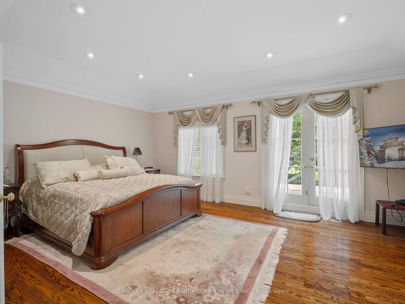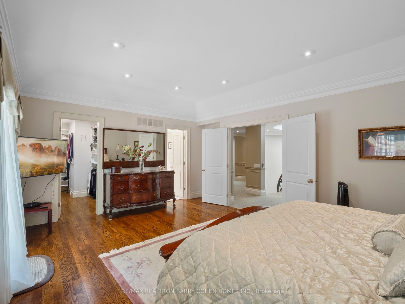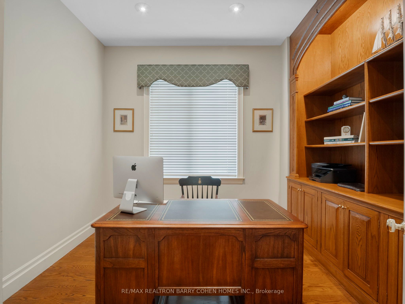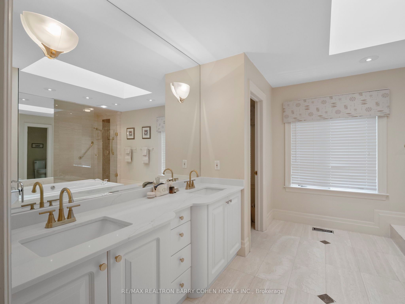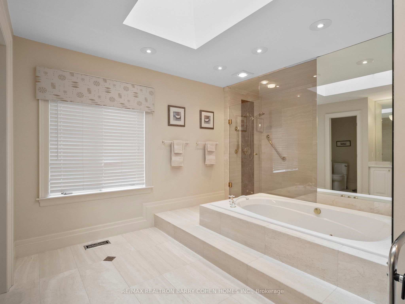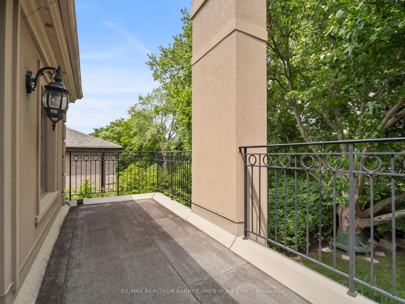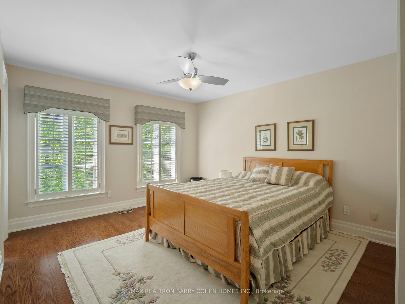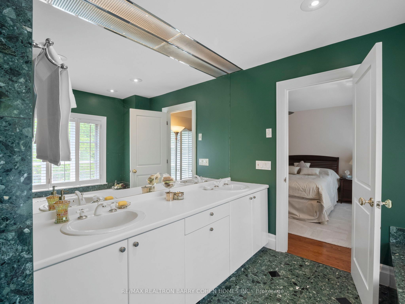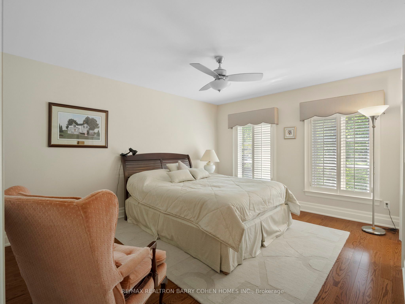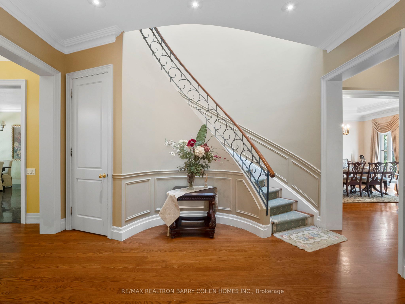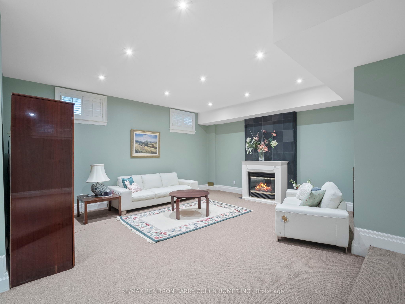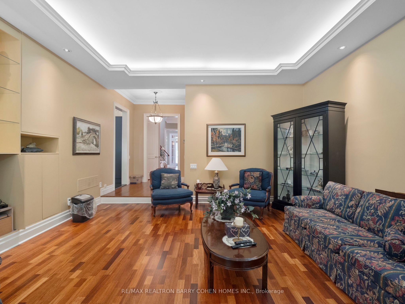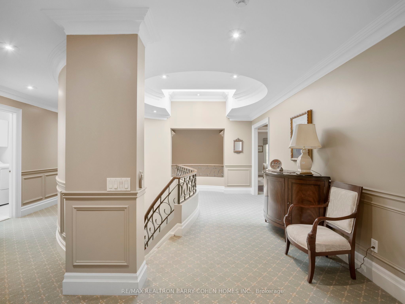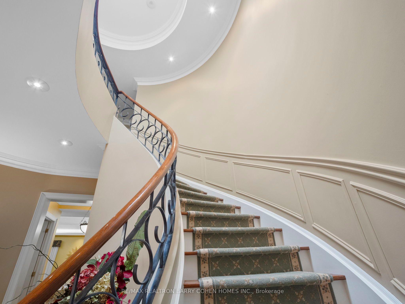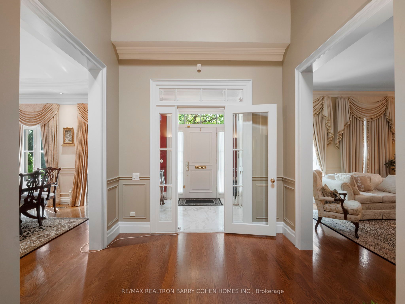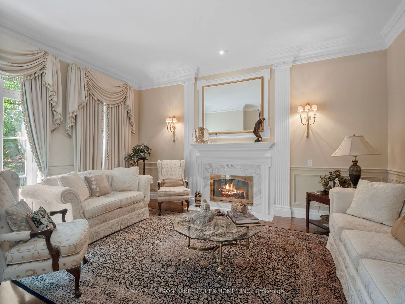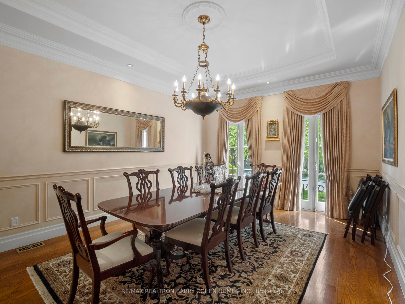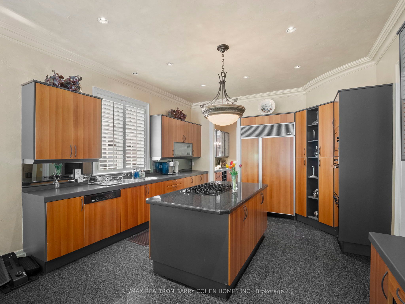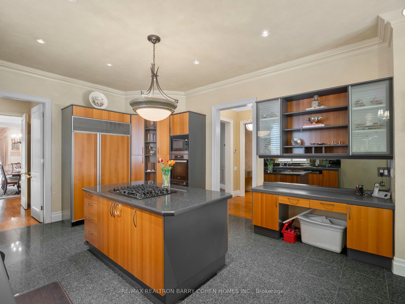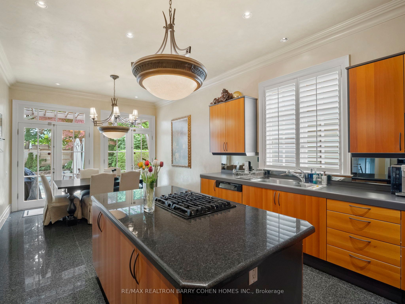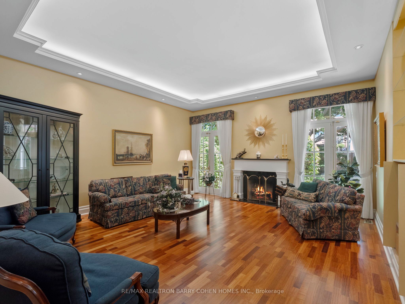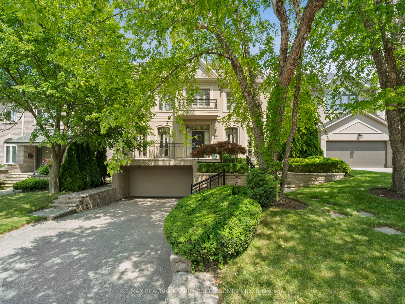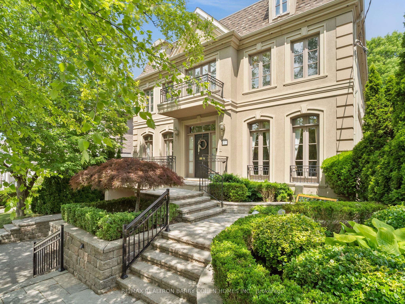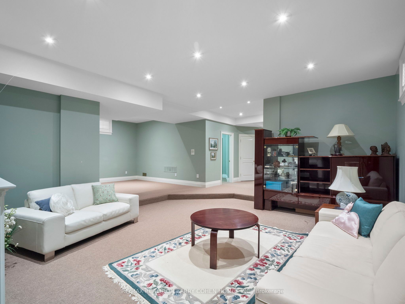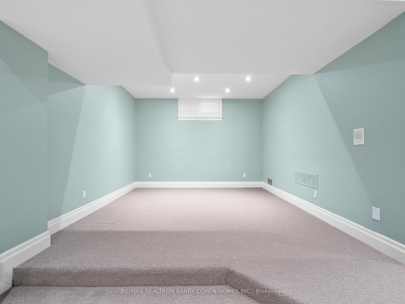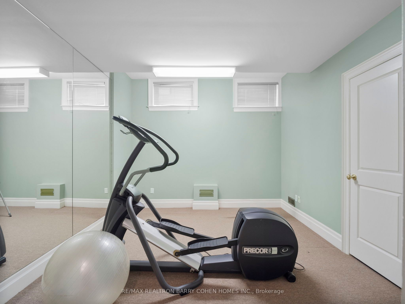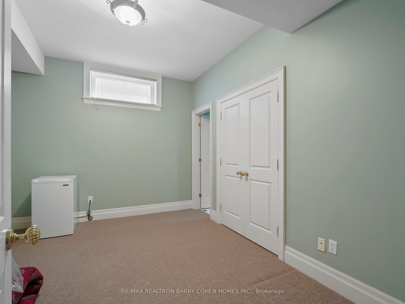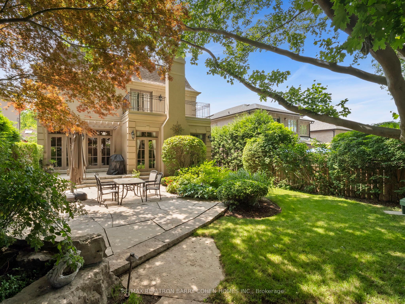$3,950,000
Available - For Sale
Listing ID: C8475630
40 Munro Blvd , Toronto, M2P 1B9, Ontario
| Fabulous Custom-Built Residence With Landmark St. Andrews Address. Magnificent Landscaping Front & Back Created By Wendy Berger Landscaping. Formal Living Room & Dining Room. Saluarini Kitchen With Servery And Walk-In Pantry. Second Level Laundry Room. Bedrooms With Personal Ensuites. Lower Level - 1800 sq ft of High Ceiling Offers Mudroom Area, Entertainment Space, and Exercise Room. Elegant French Doors Walk-Out To Patio And Front Terrace. Much Admired Exterior. Walking Distance To Subway And Easy Access To HWY 401. |
| Extras: CAC, CVAC, Alarm, Sprinkler Sys., ELFS, Window Coverings, Skylights, Sub-Zero F/F & Miele DW, 2 Miele Wall Ovens, JennAir Gas Cooktop, W&D, BBQ Gas Line, Pergola, Stone Bench, TVs In Kitch+Fam Rm |
| Price | $3,950,000 |
| Taxes: | $17842.00 |
| Address: | 40 Munro Blvd , Toronto, M2P 1B9, Ontario |
| Lot Size: | 50.00 x 136.00 (Feet) |
| Directions/Cross Streets: | Yonge/York Mills |
| Rooms: | 10 |
| Rooms +: | 4 |
| Bedrooms: | 4 |
| Bedrooms +: | 1 |
| Kitchens: | 1 |
| Family Room: | Y |
| Basement: | Fin W/O |
| Property Type: | Detached |
| Style: | 2-Storey |
| Exterior: | Stucco/Plaster |
| Garage Type: | Built-In |
| (Parking/)Drive: | Private |
| Drive Parking Spaces: | 2 |
| Pool: | None |
| Fireplace/Stove: | Y |
| Heat Source: | Gas |
| Heat Type: | Forced Air |
| Central Air Conditioning: | Central Air |
| Sewers: | Sewers |
| Water: | Municipal |
$
%
Years
This calculator is for demonstration purposes only. Always consult a professional
financial advisor before making personal financial decisions.
| Although the information displayed is believed to be accurate, no warranties or representations are made of any kind. |
| RE/MAX REALTRON BARRY COHEN HOMES INC. |
|
|

Milad Akrami
Sales Representative
Dir:
647-678-7799
Bus:
647-678-7799
| Book Showing | Email a Friend |
Jump To:
At a Glance:
| Type: | Freehold - Detached |
| Area: | Toronto |
| Municipality: | Toronto |
| Neighbourhood: | St. Andrew-Windfields |
| Style: | 2-Storey |
| Lot Size: | 50.00 x 136.00(Feet) |
| Tax: | $17,842 |
| Beds: | 4+1 |
| Baths: | 6 |
| Fireplace: | Y |
| Pool: | None |
Locatin Map:
Payment Calculator:

