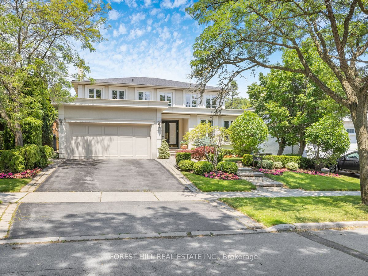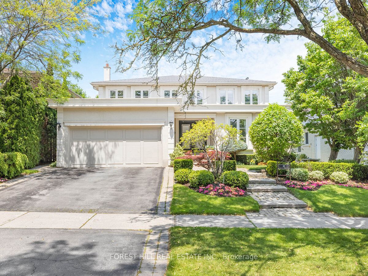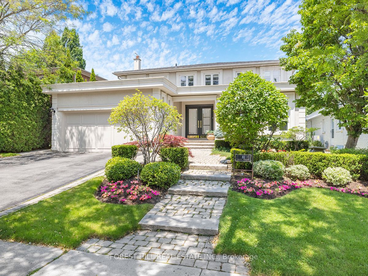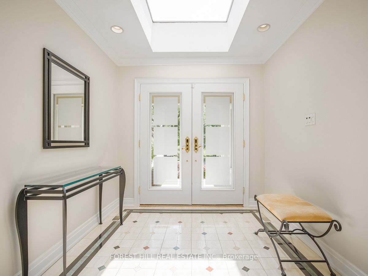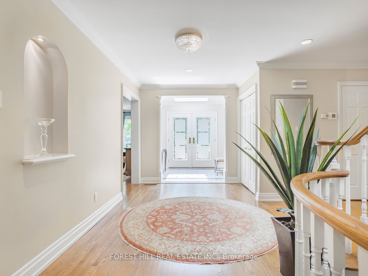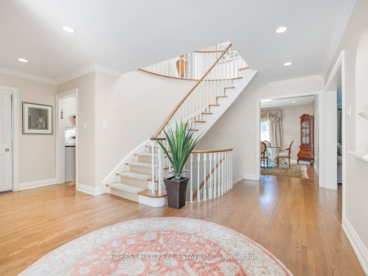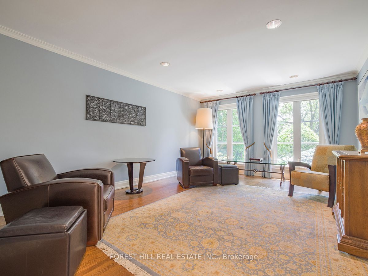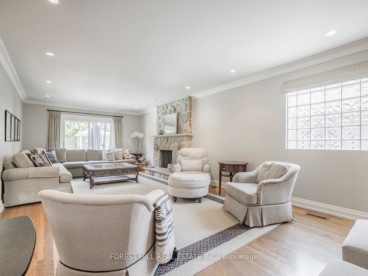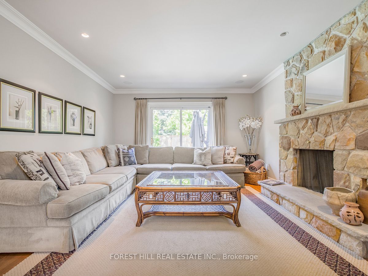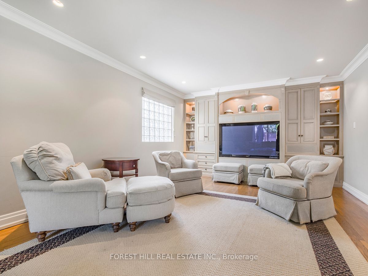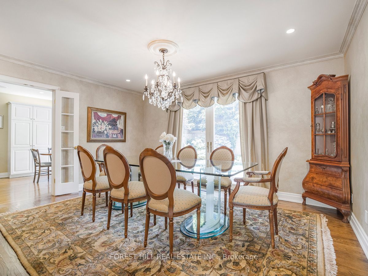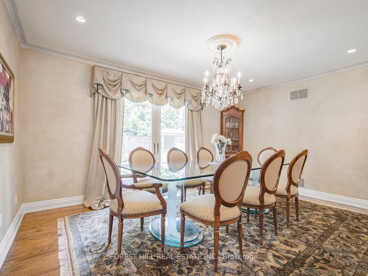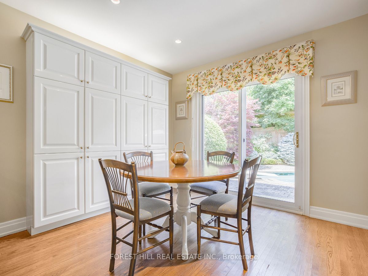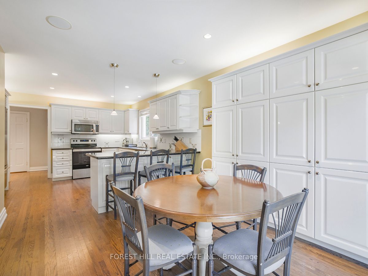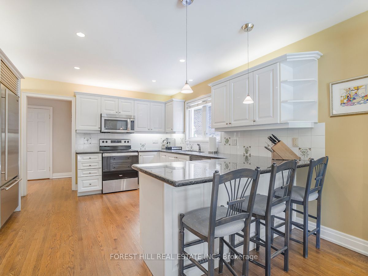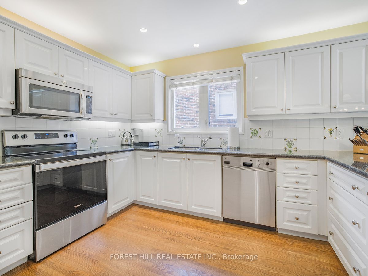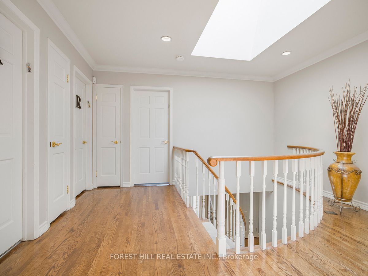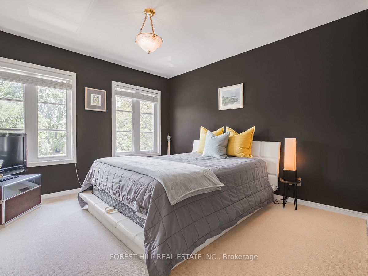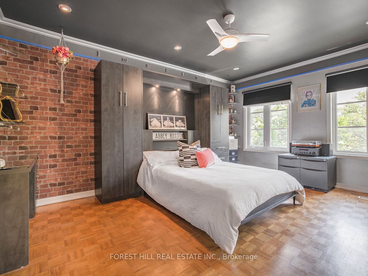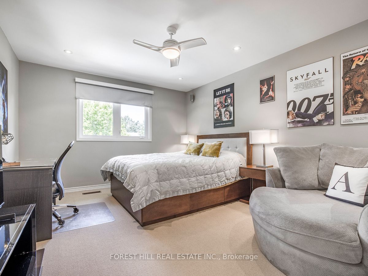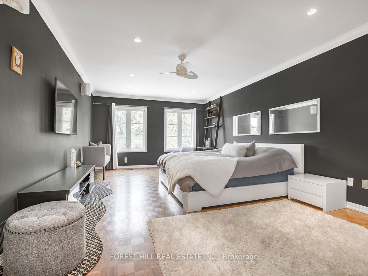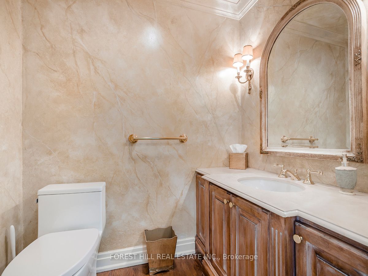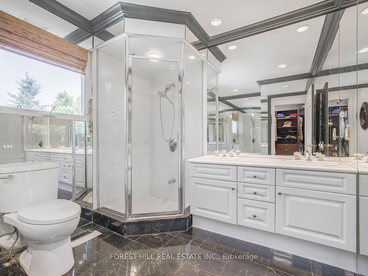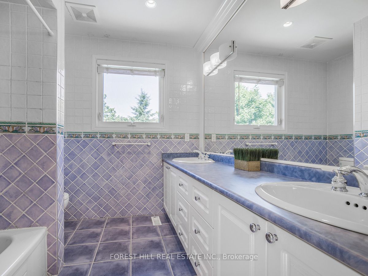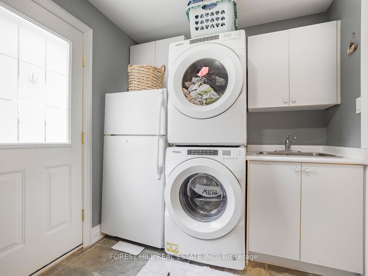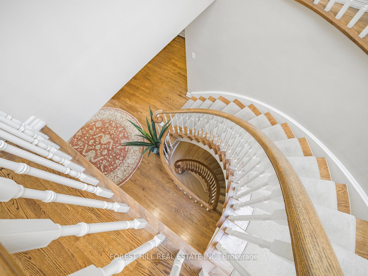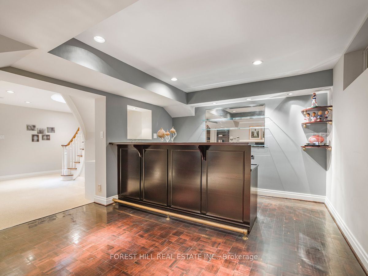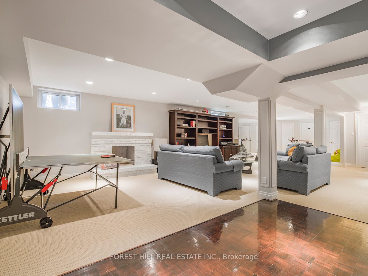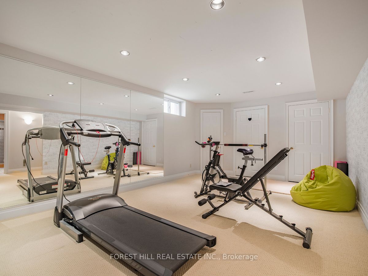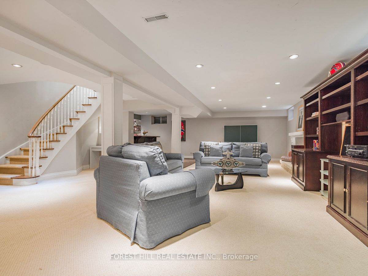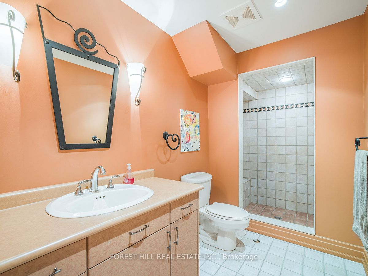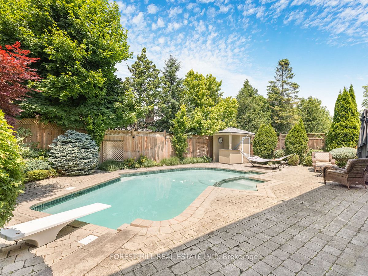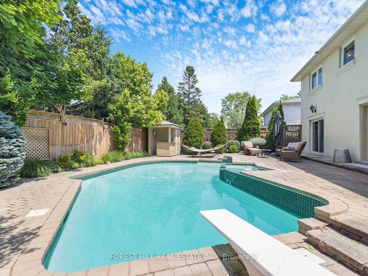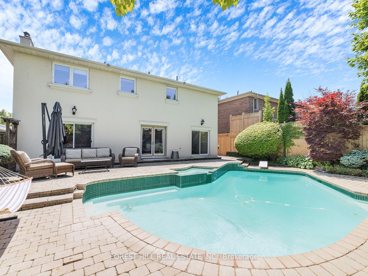$3,199,000
Available - For Sale
Listing ID: C8471710
81 Magpie Cres , Toronto, M2L 2E6, Ontario
| Welcome to this exquisite executive home located on a serene and quiet crescent, offering the perfect blend of luxury, comfort and convenience. Highlighting 4+1 large bedrooms, a gourmet kitchen, separate dining, and multiple living areas including a formal living room, a cozy family room with fireplace, and an oversized recreation room with bar for entertaining on the lower level. Escape to the backyard oasis equipped with a salt-water pool and hot tub, ample choice of areas to lounge or entertain and a beautifully landscaped garden. This home is situated in the desirable Windfield Estates and is in close proximity to major highways, shopping centres and high rated schools. Don't miss this opportunity to call this elegant home your own. |
| Price | $3,199,000 |
| Taxes: | $13046.80 |
| Address: | 81 Magpie Cres , Toronto, M2L 2E6, Ontario |
| Lot Size: | 55.05 x 120.15 (Feet) |
| Directions/Cross Streets: | Leslie Ave/Bannatyne Dr |
| Rooms: | 9 |
| Rooms +: | 3 |
| Bedrooms: | 4 |
| Bedrooms +: | 1 |
| Kitchens: | 1 |
| Family Room: | Y |
| Basement: | Finished |
| Property Type: | Detached |
| Style: | 2-Storey |
| Exterior: | Brick, Stucco/Plaster |
| Garage Type: | Attached |
| (Parking/)Drive: | Private |
| Drive Parking Spaces: | 3 |
| Pool: | Inground |
| Approximatly Square Footage: | 3000-3500 |
| Property Features: | Grnbelt/Cons, Hospital, Park, Place Of Worship, Public Transit, School Bus Route |
| Fireplace/Stove: | Y |
| Heat Source: | Gas |
| Heat Type: | Forced Air |
| Central Air Conditioning: | Central Air |
| Laundry Level: | Main |
| Sewers: | Sewers |
| Water: | Municipal |
$
%
Years
This calculator is for demonstration purposes only. Always consult a professional
financial advisor before making personal financial decisions.
| Although the information displayed is believed to be accurate, no warranties or representations are made of any kind. |
| FOREST HILL REAL ESTATE INC. |
|
|

Milad Akrami
Sales Representative
Dir:
647-678-7799
Bus:
647-678-7799
| Virtual Tour | Book Showing | Email a Friend |
Jump To:
At a Glance:
| Type: | Freehold - Detached |
| Area: | Toronto |
| Municipality: | Toronto |
| Neighbourhood: | St. Andrew-Windfields |
| Style: | 2-Storey |
| Lot Size: | 55.05 x 120.15(Feet) |
| Tax: | $13,046.8 |
| Beds: | 4+1 |
| Baths: | 4 |
| Fireplace: | Y |
| Pool: | Inground |
Locatin Map:
Payment Calculator:

