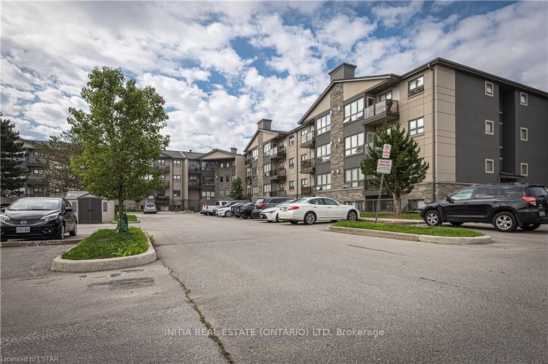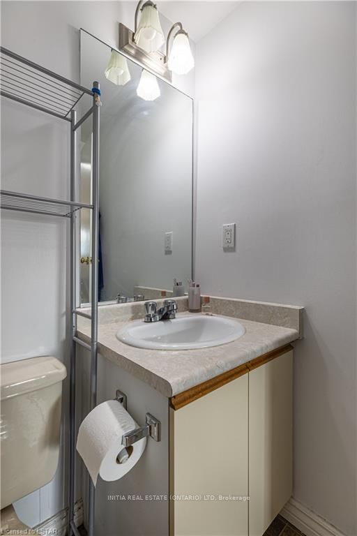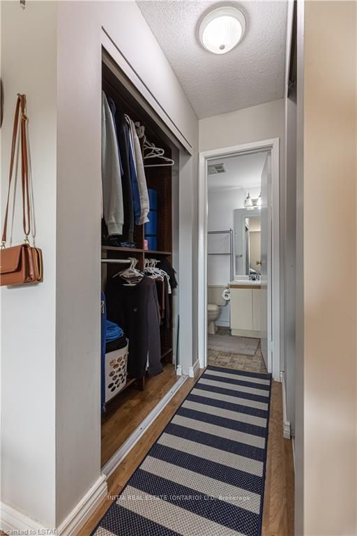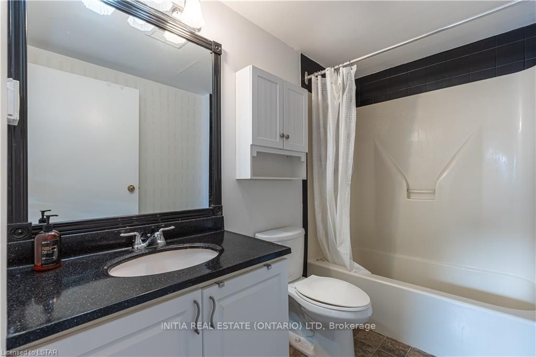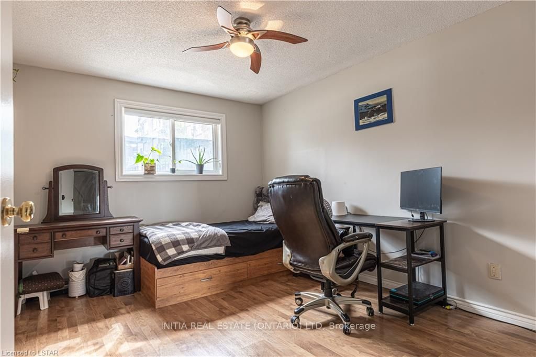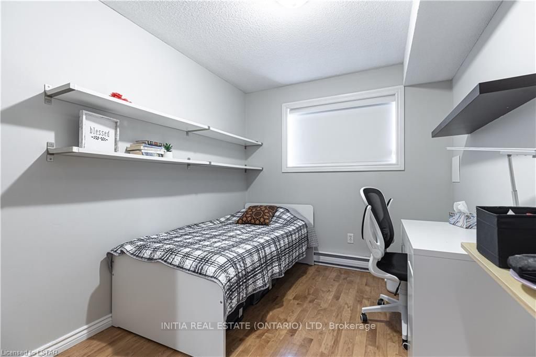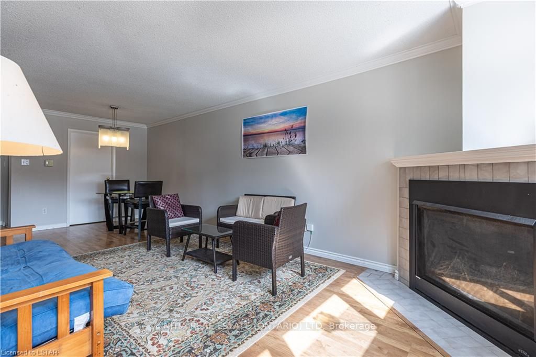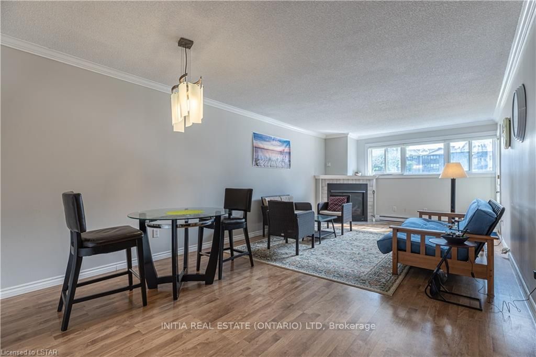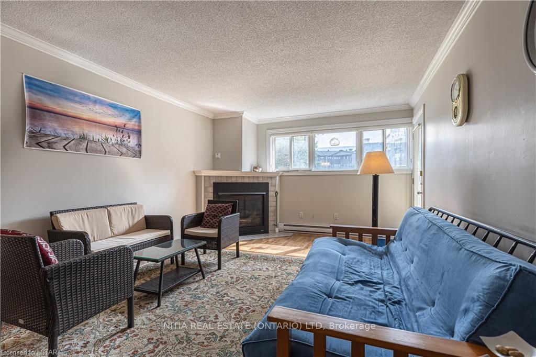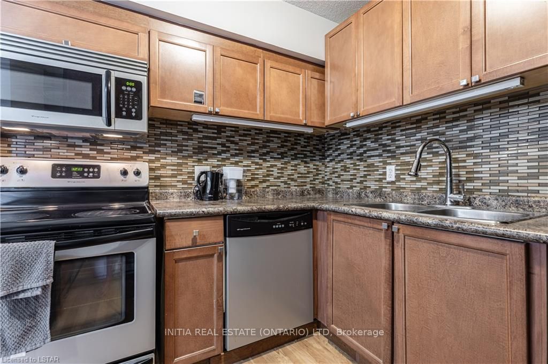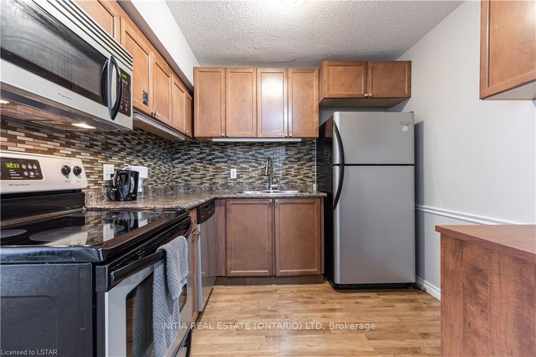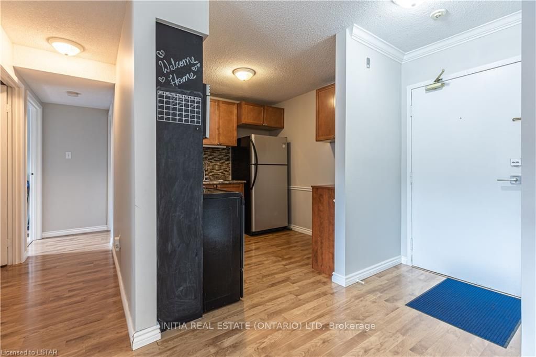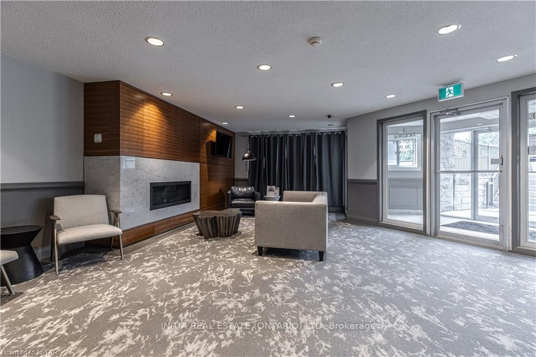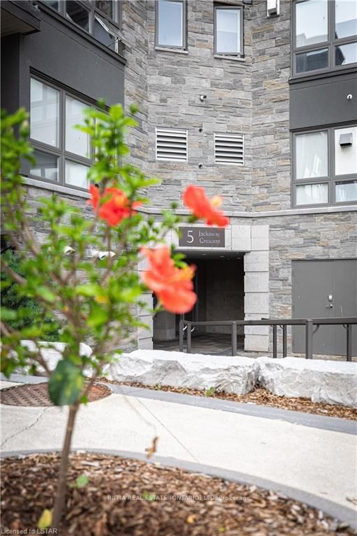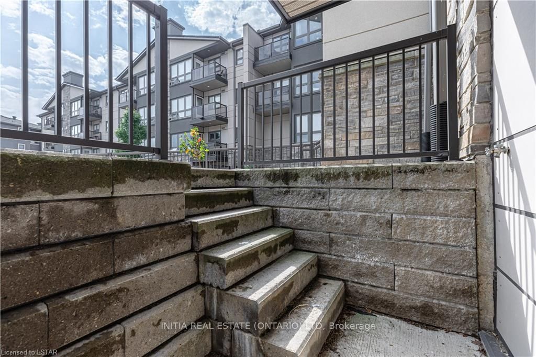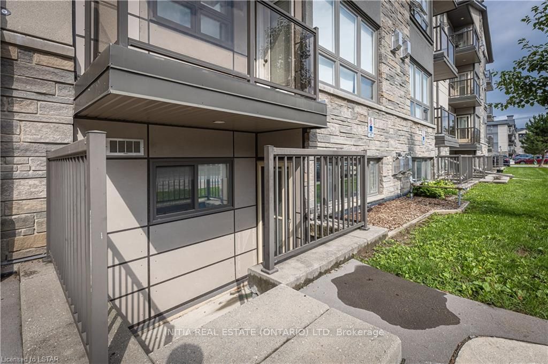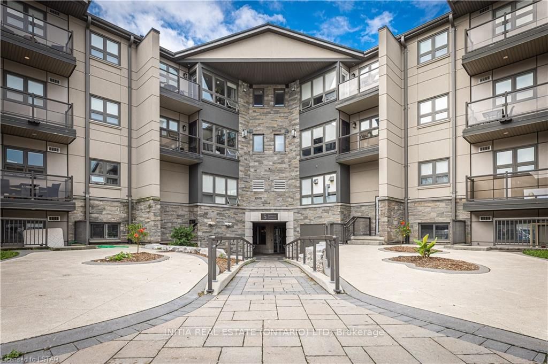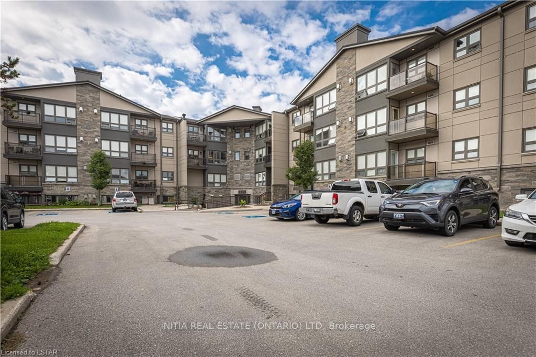$374,900
Available - For Sale
Listing ID: X8469972
5 Jacksway Cres , Unit 110, London, N5X 3T6, Ontario
| Welcome to 5 Jacksway, Unit 110. This beautifully updated 2 bedroom 1.5 bath North London condo walking distance to Western, Hospital, Masonville Mall, Loblaws, and much more. This gorgeous main floor unit was professionally renovated is perfect for both owner occupiers and investors. This a clean and comfortable unit that features clean hard surface flooring throughout, impressive new kitchen with upgraded cabinetry, walk-in pantry with custom built-ins, beautiful 4 piece main bath, new hallway linen closet, 2 large bedrooms with new closets & custom built-ins, 2pc ensuite, new A/C and new gas fireplace that heats entire unit in Winter. All walls professionally painted in mid 2021. Condo fees include gas & water and access to updated fitness facility. The complex has been completely renovated with new windows, stucco/stone siding and repaved parking lot. This move-in-ready home includes a convenient secondary direct entrance perfect for taking in groceries or simply entering & exiting the unit without having to go thru the lobby. Call listing agent today for more information! |
| Price | $374,900 |
| Taxes: | $1870.29 |
| Assessment: | $128000 |
| Assessment Year: | 2023 |
| Maintenance Fee: | 580.00 |
| Address: | 5 Jacksway Cres , Unit 110, London, N5X 3T6, Ontario |
| Province/State: | Ontario |
| Condo Corporation No | Middl |
| Level | 1 |
| Unit No | 110 |
| Directions/Cross Streets: | Richmond Street to Jacksway Crescent |
| Rooms: | 6 |
| Bedrooms: | 2 |
| Bedrooms +: | |
| Kitchens: | 1 |
| Family Room: | Y |
| Basement: | None |
| Approximatly Age: | 31-50 |
| Property Type: | Condo Apt |
| Style: | Apartment |
| Exterior: | Brick, Shingle |
| Garage Type: | None |
| Garage(/Parking)Space: | 0.00 |
| Drive Parking Spaces: | 0 |
| Park #1 | |
| Parking Type: | Common |
| Exposure: | E |
| Balcony: | Terr |
| Locker: | None |
| Pet Permited: | Restrict |
| Retirement Home: | N |
| Approximatly Age: | 31-50 |
| Approximatly Square Footage: | 800-899 |
| Building Amenities: | Exercise Room, Visitor Parking |
| Property Features: | Hospital, Park, Place Of Worship, Public Transit, School, School Bus Route |
| Maintenance: | 580.00 |
| Water Included: | Y |
| Common Elements Included: | Y |
| Heat Included: | Y |
| Parking Included: | Y |
| Building Insurance Included: | Y |
| Fireplace/Stove: | Y |
| Heat Source: | Electric |
| Heat Type: | Baseboard |
| Central Air Conditioning: | None |
| Elevator Lift: | Y |
$
%
Years
This calculator is for demonstration purposes only. Always consult a professional
financial advisor before making personal financial decisions.
| Although the information displayed is believed to be accurate, no warranties or representations are made of any kind. |
| INITIA REAL ESTATE (ONTARIO) LTD |
|
|

Milad Akrami
Sales Representative
Dir:
647-678-7799
Bus:
647-678-7799
| Book Showing | Email a Friend |
Jump To:
At a Glance:
| Type: | Condo - Condo Apt |
| Area: | Middlesex |
| Municipality: | London |
| Neighbourhood: | North G |
| Style: | Apartment |
| Approximate Age: | 31-50 |
| Tax: | $1,870.29 |
| Maintenance Fee: | $580 |
| Beds: | 2 |
| Baths: | 2 |
| Fireplace: | Y |
Locatin Map:
Payment Calculator:

