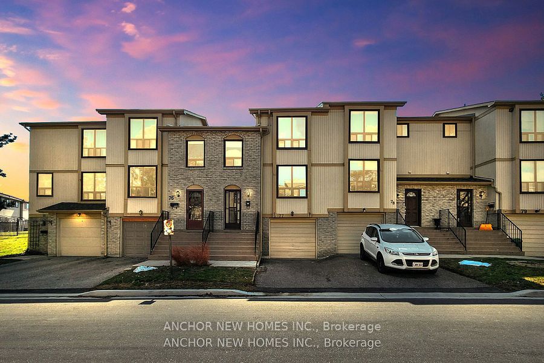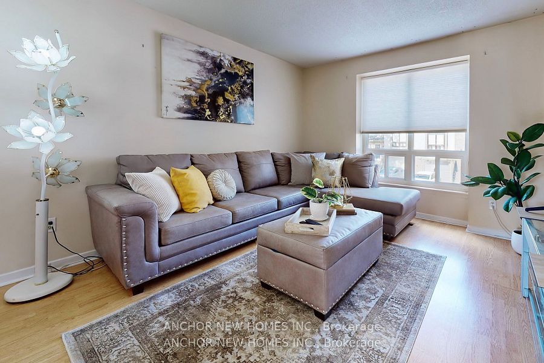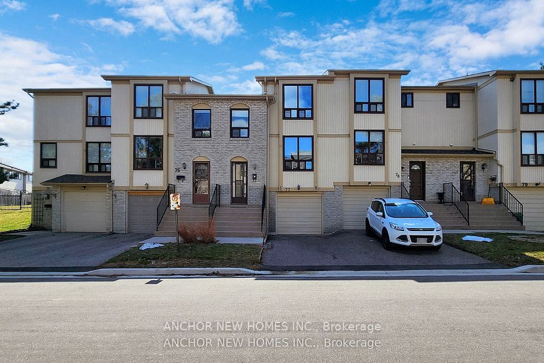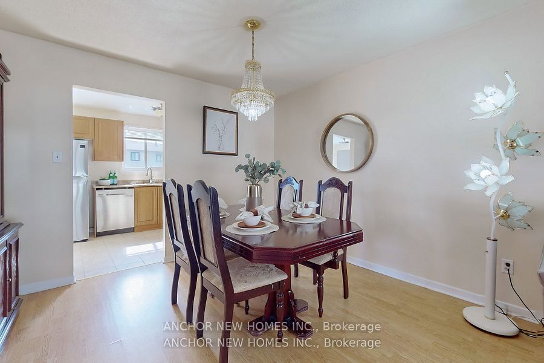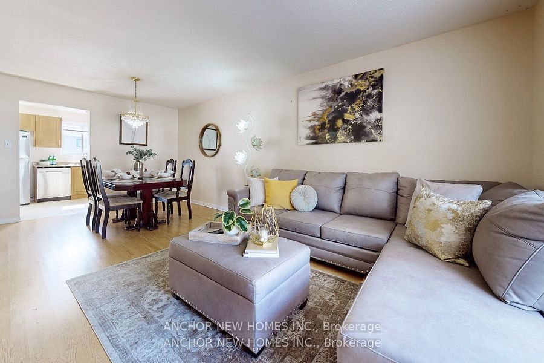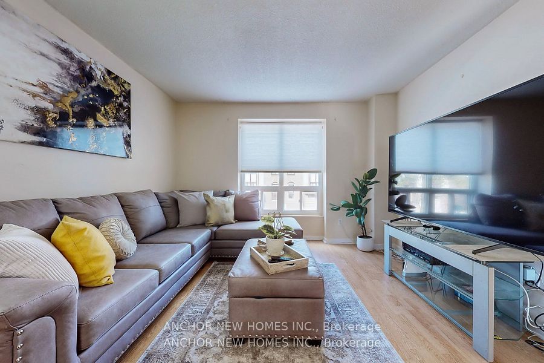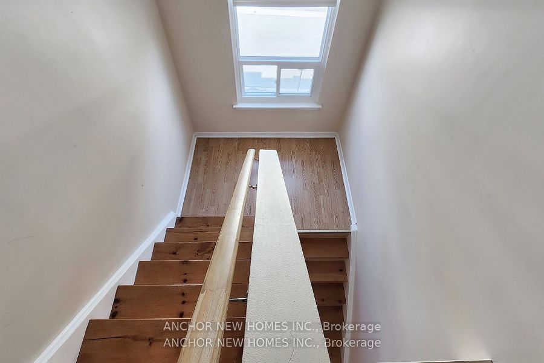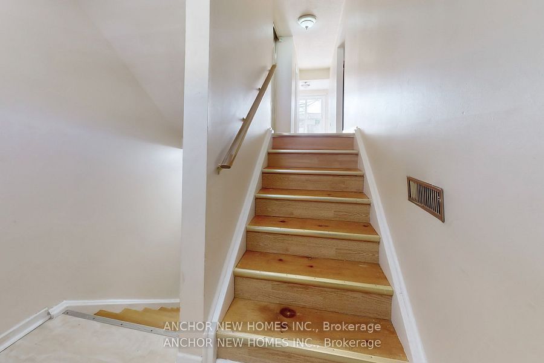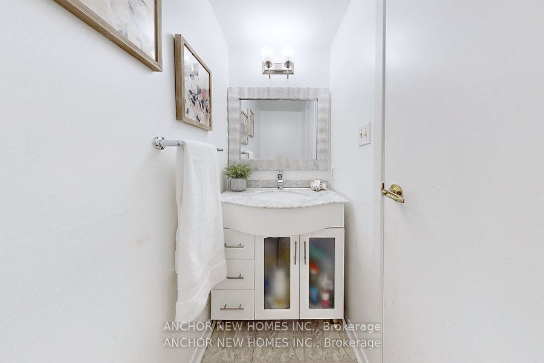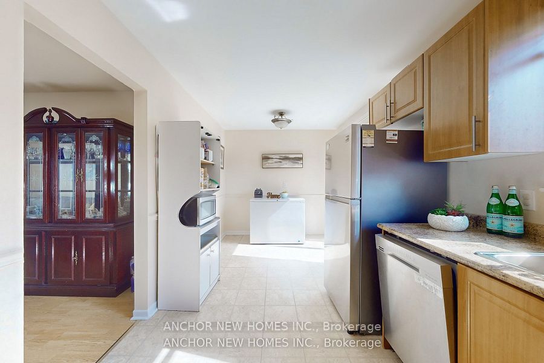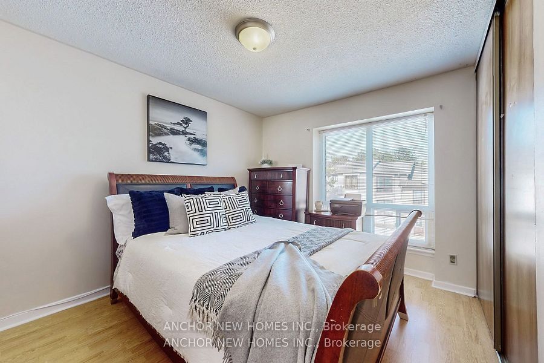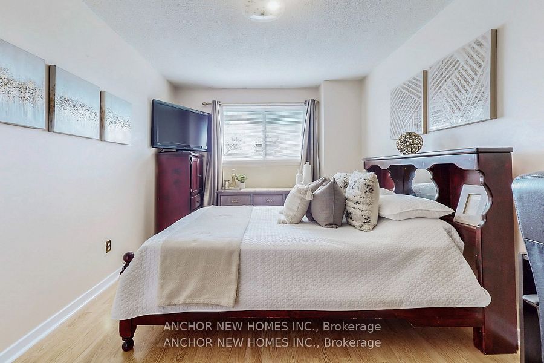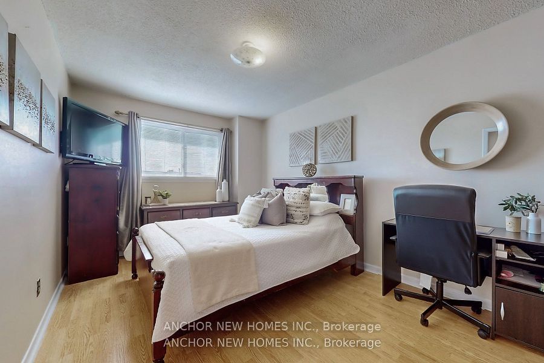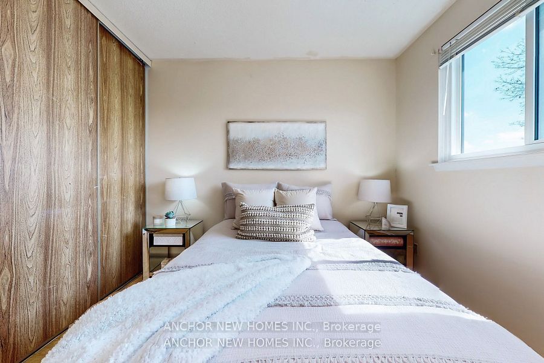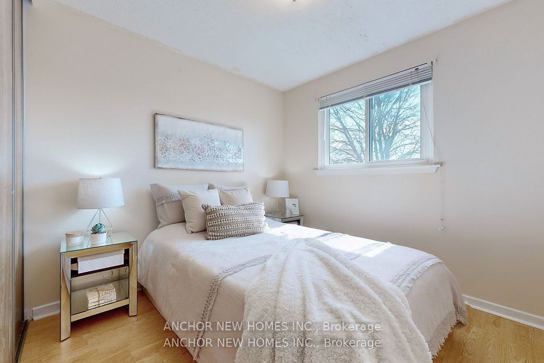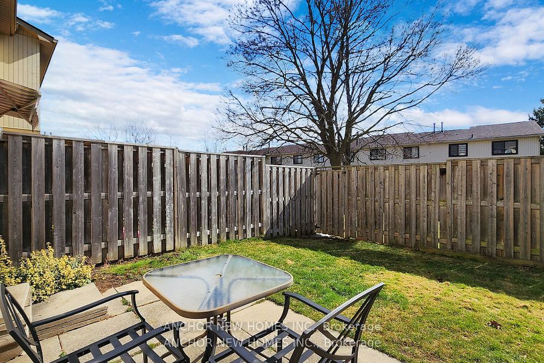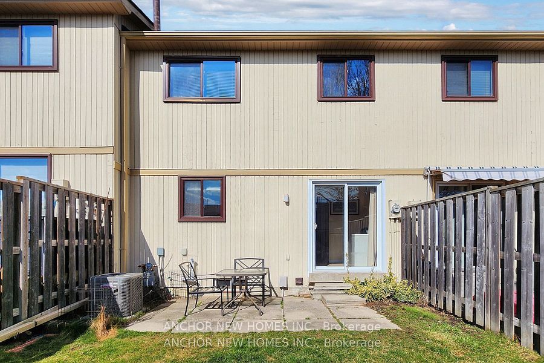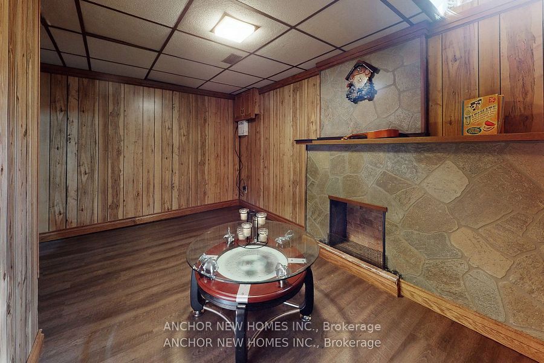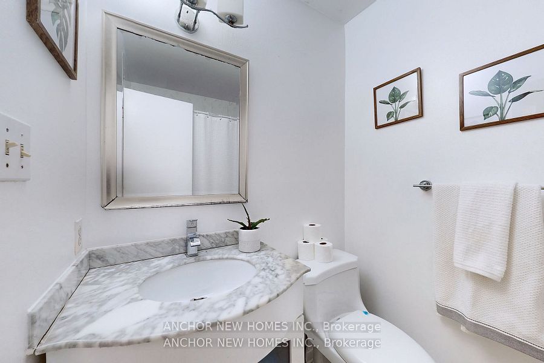$679,000
Available - For Sale
Listing ID: W8469774
77 Guildford Cres , Brampton, L6S 3K2, Ontario
| Introducing a quaint 3-story attached townhouse nestled in a tranquil family friendly enclave near Bramalea and North Park Rd. This cozy residence offers 3 bedrooms, 2 bathrooms, and a comfortable family room. The home's peaceful surroundings make it an ideal retreat from the hustle and bustle of everyday life. With an attached garage boasting 2 parking spaces, all owned, parking convenience is ensured for homeowners. A fully updated kitchen with laminate floors throughout enhance the appeal of this home, while the finished basement provides additional living space. Inside, you'll find a charming eat-in kitchen, separate dining area, and family room, providing ample space for relaxation and entertainment. Outside, a fenced backyard with stamped concrete patio offering a serene setting for outdoor gatherings. Plus, the complex amenities include a swimming pool and playground. Don't miss out on the opportunity to make this delightful property your own. Reach out today to schedule a showing and discover the tranquility and charm it has to offer. With its proximity to schools, buses, a quick drive to Brampton Civic Hospital, and the 410 highway, this home offers convenience and comfort for the whole family. |
| Price | $679,000 |
| Taxes: | $2827.00 |
| Assessment: | $272000 |
| Assessment Year: | 2024 |
| Maintenance Fee: | 607.69 |
| Address: | 77 Guildford Cres , Brampton, L6S 3K2, Ontario |
| Province/State: | Ontario |
| Condo Corporation No | PCC |
| Level | 0 |
| Unit No | 77 |
| Directions/Cross Streets: | Bramalea Rd & North Park Rd |
| Rooms: | 8 |
| Bedrooms: | 3 |
| Bedrooms +: | |
| Kitchens: | 1 |
| Family Room: | Y |
| Basement: | Finished |
| Approximatly Age: | 31-50 |
| Property Type: | Condo Townhouse |
| Style: | 3-Storey |
| Exterior: | Alum Siding, Brick |
| Garage Type: | Attached |
| Garage(/Parking)Space: | 1.00 |
| Drive Parking Spaces: | 1 |
| Park #1 | |
| Parking Type: | Owned |
| Exposure: | Ne |
| Balcony: | None |
| Locker: | None |
| Pet Permited: | Restrict |
| Retirement Home: | N |
| Approximatly Age: | 31-50 |
| Approximatly Square Footage: | 1200-1399 |
| Building Amenities: | Bbqs Allowed, Outdoor Pool |
| Property Features: | Hospital, Park, Place Of Worship, Public Transit, School |
| Maintenance: | 607.69 |
| Water Included: | Y |
| Cabel TV Included: | Y |
| Common Elements Included: | Y |
| Parking Included: | Y |
| Building Insurance Included: | Y |
| Fireplace/Stove: | N |
| Heat Source: | Gas |
| Heat Type: | Forced Air |
| Central Air Conditioning: | Central Air |
| Laundry Level: | Lower |
| Elevator Lift: | N |
$
%
Years
This calculator is for demonstration purposes only. Always consult a professional
financial advisor before making personal financial decisions.
| Although the information displayed is believed to be accurate, no warranties or representations are made of any kind. |
| ANCHOR NEW HOMES INC. |
|
|

Milad Akrami
Sales Representative
Dir:
647-678-7799
Bus:
647-678-7799
| Virtual Tour | Book Showing | Email a Friend |
Jump To:
At a Glance:
| Type: | Condo - Condo Townhouse |
| Area: | Peel |
| Municipality: | Brampton |
| Neighbourhood: | Central Park |
| Style: | 3-Storey |
| Approximate Age: | 31-50 |
| Tax: | $2,827 |
| Maintenance Fee: | $607.69 |
| Beds: | 3 |
| Baths: | 2 |
| Garage: | 1 |
| Fireplace: | N |
Locatin Map:
Payment Calculator:

