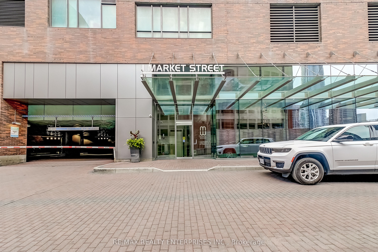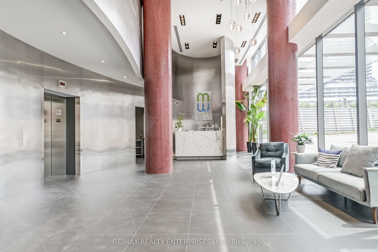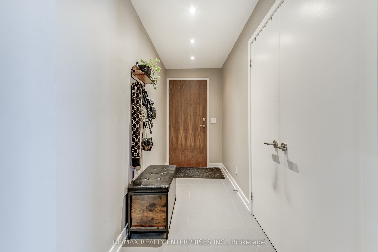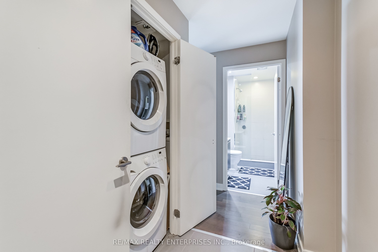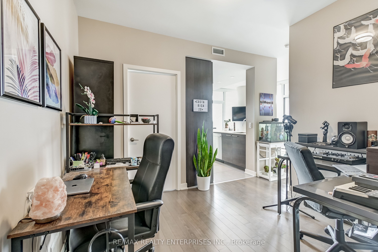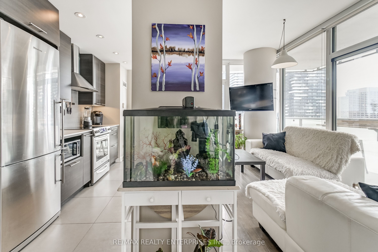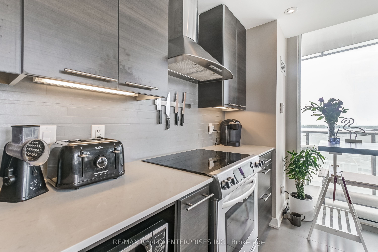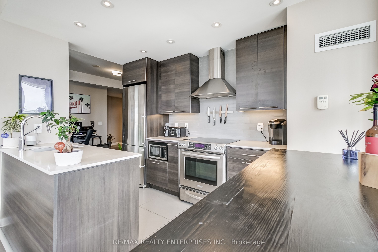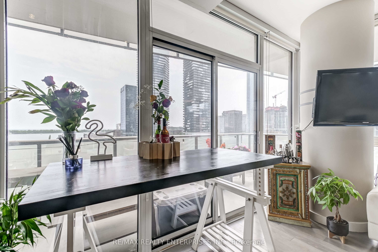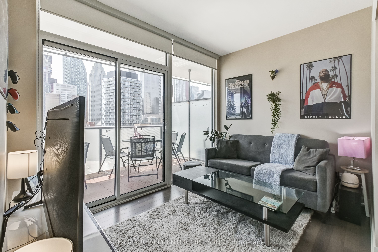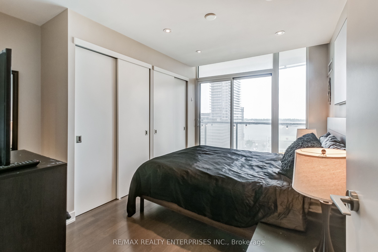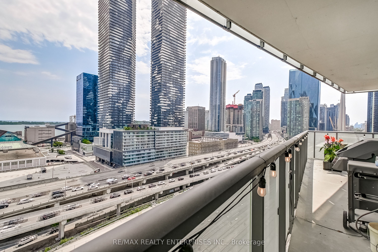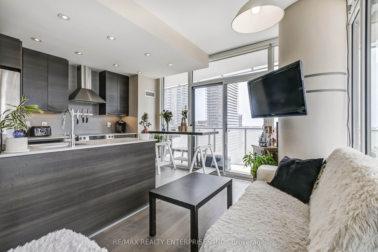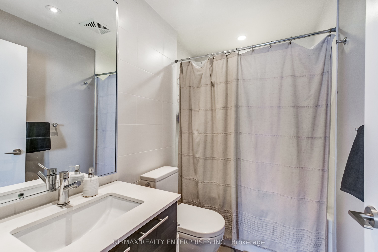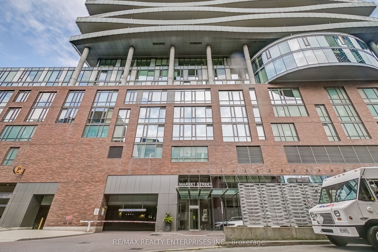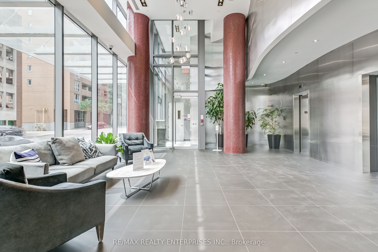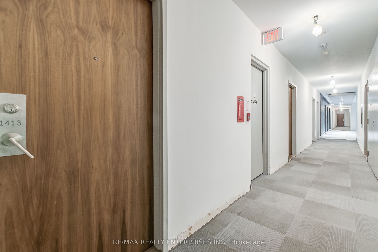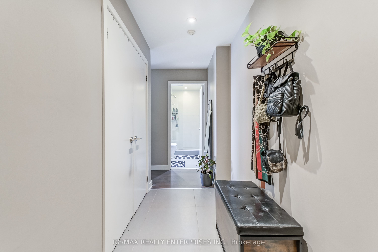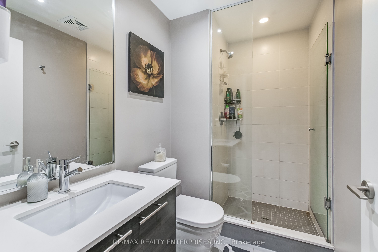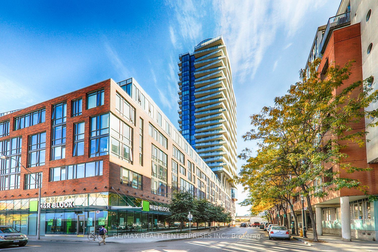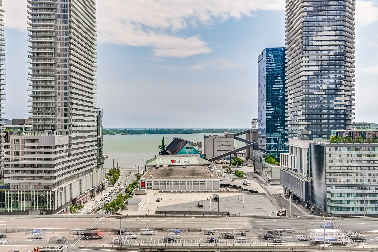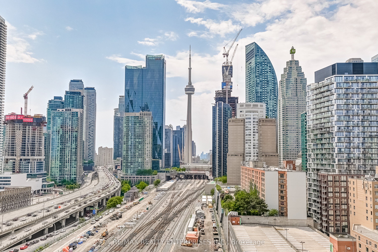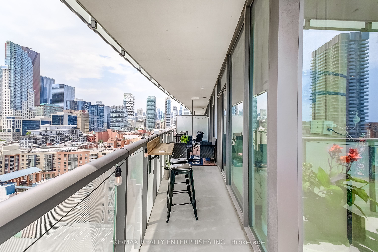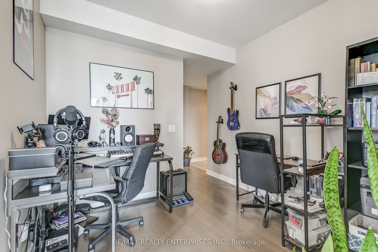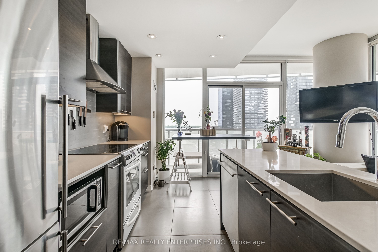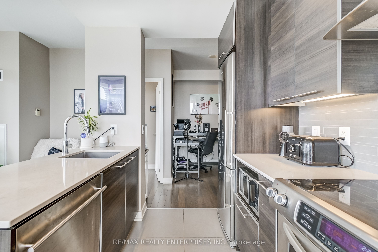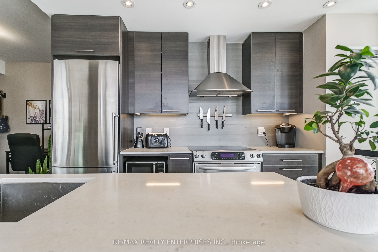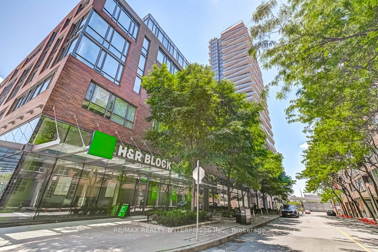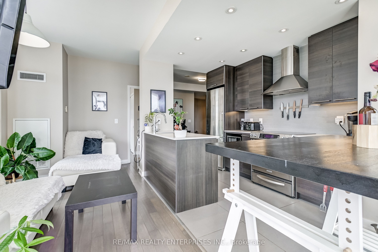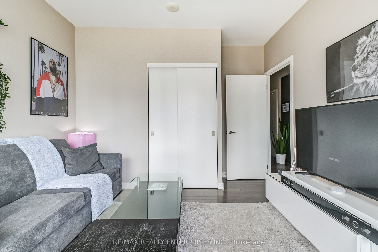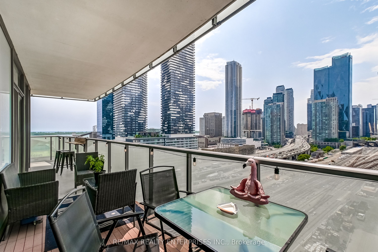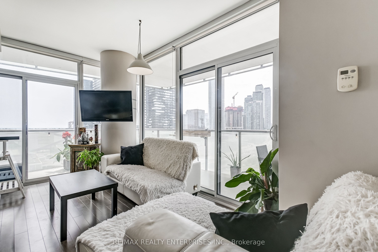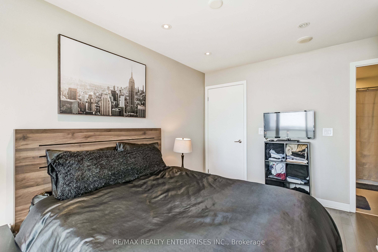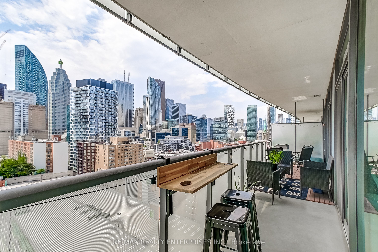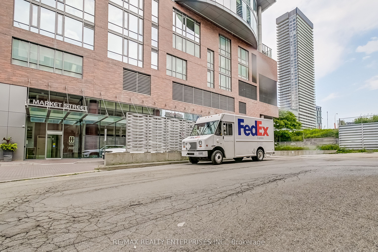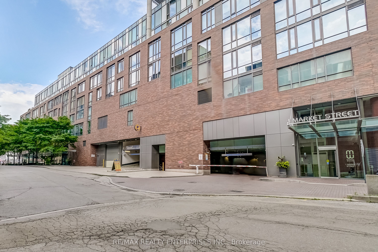$1,088,000
Available - For Sale
Listing ID: C8469458
1 Market St , Unit 1413, Toronto, M5E 0A2, Ontario
| Experience breathtaking lake and city views from your stunning 823 sq ft corner suite, featuring vistas to the south, west, north, and east, including an unobstructed view of the iconic CN Tower. This spacious unit offers 2 bedrooms, a den, and 2 full bathrooms, complemented by a generous 300 sq ft wraparound balcony. Nestled behind St. Lawrence Market, you are within walking distance of the vibrant Distillery District and serene lakefront parks. Enjoy a plethora of shops at your doorstep, convenient access to public transit, and easy connectivity to major highways. The building boasts a gym with stunning views, steam rooms, and a yoga studio. Entertain in the party room with a pool table or relax on the stunning rooftop terrace with BBQs. Additional amenities include guest suites, a premium extra-large/wide parking spot, and a locker. |
| Price | $1,088,000 |
| Taxes: | $3711.00 |
| Maintenance Fee: | 676.02 |
| Address: | 1 Market St , Unit 1413, Toronto, M5E 0A2, Ontario |
| Province/State: | Ontario |
| Condo Corporation No | TSCC |
| Level | 14 |
| Unit No | 13 |
| Locker No | 101 |
| Directions/Cross Streets: | Front St/ Jarvis |
| Rooms: | 5 |
| Bedrooms: | 2 |
| Bedrooms +: | 1 |
| Kitchens: | 1 |
| Family Room: | N |
| Basement: | None |
| Property Type: | Condo Apt |
| Style: | Apartment |
| Exterior: | Concrete |
| Garage Type: | Underground |
| Garage(/Parking)Space: | 1.00 |
| Drive Parking Spaces: | 0 |
| Park #1 | |
| Parking Spot: | 29 |
| Parking Type: | Owned |
| Legal Description: | P3 |
| Exposure: | Sw |
| Balcony: | Open |
| Locker: | Owned |
| Pet Permited: | Restrict |
| Approximatly Square Footage: | 800-899 |
| Maintenance: | 676.02 |
| CAC Included: | Y |
| Water Included: | Y |
| Common Elements Included: | Y |
| Parking Included: | Y |
| Condo Tax Included: | Y |
| Building Insurance Included: | Y |
| Fireplace/Stove: | N |
| Heat Source: | Gas |
| Heat Type: | Heat Pump |
| Central Air Conditioning: | Central Air |
$
%
Years
This calculator is for demonstration purposes only. Always consult a professional
financial advisor before making personal financial decisions.
| Although the information displayed is believed to be accurate, no warranties or representations are made of any kind. |
| RE/MAX REALTY ENTERPRISES INC. |
|
|

Milad Akrami
Sales Representative
Dir:
647-678-7799
Bus:
647-678-7799
| Virtual Tour | Book Showing | Email a Friend |
Jump To:
At a Glance:
| Type: | Condo - Condo Apt |
| Area: | Toronto |
| Municipality: | Toronto |
| Neighbourhood: | Waterfront Communities C8 |
| Style: | Apartment |
| Tax: | $3,711 |
| Maintenance Fee: | $676.02 |
| Beds: | 2+1 |
| Baths: | 2 |
| Garage: | 1 |
| Fireplace: | N |
Locatin Map:
Payment Calculator:

