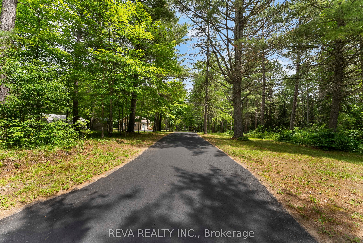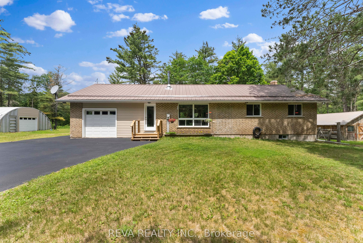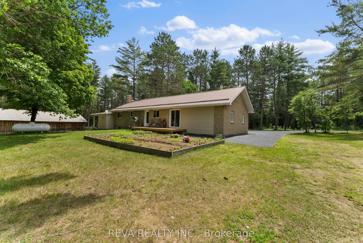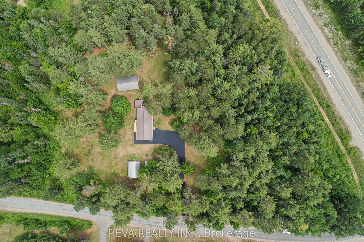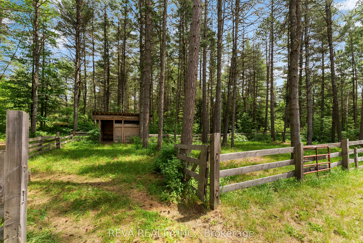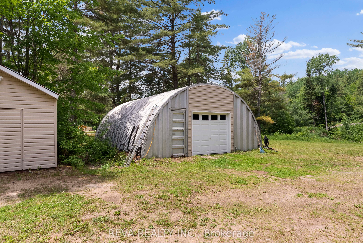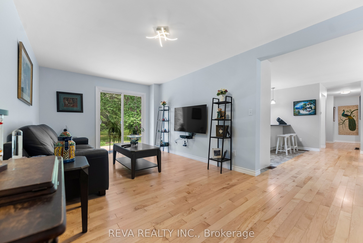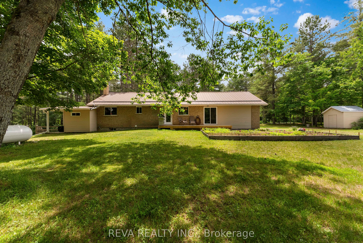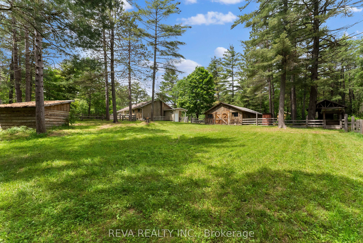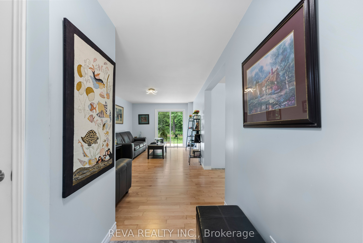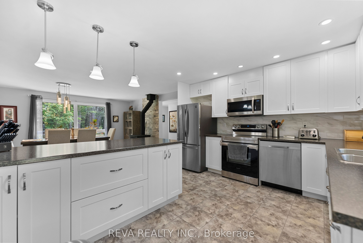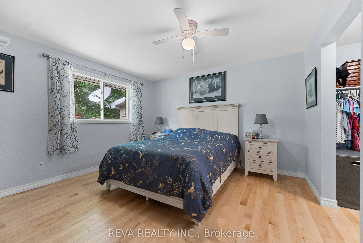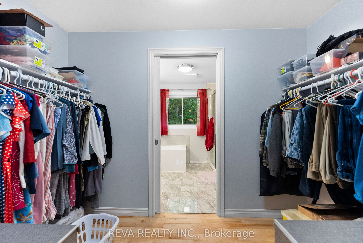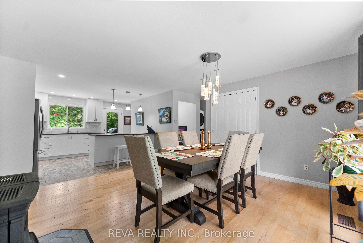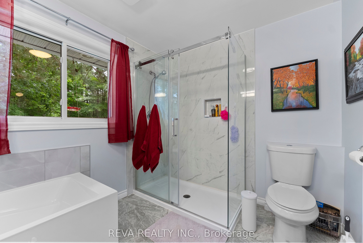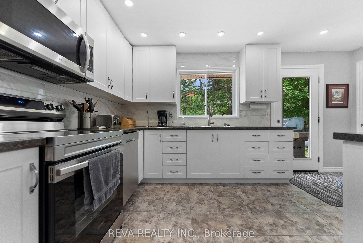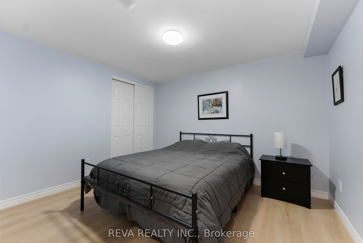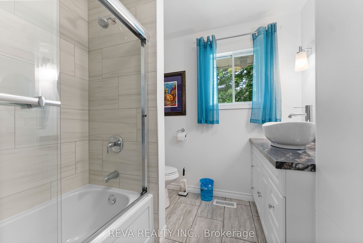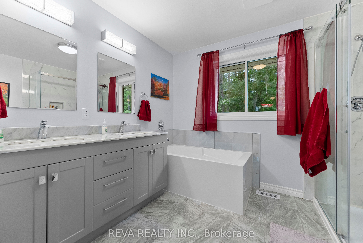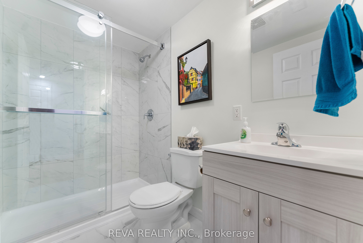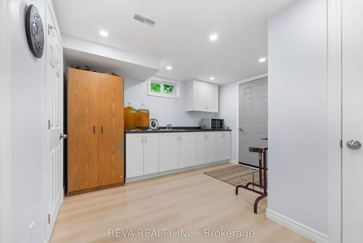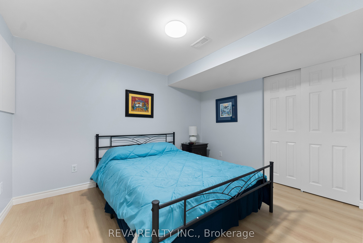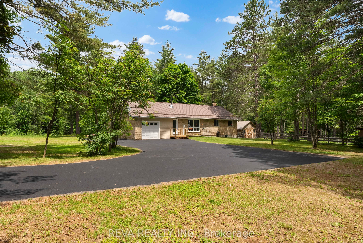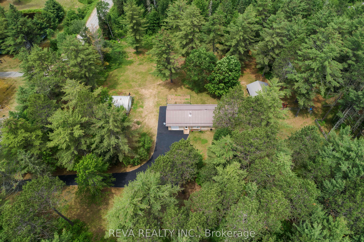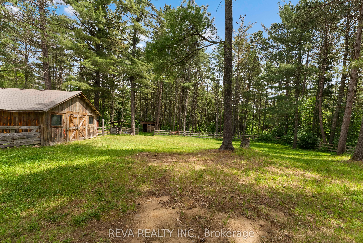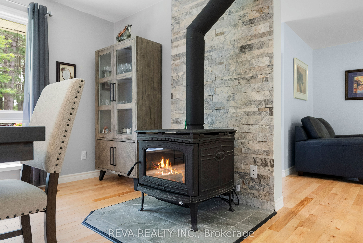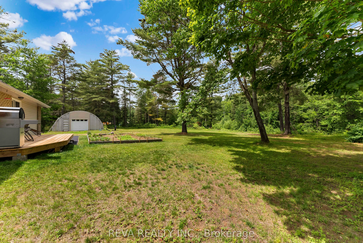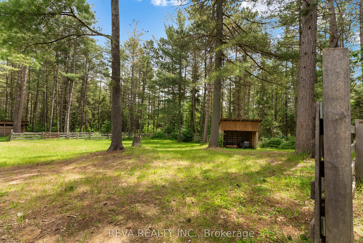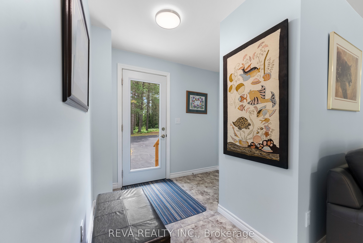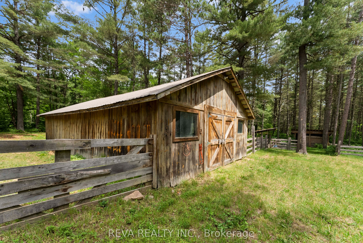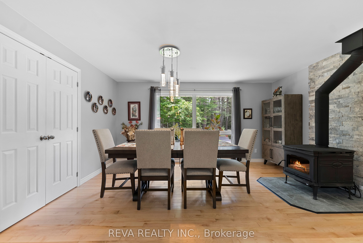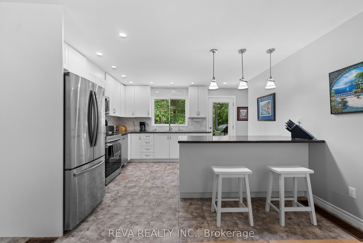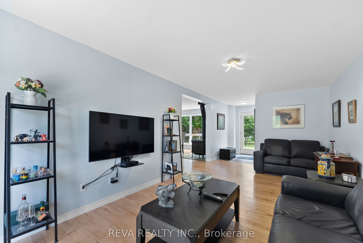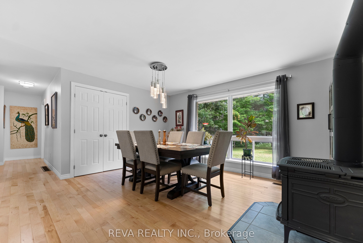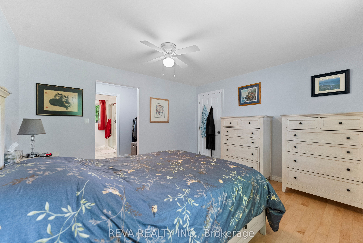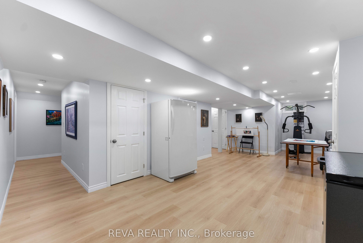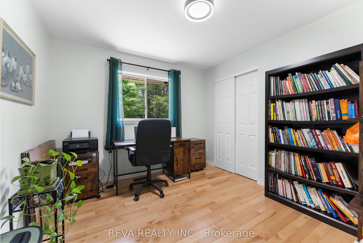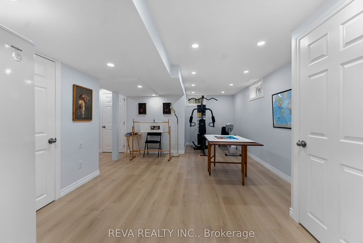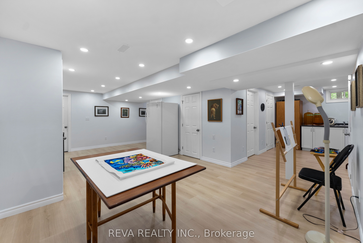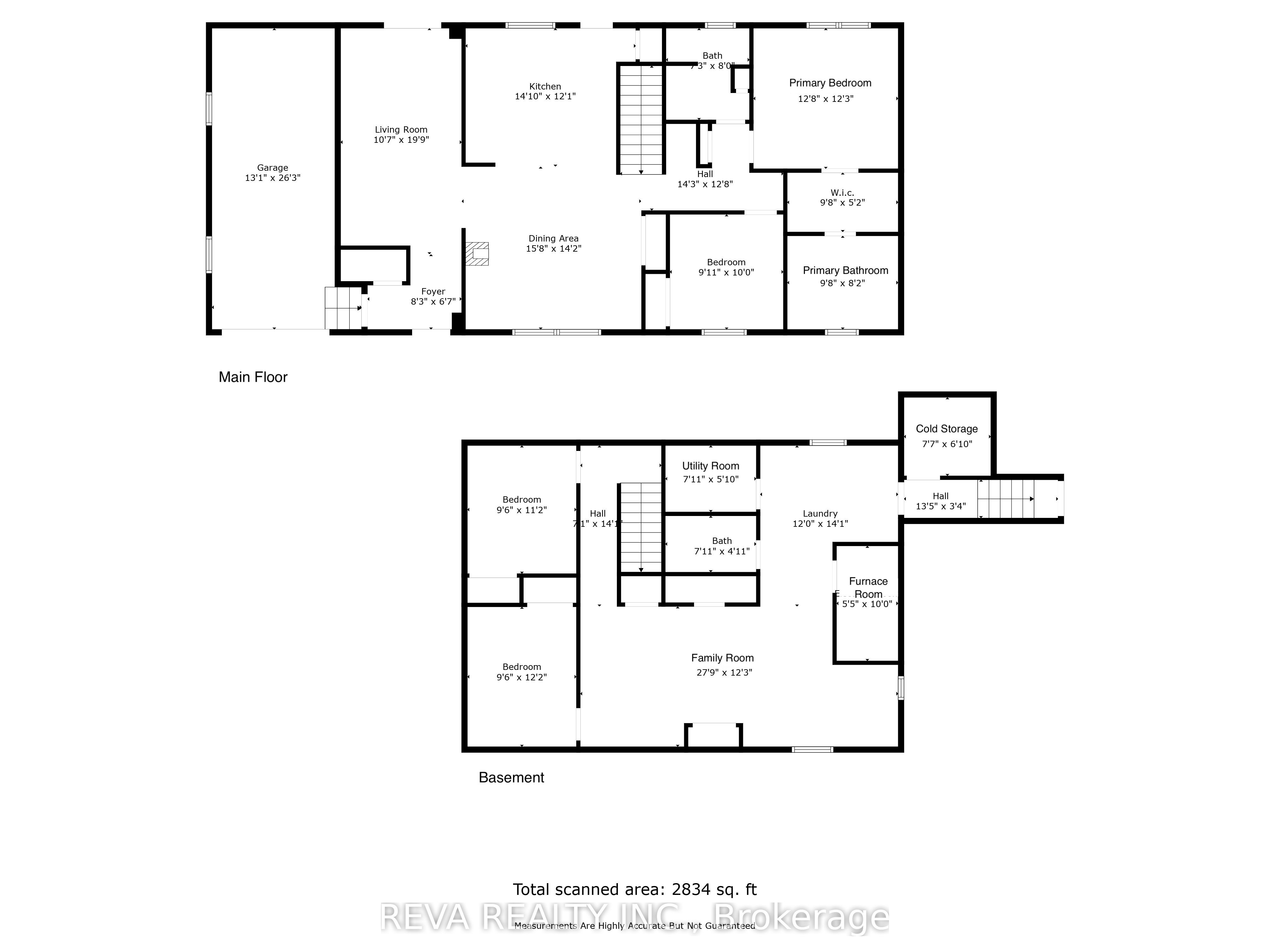$799,900
Available - For Sale
Listing ID: X8470090
32 Papineau Lake Rd , Hastings Highlands, K0L 2R0, Ontario
| Minutes to Papineau Beach, this professionally renovated home features a new kitchen, a recently installed wood stove, a separate dining room, main floor laundry, a picturesque primary bedroom with a walk-in closet and four piece ensuite. The lower level is bright and fully finished with a kitchenette, family room, cold cellar and walkout. High Speed Internet allow you to work, study or stream at home. The magic continues outdoors with an attached garage, Quonset hut, barn with stalls and a fenced area along with open areas and a woodshed/hay barn. |
| Price | $799,900 |
| Taxes: | $3210.00 |
| Assessment: | $254000 |
| Assessment Year: | 2024 |
| Address: | 32 Papineau Lake Rd , Hastings Highlands, K0L 2R0, Ontario |
| Lot Size: | 1357.82 x 1241.00 (Feet) |
| Acreage: | 25-49.99 |
| Directions/Cross Streets: | Hwy 62 and Papineau Lake Road |
| Rooms: | 15 |
| Bedrooms: | 2 |
| Bedrooms +: | 2 |
| Kitchens: | 1 |
| Kitchens +: | 1 |
| Family Room: | Y |
| Basement: | Finished, Full |
| Approximatly Age: | 31-50 |
| Property Type: | Rural Resid |
| Style: | Bungalow |
| Exterior: | Brick, Vinyl Siding |
| Garage Type: | Attached |
| (Parking/)Drive: | Private |
| Drive Parking Spaces: | 12 |
| Pool: | None |
| Other Structures: | Barn, Box Stall |
| Approximatly Age: | 31-50 |
| Approximatly Square Footage: | 1100-1500 |
| Property Features: | Beach, Fenced Yard, Level, Part Cleared, School Bus Route, Wooded/Treed |
| Fireplace/Stove: | Y |
| Heat Source: | Propane |
| Heat Type: | Forced Air |
| Central Air Conditioning: | Central Air |
| Laundry Level: | Main |
| Sewers: | Septic |
| Water: | Well |
| Water Supply Types: | Drilled Well |
| Utilities-Cable: | N |
| Utilities-Hydro: | Y |
| Utilities-Gas: | N |
| Utilities-Telephone: | A |
$
%
Years
This calculator is for demonstration purposes only. Always consult a professional
financial advisor before making personal financial decisions.
| Although the information displayed is believed to be accurate, no warranties or representations are made of any kind. |
| REVA REALTY INC. |
|
|

Milad Akrami
Sales Representative
Dir:
647-678-7799
Bus:
647-678-7799
| Virtual Tour | Book Showing | Email a Friend |
Jump To:
At a Glance:
| Type: | Freehold - Rural Resid |
| Area: | Hastings |
| Municipality: | Hastings Highlands |
| Style: | Bungalow |
| Lot Size: | 1357.82 x 1241.00(Feet) |
| Approximate Age: | 31-50 |
| Tax: | $3,210 |
| Beds: | 2+2 |
| Baths: | 3 |
| Fireplace: | Y |
| Pool: | None |
Locatin Map:
Payment Calculator:

