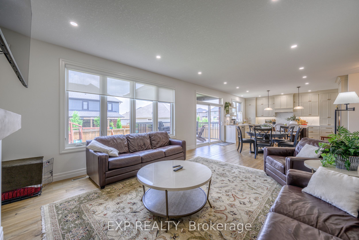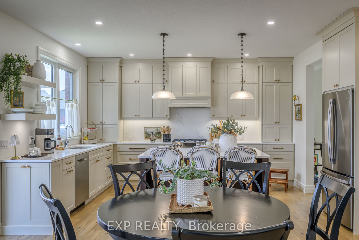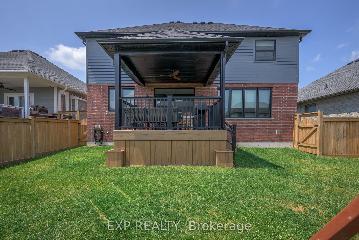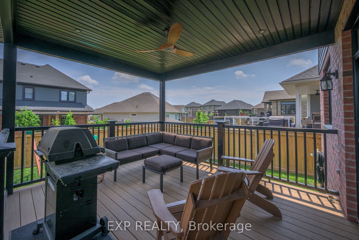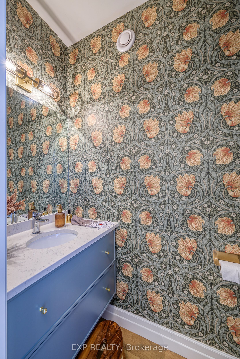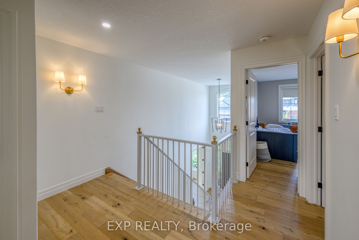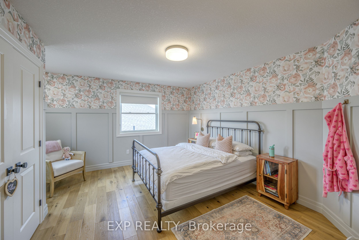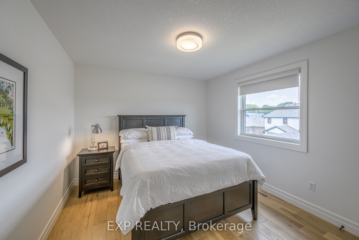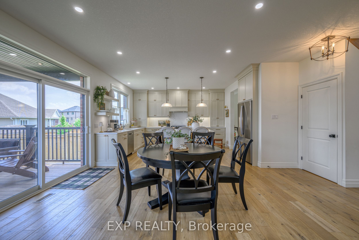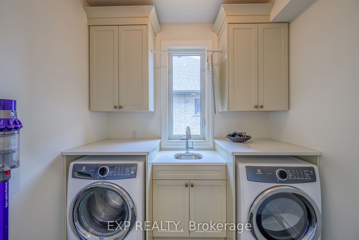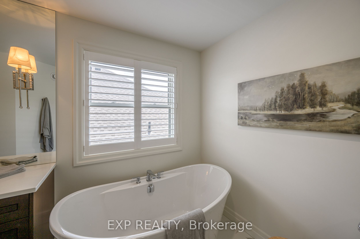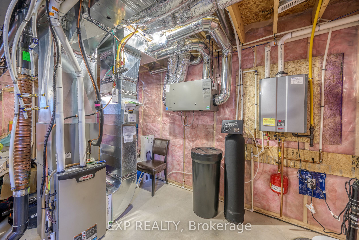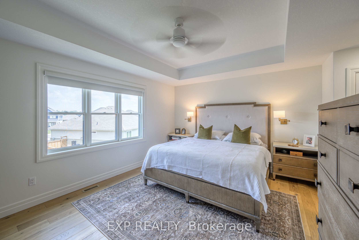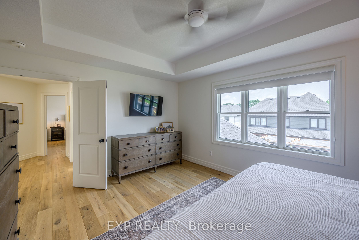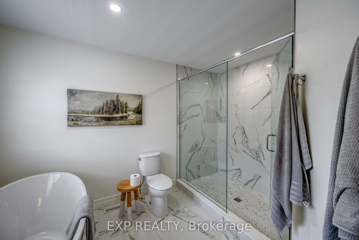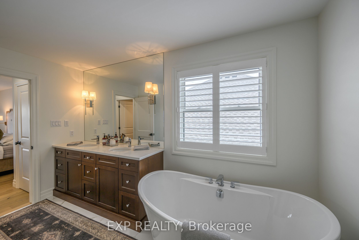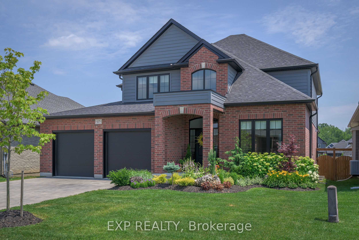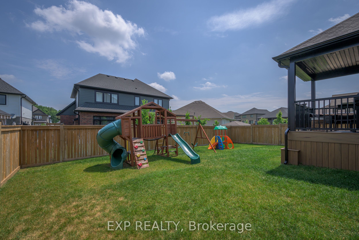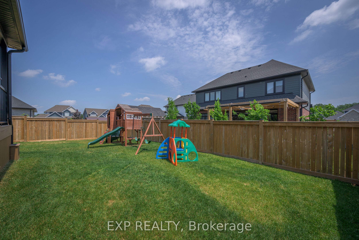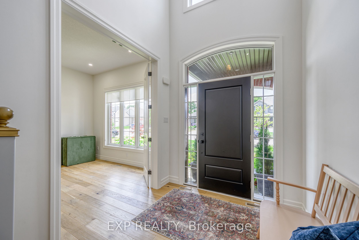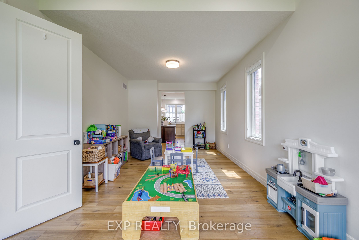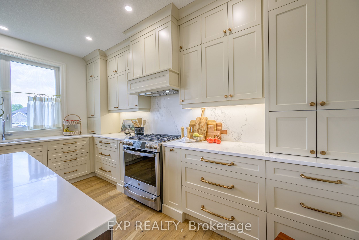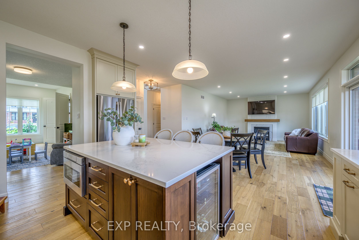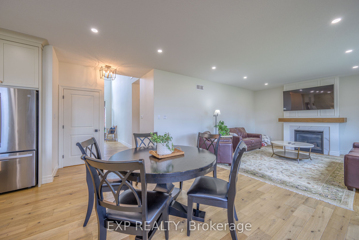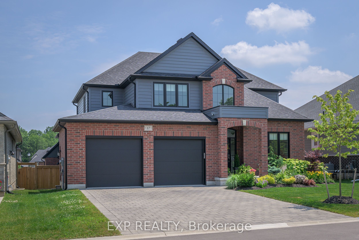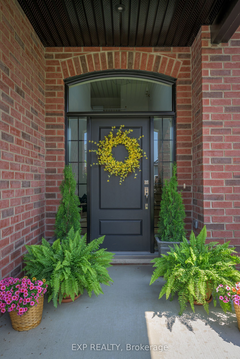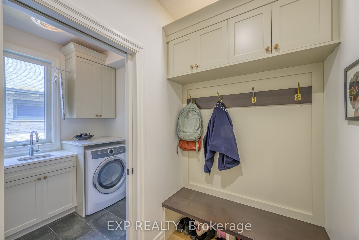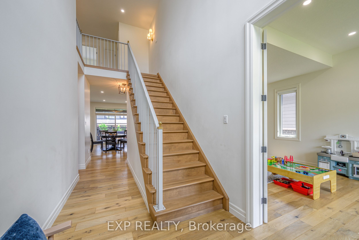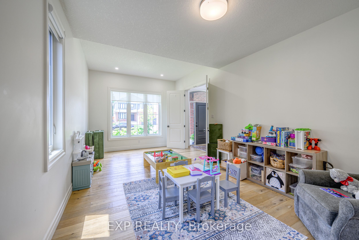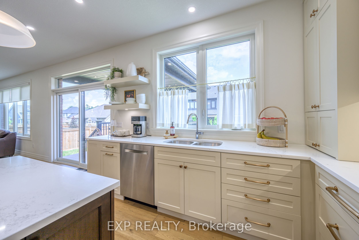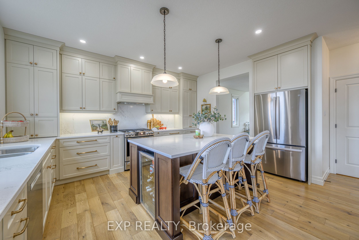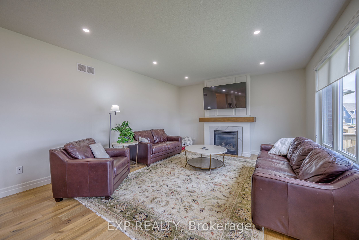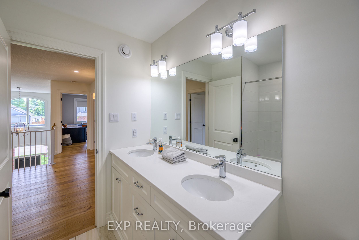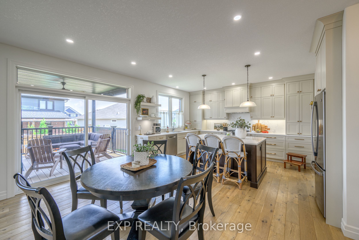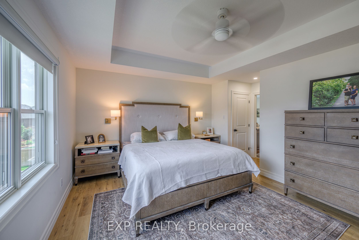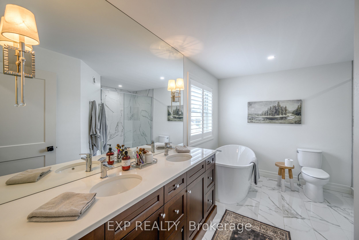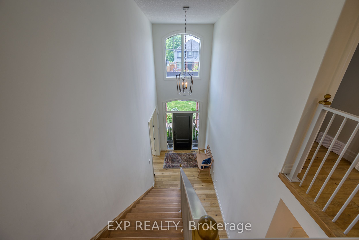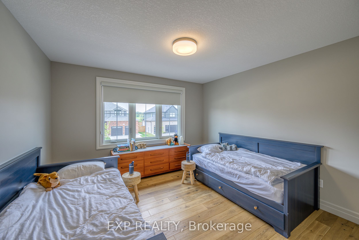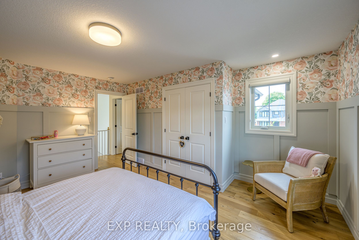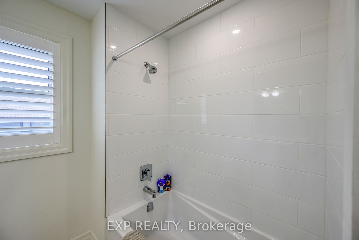$1,049,000
Available - For Sale
Listing ID: X8469266
17 Mill Pond Cres , Thames Centre, N0L 1G2, Ontario
| Stunning 4-bedroom home with luxurious features in Dorchester On. Welcome to 17 Mil Pond Cr., and exquisite home nestled in the charming community of Dorchester. This stunning residence boasts 4 spacious bedrooms, 2 full and 1 half baths, and an array of high-end features that cater to modern living. Spacious bedrooms; each of the 4 bedrooms offer ample space and comfort with the primary bedroom featuring a luxurious 5-piece ensuite complete with a soaker tub and large walk-in closets. Elegant main floor- impresses with 9ft. ceilings, and open foyer and natural gas fireplace that adds a cozy touch to the living area. The open concept kitchen and family room are perfect for entertaining, featuring a large island with quartz countertops, a wine fridge and striking quartz backsplash. Outdoor living- enjoy outdoor living at it's finest with a covered back deck, beautifully landscaped and fenced back yard perfect for relaxation and entertaining. This home includes a large 2-car garage, main floor laundry and a cement driveway. It also features an owned, on-demand water heater, and water softener, 200 amp service, central air. Benefit from modern conveniences such as a gas fireplace, ensuring a warm and inviting atmosphere throughout the year. Located in a serene, family-friendly neighbourhood, 17 Mill Pond Cr offers easy access to nearby schools, parks, and shopping. This home is a perfect blend of luxury and functionality, designed to meet all of your family's needs. Don't miss the opportunity to make this beautiful house your new home.Book a showing today! |
| Price | $1,049,000 |
| Taxes: | $4813.17 |
| Assessment: | $457000 |
| Assessment Year: | 2024 |
| Address: | 17 Mill Pond Cres , Thames Centre, N0L 1G2, Ontario |
| Lot Size: | 54.46 x 108.27 (Feet) |
| Acreage: | < .50 |
| Directions/Cross Streets: | MILL POND CR AND BOARDWALK WAY |
| Rooms: | 7 |
| Bedrooms: | 4 |
| Bedrooms +: | |
| Kitchens: | 1 |
| Family Room: | Y |
| Basement: | Full, Unfinished |
| Approximatly Age: | 0-5 |
| Property Type: | Detached |
| Style: | 2-Storey |
| Exterior: | Brick, Other |
| Garage Type: | Attached |
| (Parking/)Drive: | Pvt Double |
| Drive Parking Spaces: | 4 |
| Pool: | None |
| Approximatly Age: | 0-5 |
| Approximatly Square Footage: | 2500-3000 |
| Property Features: | Golf, Hospital, Library, Park, Place Of Worship, Rec Centre |
| Fireplace/Stove: | Y |
| Heat Source: | Gas |
| Heat Type: | Forced Air |
| Central Air Conditioning: | Central Air |
| Sewers: | Sewers |
| Water: | Municipal |
$
%
Years
This calculator is for demonstration purposes only. Always consult a professional
financial advisor before making personal financial decisions.
| Although the information displayed is believed to be accurate, no warranties or representations are made of any kind. |
| EXP REALTY |
|
|

Milad Akrami
Sales Representative
Dir:
647-678-7799
Bus:
647-678-7799
| Virtual Tour | Book Showing | Email a Friend |
Jump To:
At a Glance:
| Type: | Freehold - Detached |
| Area: | Middlesex |
| Municipality: | Thames Centre |
| Neighbourhood: | Dorchester |
| Style: | 2-Storey |
| Lot Size: | 54.46 x 108.27(Feet) |
| Approximate Age: | 0-5 |
| Tax: | $4,813.17 |
| Beds: | 4 |
| Baths: | 3 |
| Fireplace: | Y |
| Pool: | None |
Locatin Map:
Payment Calculator:

