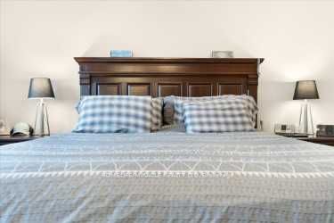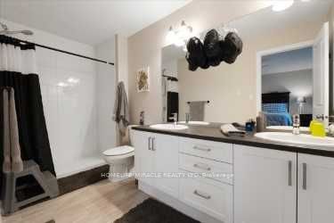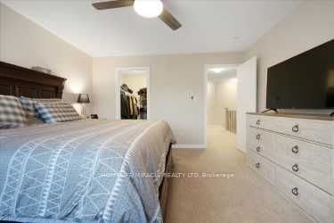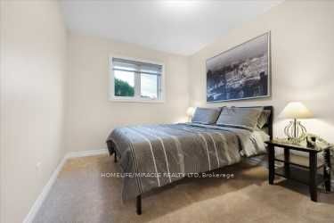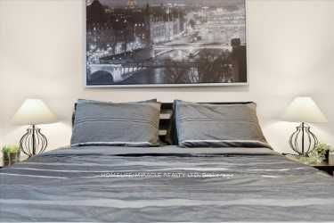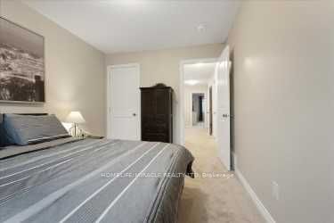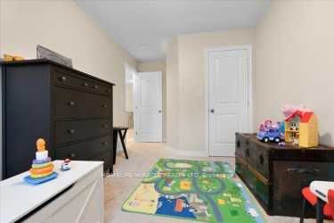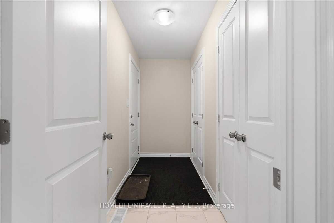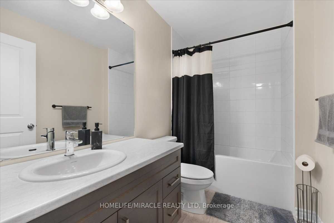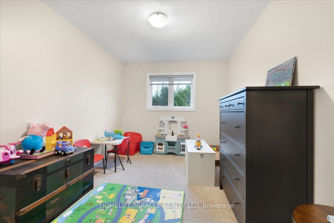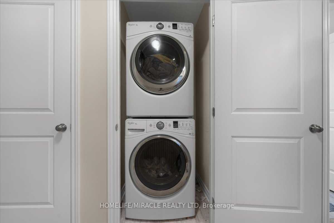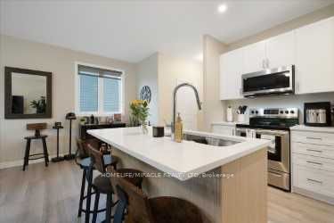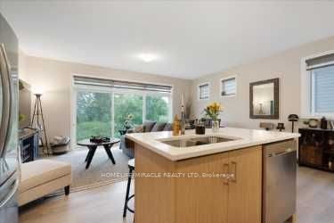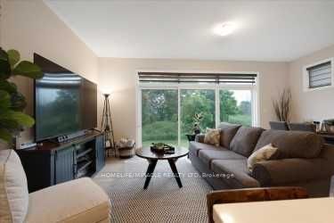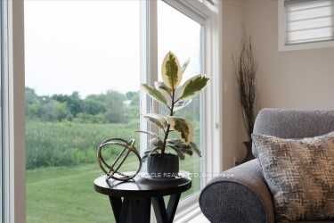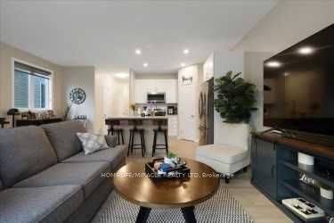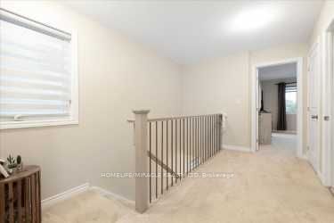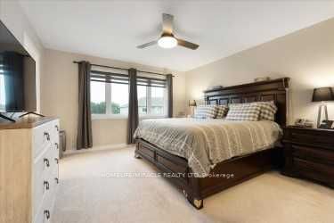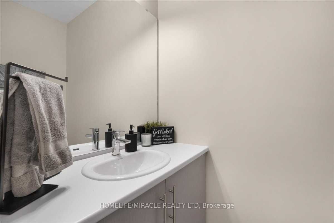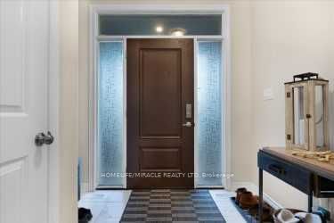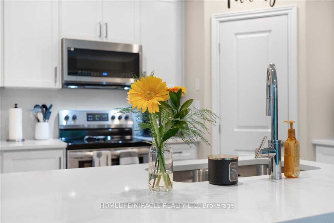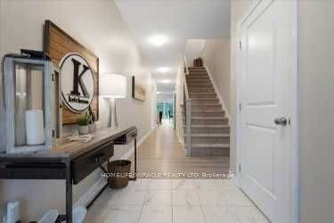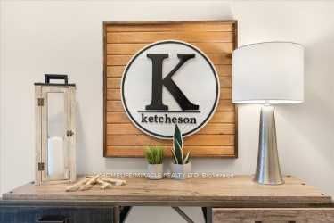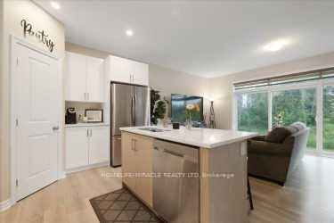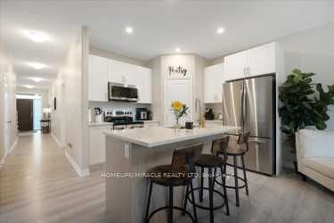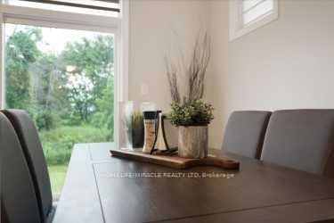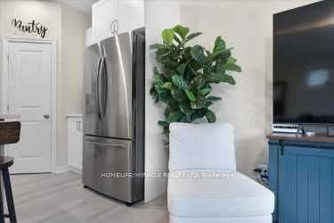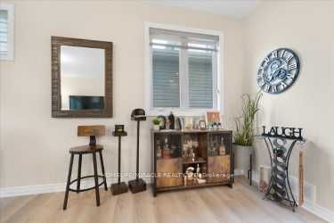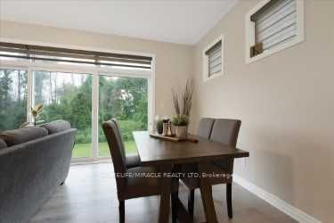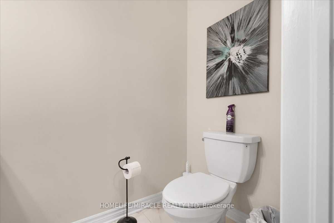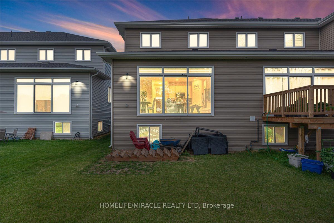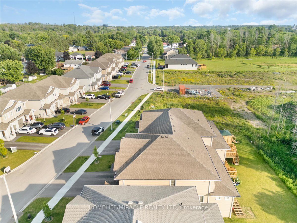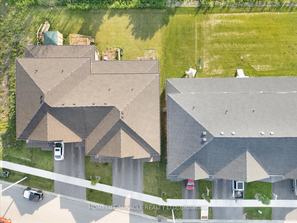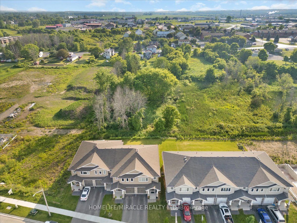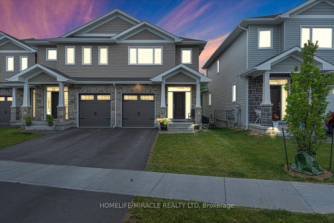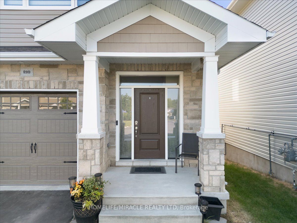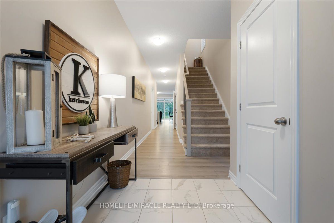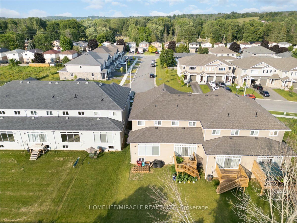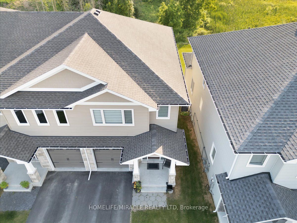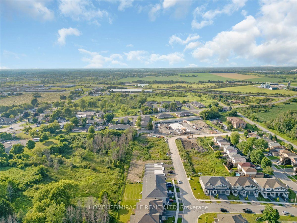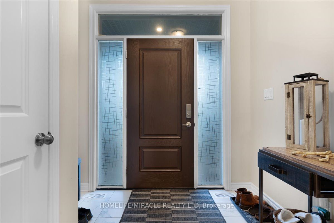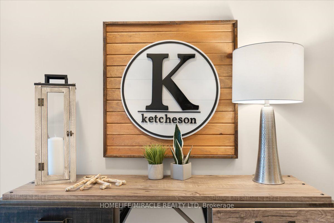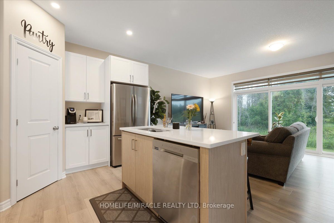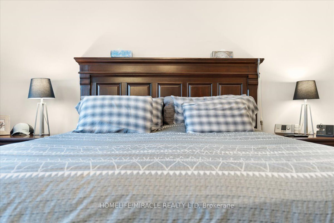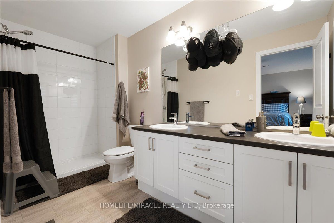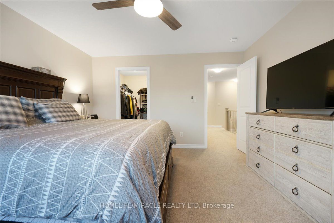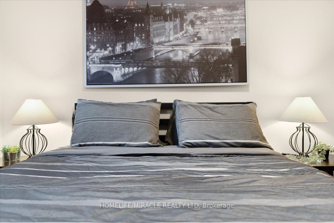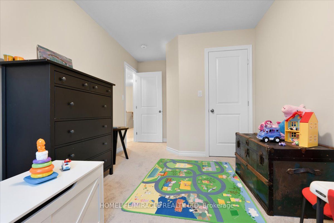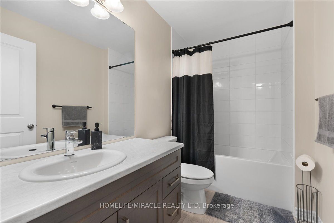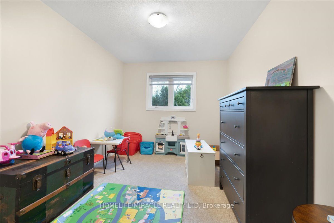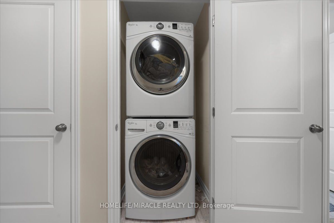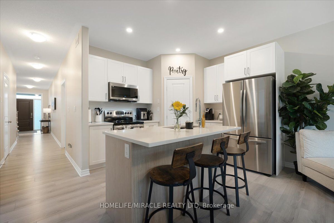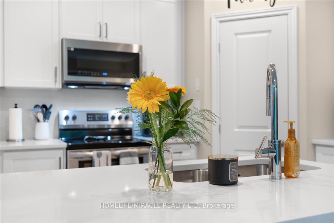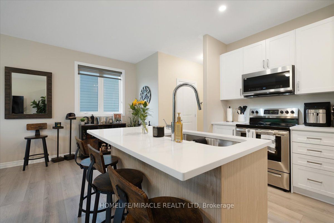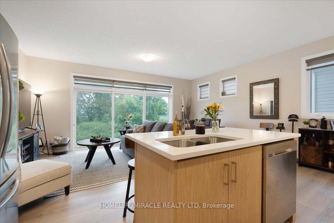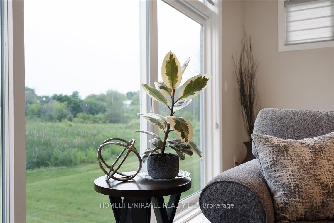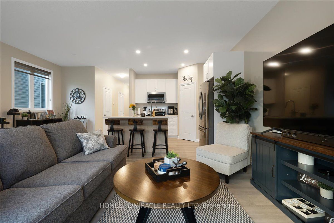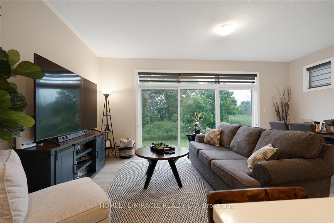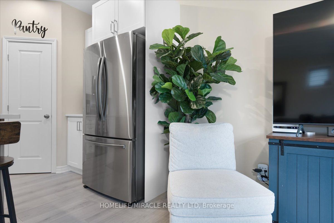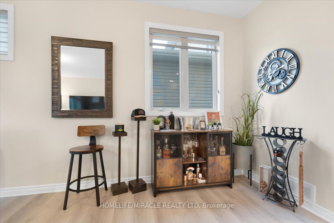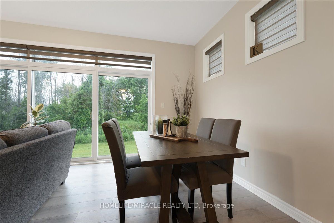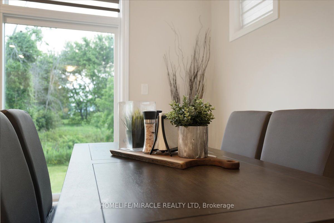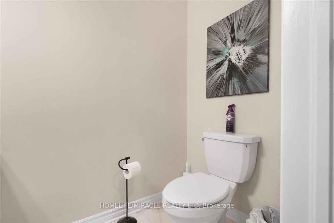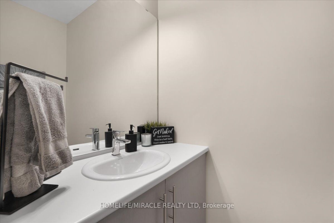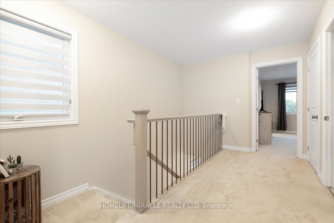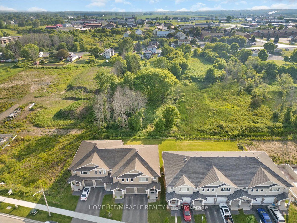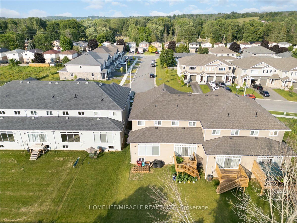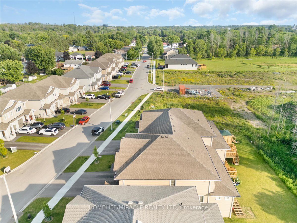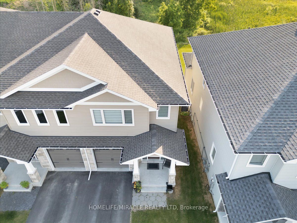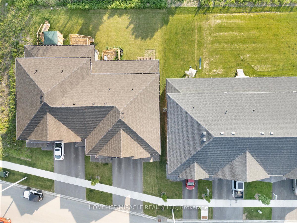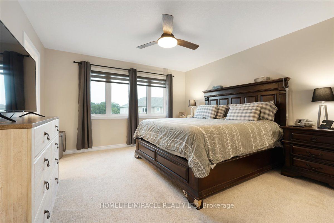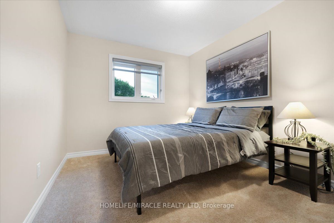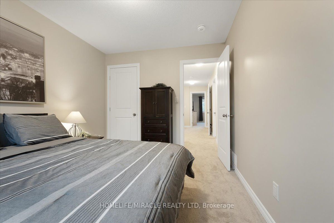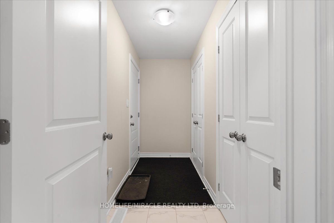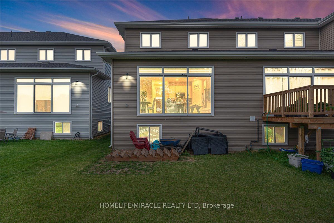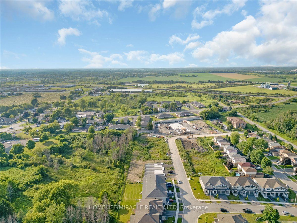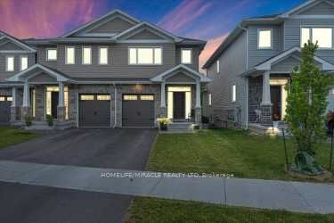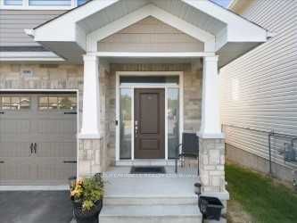$579,900
Available - For Sale
Listing ID: X8470060
210 Heritage Park Dr , Greater Napanee, K7R 0C8, Ontario
| Absolutely Stunning End Unit Townhouse But Feels Like A Semi, All In A More Affordable Price Range.This Lovely Home Features 3 Bed, 2.5 Bath, Approx. 1700 Sq. Ft., Of Livable Space Backing Onto A Ravine. Entering The Home You Are Greeted With A Bright & Airy Atmosphere. Garage access on the main Floor. The Open Concept Floor Plan Is Perfect For Entertaining Family & Friends. The Kitchen Is Equipped With High End S/S Appliances & A Huge Walk In Pantry. The Unfinished Basement Has Potential For An In-Law Suite. Making Your Way Upstairs You Will Find Cozy Carpet Throughout & The Master Bedroom Featuring A Huge Walk In Closet With A 4 Piece Ensuite. Tons Of Upgrades Throughout The Unit & Huge Windows For Ample Amount Of Natural Sunlight. Located In A Family Friendly Neighborhood, Close To Schools, Bus Route, Grocery Stores, Recreational Centre, Gas Stations, Golf Course, Banks, Parks & 30 Mins Drive To Kingston Or Belleville. |
| Price | $579,900 |
| Taxes: | $3916.08 |
| Address: | 210 Heritage Park Dr , Greater Napanee, K7R 0C8, Ontario |
| Lot Size: | 24.54 x 129.88 (Feet) |
| Directions/Cross Streets: | Camden Rd/Church St |
| Rooms: | 7 |
| Bedrooms: | 3 |
| Bedrooms +: | |
| Kitchens: | 1 |
| Family Room: | N |
| Basement: | Unfinished |
| Approximatly Age: | 0-5 |
| Property Type: | Att/Row/Twnhouse |
| Style: | 2-Storey |
| Exterior: | Stone, Vinyl Siding |
| Garage Type: | Attached |
| (Parking/)Drive: | Private |
| Drive Parking Spaces: | 1 |
| Pool: | None |
| Approximatly Age: | 0-5 |
| Approximatly Square Footage: | 1500-2000 |
| Property Features: | Golf, Park, Ravine, Rec Centre, School, School Bus Route |
| Fireplace/Stove: | N |
| Heat Source: | Gas |
| Heat Type: | Forced Air |
| Central Air Conditioning: | Central Air |
| Laundry Level: | Upper |
| Sewers: | Sewers |
| Water: | Municipal |
$
%
Years
This calculator is for demonstration purposes only. Always consult a professional
financial advisor before making personal financial decisions.
| Although the information displayed is believed to be accurate, no warranties or representations are made of any kind. |
| HOMELIFE/MIRACLE REALTY LTD |
|
|

Milad Akrami
Sales Representative
Dir:
647-678-7799
Bus:
647-678-7799
| Book Showing | Email a Friend |
Jump To:
At a Glance:
| Type: | Freehold - Att/Row/Twnhouse |
| Area: | Lennox & Addin |
| Municipality: | Greater Napanee |
| Style: | 2-Storey |
| Lot Size: | 24.54 x 129.88(Feet) |
| Approximate Age: | 0-5 |
| Tax: | $3,916.08 |
| Beds: | 3 |
| Baths: | 3 |
| Fireplace: | N |
| Pool: | None |
Locatin Map:
Payment Calculator:

