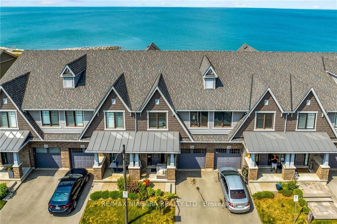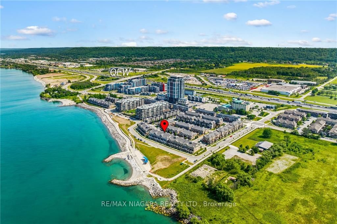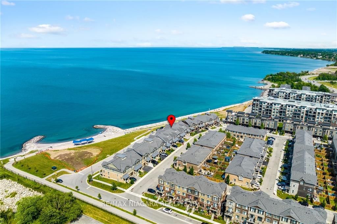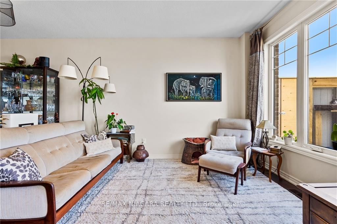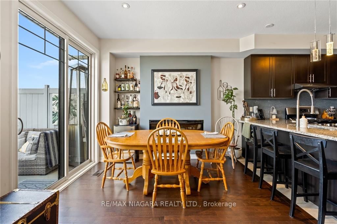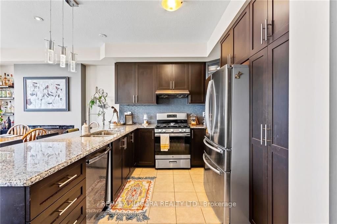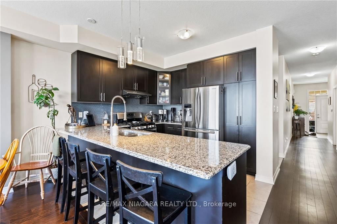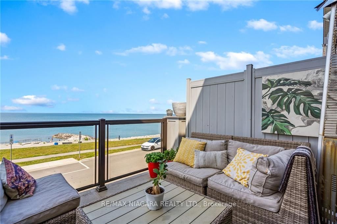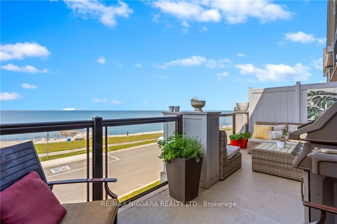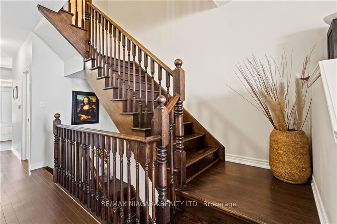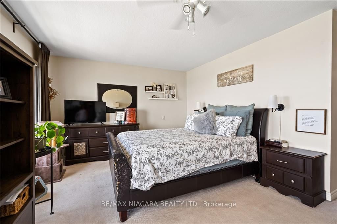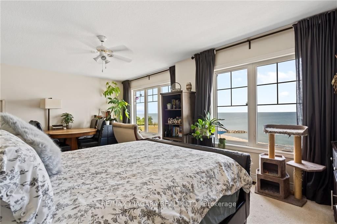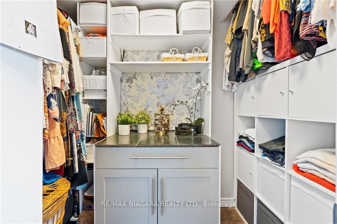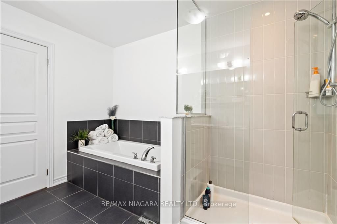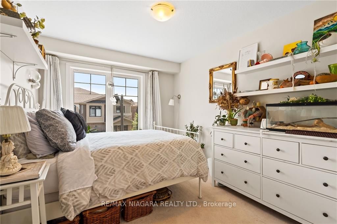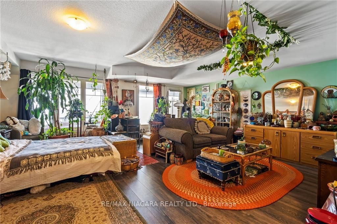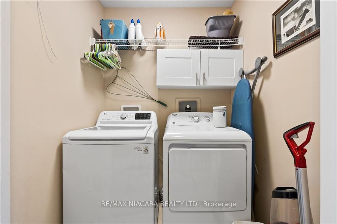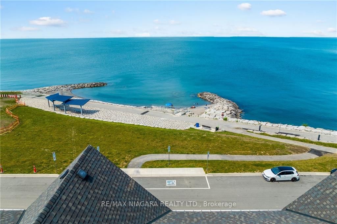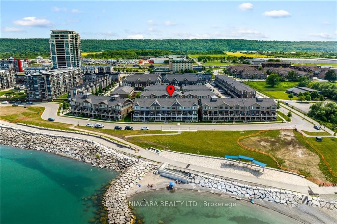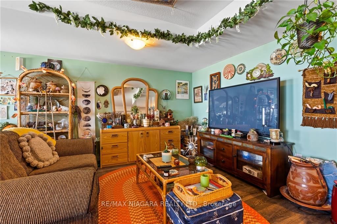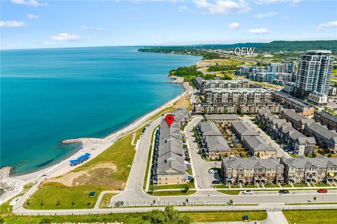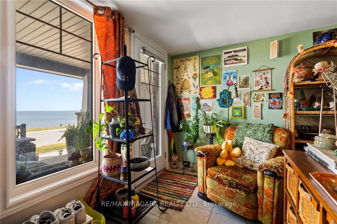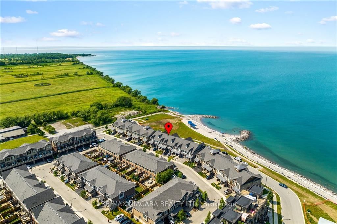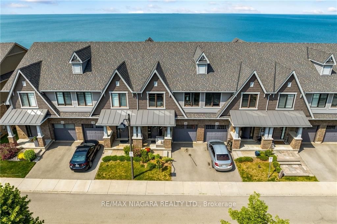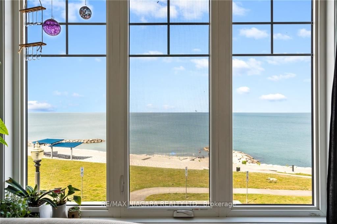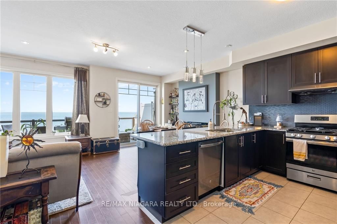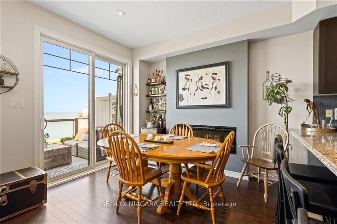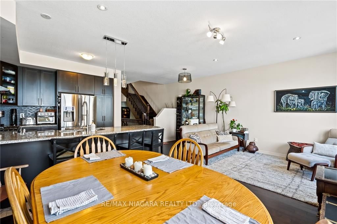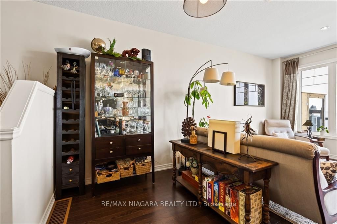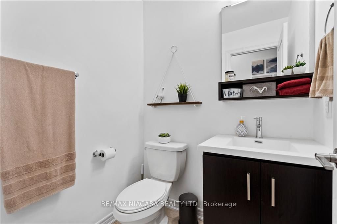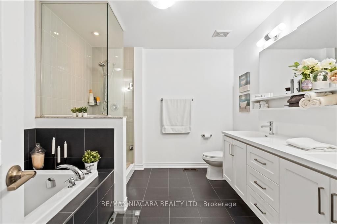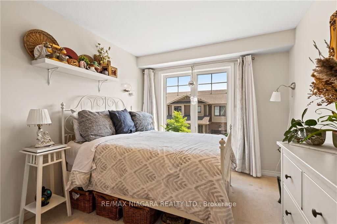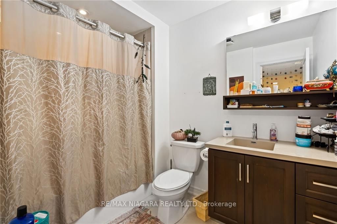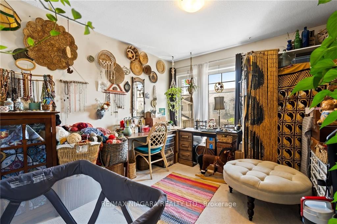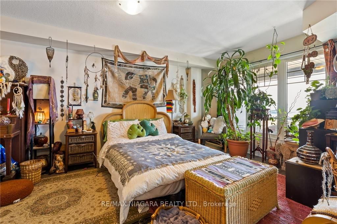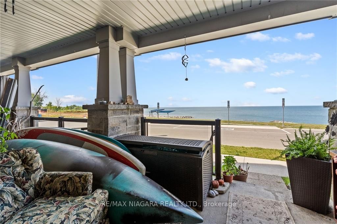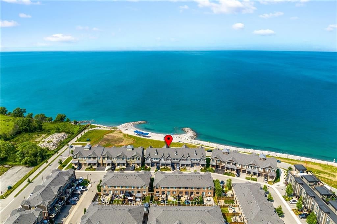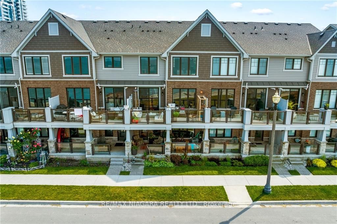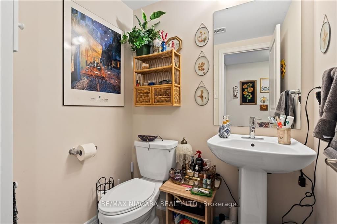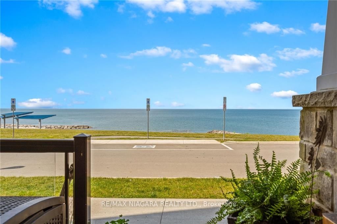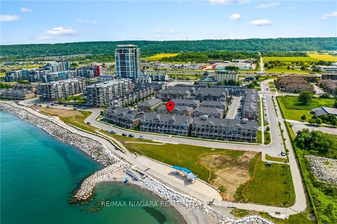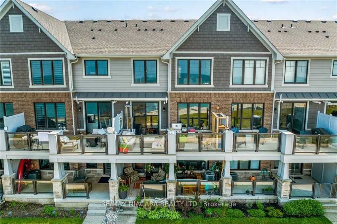$1,395,000
Available - For Sale
Listing ID: X8469992
56 Waterview Lane , Grimsby, L3M 0H2, Ontario
| This exquisite waterfront home offers a once-in-a-lifetime opportunity to indulge in the ultimate blend of luxury and tranquility. Located in Grimsby on the Lake with beach access, a waterfront trail, near Fifty Point Marina. Fantastic location for commuters. Private patio/deck area & walkout from lower level to the waterfront. Fully finished with many upgrades. The main level offers an upgraded kitchen with quartz counter and s/s appliances. Large great room with electric fireplace and dining area with walkout to the private deck space. Upgraded hardwood floors and staircase to upper level featuring a lake facing primary suite with beautiful en-suite with upgraded bath tub, custom glass shower, double sink vanity plus two additional bedrooms, second full 4-pc bath and laundry room. Lower level features oversized living area with a walk out to rear patio directly overlooking the lake with a 2-pc bath and storage room. Walking distance to proposed new GO station & easy QEW access. |
| Price | $1,395,000 |
| Taxes: | $7884.00 |
| Assessment: | $631000 |
| Assessment Year: | 2023 |
| Address: | 56 Waterview Lane , Grimsby, L3M 0H2, Ontario |
| Lot Size: | 21.00 x 81.43 (Feet) |
| Acreage: | < .50 |
| Directions/Cross Streets: | Hunter Rd and Waterview Lane |
| Rooms: | 8 |
| Rooms +: | 3 |
| Bedrooms: | 3 |
| Bedrooms +: | |
| Kitchens: | 1 |
| Family Room: | Y |
| Basement: | Fin W/O |
| Approximatly Age: | 6-15 |
| Property Type: | Att/Row/Twnhouse |
| Style: | 2-Storey |
| Exterior: | Brick, Vinyl Siding |
| Garage Type: | Attached |
| (Parking/)Drive: | Private |
| Drive Parking Spaces: | 1 |
| Pool: | None |
| Approximatly Age: | 6-15 |
| Approximatly Square Footage: | 2000-2500 |
| Property Features: | Beach, Clear View, Golf, Waterfront |
| Fireplace/Stove: | Y |
| Heat Source: | Gas |
| Heat Type: | Forced Air |
| Central Air Conditioning: | Central Air |
| Laundry Level: | Upper |
| Sewers: | Sewers |
| Water: | Municipal |
| Utilities-Cable: | A |
| Utilities-Hydro: | Y |
| Utilities-Gas: | Y |
| Utilities-Telephone: | A |
$
%
Years
This calculator is for demonstration purposes only. Always consult a professional
financial advisor before making personal financial decisions.
| Although the information displayed is believed to be accurate, no warranties or representations are made of any kind. |
| RE/MAX NIAGARA REALTY LTD. |
|
|

Milad Akrami
Sales Representative
Dir:
647-678-7799
Bus:
647-678-7799
| Book Showing | Email a Friend |
Jump To:
At a Glance:
| Type: | Freehold - Att/Row/Twnhouse |
| Area: | Niagara |
| Municipality: | Grimsby |
| Style: | 2-Storey |
| Lot Size: | 21.00 x 81.43(Feet) |
| Approximate Age: | 6-15 |
| Tax: | $7,884 |
| Beds: | 3 |
| Baths: | 4 |
| Fireplace: | Y |
| Pool: | None |
Locatin Map:
Payment Calculator:

