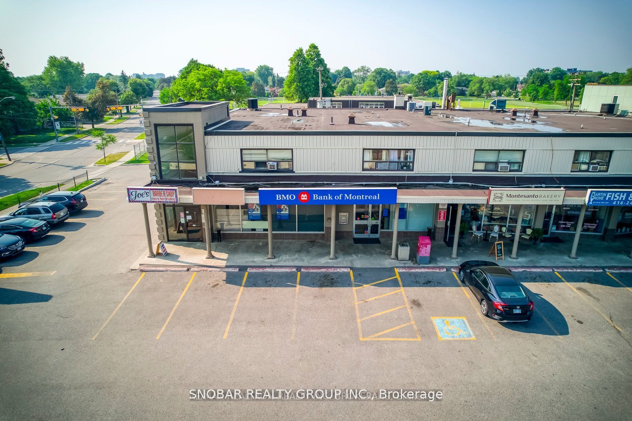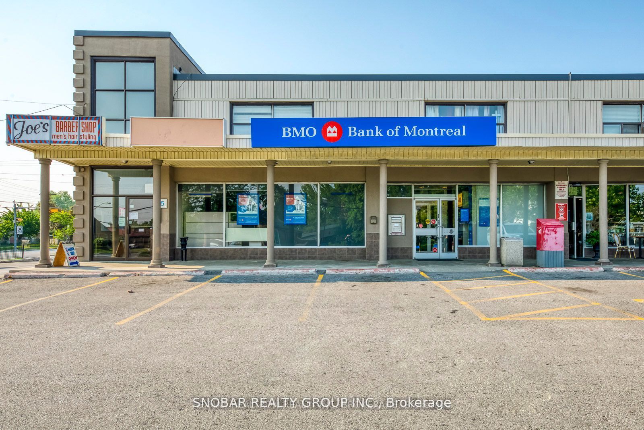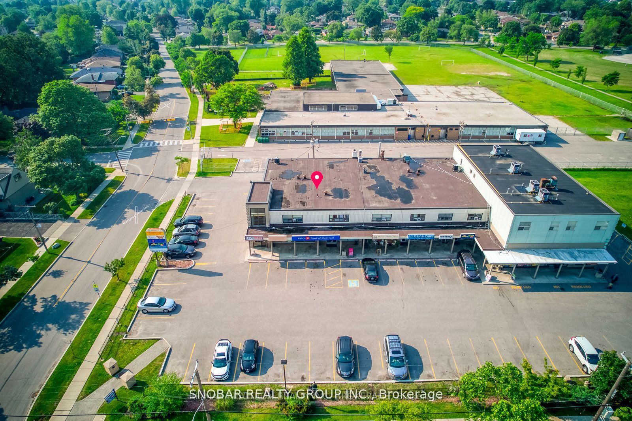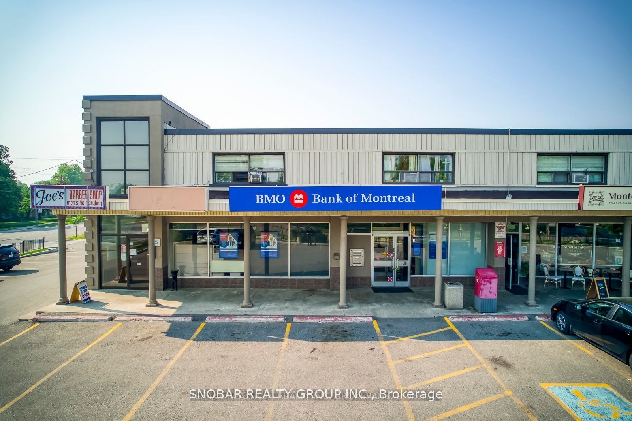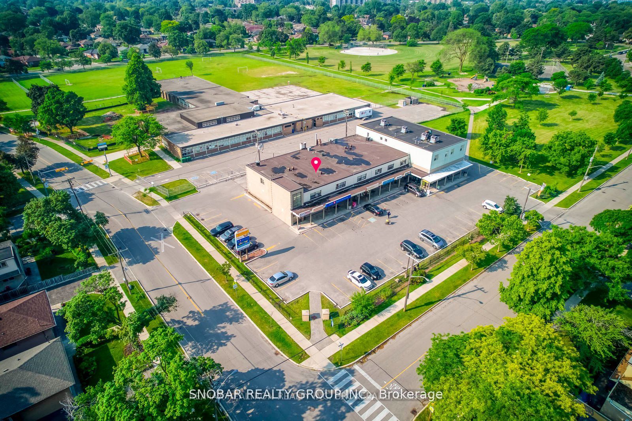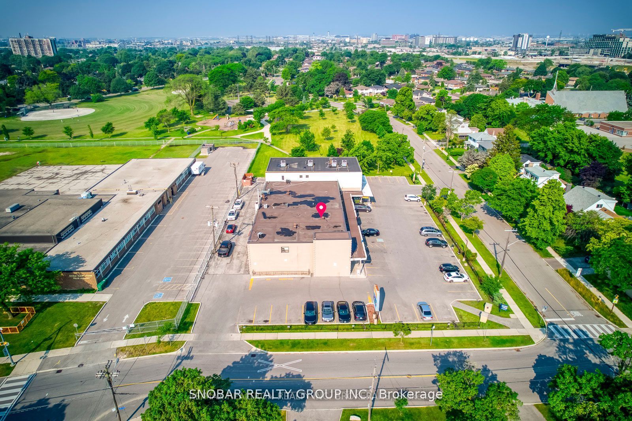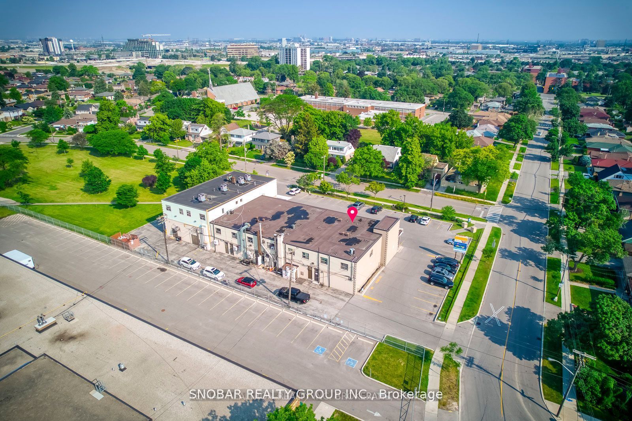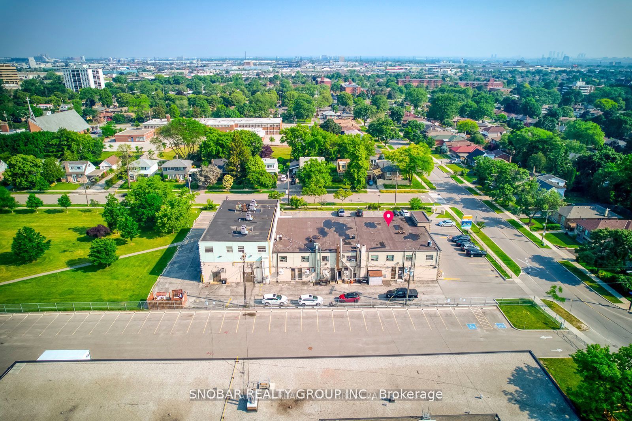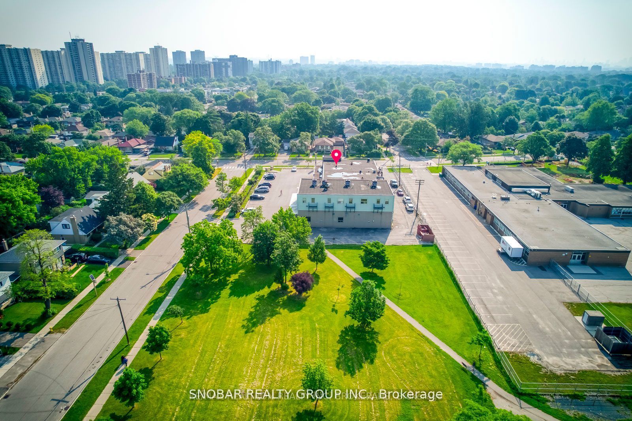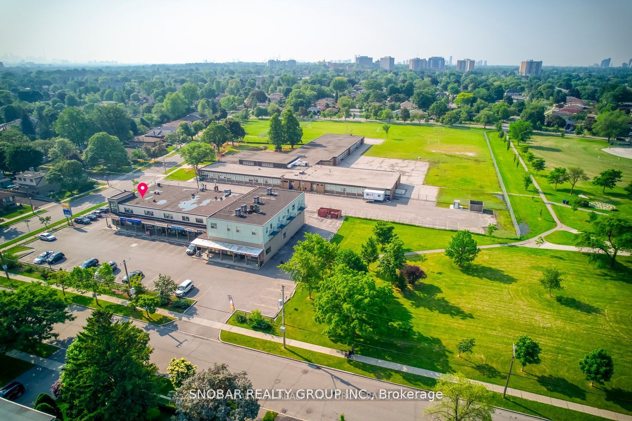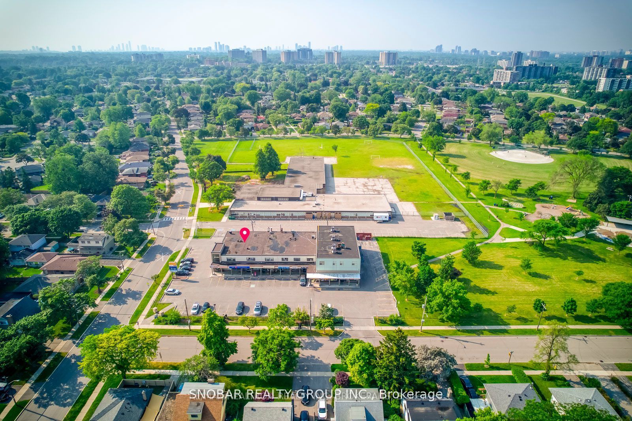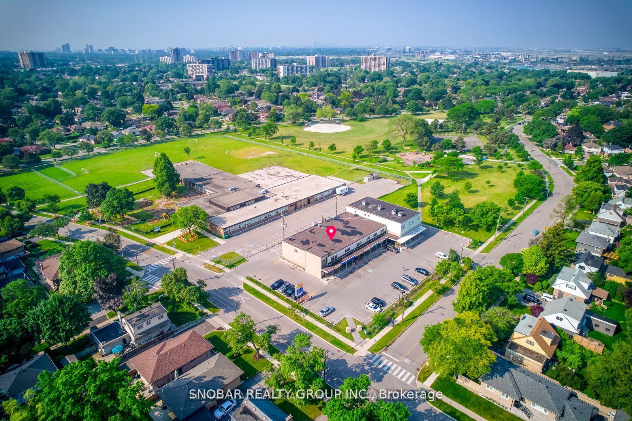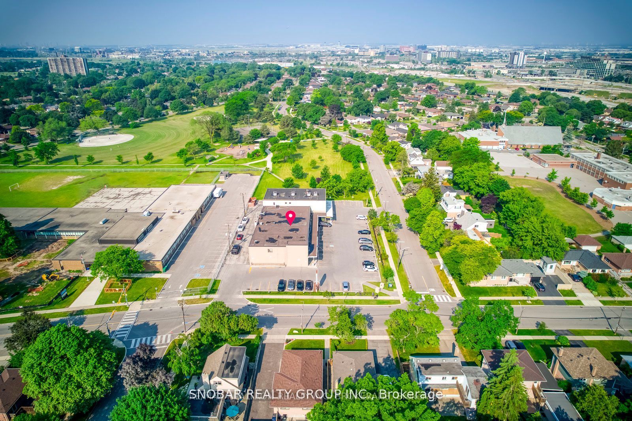$19
Available - For Rent
Listing ID: W8468054
5 Lavington Dr , Toronto, M9R 2H1, Ontario
| Attention health care providers or Banks, an ideal location to setup your practice. This 4,100sqft unit has 5 rooms upstairs with a reception area plus a basement with bathrooms, kitchen and storage space. This unique plaza is in the centre of a community with 900 homes. All homes are less than 1 minute walking distance to the plaza. This plaza has a flourishing Italian bakery, eat-in/takeout Portuguese restaurant, long term tenant Fish & Chips, convenience store, women salon plus an anchor tenant Re/Max office. Parking spots are ample all around plaza. The community of Martin Grove Gardens also has a Catholic Church, Water Park, Catholic School with gifted program and French Immersion School again all within a minute of the plaza. Current tenants is a bank for 60 years. Plaza is tenanted upstairs on the 2nd floor with about approximate 20 tenants. This is an opportunity of a life time to start your practice or to open a second one. Primary demographics are seniors and young families. |
| Extras: $19 per square foot for each of the 2,679 square feet on the ground floor of the Premises plus $8.00 per square foot for each of the 1,456 square feet in the basement of the Premises + TMI. Previous tenant-BMO |
| Price | $19 |
| Minimum Rental Term: | 12 |
| Maximum Rental Term: | 60 |
| Taxes: | $23500.00 |
| Tax Type: | Annual |
| Occupancy by: | Vacant |
| Address: | 5 Lavington Dr , Toronto, M9R 2H1, Ontario |
| Postal Code: | M9R 2H1 |
| Province/State: | Ontario |
| Lot Size: | 235.00 x 175.00 (Feet) |
| Directions/Cross Streets: | Kipling & Westway |
| Category: | Office |
| Use: | Medical/Dental |
| Building Percentage: | Y |
| Total Area: | 4135.00 |
| Total Area Code: | Sq Ft |
| Office/Appartment Area: | 2679 |
| Office/Appartment Area Code: | Sq Ft |
| Sprinklers: | Y |
| Heat Type: | Gas Forced Air Open |
| Central Air Conditioning: | Y |
| Elevator Lift: | None |
| Water: | Municipal |
| Although the information displayed is believed to be accurate, no warranties or representations are made of any kind. |
| SNOBAR REALTY GROUP INC. |
|
|

Milad Akrami
Sales Representative
Dir:
647-678-7799
Bus:
647-678-7799
| Book Showing | Email a Friend |
Jump To:
At a Glance:
| Type: | Com - Office |
| Area: | Toronto |
| Municipality: | Toronto |
| Neighbourhood: | Willowridge-Martingrove-Richview |
| Lot Size: | 235.00 x 175.00(Feet) |
| Tax: | $23,500 |
Locatin Map:

