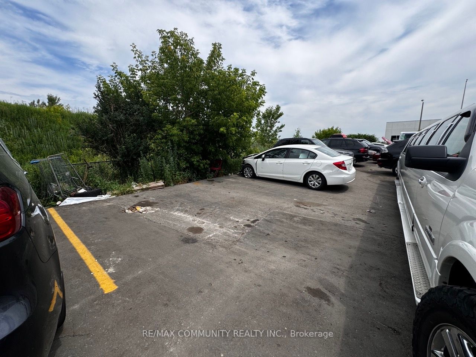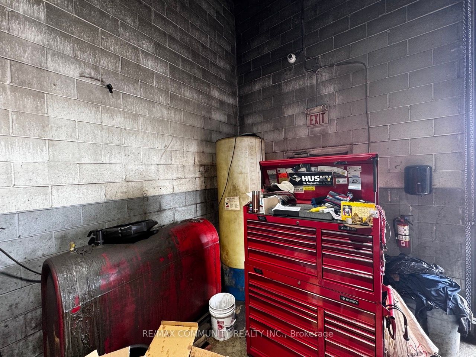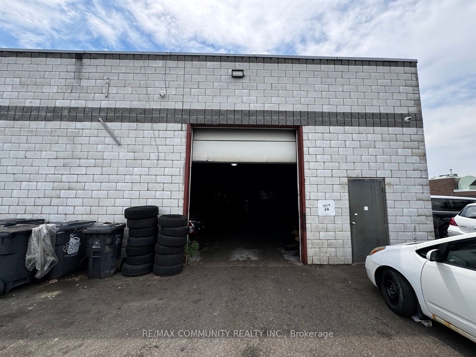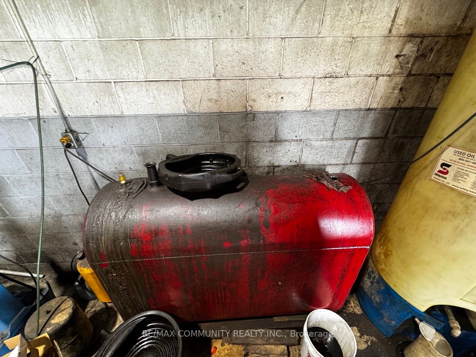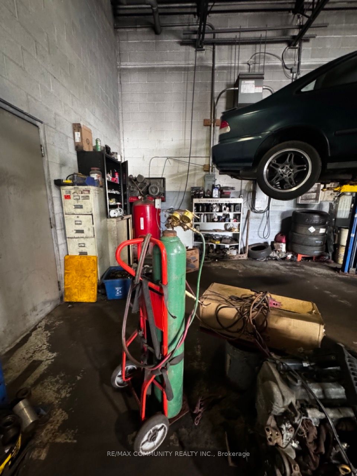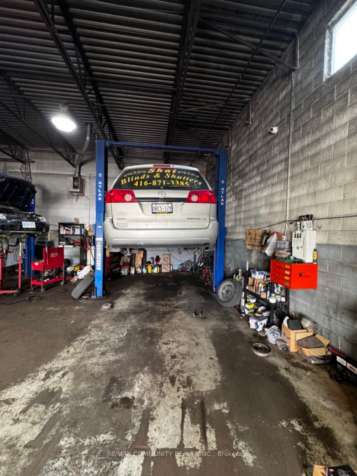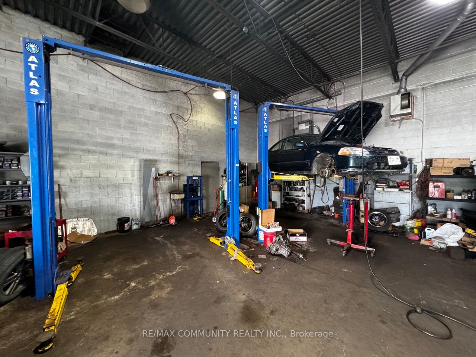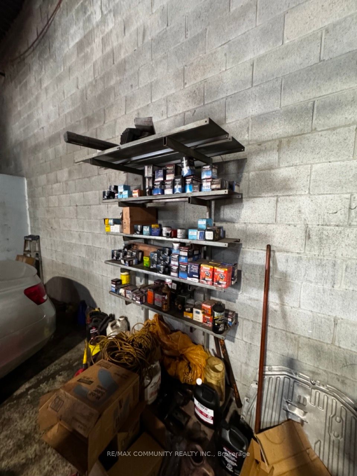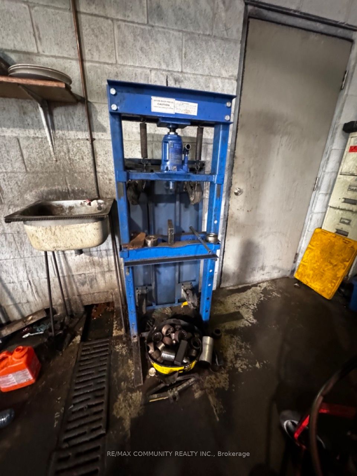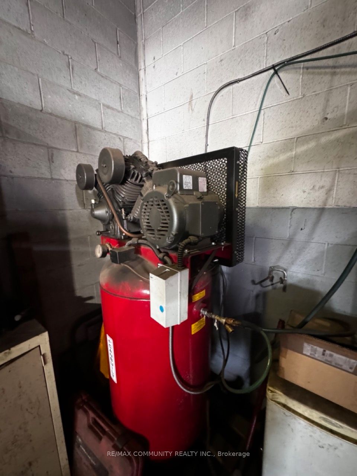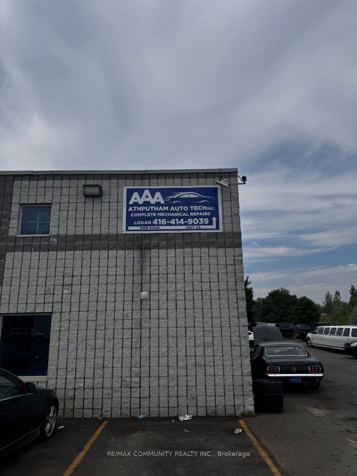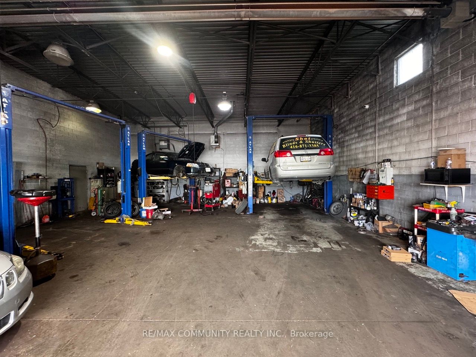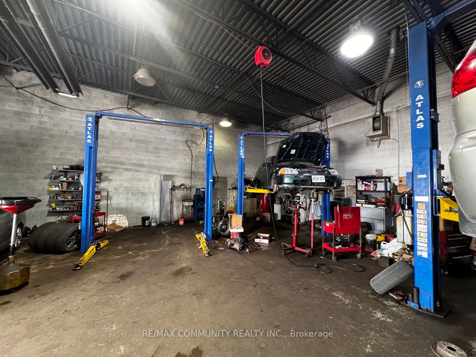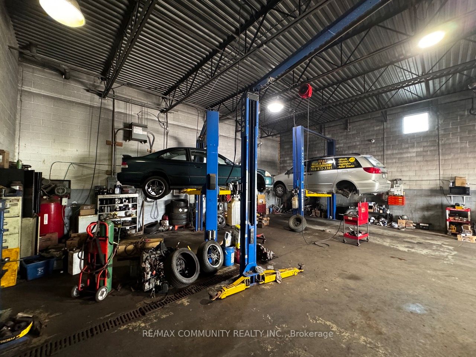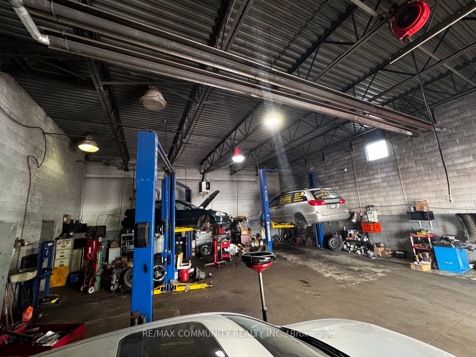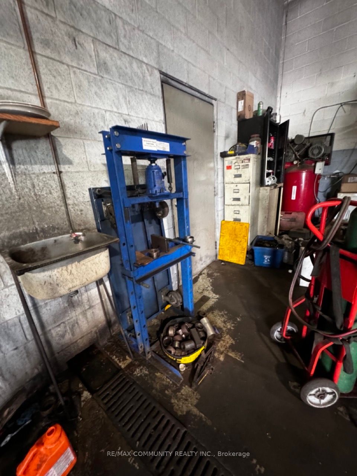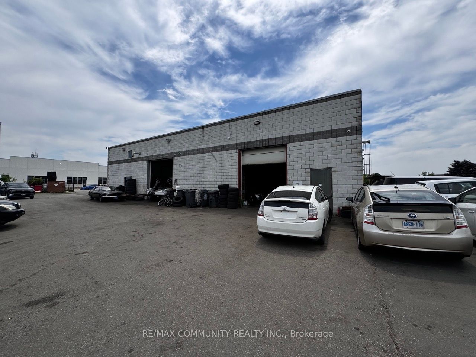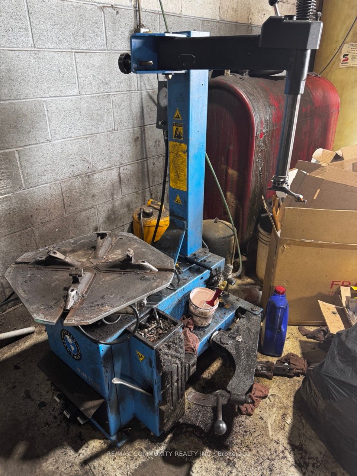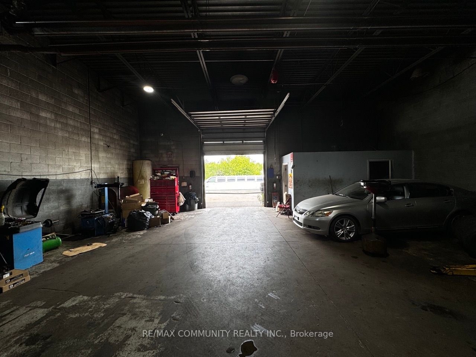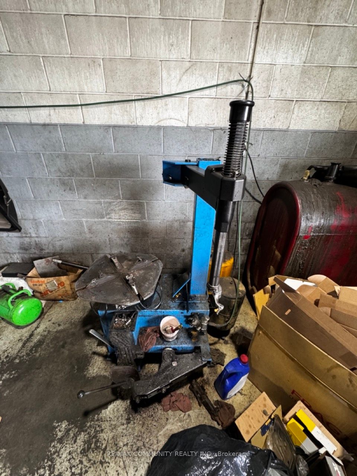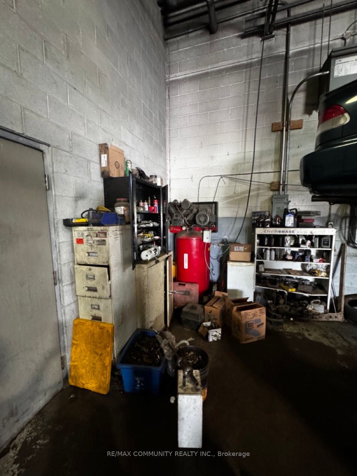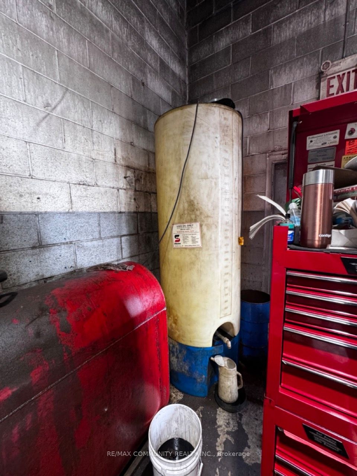$139,000
Available - For Sale
Listing ID: E8468492
96 State Crown Blvd , Unit 2A, Toronto, M1V 0A2, Ontario
| Automotive repair shop in leased premises for sale. Well established for many years a turn key automotive services business, in an excellent high traffic area with steady loyal client base, close to auto body shops which give the shop regular referrals. Very large client base. Exceptional opportunity for someone who requires great exposure, to start their own great business, and being your own boss, in a fully equipped garage. |
| Extras: 1 high ceilng bay doors for esy accss for most typs of vehicles , 3 Hoist, eng hoist, welding machine, compressor, tire balances, shelfs, oil tnk, grinder, reception dsk and chrs. 5 designated prkng spts, 4.5 yrs lease remning at $7500.0 |
| Price | $139,000 |
| Taxes: | $0.00 |
| Tax Type: | N/A |
| Occupancy by: | Own+Ten |
| Address: | 96 State Crown Blvd , Unit 2A, Toronto, M1V 0A2, Ontario |
| Apt/Unit: | 2A |
| Postal Code: | M1V 0A2 |
| Province/State: | Ontario |
| Legal Description: | PARCEL 3-1, SECTION M1996 LOT 3, PLAN 66 |
| Lot Size: | 195.66 x 278.72 (Feet) |
| Directions/Cross Streets: | State Crown Blvd & Select Ave |
| Category: | Without Property |
| Use: | Automotive Related |
| Building Percentage: | N |
| Total Area: | 2000.00 |
| Total Area Code: | Sq Ft |
| Office/Appartment Area: | 20 |
| Office/Appartment Area Code: | Sq Ft |
| Industrial Area: | 1980 |
| Office/Appartment Area Code: | Sq Ft |
| Retail Area: | 0 |
| Retail Area Code: | Sq Ft |
| Financial Statement: | N |
| Chattels: | Y |
| Franchise: | N |
| Days Open: | 5 |
| Hours Open: | 9am -5p |
| Employees #: | 1 |
| Seats: | 0 |
| LLBO: | N |
| Sprinklers: | Y |
| Rail: | N |
| Clear Height Feet: | 19 |
| Drive-In Level Shipping Doors #: | 1 |
| Height Feet: | 13 |
| Heat Type: | Gas Forced Air Open |
| Central Air Conditioning: | N |
| Elevator Lift: | None |
| Sewers: | Septic |
| Water: | Municipal |
$
%
Years
This calculator is for demonstration purposes only. Always consult a professional
financial advisor before making personal financial decisions.
| Although the information displayed is believed to be accurate, no warranties or representations are made of any kind. |
| RE/MAX COMMUNITY REALTY INC. |
|
|

Milad Akrami
Sales Representative
Dir:
647-678-7799
Bus:
647-678-7799
| Book Showing | Email a Friend |
Jump To:
At a Glance:
| Type: | Com - Sale Of Business |
| Area: | Toronto |
| Municipality: | Toronto |
| Neighbourhood: | Milliken |
| Lot Size: | 195.66 x 278.72(Feet) |
Locatin Map:
Payment Calculator:

