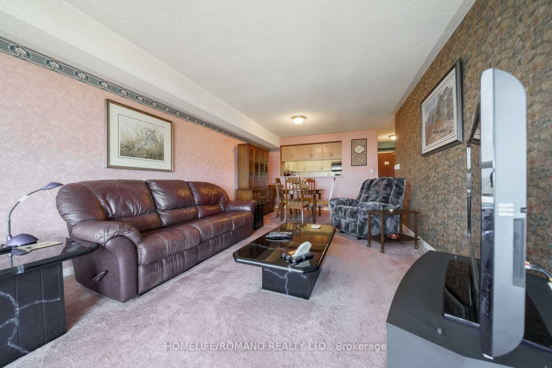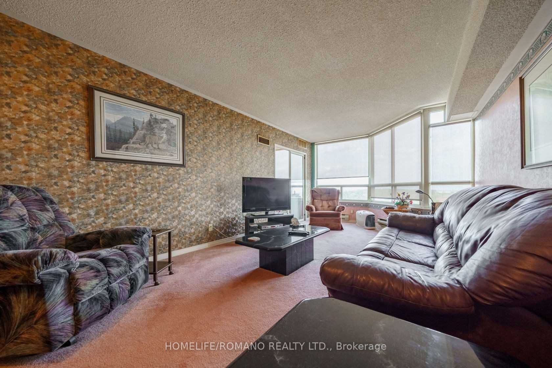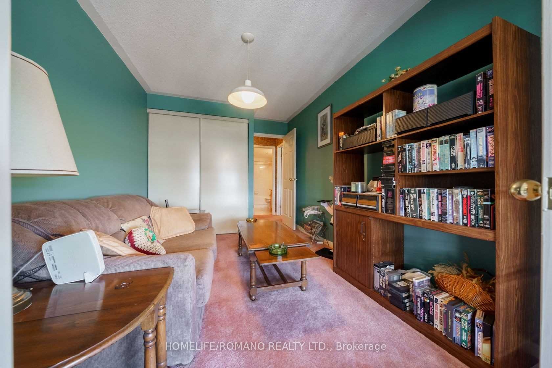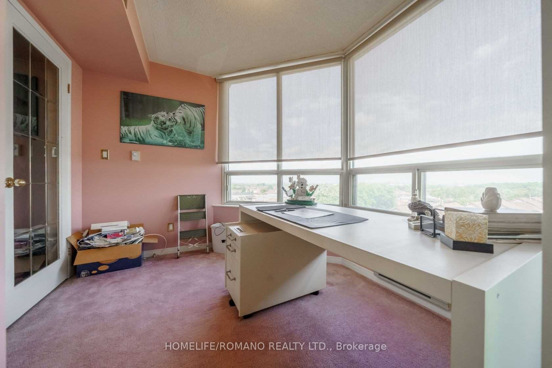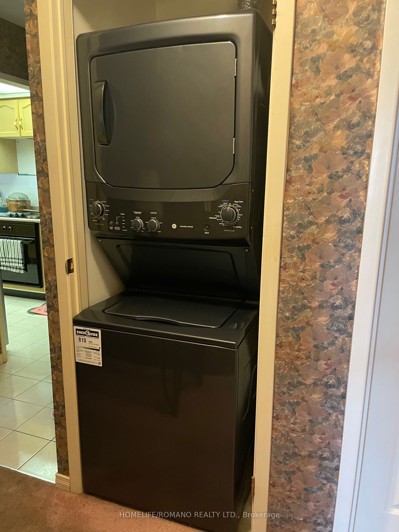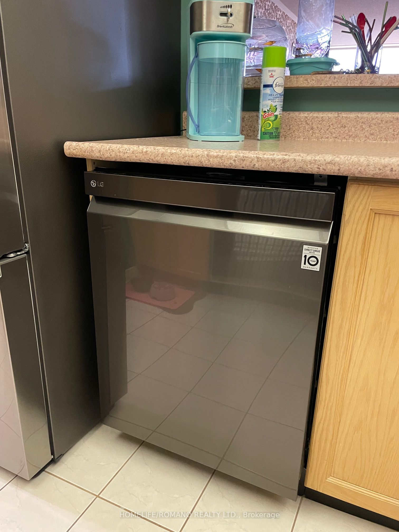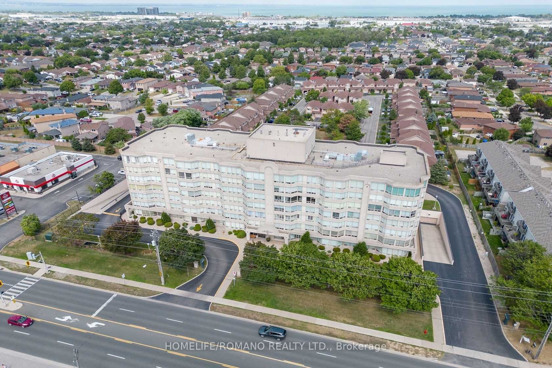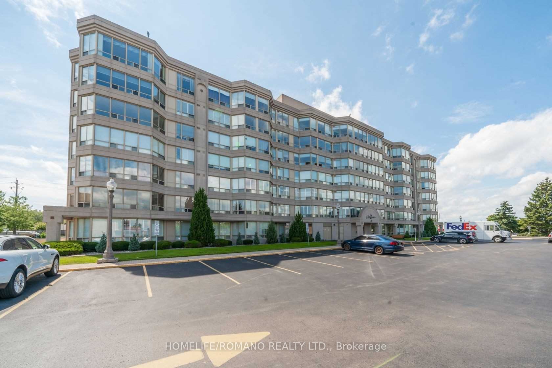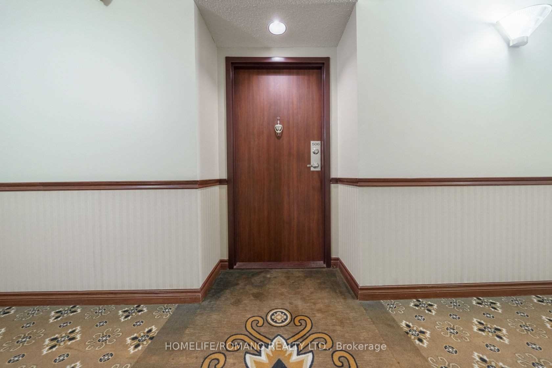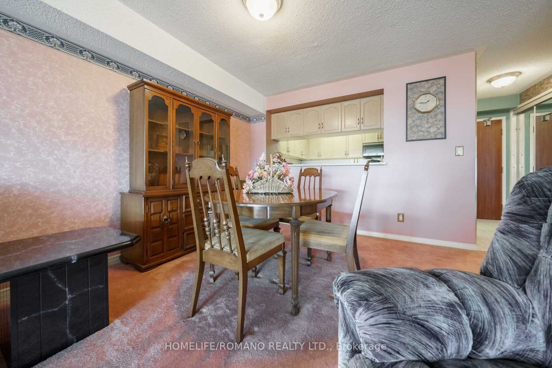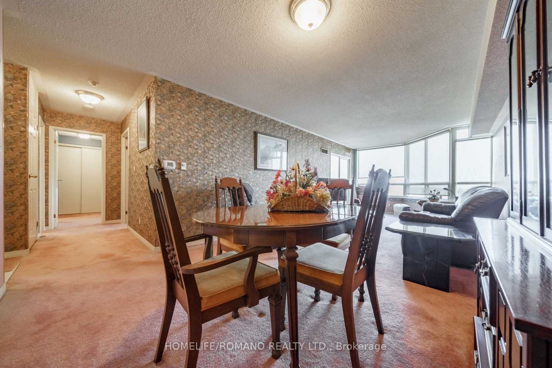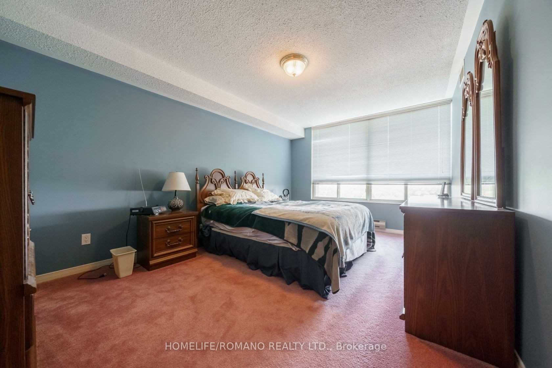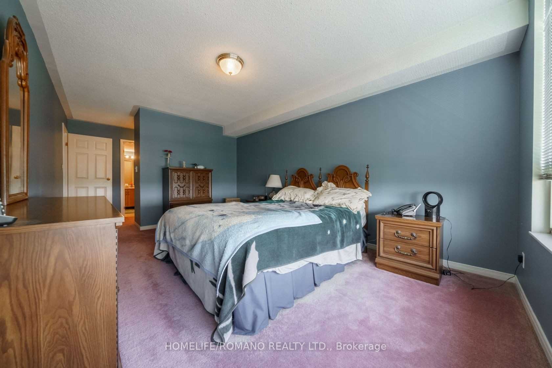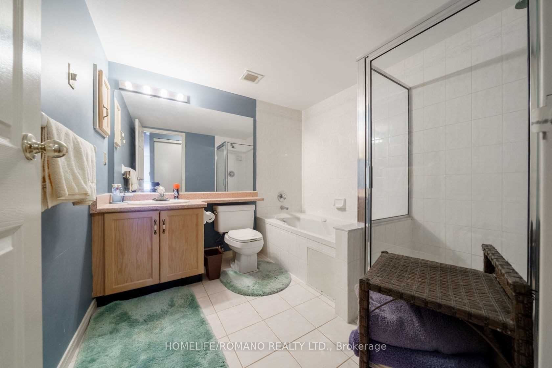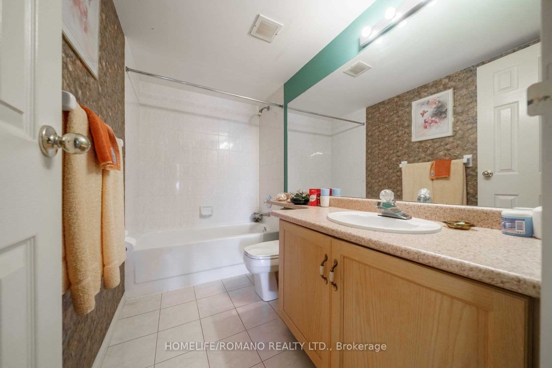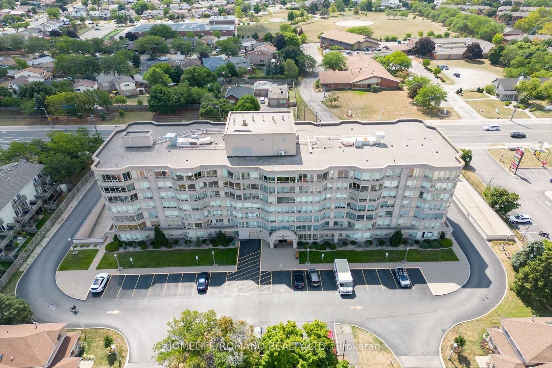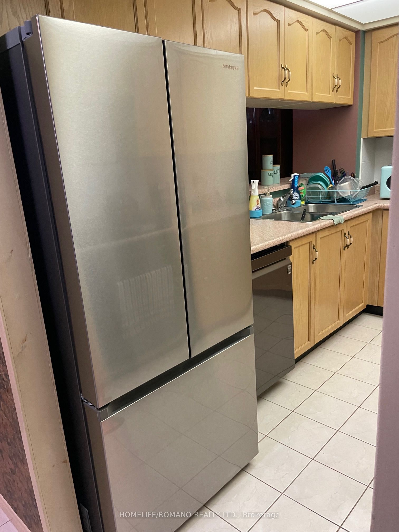$484,000
Available - For Sale
Listing ID: X8467366
495 #8 Highway , Unit 506, Hamilton, L8G 5E1, Ontario
| Welcome To The Renaissance Building In The Heart Of Of Stoney Creek Located At 495#8 Highway Apart 506 Features Nearly 1200 Sq Ft Of Spacious Living Area, 2 Bedrooms, 2 Bathrooms, And A Sunroom. Primary Bedroom Features Double Closet, 5 Piece Ensuite With Both A Jacuzzi And A Separate Stand Up Shower That Features A Modern Chrome Handle Turn Dial Faucet For The Shower And Second Bathroom As Well. New Brand Name Appliances In Graphite Grey Include Samsung Refrigerator, LG Dishwasher, GE Clothes Washer And GE Clothes Dryer. Warranty Forms For New Appliances Will Be Left For New Owner. Ready For Your Personal Touch, A Perfect Place To Call Home. Building Amenities Include Party Room, Game Room, Library, Sauna, Pool Table,And Gym. Close To Schools, Shopping, Parks, And Arenas And Conveniently Located Directly On A Transit Bus Line. |
| Extras: 1 Parking spot and 1 Locker |
| Price | $484,000 |
| Taxes: | $2685.59 |
| Maintenance Fee: | 917.48 |
| Address: | 495 #8 Highway , Unit 506, Hamilton, L8G 5E1, Ontario |
| Province/State: | Ontario |
| Condo Corporation No | WCC |
| Level | 5 |
| Unit No | 6 |
| Locker No | 15 |
| Directions/Cross Streets: | Dewitt Rd/#8 Highway |
| Rooms: | 4 |
| Bedrooms: | 2 |
| Bedrooms +: | |
| Kitchens: | 1 |
| Family Room: | N |
| Basement: | None |
| Property Type: | Condo Apt |
| Style: | Apartment |
| Exterior: | Stucco/Plaster |
| Garage Type: | None |
| Garage(/Parking)Space: | 0.00 |
| Drive Parking Spaces: | 0 |
| Park #1 | |
| Parking Type: | Owned |
| Exposure: | N |
| Balcony: | None |
| Locker: | Owned |
| Pet Permited: | Restrict |
| Retirement Home: | N |
| Approximatly Square Footage: | 1000-1199 |
| Building Amenities: | Exercise Room, Games Room, Party/Meeting Room, Sauna |
| Property Features: | Park, Public Transit, School |
| Maintenance: | 917.48 |
| CAC Included: | Y |
| Hydro Included: | Y |
| Water Included: | Y |
| Common Elements Included: | Y |
| Heat Included: | Y |
| Parking Included: | Y |
| Building Insurance Included: | Y |
| Fireplace/Stove: | N |
| Heat Source: | Electric |
| Heat Type: | Baseboard |
| Central Air Conditioning: | Central Air |
$
%
Years
This calculator is for demonstration purposes only. Always consult a professional
financial advisor before making personal financial decisions.
| Although the information displayed is believed to be accurate, no warranties or representations are made of any kind. |
| HOMELIFE/ROMANO REALTY LTD. |
|
|

Milad Akrami
Sales Representative
Dir:
647-678-7799
Bus:
647-678-7799
| Book Showing | Email a Friend |
Jump To:
At a Glance:
| Type: | Condo - Condo Apt |
| Area: | Hamilton |
| Municipality: | Hamilton |
| Neighbourhood: | Stoney Creek |
| Style: | Apartment |
| Tax: | $2,685.59 |
| Maintenance Fee: | $917.48 |
| Beds: | 2 |
| Baths: | 2 |
| Fireplace: | N |
Locatin Map:
Payment Calculator:

