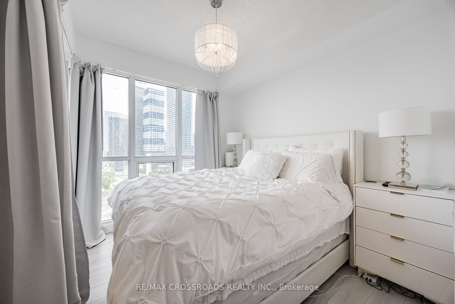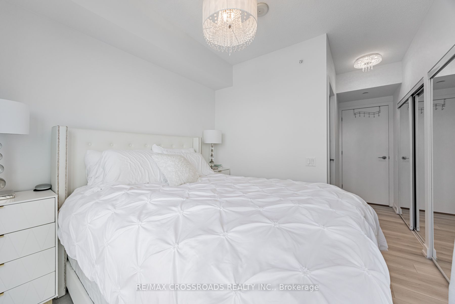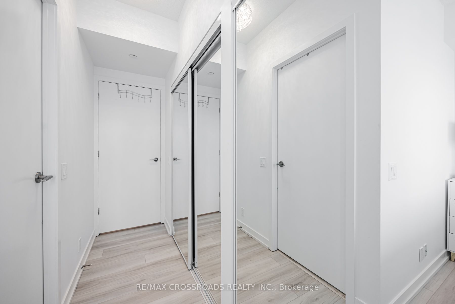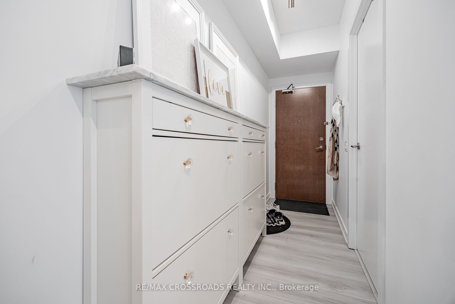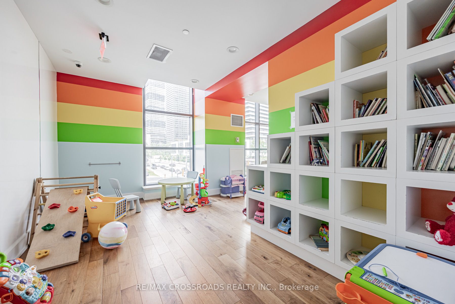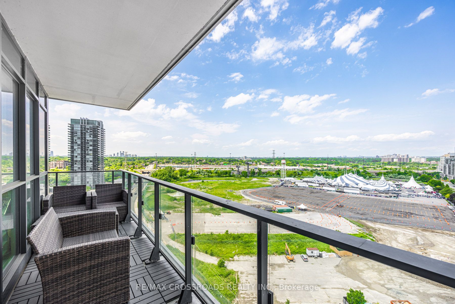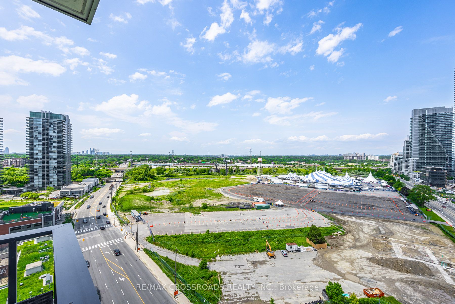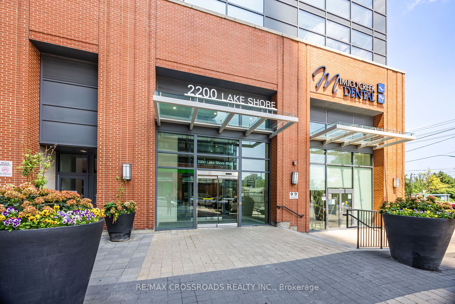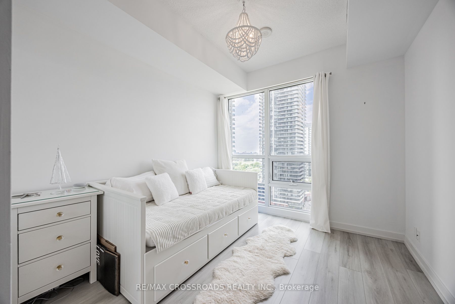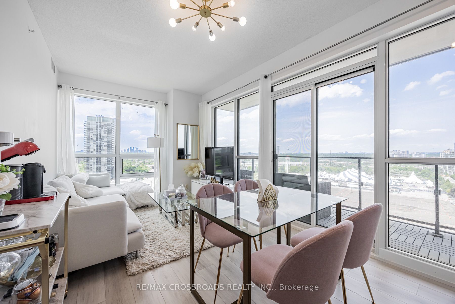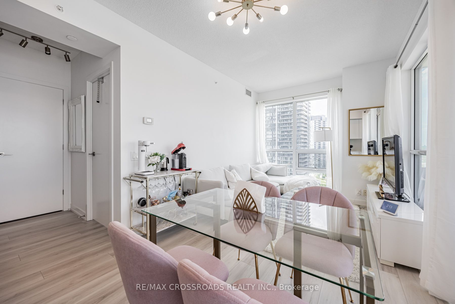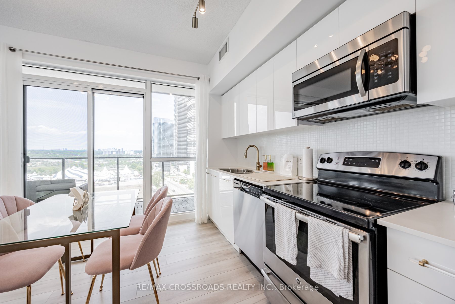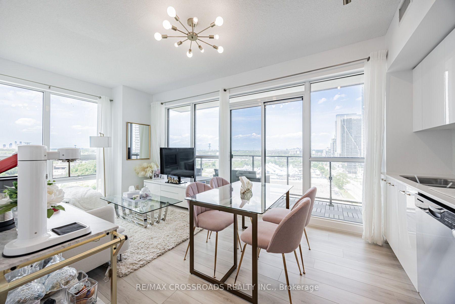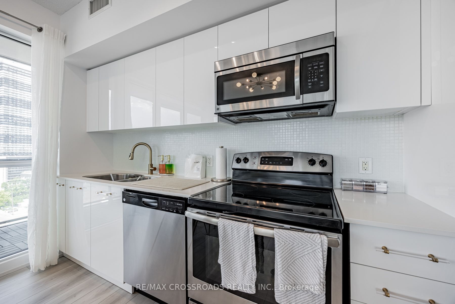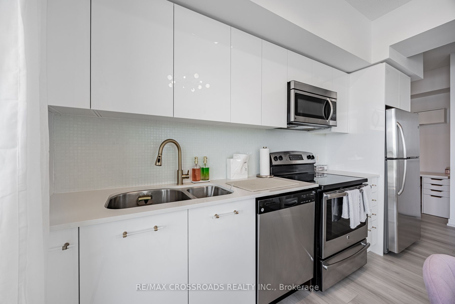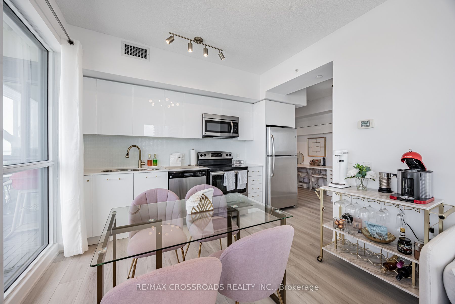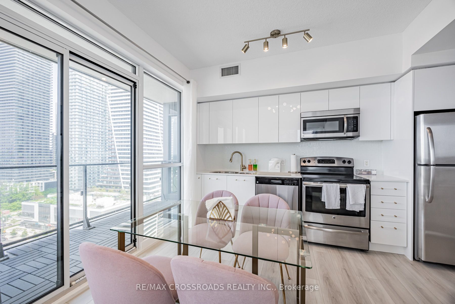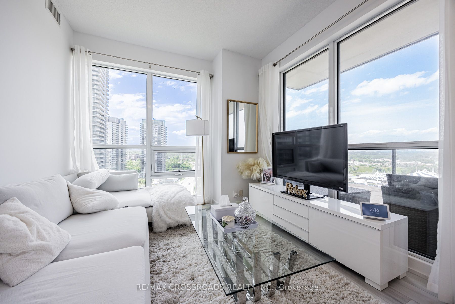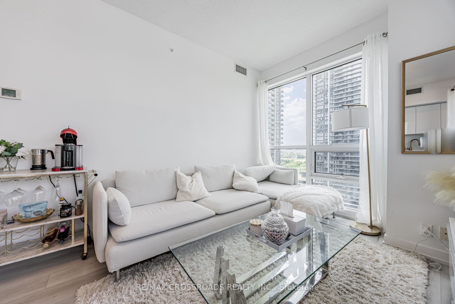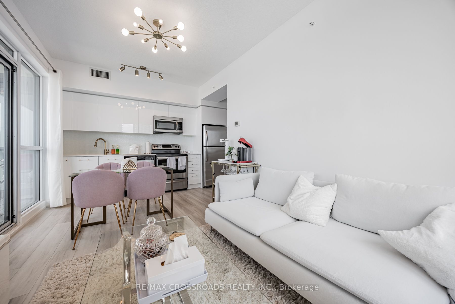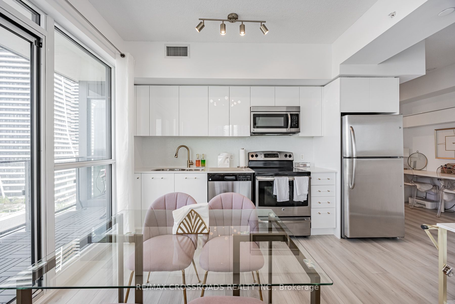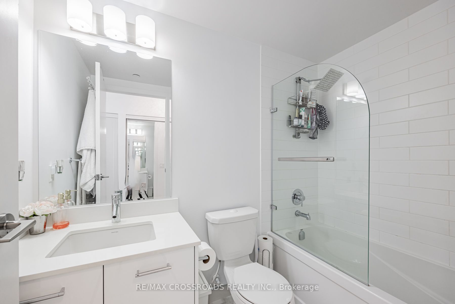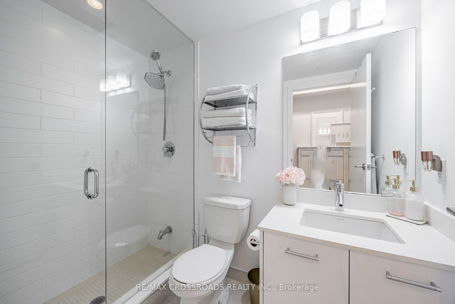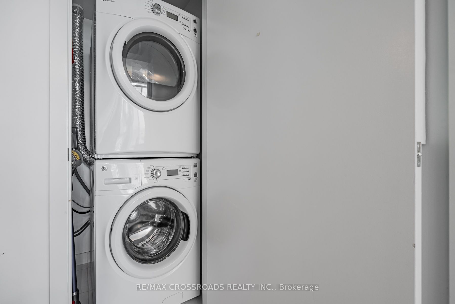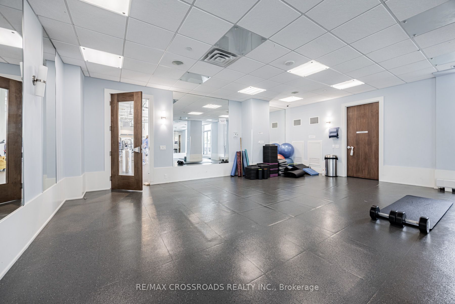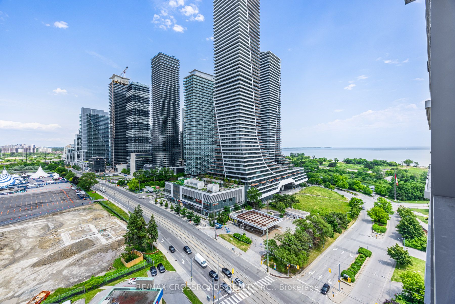$789,900
Available - For Sale
Listing ID: W8467172
2200 Lake Shore Blvd West , Unit 1907, Toronto, M8V 1A4, Ontario
| Welcome to Westlake 2! This 2-bed + Den, 2-bath condo features over 800 Sq ft of living space, recently renovated kitchen. Enjoy modern living with an open-concept layout, sleek kitchen, and a spacious balcony. Building amenities include a gym, pool, and 24/7 concierge. Ideal for urban professionals or young family seeking waterfront tranquility. Only steps to Metro, Shoppers Drug Mart, LCBO, Banks, Restaurants, Lake Ontario, Fitness Classes and much more. |
| Price | $789,900 |
| Taxes: | $2746.71 |
| Maintenance Fee: | 765.42 |
| Address: | 2200 Lake Shore Blvd West , Unit 1907, Toronto, M8V 1A4, Ontario |
| Province/State: | Ontario |
| Condo Corporation No | TSSC |
| Level | 16 |
| Unit No | 7 |
| Locker No | 164 |
| Directions/Cross Streets: | Park Lawn/Lake Shore Blvd |
| Rooms: | 5 |
| Bedrooms: | 2 |
| Bedrooms +: | 1 |
| Kitchens: | 1 |
| Family Room: | N |
| Basement: | None |
| Property Type: | Condo Apt |
| Style: | Apartment |
| Exterior: | Concrete |
| Garage Type: | Underground |
| Garage(/Parking)Space: | 1.00 |
| Drive Parking Spaces: | 0 |
| Park #1 | |
| Parking Spot: | 42 |
| Parking Type: | Owned |
| Legal Description: | C |
| Exposure: | E |
| Balcony: | Open |
| Locker: | Owned |
| Pet Permited: | Restrict |
| Approximatly Square Footage: | 800-899 |
| Maintenance: | 765.42 |
| CAC Included: | Y |
| Water Included: | Y |
| Common Elements Included: | Y |
| Heat Included: | Y |
| Parking Included: | Y |
| Building Insurance Included: | Y |
| Fireplace/Stove: | N |
| Heat Source: | Gas |
| Heat Type: | Forced Air |
| Central Air Conditioning: | Central Air |
| Elevator Lift: | Y |
$
%
Years
This calculator is for demonstration purposes only. Always consult a professional
financial advisor before making personal financial decisions.
| Although the information displayed is believed to be accurate, no warranties or representations are made of any kind. |
| RE/MAX CROSSROADS REALTY INC. |
|
|

Milad Akrami
Sales Representative
Dir:
647-678-7799
Bus:
647-678-7799
| Virtual Tour | Book Showing | Email a Friend |
Jump To:
At a Glance:
| Type: | Condo - Condo Apt |
| Area: | Toronto |
| Municipality: | Toronto |
| Neighbourhood: | Mimico |
| Style: | Apartment |
| Tax: | $2,746.71 |
| Maintenance Fee: | $765.42 |
| Beds: | 2+1 |
| Baths: | 2 |
| Garage: | 1 |
| Fireplace: | N |
Locatin Map:
Payment Calculator:

