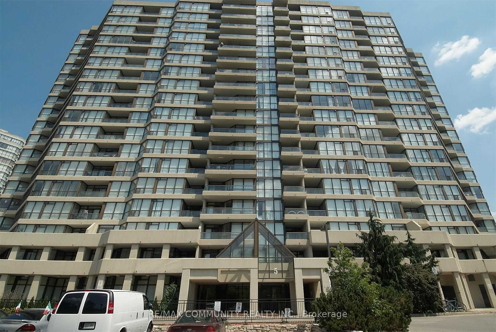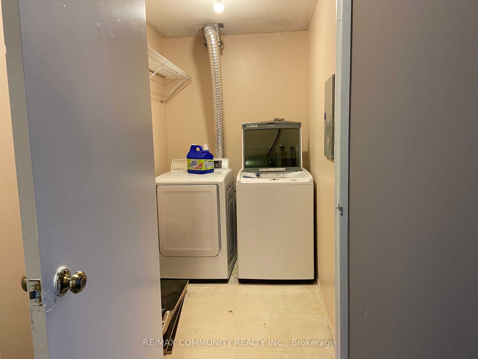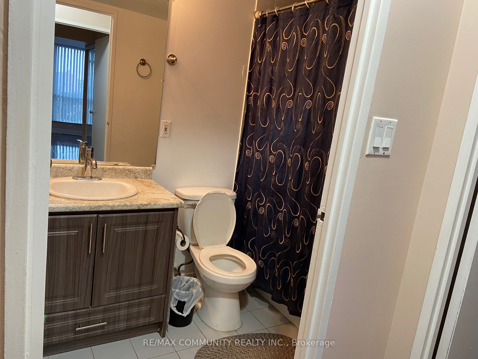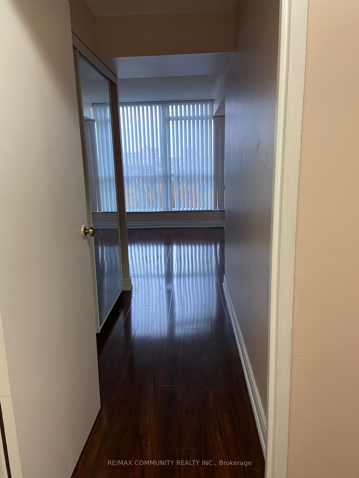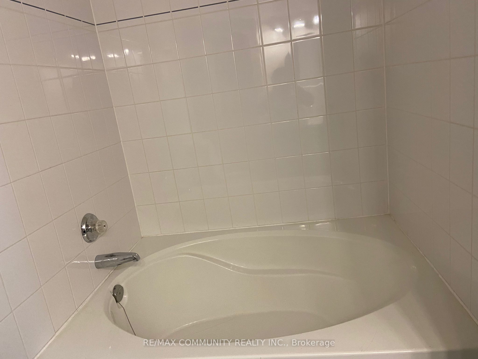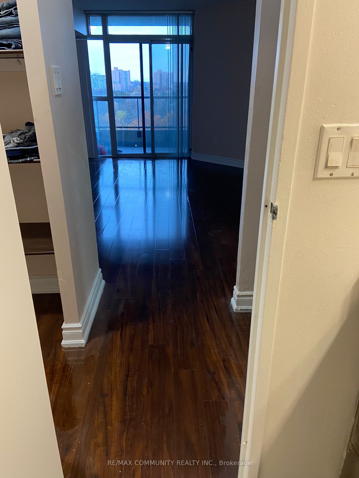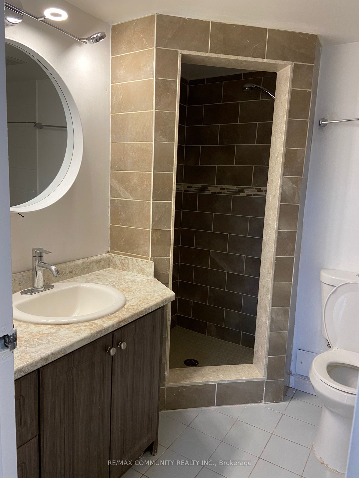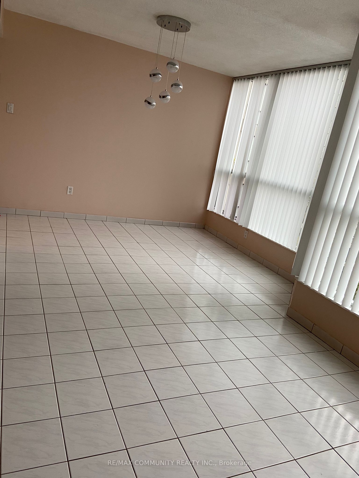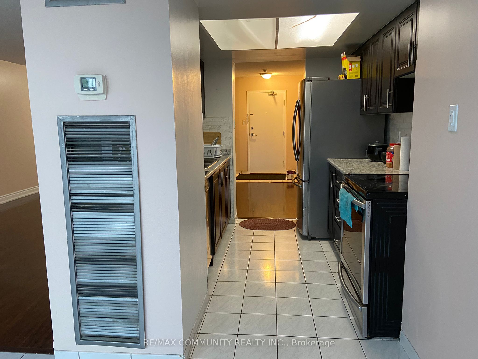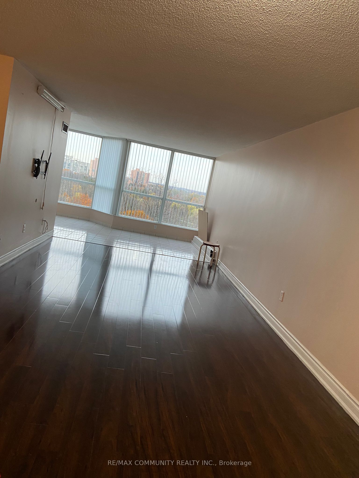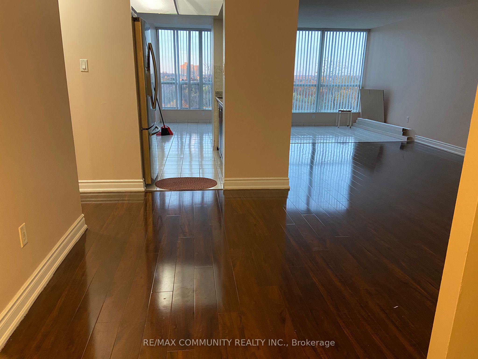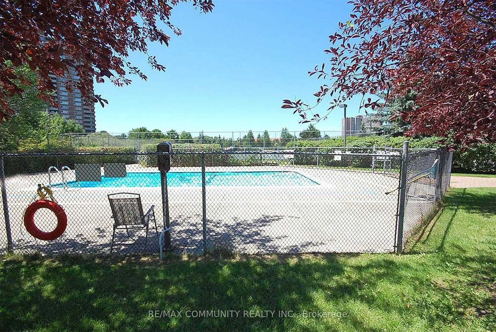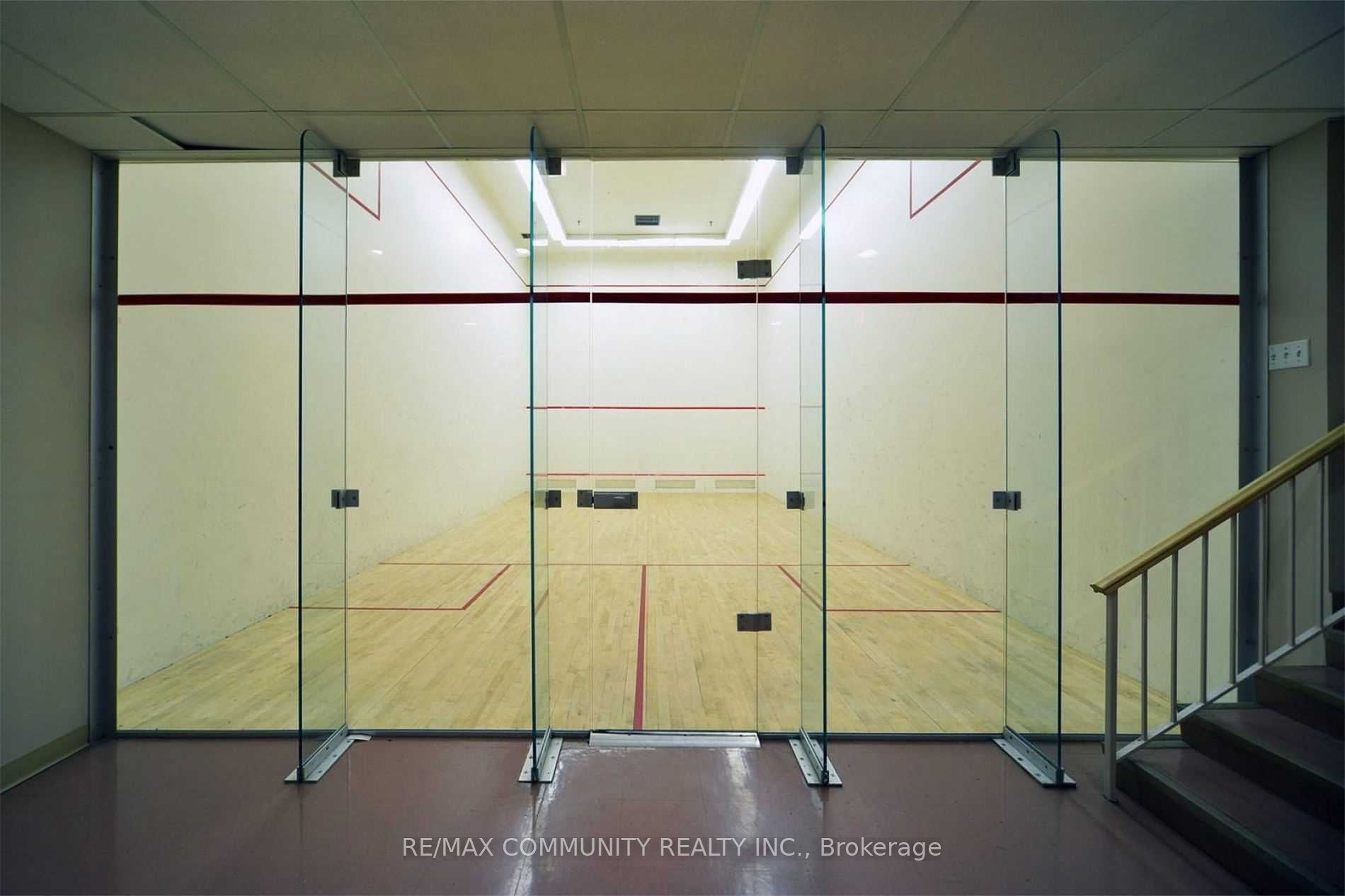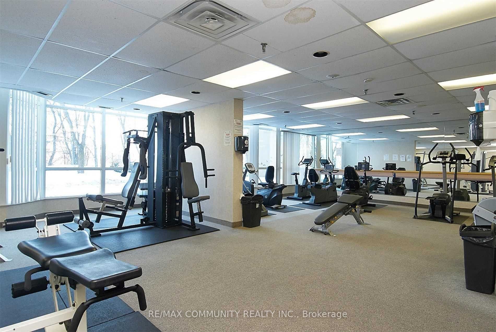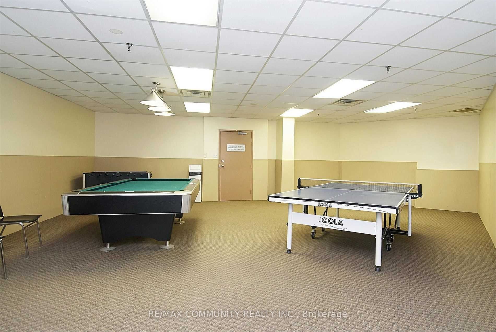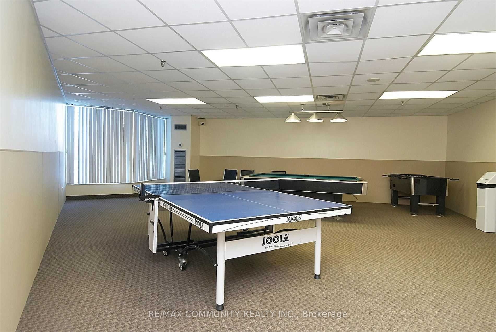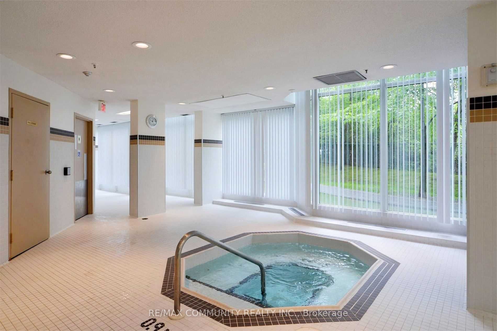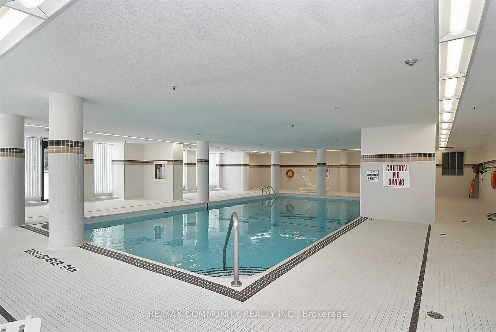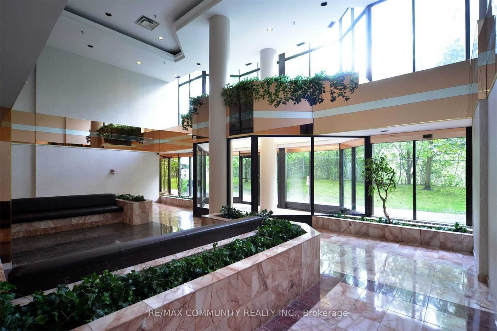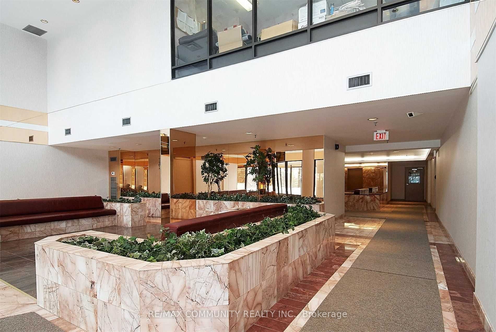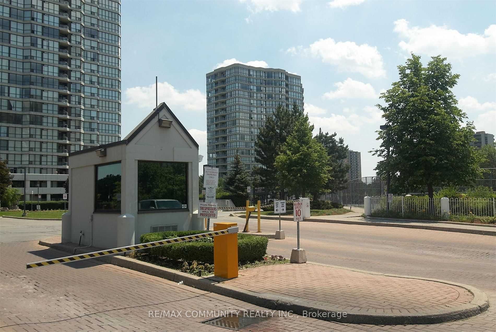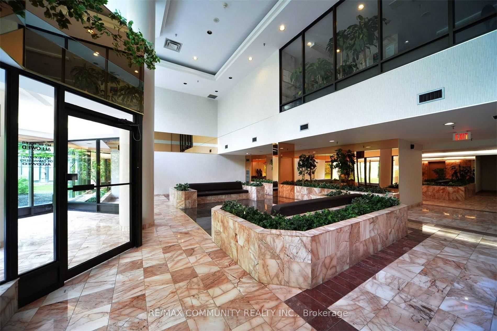$569,000
Available - For Sale
Listing ID: W8466650
5 Rowntree Rd , Unit 603, Toronto, M9V 5G9, Ontario
| Spacious 2 Brm Condo In High Demand Area Of Etobicoke!! 2 Bdrms, 2 Full Washrooms, Lights, Elf's. W/Natural Ravine View. Master W/5Pc Ensuite & Walk out To Balcony. Ensuite Laundry, Large Storage Space. Steps To School, Park, Plaza, TTC, Library, Albion Mall & Other Amenities. 1 Bus To Subway. LRT Coming Nearby On Finch Ave. Don't Miss It, Hurry Up, Won't Last Long!! |
| Extras: Convenient Location Near All Amenities, Modern Bldg W/All Facilities. Maint Fee Includes All Utilities & Cable T.V. Must Be Seen! |
| Price | $569,000 |
| Taxes: | $1405.00 |
| Maintenance Fee: | 888.23 |
| Address: | 5 Rowntree Rd , Unit 603, Toronto, M9V 5G9, Ontario |
| Province/State: | Ontario |
| Condo Corporation No | MTCC |
| Level | 6 |
| Unit No | 603 |
| Locker No | 3-2 |
| Directions/Cross Streets: | Kipling/Finch |
| Rooms: | 8 |
| Bedrooms: | 2 |
| Bedrooms +: | |
| Kitchens: | 1 |
| Family Room: | N |
| Basement: | None |
| Property Type: | Condo Apt |
| Style: | Apartment |
| Exterior: | Brick |
| Garage Type: | Underground |
| Garage(/Parking)Space: | 1.00 |
| Drive Parking Spaces: | 0 |
| Park #1 | |
| Parking Spot: | 90 |
| Parking Type: | Exclusive |
| Legal Description: | P2 |
| Exposure: | N |
| Balcony: | Open |
| Locker: | Exclusive |
| Pet Permited: | Restrict |
| Retirement Home: | N |
| Approximatly Square Footage: | 1200-1399 |
| Building Amenities: | Gym, Indoor Pool, Outdoor Pool, Tennis Court, Visitor Parking |
| Property Features: | Park, Public Transit, School |
| Maintenance: | 888.23 |
| CAC Included: | Y |
| Hydro Included: | Y |
| Water Included: | Y |
| Cabel TV Included: | Y |
| Common Elements Included: | Y |
| Heat Included: | Y |
| Parking Included: | Y |
| Building Insurance Included: | Y |
| Fireplace/Stove: | N |
| Heat Source: | Gas |
| Heat Type: | Forced Air |
| Central Air Conditioning: | Central Air |
| Laundry Level: | Main |
| Elevator Lift: | Y |
$
%
Years
This calculator is for demonstration purposes only. Always consult a professional
financial advisor before making personal financial decisions.
| Although the information displayed is believed to be accurate, no warranties or representations are made of any kind. |
| RE/MAX COMMUNITY REALTY INC. |
|
|

Milad Akrami
Sales Representative
Dir:
647-678-7799
Bus:
647-678-7799
| Book Showing | Email a Friend |
Jump To:
At a Glance:
| Type: | Condo - Condo Apt |
| Area: | Toronto |
| Municipality: | Toronto |
| Neighbourhood: | Mount Olive-Silverstone-Jamestown |
| Style: | Apartment |
| Tax: | $1,405 |
| Maintenance Fee: | $888.23 |
| Beds: | 2 |
| Baths: | 2 |
| Garage: | 1 |
| Fireplace: | N |
Locatin Map:
Payment Calculator:

