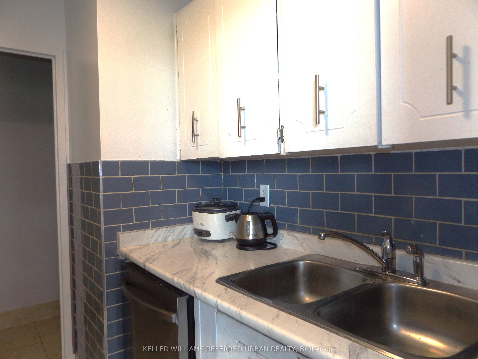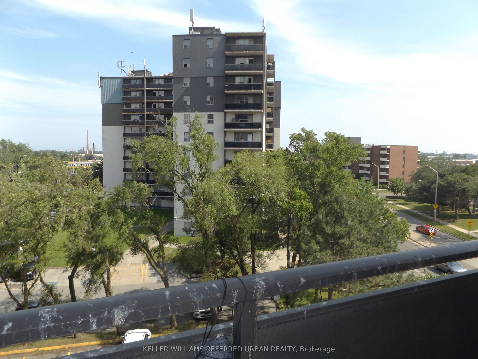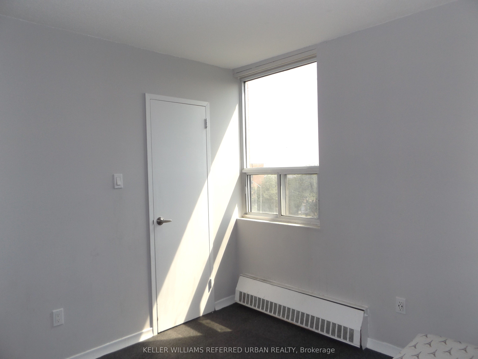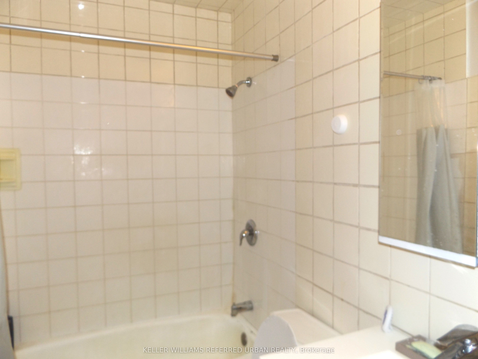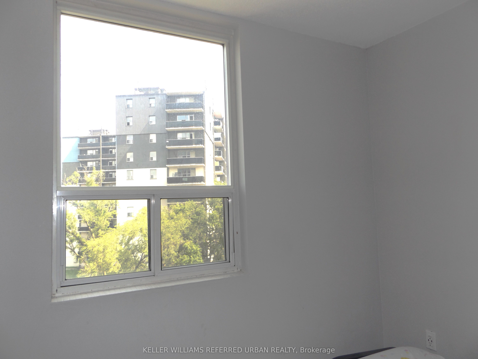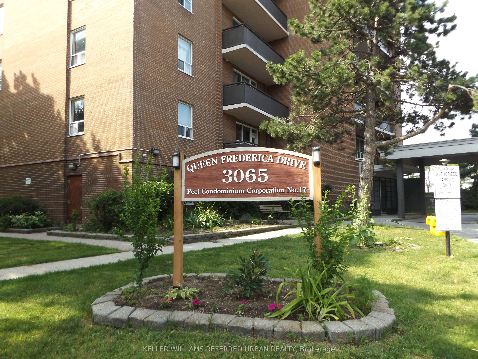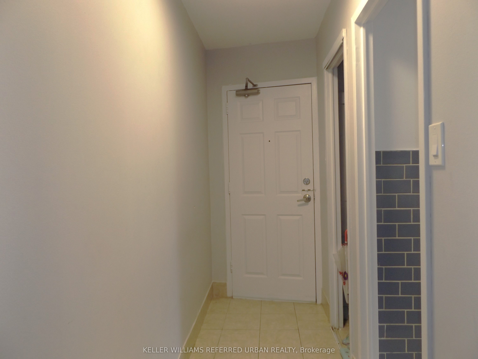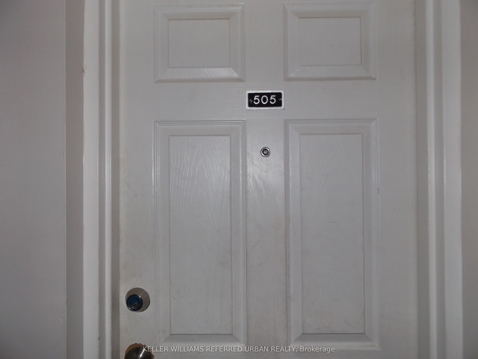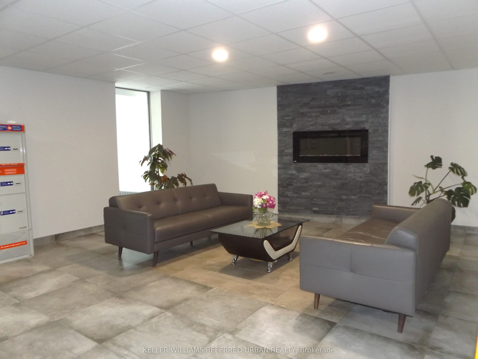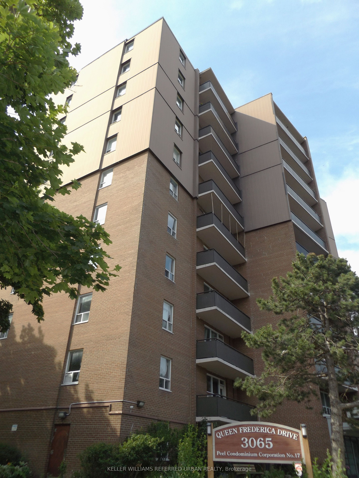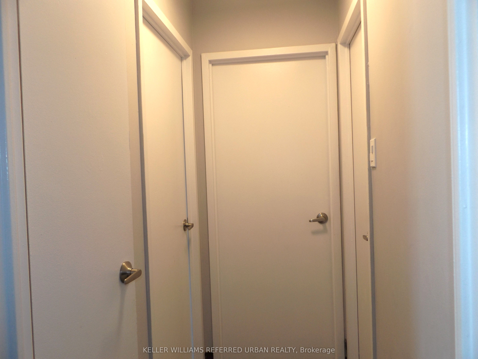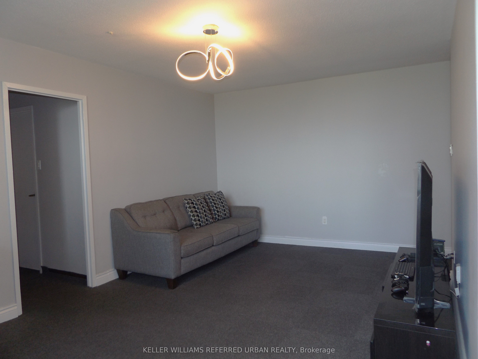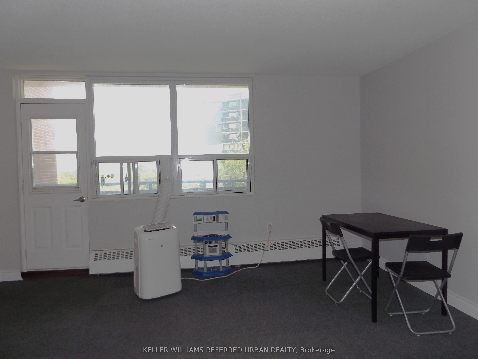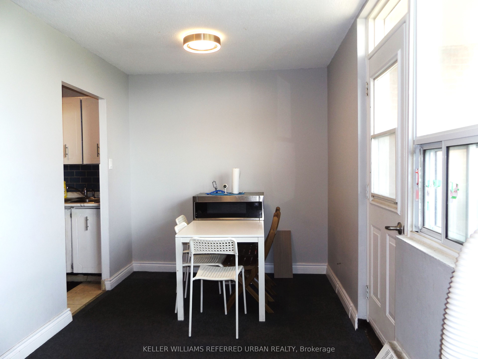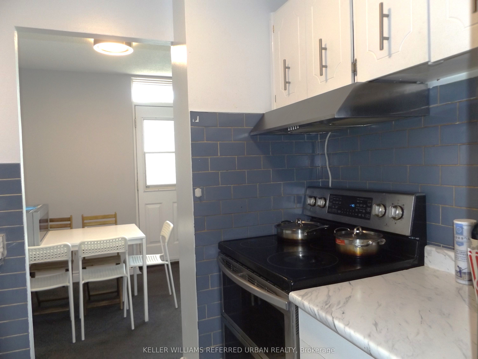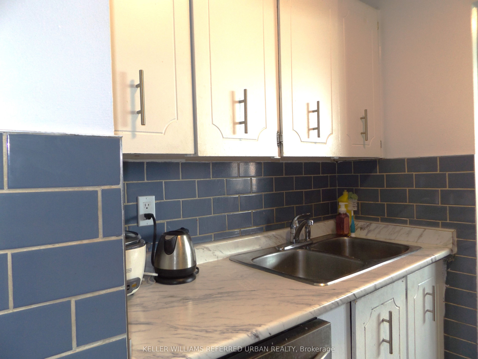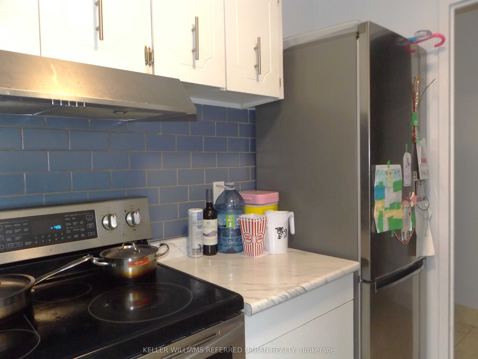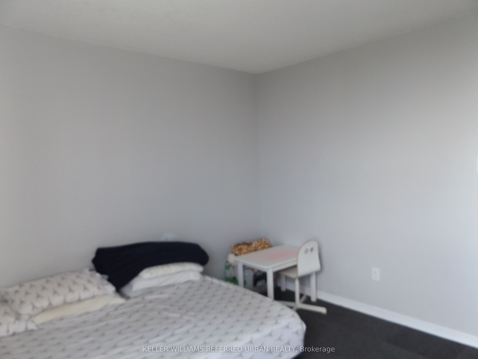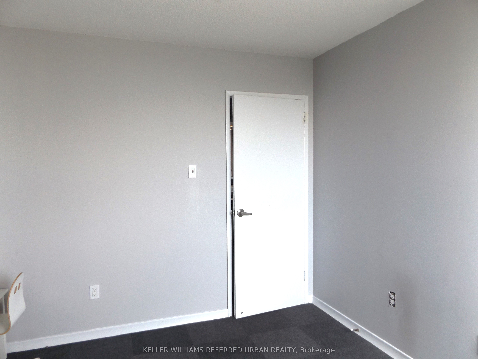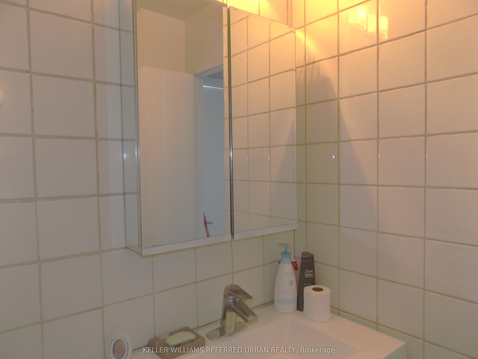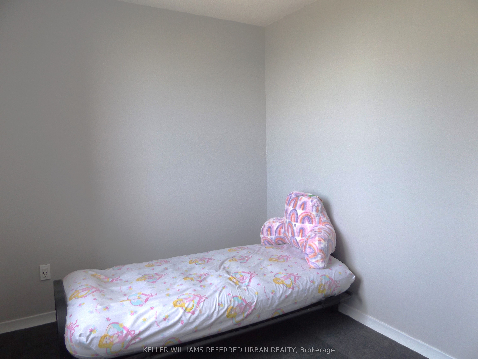$460,000
Available - For Sale
Listing ID: W8466156
3065 Queen Frederica Dr , Unit 505, Mississauga, L4Y 3A3, Ontario
| Own this fifth-floor condo offers a perfect blend of modern living and practical comfort. Step inside to an inviting open-concept living and dining area, ideal for both relaxation and entertaining. Large windows fill the space with natural light, creating a bright and airy ambiance. The seamless flow areas ensures a flexible layout to suit your lifestyle. Boasts a private balcony, where you can enjoy your morning coffee or unwind after a long day while taking in the city views. Bedrooms are generously sized, offering ample closet space and a peaceful retreat from the hustle and bustle of daily life. All floors are upgraded to carpet tiles for easier maintenance. Located in a well-maintained building with convenient access to local amenities, shopping plaza, walking parks, dining, and bus/public transportation, this condo is the perfect place for first time home buyers. Stop Renting and Start Owning. |
| Extras: Dishwasher, Fridge, Stove, Portable AC, All Electric Light Fixtures And All Window Coverings Included. One Surface Parking Spot, Storage and Locker Space. Low monthly maintenance fee includes Heating, Hydro, Water, Bldg Insurance, etc. |
| Price | $460,000 |
| Taxes: | $1278.00 |
| Maintenance Fee: | 624.00 |
| Address: | 3065 Queen Frederica Dr , Unit 505, Mississauga, L4Y 3A3, Ontario |
| Province/State: | Ontario |
| Condo Corporation No | PCC |
| Level | 5 |
| Unit No | 5 |
| Directions/Cross Streets: | Dixie and Dundas |
| Rooms: | 4 |
| Bedrooms: | 2 |
| Bedrooms +: | |
| Kitchens: | 1 |
| Family Room: | N |
| Basement: | None |
| Property Type: | Condo Apt |
| Style: | Apartment |
| Exterior: | Brick, Metal/Side |
| Garage Type: | None |
| Garage(/Parking)Space: | 0.00 |
| Drive Parking Spaces: | 1 |
| Park #1 | |
| Parking Spot: | 60 |
| Parking Type: | Exclusive |
| Exposure: | Se |
| Balcony: | Terr |
| Locker: | Exclusive |
| Pet Permited: | Restrict |
| Approximatly Square Footage: | 900-999 |
| Building Amenities: | Outdoor Pool, Party/Meeting Room, Visitor Parking |
| Property Features: | Hospital, Park, Public Transit, Rec Centre, School, Wooded/Treed |
| Maintenance: | 624.00 |
| Hydro Included: | Y |
| Water Included: | Y |
| Common Elements Included: | Y |
| Heat Included: | Y |
| Parking Included: | Y |
| Building Insurance Included: | Y |
| Fireplace/Stove: | N |
| Heat Source: | Electric |
| Heat Type: | Baseboard |
| Central Air Conditioning: | Other |
$
%
Years
This calculator is for demonstration purposes only. Always consult a professional
financial advisor before making personal financial decisions.
| Although the information displayed is believed to be accurate, no warranties or representations are made of any kind. |
| KELLER WILLIAMS REFERRED URBAN REALTY |
|
|

Milad Akrami
Sales Representative
Dir:
647-678-7799
Bus:
647-678-7799
| Book Showing | Email a Friend |
Jump To:
At a Glance:
| Type: | Condo - Condo Apt |
| Area: | Peel |
| Municipality: | Mississauga |
| Neighbourhood: | Applewood |
| Style: | Apartment |
| Tax: | $1,278 |
| Maintenance Fee: | $624 |
| Beds: | 2 |
| Baths: | 1 |
| Fireplace: | N |
Locatin Map:
Payment Calculator:

