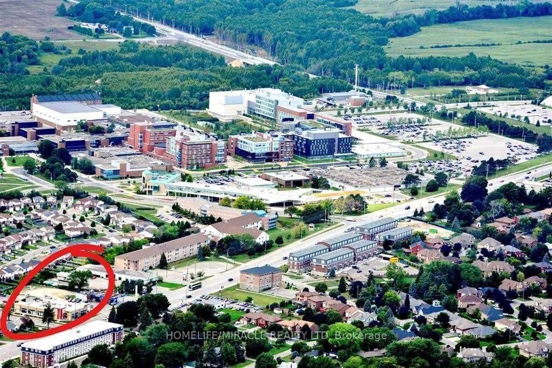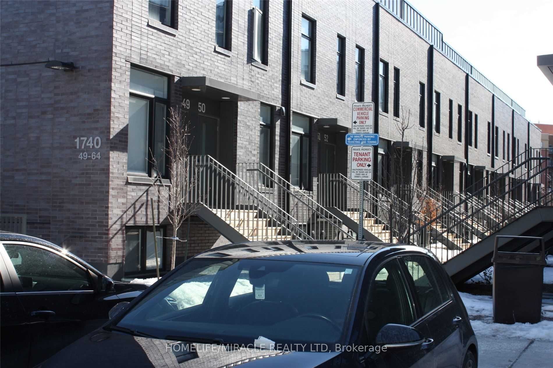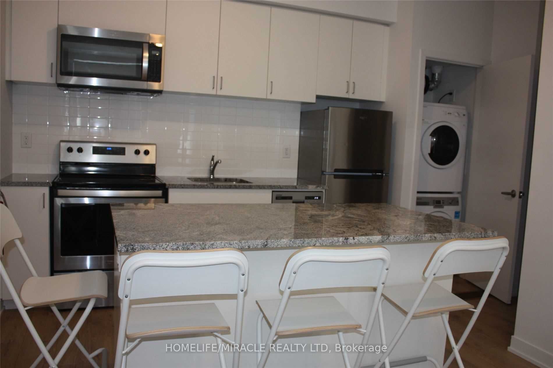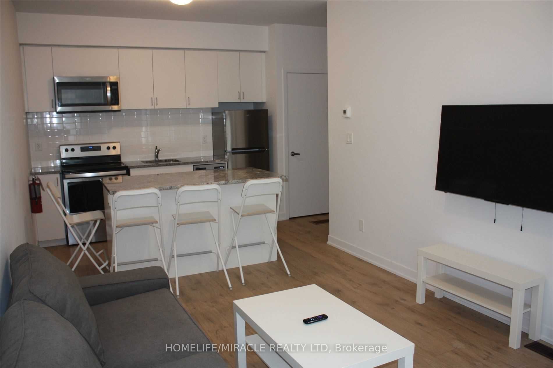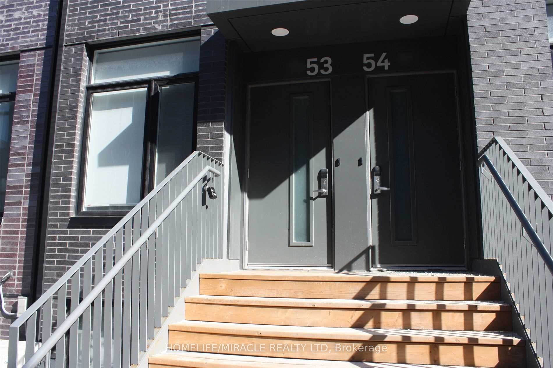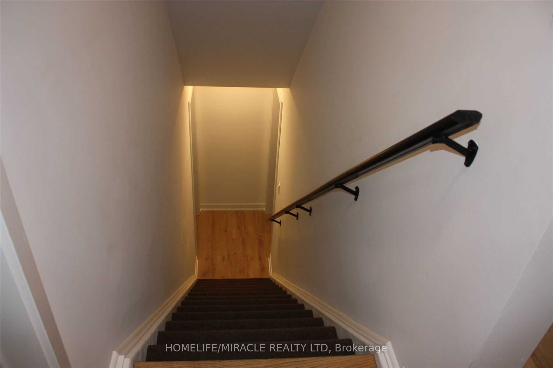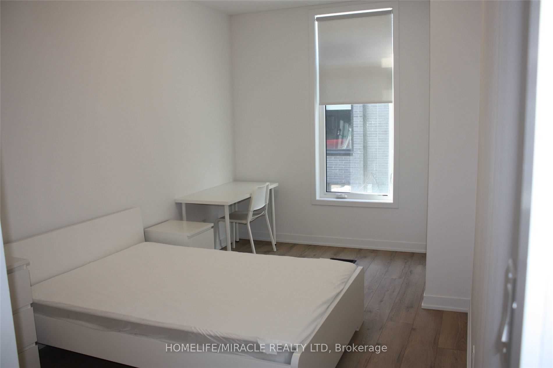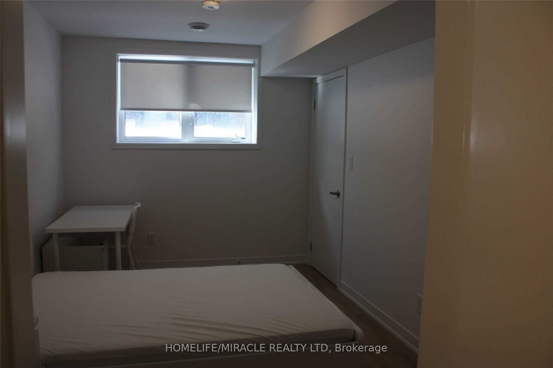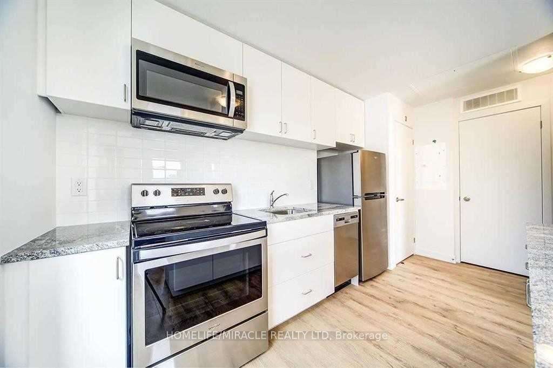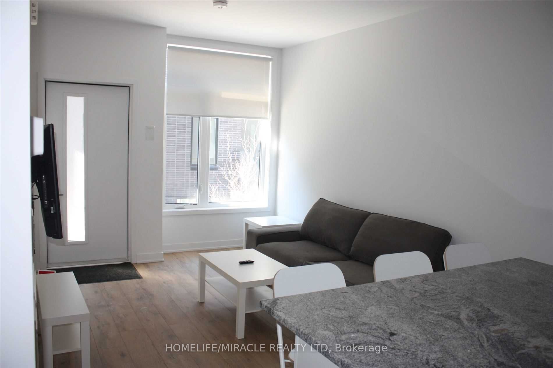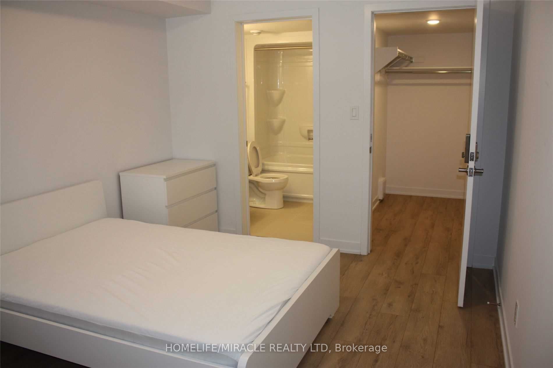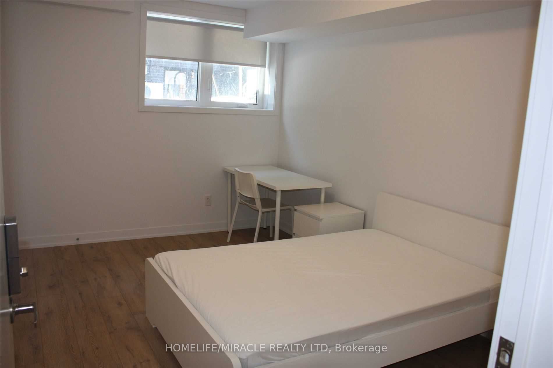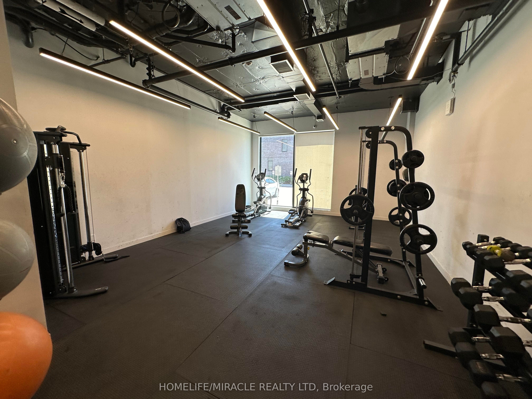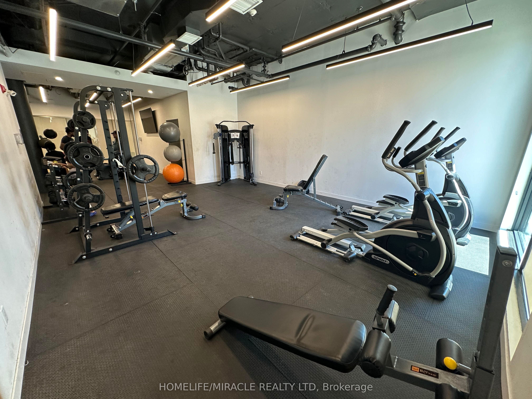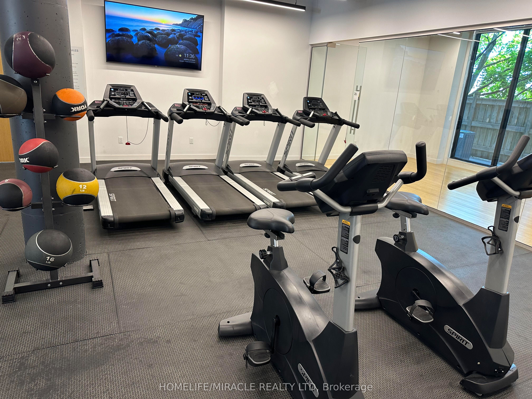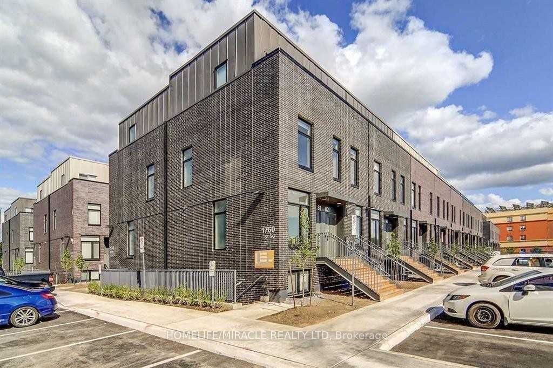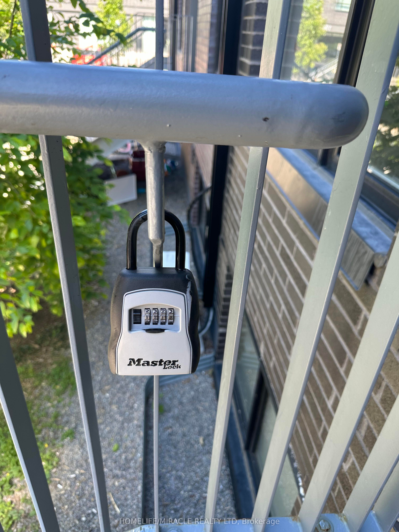$629,999
Available - For Sale
Listing ID: E8468514
1740 Simcoe St North , Unit 53, Oshawa, L1G 0C3, Ontario
| One owned parking spot with this Great Property for Investment or end user to live in. Your search ends at this 3 Bedrooms & 3 Washrooms Stacked Townhouse, Conveniently open concept kitchen combined with living room. Living room with big window, 9ft ceiling on main floor. Each bedroom with ensuite washroom and big window. Master bedroom with walking closet. Laminate flooring in all bedrooms. Walking Distance to Both the University Of Ontario Institute Of Technology (UOIT) And Durham College comes Fully Furnished. Access To Building Amenities With Concierge, Gym, Study And Meeting Rooms. Proximity to Food Places, shopping centers, Grocery Stores and many eatery places, Gas Stations, auto repair shops and many more. |
| Extras: Existing 3 Beds, 3 Dressers, 3 Desks with chairs, existing Television with Table, Coffee Table, Couch & More. 1 X Surface Parking Space #R23 , Status Certificate Available. |
| Price | $629,999 |
| Taxes: | $4156.10 |
| Maintenance Fee: | 615.00 |
| Address: | 1740 Simcoe St North , Unit 53, Oshawa, L1G 0C3, Ontario |
| Province/State: | Ontario |
| Condo Corporation No | DSCC |
| Level | 1 |
| Unit No | 53 |
| Directions/Cross Streets: | Tauntan St. E & Simcoe St, N |
| Rooms: | 5 |
| Bedrooms: | 3 |
| Bedrooms +: | |
| Kitchens: | 1 |
| Family Room: | N |
| Basement: | None |
| Approximatly Age: | 0-5 |
| Property Type: | Condo Townhouse |
| Style: | 2-Storey |
| Exterior: | Brick |
| Garage Type: | Surface |
| Garage(/Parking)Space: | 0.00 |
| Drive Parking Spaces: | 1 |
| Park #1 | |
| Parking Spot: | R23 |
| Parking Type: | Owned |
| Legal Description: | Main |
| Exposure: | W |
| Balcony: | None |
| Locker: | None |
| Pet Permited: | Restrict |
| Retirement Home: | N |
| Approximatly Age: | 0-5 |
| Approximatly Square Footage: | 1000-1199 |
| Building Amenities: | Gym, Party/Meeting Room, Visitor Parking |
| Property Features: | Public Trans, School |
| Maintenance: | 615.00 |
| CAC Included: | Y |
| Water Included: | Y |
| Cabel TV Included: | Y |
| Common Elements Included: | Y |
| Heat Included: | Y |
| Parking Included: | Y |
| Building Insurance Included: | Y |
| Fireplace/Stove: | N |
| Heat Source: | Gas |
| Heat Type: | Forced Air |
| Central Air Conditioning: | Central Air |
| Laundry Level: | Main |
| Elevator Lift: | N |
$
%
Years
This calculator is for demonstration purposes only. Always consult a professional
financial advisor before making personal financial decisions.
| Although the information displayed is believed to be accurate, no warranties or representations are made of any kind. |
| HOMELIFE/MIRACLE REALTY LTD |
|
|

Milad Akrami
Sales Representative
Dir:
647-678-7799
Bus:
647-678-7799
| Book Showing | Email a Friend |
Jump To:
At a Glance:
| Type: | Condo - Condo Townhouse |
| Area: | Durham |
| Municipality: | Oshawa |
| Neighbourhood: | Samac |
| Style: | 2-Storey |
| Approximate Age: | 0-5 |
| Tax: | $4,156.1 |
| Maintenance Fee: | $615 |
| Beds: | 3 |
| Baths: | 3 |
| Fireplace: | N |
Locatin Map:
Payment Calculator:

