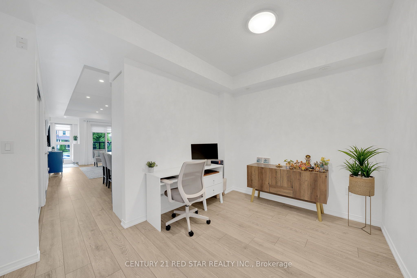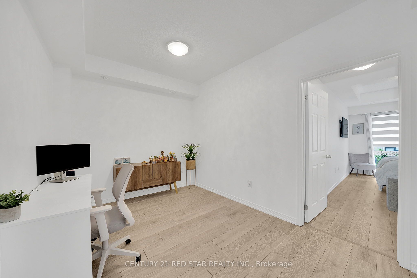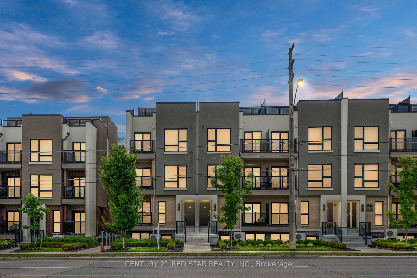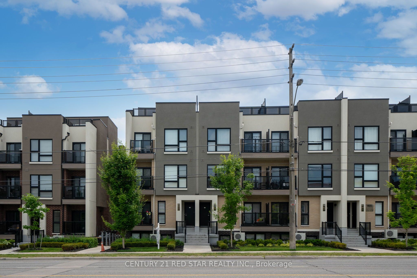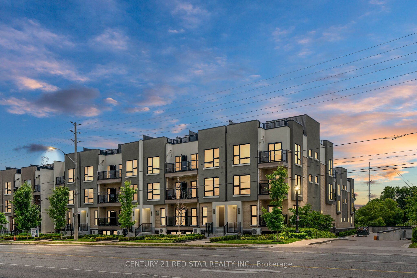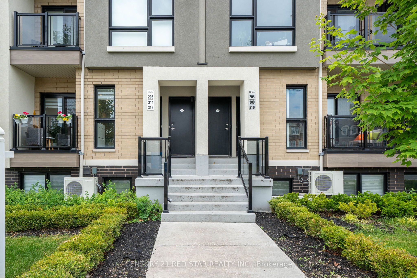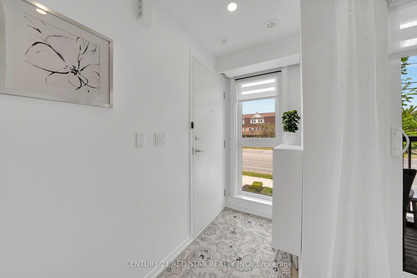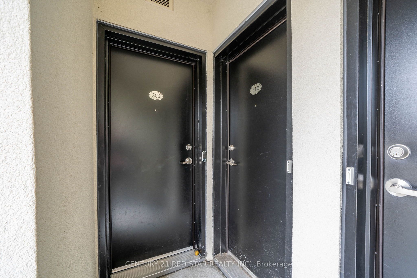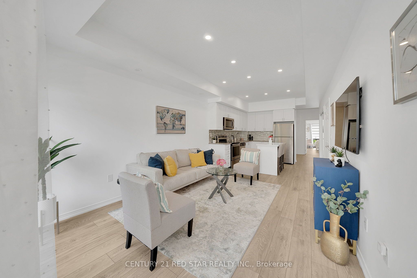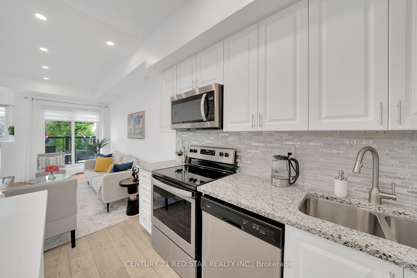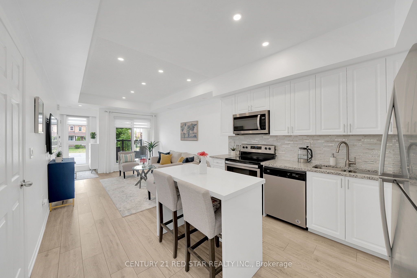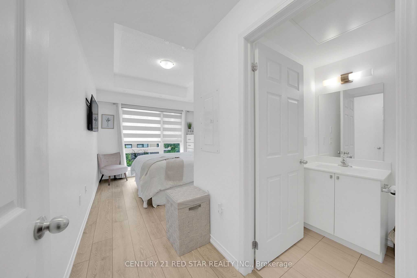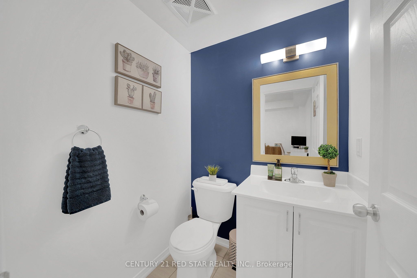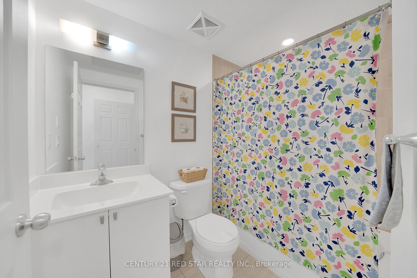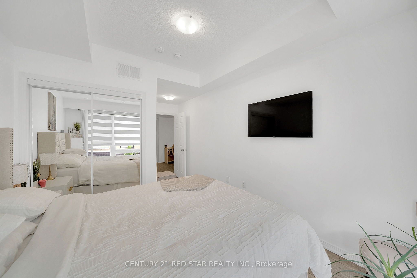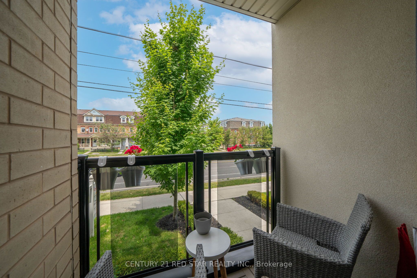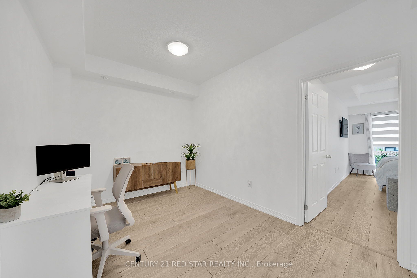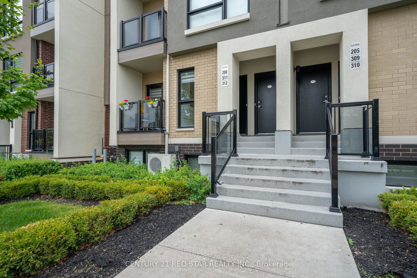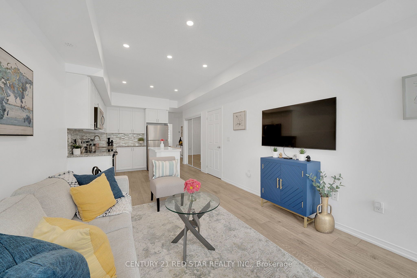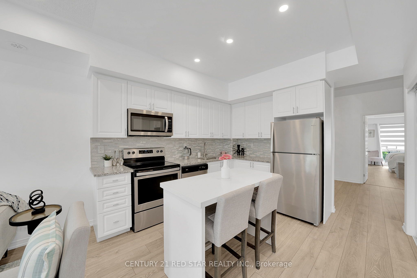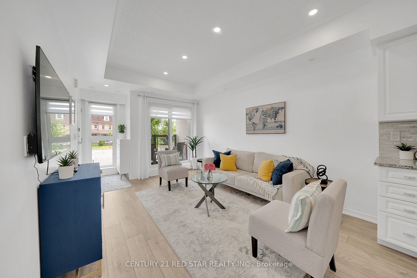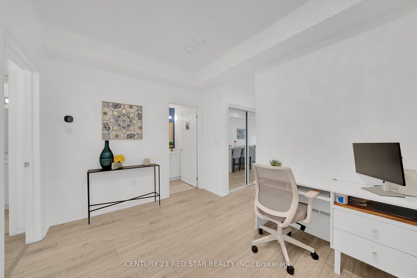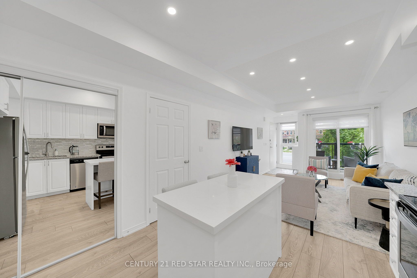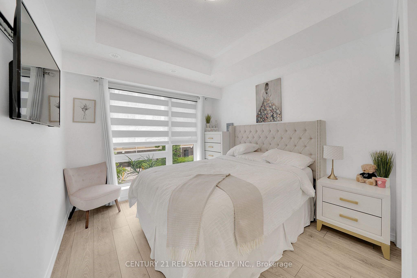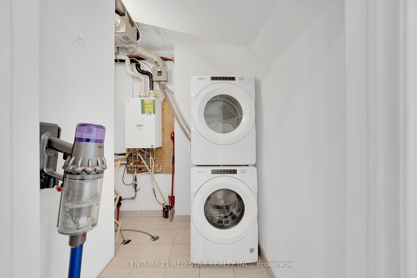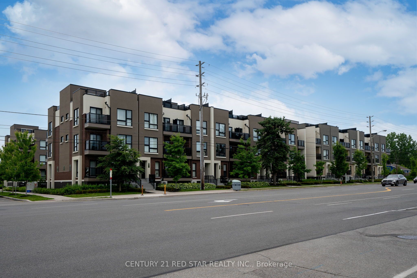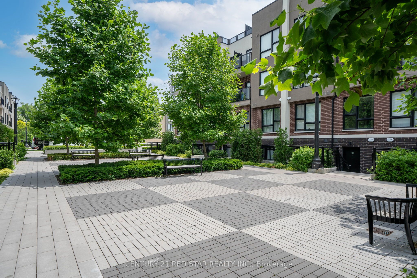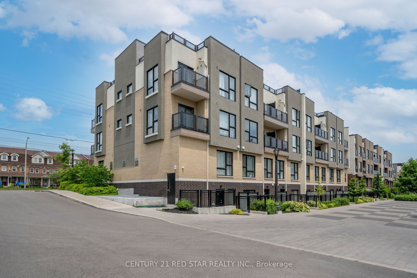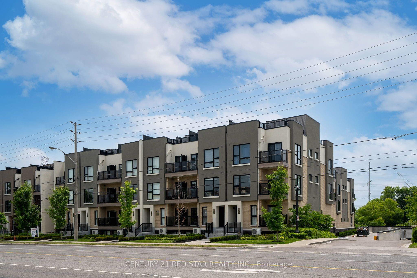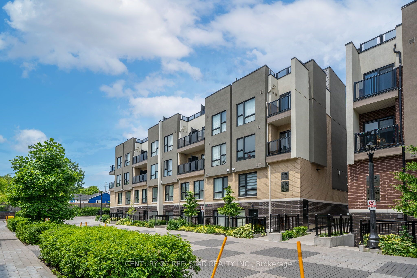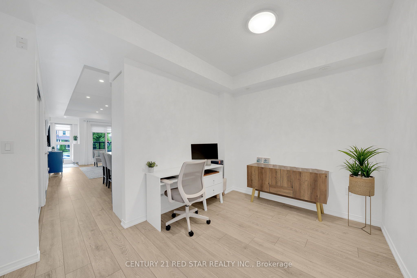$639,900
Available - For Sale
Listing ID: E8464850
8825 Sheppard Ave East , Unit 206, Toronto, M1B 0E3, Ontario
| Welcome Home - Attention First Time Home Buyers Or Investors! This Magnificent Corner Townhome Is Truly A Move In Ready Property. Pride Of Ownership!! Freshly Painted, Over 800sqft Of Living Space Featuring A Open Concept Layout. A Large Living Area With Balcony, Large Laminate Floors Throughout, High Ceilings, Pot Lights, Bright Kitchen With A Modern Backsplash, Custom Island, Stainless Steel Appliances. The Primary Has Oversized Windows, A 3 Piece Ensuite & Closet. A Large Den With A 2 Piece Washroom Attached, Laundry & Utility Room. Underground Parking and Locker! Minutes To Hwy 401, TTC Stop, Toronto Zoo, Trails, Uof TS, Centennial College & So Much More... |
| Price | $639,900 |
| Taxes: | $2425.24 |
| Maintenance Fee: | 381.45 |
| Address: | 8825 Sheppard Ave East , Unit 206, Toronto, M1B 0E3, Ontario |
| Province/State: | Ontario |
| Condo Corporation No | TSCC |
| Level | 2 |
| Unit No | 6 |
| Directions/Cross Streets: | Sheppard Ave. & Morningside Ave |
| Rooms: | 7 |
| Bedrooms: | 1 |
| Bedrooms +: | 1 |
| Kitchens: | 1 |
| Family Room: | N |
| Basement: | None |
| Approximatly Age: | 0-5 |
| Property Type: | Condo Townhouse |
| Style: | Stacked Townhse |
| Exterior: | Brick |
| Garage Type: | Underground |
| Garage(/Parking)Space: | 1.00 |
| Drive Parking Spaces: | 0 |
| Park #1 | |
| Parking Type: | Owned |
| Exposure: | N |
| Balcony: | Terr |
| Locker: | Owned |
| Pet Permited: | Restrict |
| Retirement Home: | N |
| Approximatly Age: | 0-5 |
| Approximatly Square Footage: | 800-899 |
| Building Amenities: | Visitor Parking |
| Maintenance: | 381.45 |
| Common Elements Included: | Y |
| Fireplace/Stove: | N |
| Heat Source: | Gas |
| Heat Type: | Forced Air |
| Central Air Conditioning: | Central Air |
| Laundry Level: | Main |
| Elevator Lift: | N |
$
%
Years
This calculator is for demonstration purposes only. Always consult a professional
financial advisor before making personal financial decisions.
| Although the information displayed is believed to be accurate, no warranties or representations are made of any kind. |
| CENTURY 21 RED STAR REALTY INC. |
|
|

Milad Akrami
Sales Representative
Dir:
647-678-7799
Bus:
647-678-7799
| Virtual Tour | Book Showing | Email a Friend |
Jump To:
At a Glance:
| Type: | Condo - Condo Townhouse |
| Area: | Toronto |
| Municipality: | Toronto |
| Neighbourhood: | Rouge E11 |
| Style: | Stacked Townhse |
| Approximate Age: | 0-5 |
| Tax: | $2,425.24 |
| Maintenance Fee: | $381.45 |
| Beds: | 1+1 |
| Baths: | 2 |
| Garage: | 1 |
| Fireplace: | N |
Locatin Map:
Payment Calculator:

