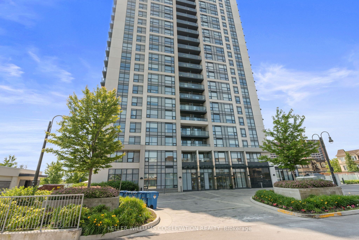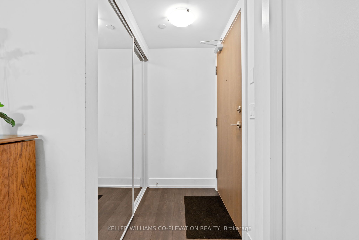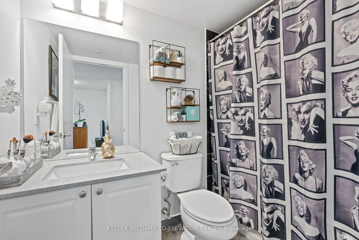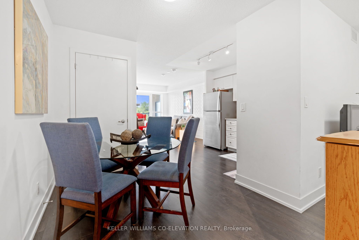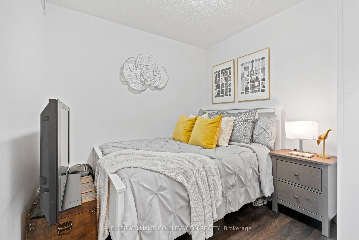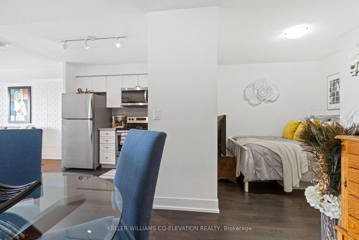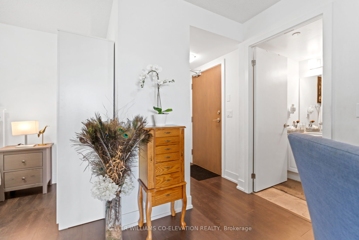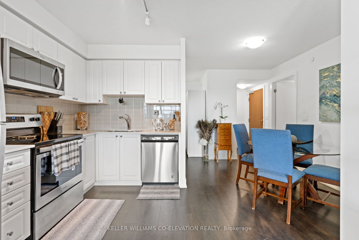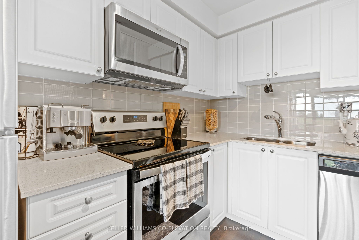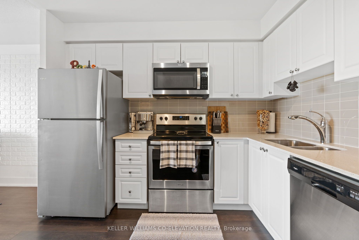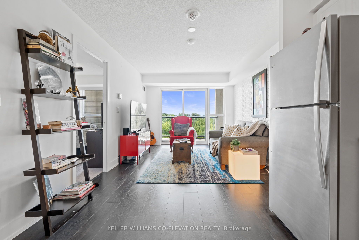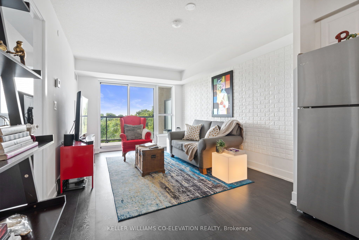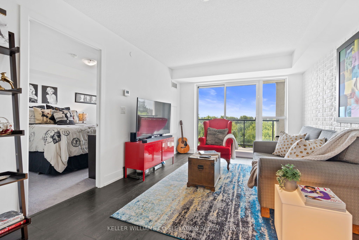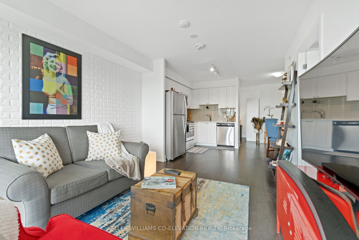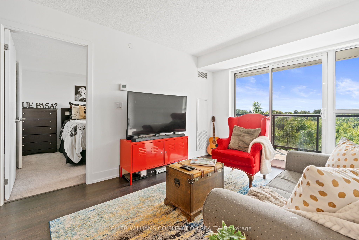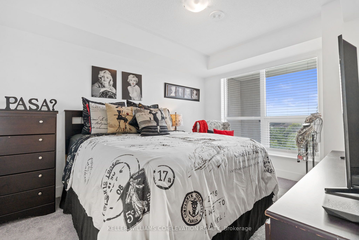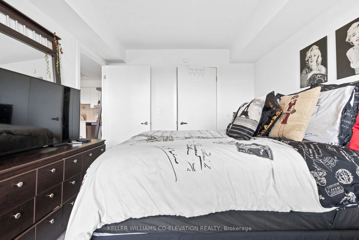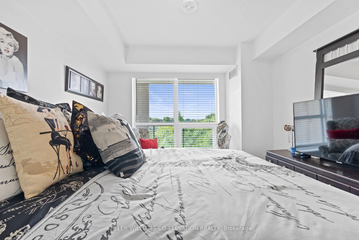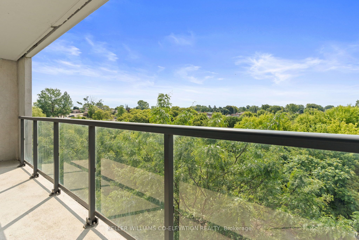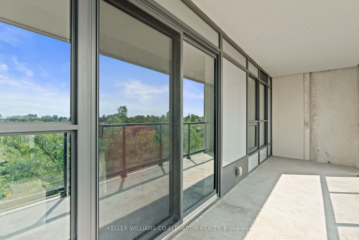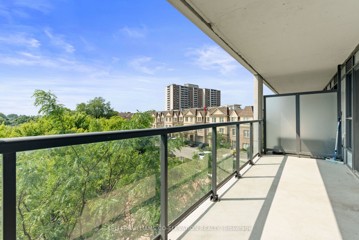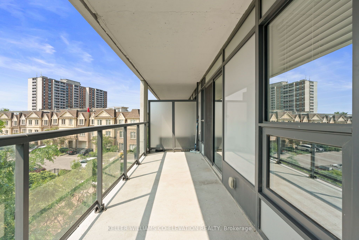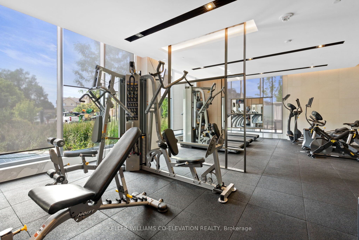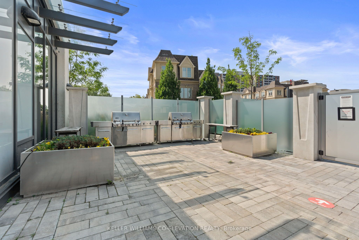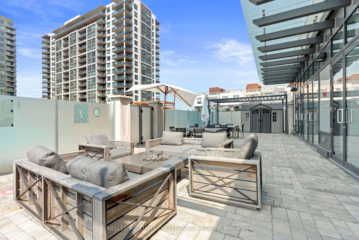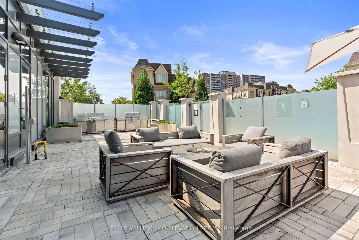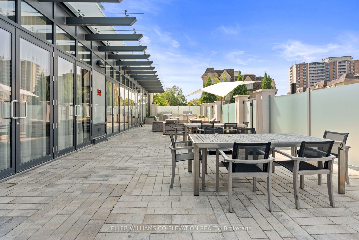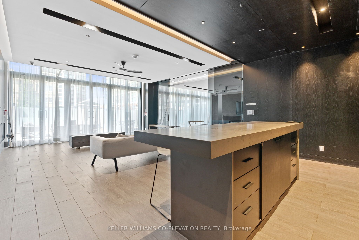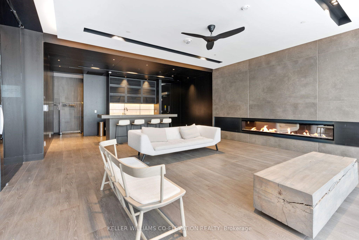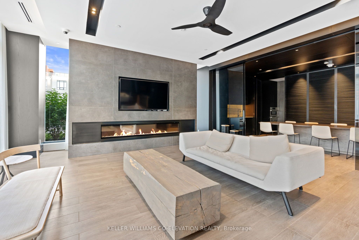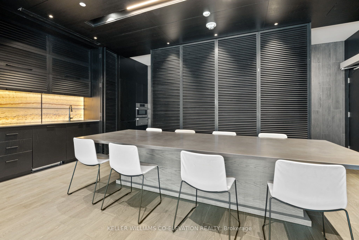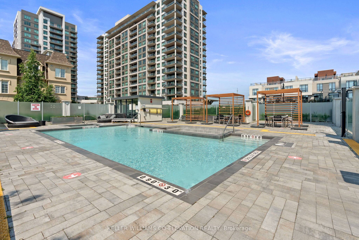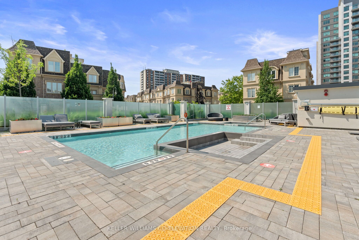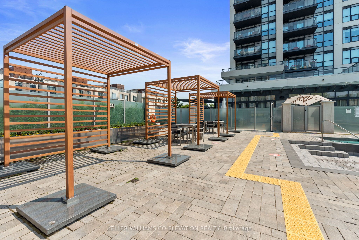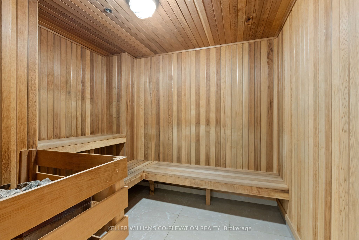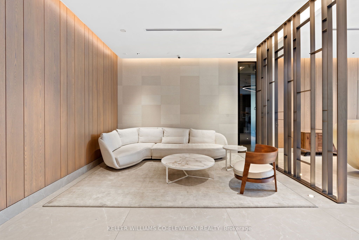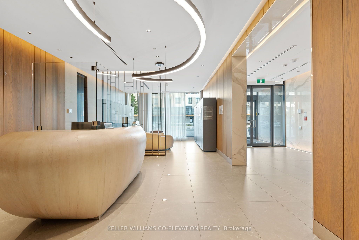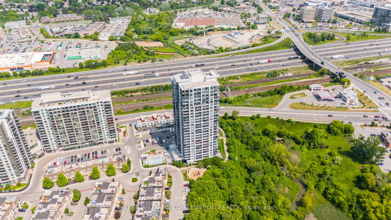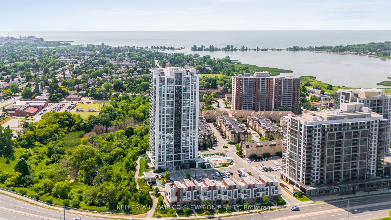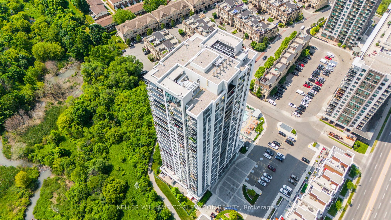$599,900
Available - For Sale
Listing ID: E8465070
1255 Bayly St , Unit 305, Pickering, L1W 0B6, Ontario
| Travel, Shop, Play! Bright, south-facing 1 bedroom + spacious den condo with large private balcony overlooking Douglas Ravine! Enjoy the quick and easy access to the 401. Walk or drive 1 minute to the Pickering Go Station. Walk or drive 4 minutes to over 200 shops at the Pickering Town Centre or enjoy hiking trails or relaxing by the lake. Intuitive and functional open concept layout filled with natural light, with stacked laundry and walk-in closet in the primary suite. Parking spot and locker included. Excellent amenities include 24 hour concierge, gym, sauna, party room, outdoor pool with cabana style area, hot tub, BBQ's with lounge and dining area. Don't miss out on this great opportunity! |
| Extras: Hydro average $85/monthly. |
| Price | $599,900 |
| Taxes: | $3500.36 |
| Maintenance Fee: | 489.88 |
| Address: | 1255 Bayly St , Unit 305, Pickering, L1W 0B6, Ontario |
| Province/State: | Ontario |
| Condo Corporation No | DSCC |
| Level | 3 |
| Unit No | 5 |
| Directions/Cross Streets: | Bayly St & Liverpool Rd |
| Rooms: | 5 |
| Rooms +: | 1 |
| Bedrooms: | 1 |
| Bedrooms +: | 1 |
| Kitchens: | 1 |
| Family Room: | N |
| Basement: | None |
| Approximatly Age: | 0-5 |
| Property Type: | Condo Apt |
| Style: | Apartment |
| Exterior: | Concrete, Other |
| Garage Type: | Underground |
| Garage(/Parking)Space: | 1.00 |
| Drive Parking Spaces: | 0 |
| Park #1 | |
| Parking Spot: | 83 |
| Parking Type: | Owned |
| Legal Description: | A |
| Exposure: | S |
| Balcony: | Open |
| Locker: | Owned |
| Pet Permited: | Restrict |
| Approximatly Age: | 0-5 |
| Approximatly Square Footage: | 700-799 |
| Building Amenities: | Bbqs Allowed, Concierge, Exercise Room, Outdoor Pool, Party/Meeting Room, Visitor Parking |
| Property Features: | Clear View, Lake Access, Park, Public Transit, Wooded/Treed |
| Maintenance: | 489.88 |
| CAC Included: | Y |
| Water Included: | Y |
| Cabel TV Included: | Y |
| Common Elements Included: | Y |
| Heat Included: | Y |
| Parking Included: | Y |
| Building Insurance Included: | Y |
| Fireplace/Stove: | N |
| Heat Source: | Gas |
| Heat Type: | Forced Air |
| Central Air Conditioning: | Central Air |
| Laundry Level: | Main |
$
%
Years
This calculator is for demonstration purposes only. Always consult a professional
financial advisor before making personal financial decisions.
| Although the information displayed is believed to be accurate, no warranties or representations are made of any kind. |
| KELLER WILLIAMS CO-ELEVATION REALTY |
|
|

Milad Akrami
Sales Representative
Dir:
647-678-7799
Bus:
647-678-7799
| Virtual Tour | Book Showing | Email a Friend |
Jump To:
At a Glance:
| Type: | Condo - Condo Apt |
| Area: | Durham |
| Municipality: | Pickering |
| Neighbourhood: | Bay Ridges |
| Style: | Apartment |
| Approximate Age: | 0-5 |
| Tax: | $3,500.36 |
| Maintenance Fee: | $489.88 |
| Beds: | 1+1 |
| Baths: | 1 |
| Garage: | 1 |
| Fireplace: | N |
Locatin Map:
Payment Calculator:

