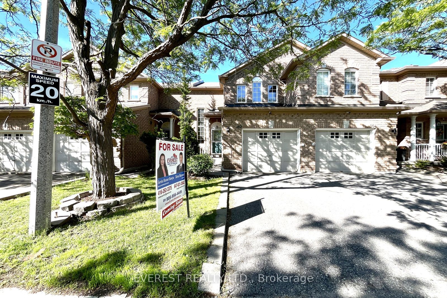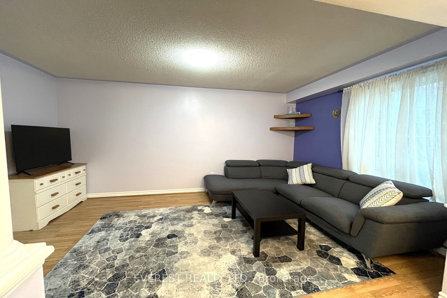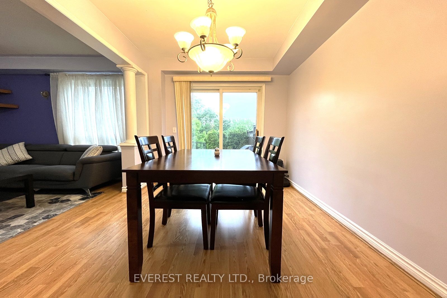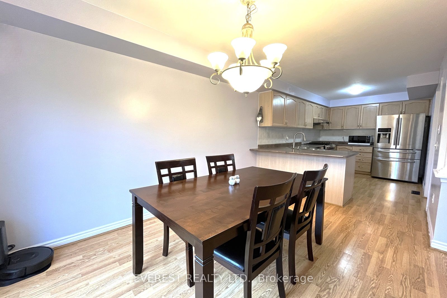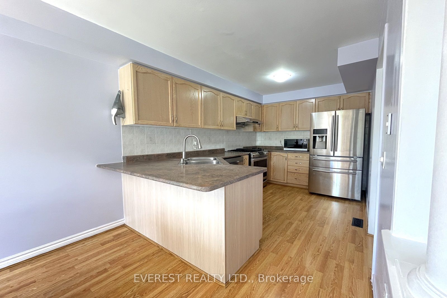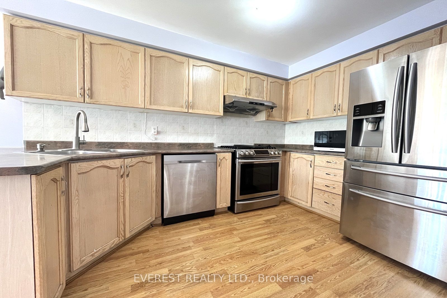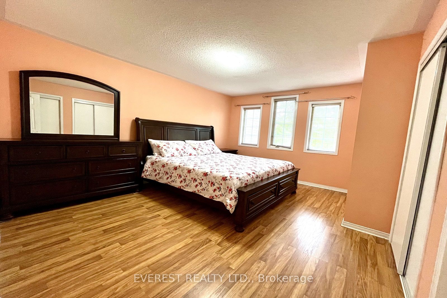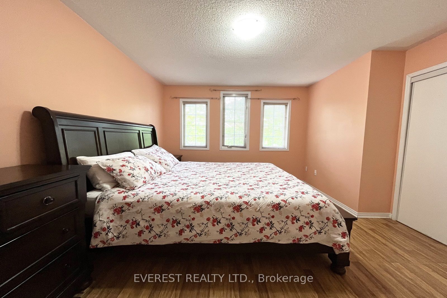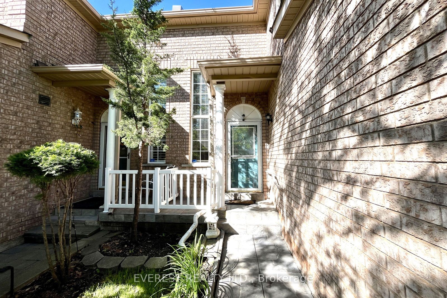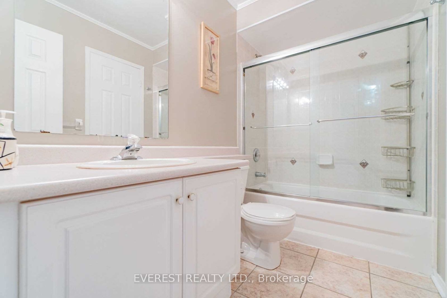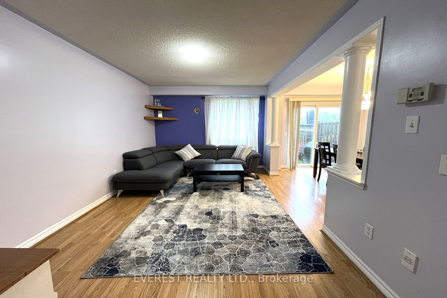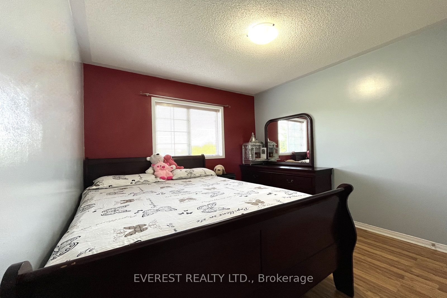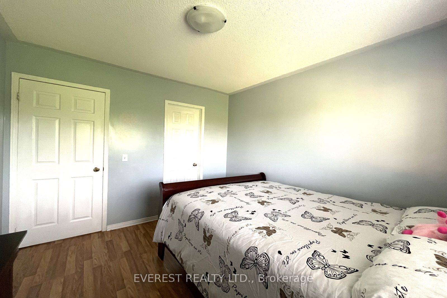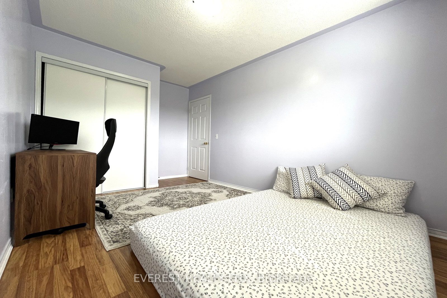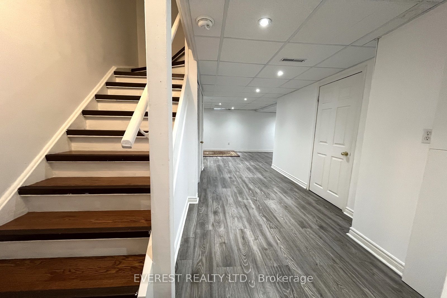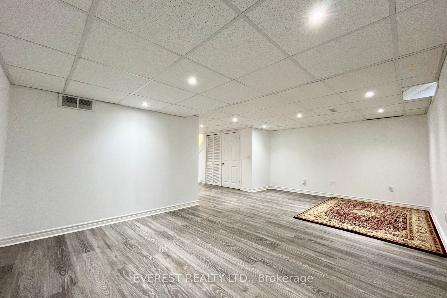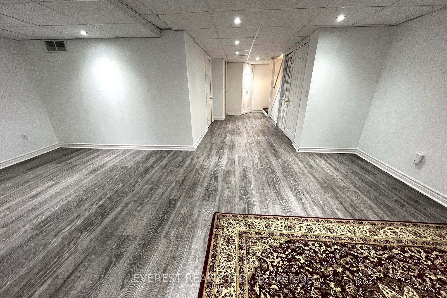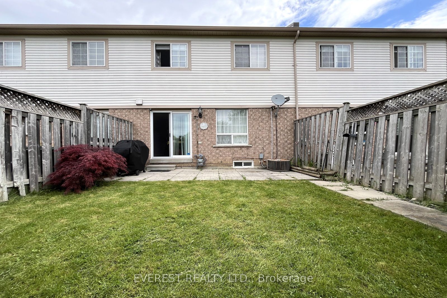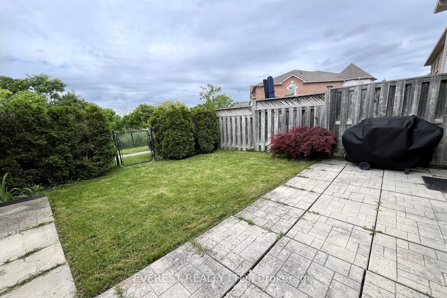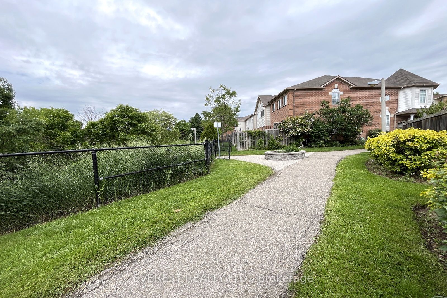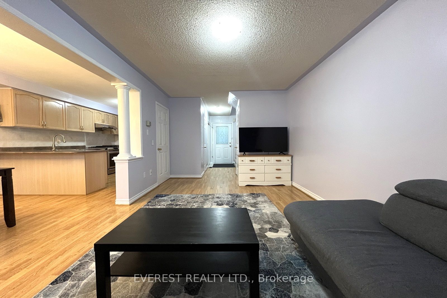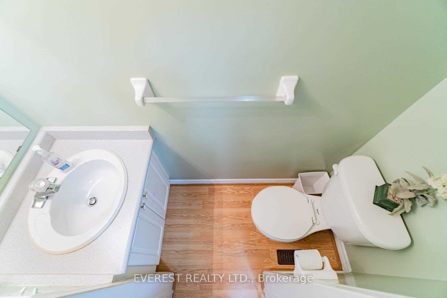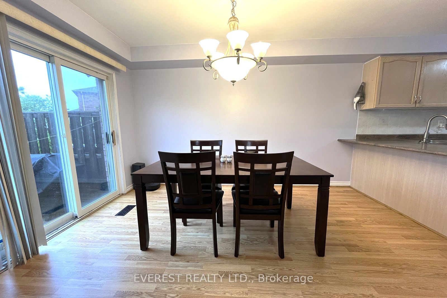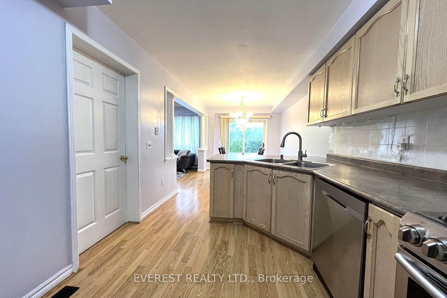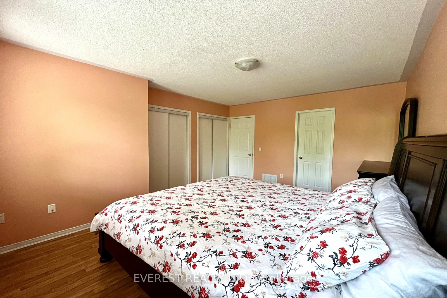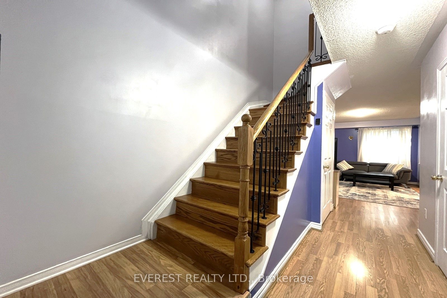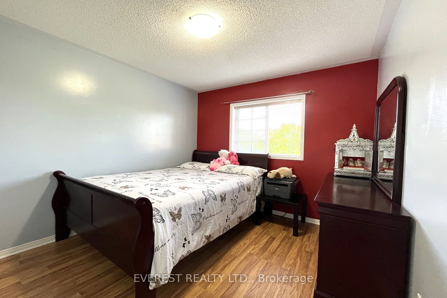$799,999
Available - For Sale
Listing ID: W8466944
9800 Mclaughlin Rd , Unit 162, Brampton, L6X 4R1, Ontario
| An Exceptional Opportunity Presents Itself With This Impeccably Maintained Executive Residence, Ideally Situated Within The Tranquil Environs of The Prestigious Homestead Complex. This Sunlit Abode, Boasting Three Bedrooms, Offers a Serene Backdrop Overlooking a Ravine and Park, Complemented By a Tastefully Finished Basement. The Residence is Outfitted With Modern Conveniences, Including Stainless Steel Appliances in The Kitchen Featuring a Gas Stove, a Comprehensive Surveillance System Comprising Five 1080P Lorex HD Cameras and a 1TB Lorex DVR, and a Self-owned Hot Water Tank. Notably, This Residence is Thoughtfully Designed With a Carpet-free Interior, Ensuring Ease of Maintenance. . Enjoy The Added Benefit of Minimal Upkeep With a Remarkably Low Maintenance Fee. |
| Extras: All Elf ,Stainless Steel Fridge, Stainless Steel Dishwasher, Stainless Steel Gas Stove, Washer And Dryer, Security Cameras With Dvr, Garage Door Opener. |
| Price | $799,999 |
| Taxes: | $3647.99 |
| Maintenance Fee: | 120.00 |
| Address: | 9800 Mclaughlin Rd , Unit 162, Brampton, L6X 4R1, Ontario |
| Province/State: | Ontario |
| Condo Corporation No | PCC |
| Level | 1 |
| Unit No | 73 |
| Directions/Cross Streets: | Bovaird / Mclaughlin |
| Rooms: | 7 |
| Bedrooms: | 3 |
| Bedrooms +: | |
| Kitchens: | 1 |
| Family Room: | N |
| Basement: | Finished |
| Approximatly Age: | 16-30 |
| Property Type: | Condo Townhouse |
| Style: | 2-Storey |
| Exterior: | Brick, Vinyl Siding |
| Garage Type: | Attached |
| Garage(/Parking)Space: | 1.00 |
| Drive Parking Spaces: | 1 |
| Park #1 | |
| Parking Type: | Exclusive |
| Exposure: | E |
| Balcony: | None |
| Locker: | None |
| Pet Permited: | Restrict |
| Approximatly Age: | 16-30 |
| Approximatly Square Footage: | 1200-1399 |
| Maintenance: | 120.00 |
| Common Elements Included: | Y |
| Parking Included: | Y |
| Building Insurance Included: | Y |
| Fireplace/Stove: | N |
| Heat Source: | Gas |
| Heat Type: | Forced Air |
| Central Air Conditioning: | Central Air |
| Elevator Lift: | N |
$
%
Years
This calculator is for demonstration purposes only. Always consult a professional
financial advisor before making personal financial decisions.
| Although the information displayed is believed to be accurate, no warranties or representations are made of any kind. |
| EVEREST REALTY LTD. |
|
|

Milad Akrami
Sales Representative
Dir:
647-678-7799
Bus:
647-678-7799
| Book Showing | Email a Friend |
Jump To:
At a Glance:
| Type: | Condo - Condo Townhouse |
| Area: | Peel |
| Municipality: | Brampton |
| Neighbourhood: | Fletcher's Creek Village |
| Style: | 2-Storey |
| Approximate Age: | 16-30 |
| Tax: | $3,647.99 |
| Maintenance Fee: | $120 |
| Beds: | 3 |
| Baths: | 2 |
| Garage: | 1 |
| Fireplace: | N |
Locatin Map:
Payment Calculator:

