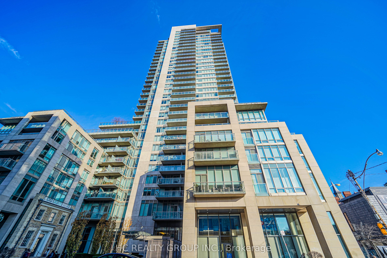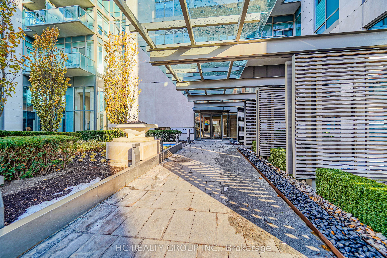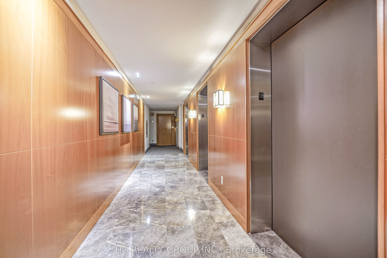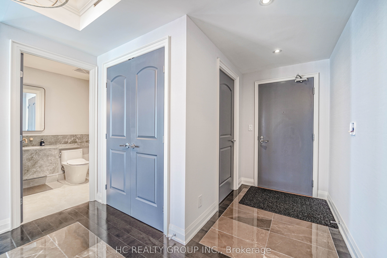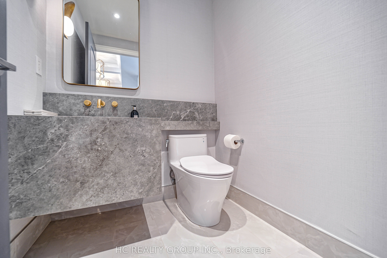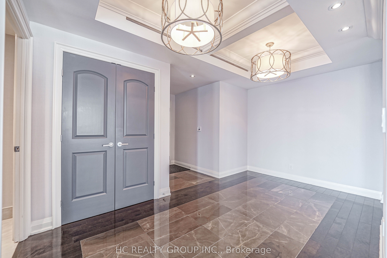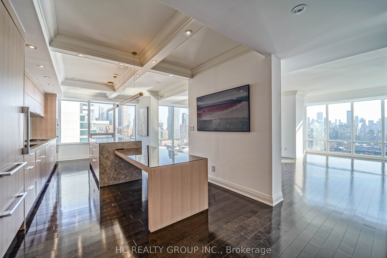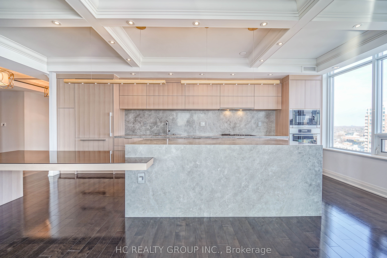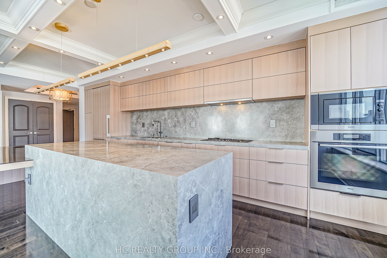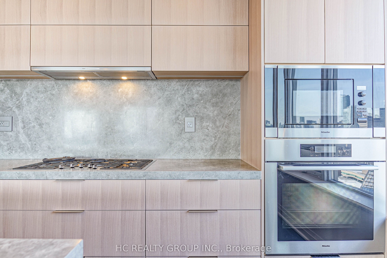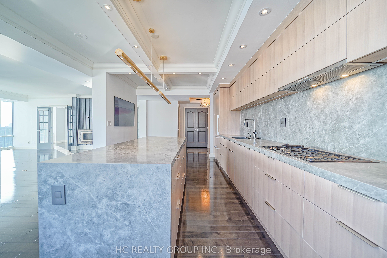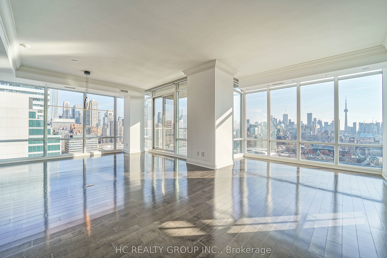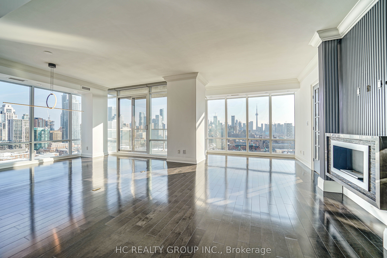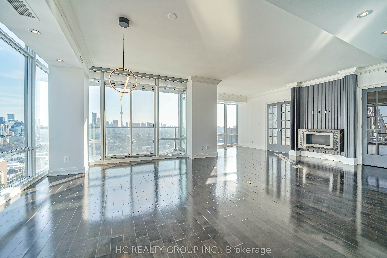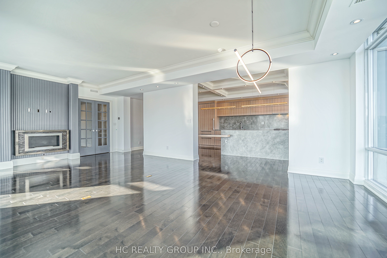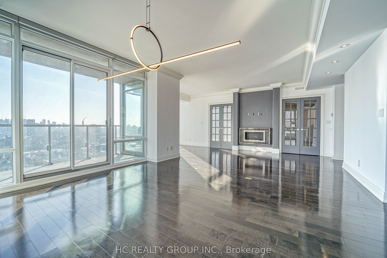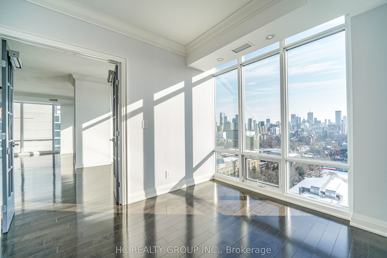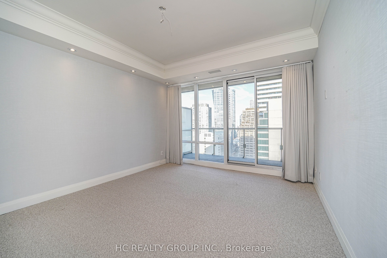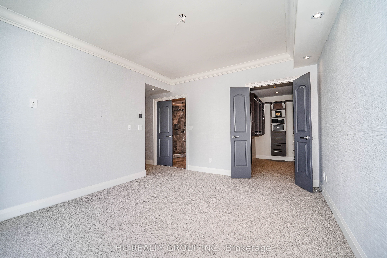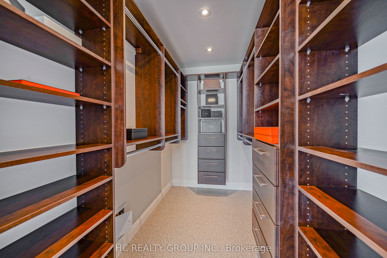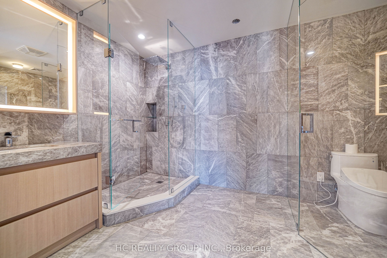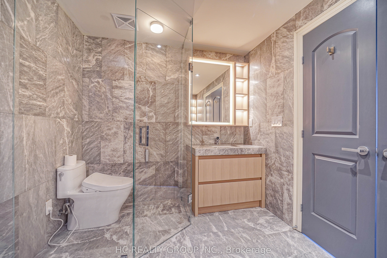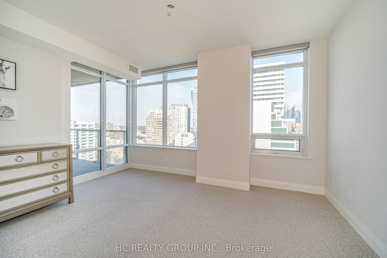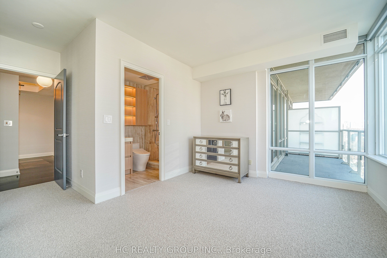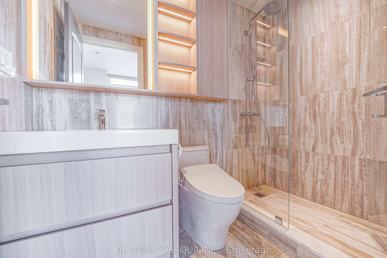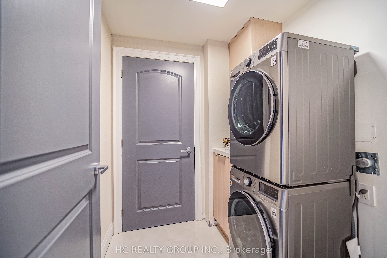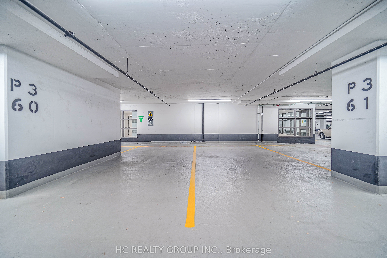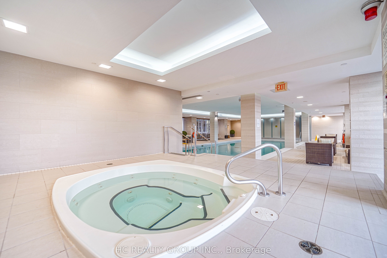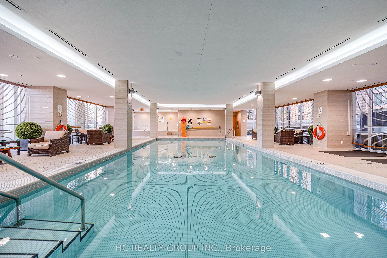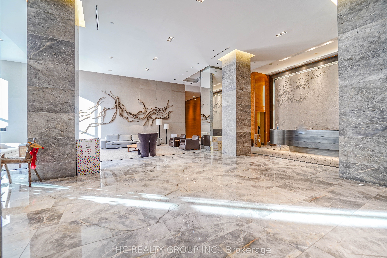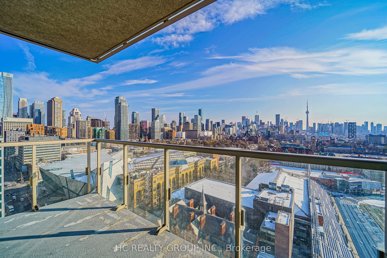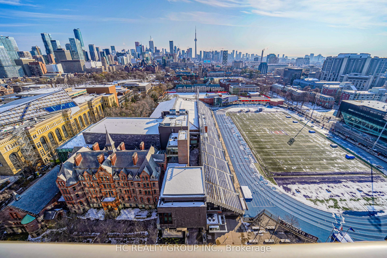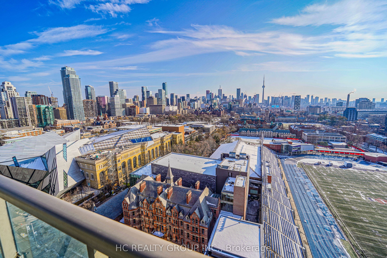$14,000
Available - For Rent
Listing ID: C8465596
1 Bedford Rd , Unit 1901, Toronto, M5R 2B5, Ontario
| Do Not Miss Your Chance To Move Into This Signature Condo Residence In The Heart Of Prestigious Yorkville Neighbourhood. This Building Exudes Luxury. High-End Features & Finishes. Bright, Spacious, Corner Unit, Great Functional Layout, 3 Bedrooms + 1 Den, 2100 Sqft + 2 Large Balconies. ***Facing SE! Unobstructed View Of Whole Dt Area!*** Engineered Hardwood Floors, 9 Ft Ceilings With Floor To Ceiling Windows Throughout The Whole Unit, Sun-Filled. Designer Modern Gourmet Kitchen. 2 Large Bedrooms With Ensuite Giving Good Scenery And Relaxing Atmosphere. Absolute Perfection In Every Detail. 5 Star Unbeatable Comprehensive Amenities. Meticulously Maintained. Coveted Location, Right Above Subway Station, Extremely Close To U Of T! Walk Score 100! Everything Available Within Walking Distance & So Much More! *** |
| Extras: All Existing Light Fixtures & Motorized Window Coverings. Washer & Dryer. All B/I Integrated High-End Appliances Including Fridge, Gas Cooktop, Dishwasher, Oven, Microwave & Range Hood. ***Two Side By Side Parking Spots Included!*** |
| Price | $14,000 |
| Address: | 1 Bedford Rd , Unit 1901, Toronto, M5R 2B5, Ontario |
| Province/State: | Ontario |
| Condo Corporation No | TSCC |
| Level | 19 |
| Unit No | 01 |
| Directions/Cross Streets: | Bedford Rd/Bloor St/Avenue Rd |
| Rooms: | 9 |
| Bedrooms: | 3 |
| Bedrooms +: | 1 |
| Kitchens: | 1 |
| Family Room: | Y |
| Basement: | None |
| Furnished: | N |
| Property Type: | Condo Apt |
| Style: | Apartment |
| Exterior: | Concrete |
| Garage Type: | Underground |
| Garage(/Parking)Space: | 2.00 |
| Drive Parking Spaces: | 0 |
| Park #1 | |
| Parking Spot: | 60 |
| Parking Type: | Owned |
| Legal Description: | P3 |
| Park #2 | |
| Parking Spot: | 61 |
| Legal Description: | P3 |
| Exposure: | Se |
| Balcony: | Open |
| Locker: | None |
| Pet Permited: | Restrict |
| Approximatly Square Footage: | 2000-2249 |
| CAC Included: | Y |
| Water Included: | Y |
| Common Elements Included: | Y |
| Fireplace/Stove: | N |
| Heat Source: | Gas |
| Heat Type: | Forced Air |
| Central Air Conditioning: | Central Air |
| Although the information displayed is believed to be accurate, no warranties or representations are made of any kind. |
| HC REALTY GROUP INC. |
|
|

Milad Akrami
Sales Representative
Dir:
647-678-7799
Bus:
647-678-7799
| Book Showing | Email a Friend |
Jump To:
At a Glance:
| Type: | Condo - Condo Apt |
| Area: | Toronto |
| Municipality: | Toronto |
| Neighbourhood: | Annex |
| Style: | Apartment |
| Beds: | 3+1 |
| Baths: | 3 |
| Garage: | 2 |
| Fireplace: | N |
Locatin Map:

