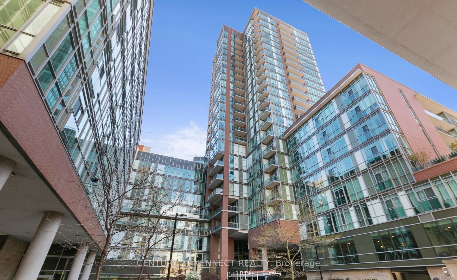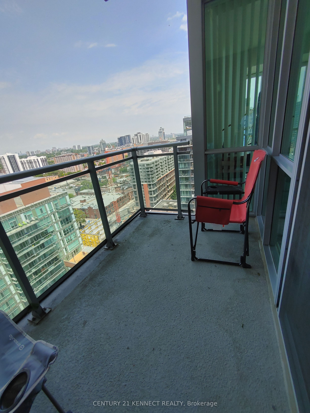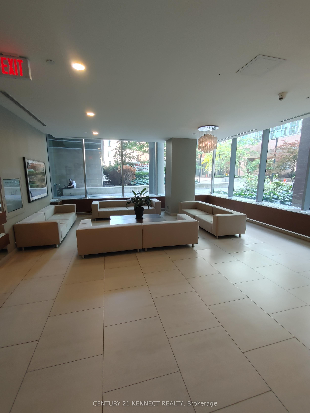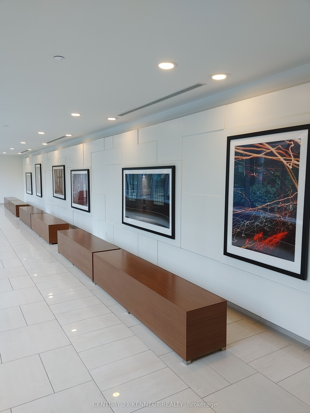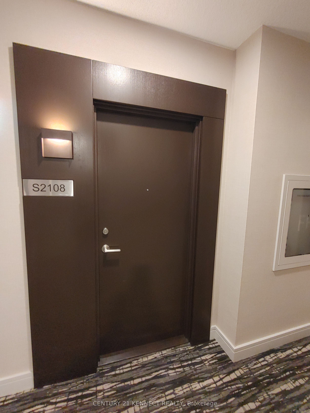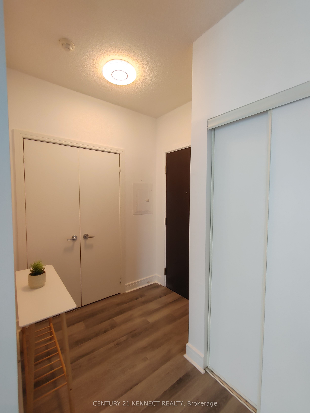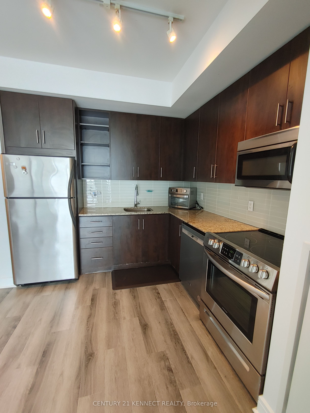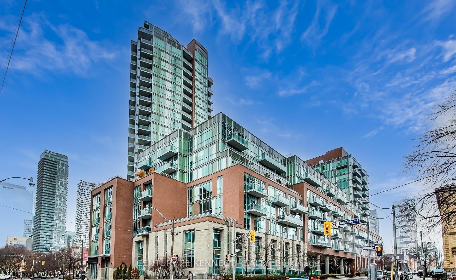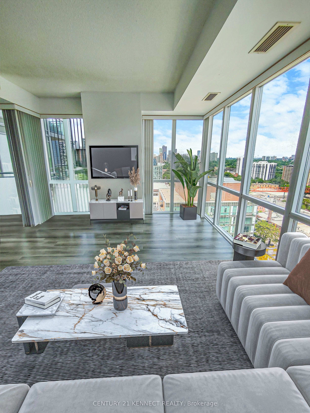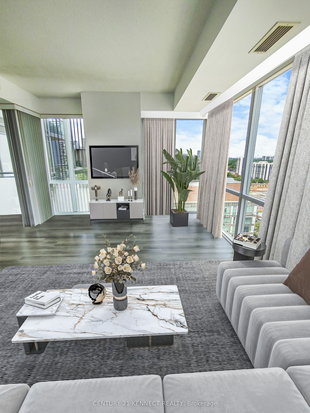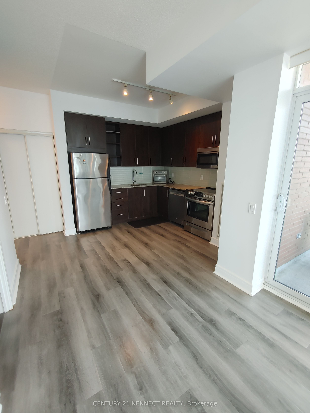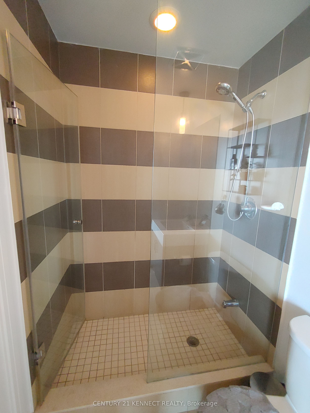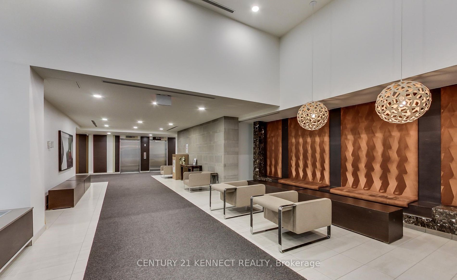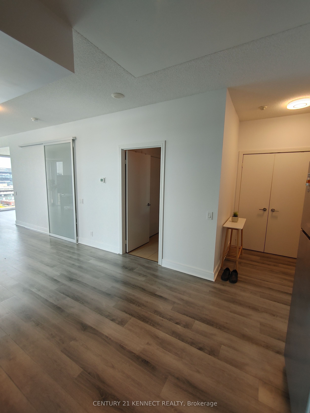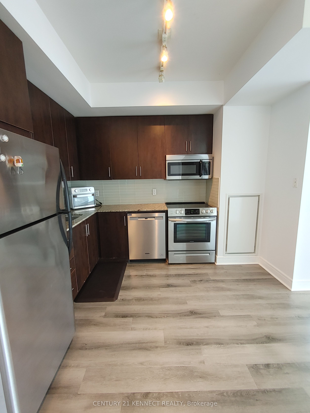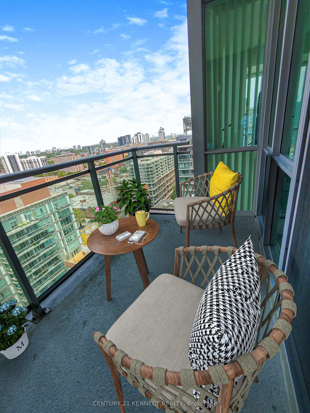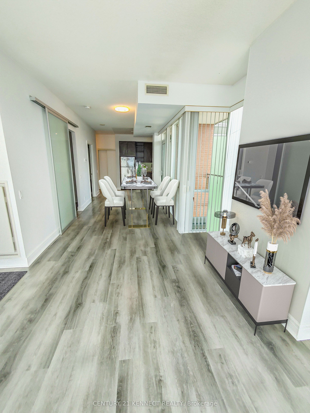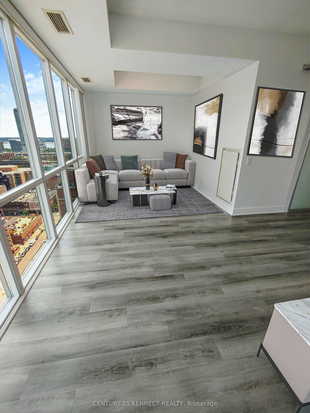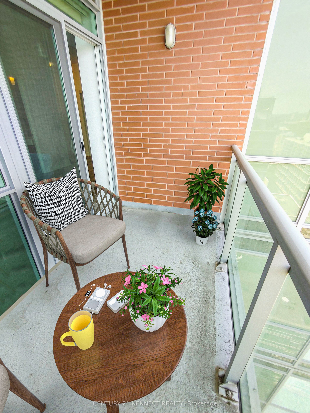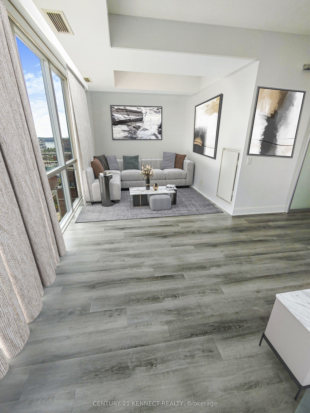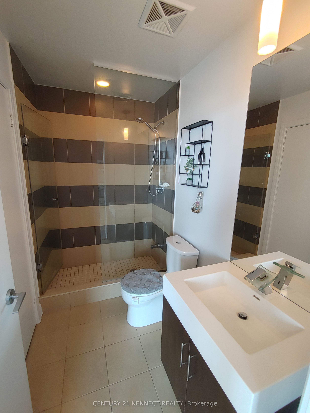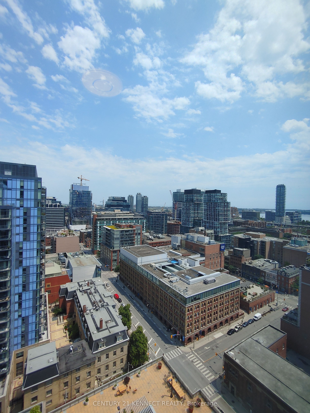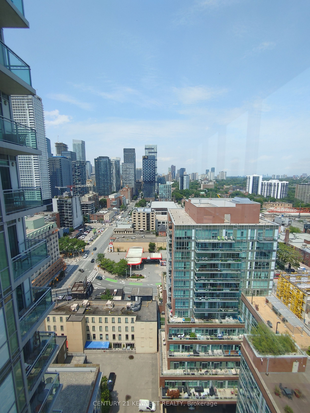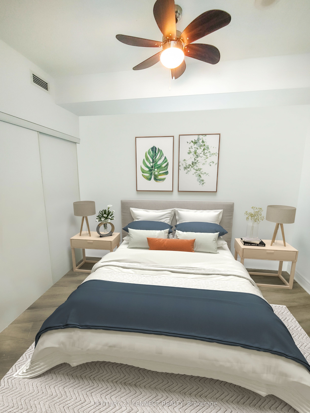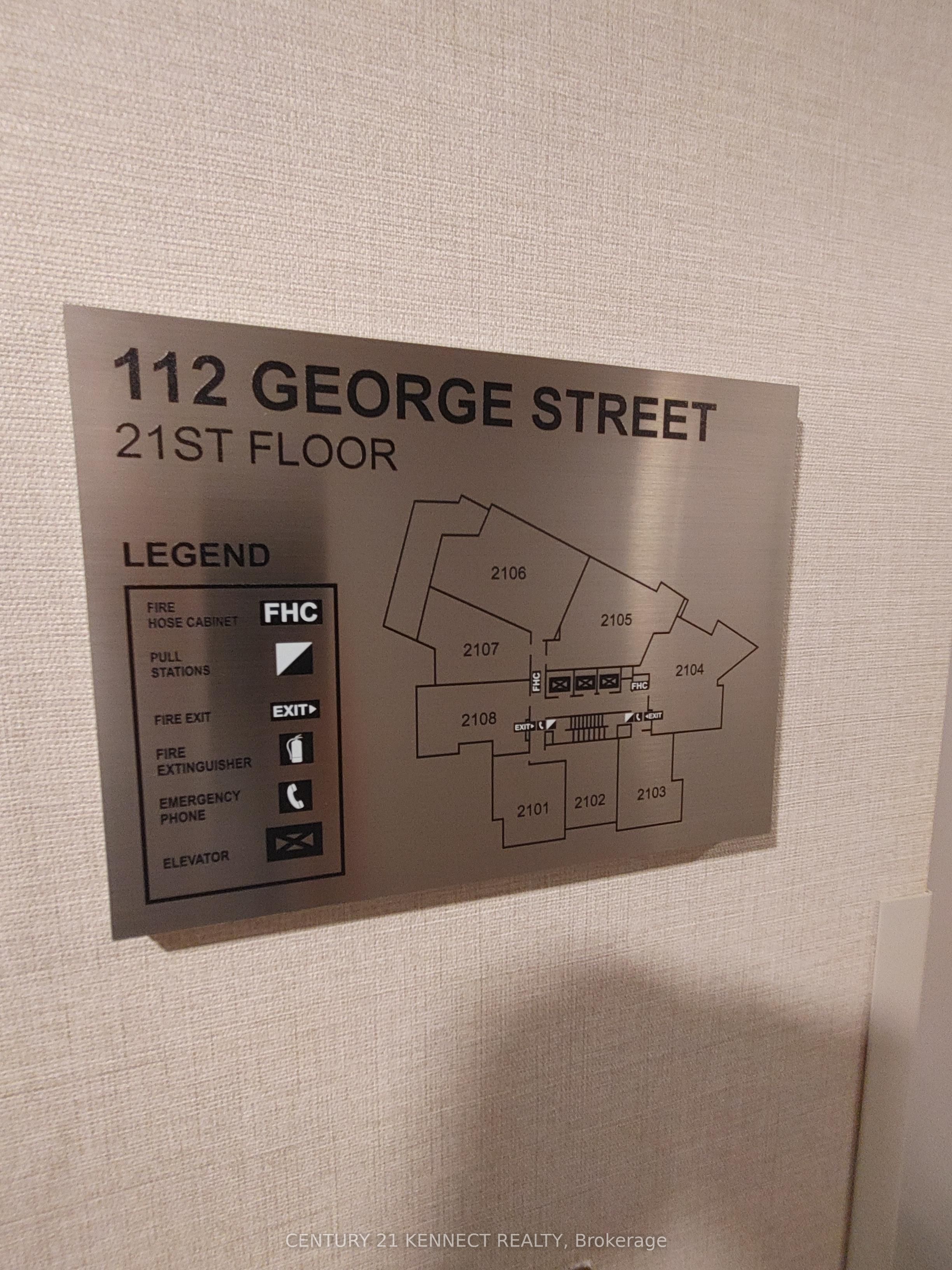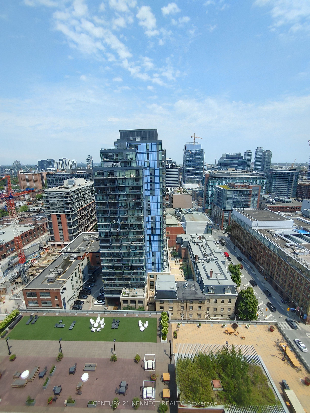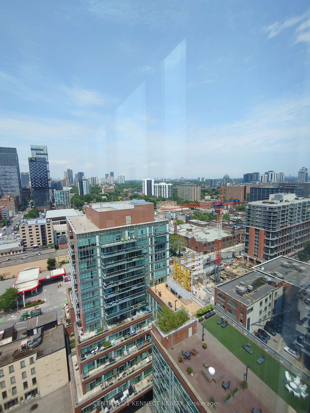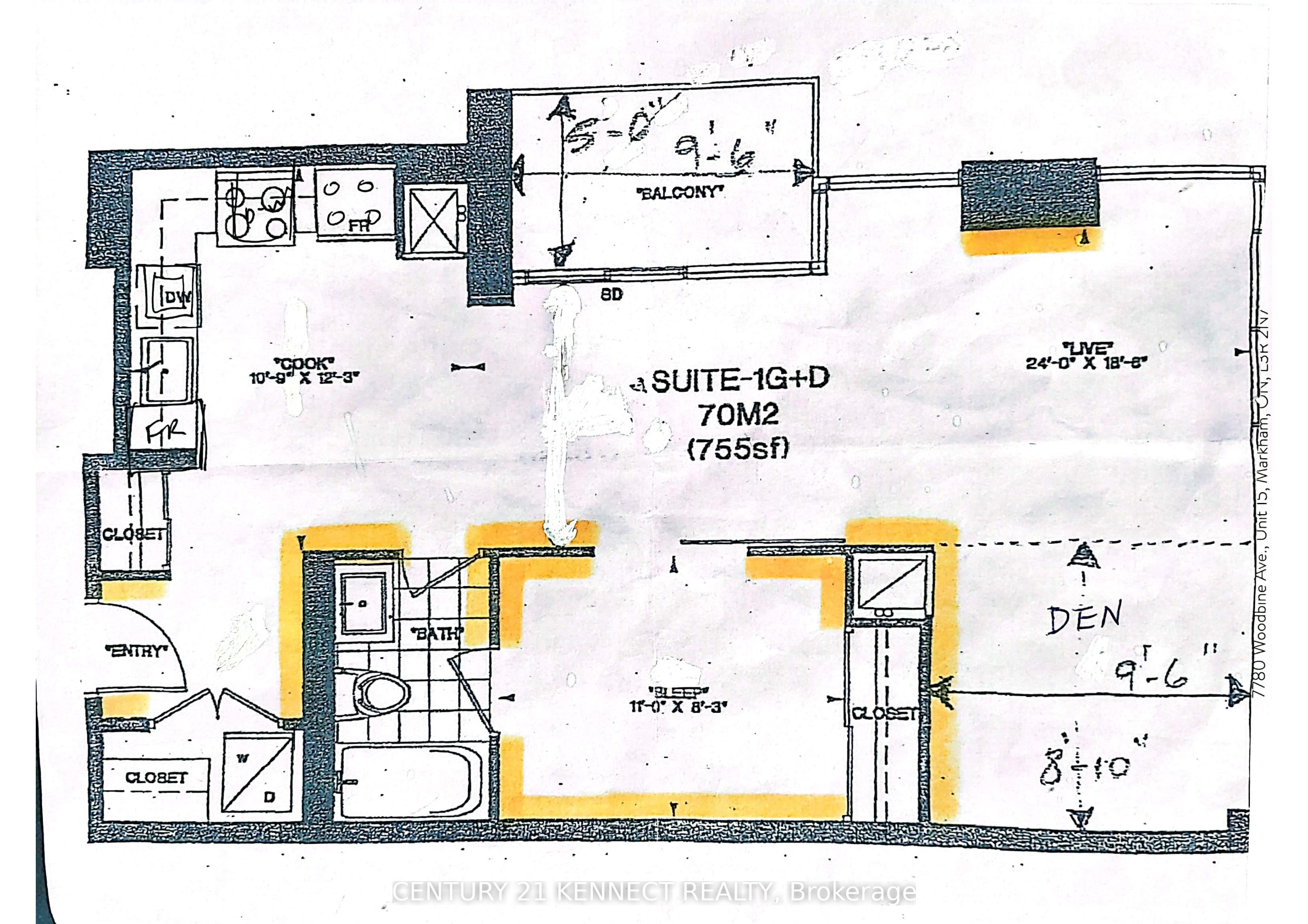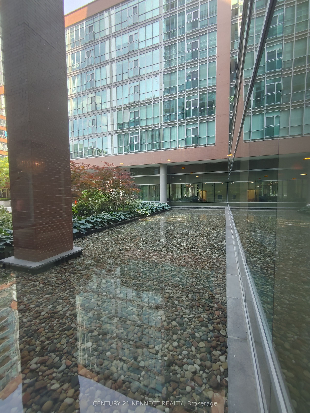$699,000
Available - For Sale
Listing ID: C8468780
112 George St , Unit 2108, Toronto, M5A 2M5, Ontario
| Rarely available very spacious & well maintained VU Condo 1 plus den unit (755 sf) in the heart of St. Lawrence Market. Well kept by original owner & freshly painted. Excellent CORNER unit with unobstructed North & East Views of the City Skyline & the Lake Ontario. Very Functional & unique layout with spacious living & dining room for any entertainer's dream. Very clean & bright unit with natural light throughout the day from stretch of wall to wall, floor to ceiling windows. Full size modern kitchen & appliances for the Cook Enthusiast. A Private Balcony for your morning coffee and an evening glass of wine. Great amenities include an expansive rooftop terrace & professional gym. Unit has 9ft ceiling. One parking & locker included. Just move right in this Summer & Enjoy!!! |
| Extras: 24H Concierge, Visitors Parking in building, Walking distance to St. Lawrence Market, Eaton Centre, George Brown College, TTC Subway, Union Station, Restaurants, Parks, Downtown Core & the Waterfront. |
| Price | $699,000 |
| Taxes: | $3247.70 |
| Maintenance Fee: | 614.87 |
| Address: | 112 George St , Unit 2108, Toronto, M5A 2M5, Ontario |
| Province/State: | Ontario |
| Condo Corporation No | TSCC |
| Level | 20 |
| Unit No | 8 |
| Directions/Cross Streets: | Adelaide St. E & Jarvis St. |
| Rooms: | 4 |
| Rooms +: | 1 |
| Bedrooms: | 1 |
| Bedrooms +: | 1 |
| Kitchens: | 1 |
| Family Room: | N |
| Basement: | None |
| Property Type: | Condo Apt |
| Style: | Apartment |
| Exterior: | Brick, Concrete |
| Garage Type: | Underground |
| Garage(/Parking)Space: | 1.00 |
| Drive Parking Spaces: | 0 |
| Park #1 | |
| Parking Spot: | B47 |
| Parking Type: | Owned |
| Legal Description: | Level B |
| Exposure: | Ne |
| Balcony: | Open |
| Locker: | Owned |
| Pet Permited: | Restrict |
| Approximatly Square Footage: | 700-799 |
| Building Amenities: | Concierge, Exercise Room, Gym, Party/Meeting Room, Rooftop Deck/Garden, Visitor Parking |
| Property Features: | Clear View, Hospital, Public Transit |
| Maintenance: | 614.87 |
| CAC Included: | Y |
| Water Included: | Y |
| Common Elements Included: | Y |
| Heat Included: | Y |
| Parking Included: | Y |
| Building Insurance Included: | Y |
| Fireplace/Stove: | N |
| Heat Source: | Gas |
| Heat Type: | Forced Air |
| Central Air Conditioning: | Central Air |
$
%
Years
This calculator is for demonstration purposes only. Always consult a professional
financial advisor before making personal financial decisions.
| Although the information displayed is believed to be accurate, no warranties or representations are made of any kind. |
| CENTURY 21 KENNECT REALTY |
|
|

Milad Akrami
Sales Representative
Dir:
647-678-7799
Bus:
647-678-7799
| Book Showing | Email a Friend |
Jump To:
At a Glance:
| Type: | Condo - Condo Apt |
| Area: | Toronto |
| Municipality: | Toronto |
| Neighbourhood: | Waterfront Communities C8 |
| Style: | Apartment |
| Tax: | $3,247.7 |
| Maintenance Fee: | $614.87 |
| Beds: | 1+1 |
| Baths: | 1 |
| Garage: | 1 |
| Fireplace: | N |
Locatin Map:
Payment Calculator:

