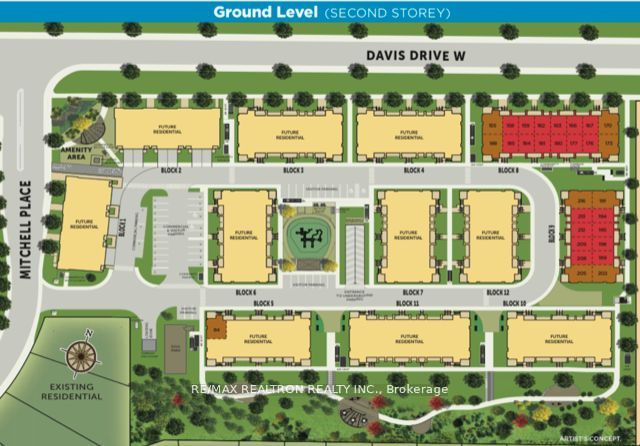$619,900
Available - For Sale
Listing ID: N8466450
11 Lytham Green Circ , Unit 0191, Newmarket, L3Y 0C7, Ontario
| Welcome To Live Smart Glenway Urban Towns, 1 Bedroom Corner Unit, 9Ft Ceilings, Granite Kitchen Countertops And More! Tentative Occupancy Oct 2024. Across The Street From Upper Canada Mall And Just Steps From Go Bus Terminal, Viva Routes, Walking/Biking Trails, Recreation Complex And More! Includes 1 Underground Parking Spot. |
| Extras: 9 Foot Main Floor Ceilings, Granite Countertops, 6 Appliances And Central Air Conditioning Included. |
| Price | $619,900 |
| Taxes: | $0.00 |
| Maintenance Fee: | 200.00 |
| Address: | 11 Lytham Green Circ , Unit 0191, Newmarket, L3Y 0C7, Ontario |
| Province/State: | Ontario |
| Condo Corporation No | NA |
| Level | 1 |
| Unit No | 0191 |
| Directions/Cross Streets: | Davis and Eagle |
| Rooms: | 3 |
| Bedrooms: | 1 |
| Bedrooms +: | |
| Kitchens: | 1 |
| Family Room: | N |
| Basement: | None |
| Approximatly Age: | New |
| Property Type: | Condo Townhouse |
| Style: | Stacked Townhse |
| Exterior: | Brick |
| Garage Type: | Underground |
| Garage(/Parking)Space: | 1.00 |
| Drive Parking Spaces: | 1 |
| Park #1 | |
| Parking Type: | Owned |
| Exposure: | E |
| Balcony: | Jlte |
| Locker: | None |
| Pet Permited: | Restrict |
| Approximatly Age: | New |
| Approximatly Square Footage: | 500-599 |
| Property Features: | Grnbelt/Cons, Hospital, Library, Park, Public Transit, School |
| Maintenance: | 200.00 |
| Common Elements Included: | Y |
| Parking Included: | Y |
| Building Insurance Included: | Y |
| Fireplace/Stove: | N |
| Heat Source: | Gas |
| Heat Type: | Forced Air |
| Central Air Conditioning: | Central Air |
$
%
Years
This calculator is for demonstration purposes only. Always consult a professional
financial advisor before making personal financial decisions.
| Although the information displayed is believed to be accurate, no warranties or representations are made of any kind. |
| RE/MAX REALTRON REALTY INC. |
|
|

Milad Akrami
Sales Representative
Dir:
647-678-7799
Bus:
647-678-7799
| Book Showing | Email a Friend |
Jump To:
At a Glance:
| Type: | Condo - Condo Townhouse |
| Area: | York |
| Municipality: | Newmarket |
| Neighbourhood: | Glenway Estates |
| Style: | Stacked Townhse |
| Approximate Age: | New |
| Maintenance Fee: | $200 |
| Beds: | 1 |
| Baths: | 1 |
| Garage: | 1 |
| Fireplace: | N |
Locatin Map:
Payment Calculator:








