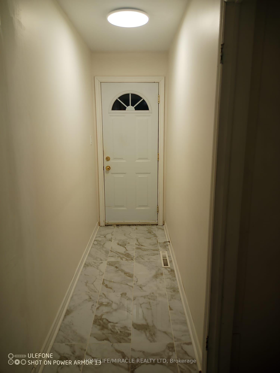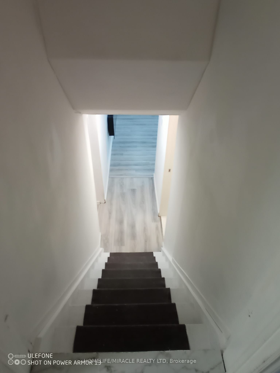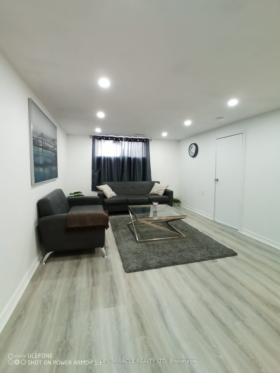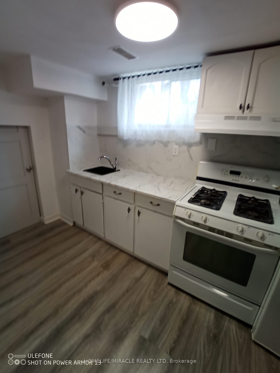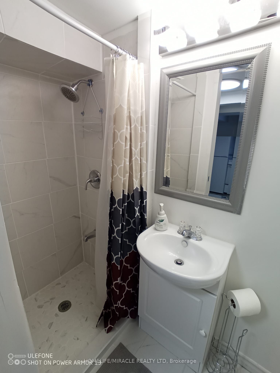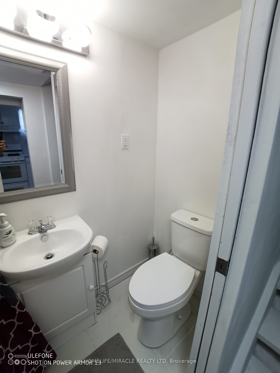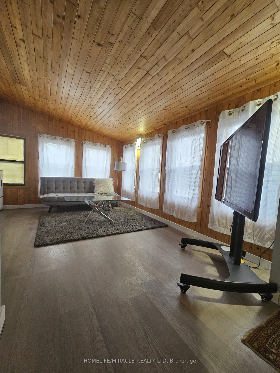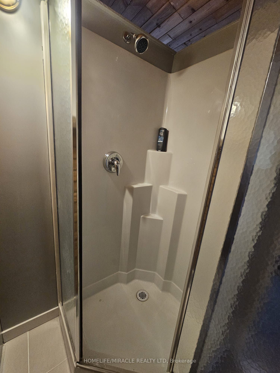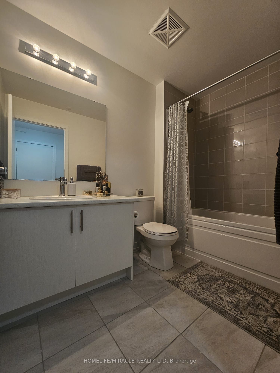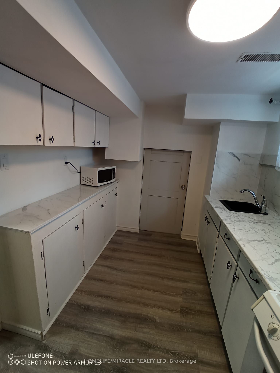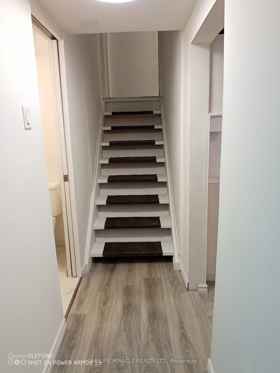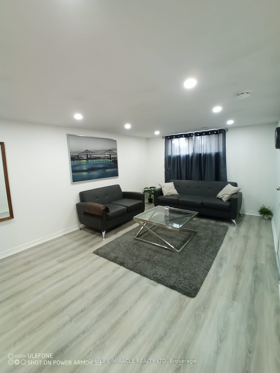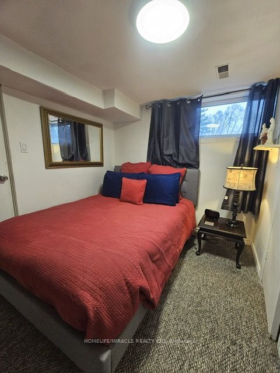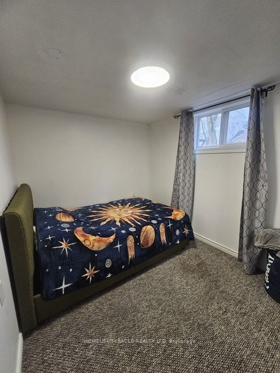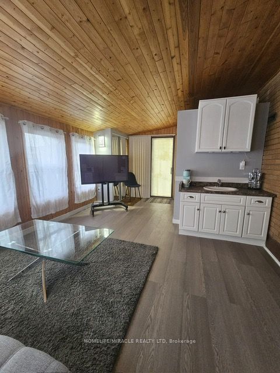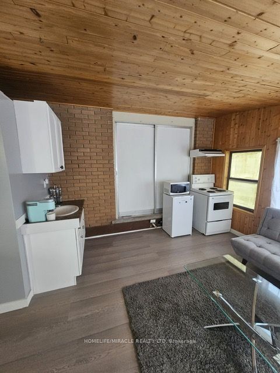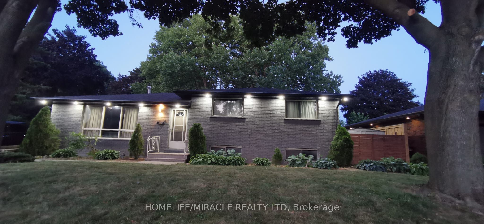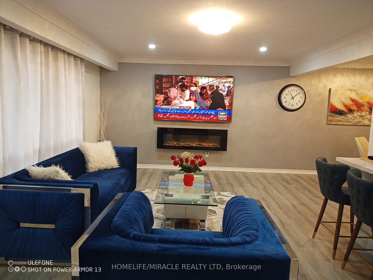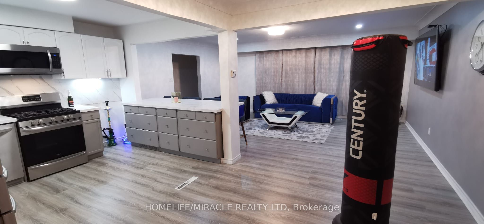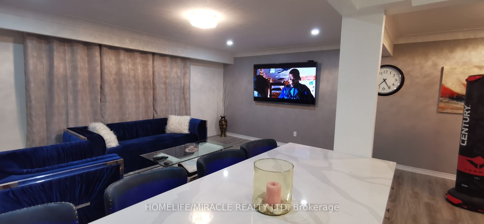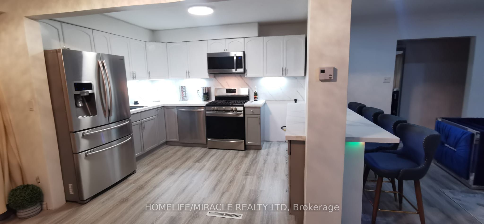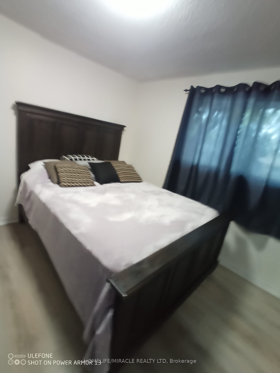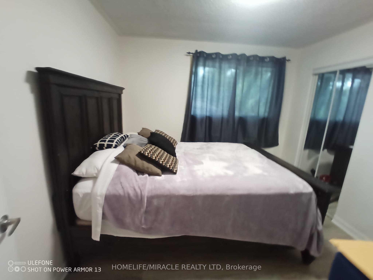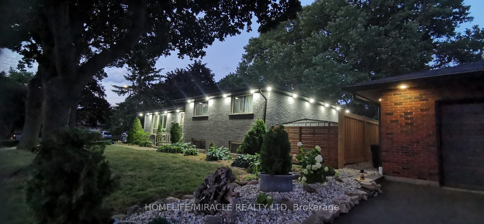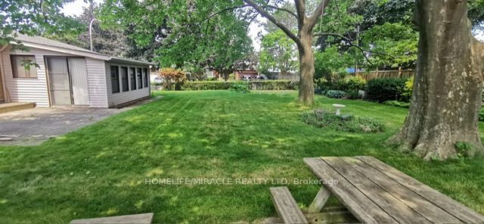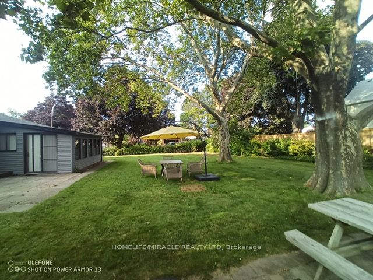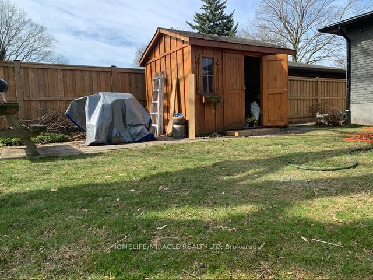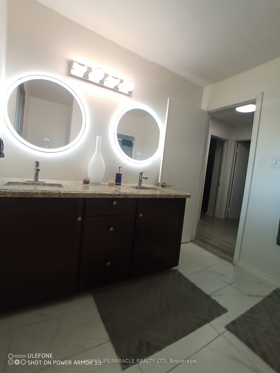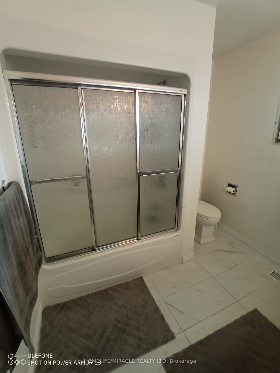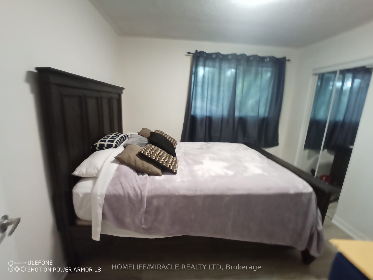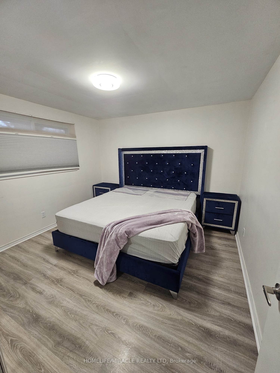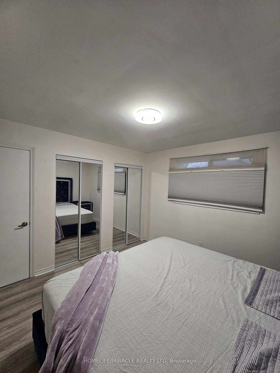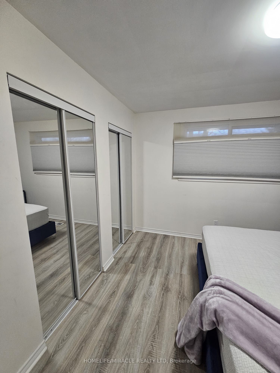$1,099,000
Available - For Sale
Listing ID: X8468950
374 Book Rd , Grimsby, L3M 2M6, Ontario
| Do Not Miss This exceptional income-producing property offers over 8% cash flow with a gross annual revenue exceeding $96K. Fully tenanted on month-to-month leases, this property includes 3 kitchens, 3 laundries, 7 bedrooms, and 5 washrooms. Approved permits are in place to build a double-car garage with additional units, providing great expansion potential. The large 80 by 124 ft. yard offers a serene and private setting, ideal for relaxation or hosting outdoor gatherings. Located just minutes from the beautiful lakeside neighborhood of Bal Harbor, walk to Lake, Parks, Be part of an amazing, quiet, peaceful community. Easy access to Bell Park, recreational activities, the Bruce Trail, conservation areas, farmers markets, shopping, dining and wineries. Commuters will appreciate the quick access to the QEW. This property is a perfect blend of excellent rental income potential and a prime location. |
| Extras: just off the QEW, near the lake and boasts great future development potential with some permits already in place. Situated on a huge corner lot, offers positive cash flow from the start, generating $8,000 per month in gross income. |
| Price | $1,099,000 |
| Taxes: | $4298.00 |
| Assessment: | $344000 |
| Assessment Year: | 2023 |
| Address: | 374 Book Rd , Grimsby, L3M 2M6, Ontario |
| Lot Size: | 80.00 x 124.00 (Feet) |
| Acreage: | < .50 |
| Directions/Cross Streets: | Lake St. & Book Rd. |
| Rooms: | 9 |
| Rooms +: | 2 |
| Bedrooms: | 4 |
| Bedrooms +: | 2 |
| Kitchens: | 1 |
| Kitchens +: | 2 |
| Family Room: | N |
| Basement: | Apartment, Crawl Space |
| Approximatly Age: | 51-99 |
| Property Type: | Detached |
| Style: | Backsplit 3 |
| Exterior: | Alum Siding, Brick |
| Garage Type: | None |
| (Parking/)Drive: | Private |
| Drive Parking Spaces: | 7 |
| Pool: | None |
| Approximatly Age: | 51-99 |
| Approximatly Square Footage: | 1100-1500 |
| Property Features: | Fenced Yard, Lake Access, Park, Public Transit, School Bus Route |
| Fireplace/Stove: | Y |
| Heat Source: | Gas |
| Heat Type: | Forced Air |
| Central Air Conditioning: | Central Air |
| Laundry Level: | Main |
| Elevator Lift: | N |
| Sewers: | Sewers |
| Water: | Municipal |
| Utilities-Cable: | A |
| Utilities-Hydro: | A |
| Utilities-Gas: | A |
| Utilities-Telephone: | A |
$
%
Years
This calculator is for demonstration purposes only. Always consult a professional
financial advisor before making personal financial decisions.
| Although the information displayed is believed to be accurate, no warranties or representations are made of any kind. |
| HOMELIFE/MIRACLE REALTY LTD |
|
|

Milad Akrami
Sales Representative
Dir:
647-678-7799
Bus:
647-678-7799
| Book Showing | Email a Friend |
Jump To:
At a Glance:
| Type: | Freehold - Detached |
| Area: | Niagara |
| Municipality: | Grimsby |
| Style: | Backsplit 3 |
| Lot Size: | 80.00 x 124.00(Feet) |
| Approximate Age: | 51-99 |
| Tax: | $4,298 |
| Beds: | 4+2 |
| Baths: | 5 |
| Fireplace: | Y |
| Pool: | None |
Locatin Map:
Payment Calculator:

