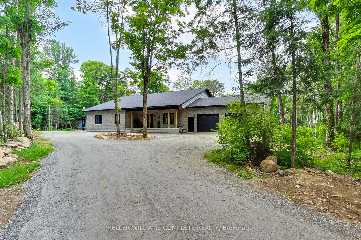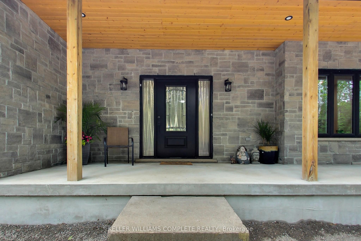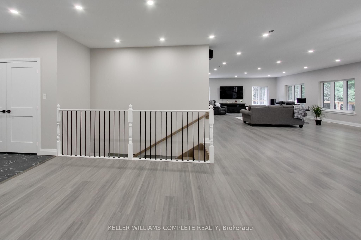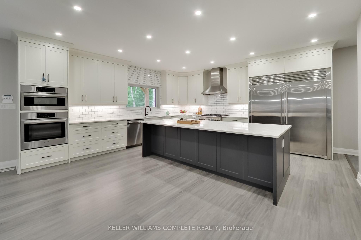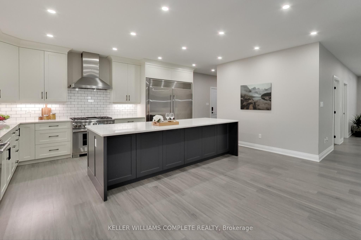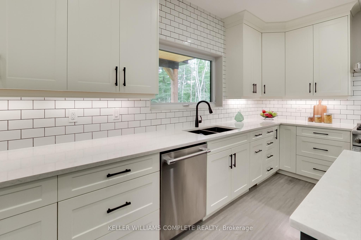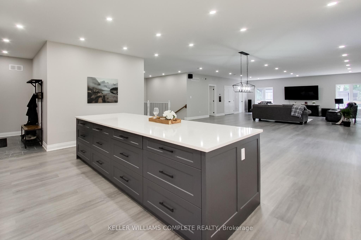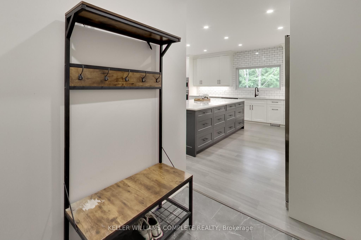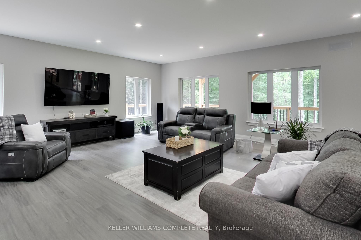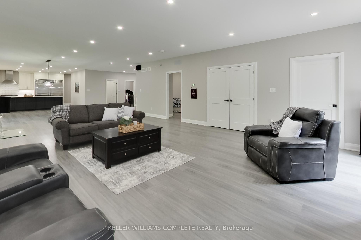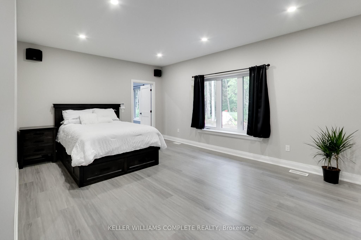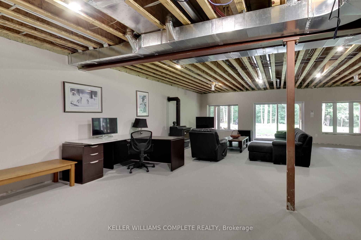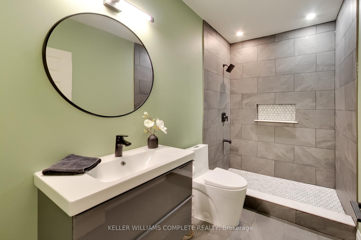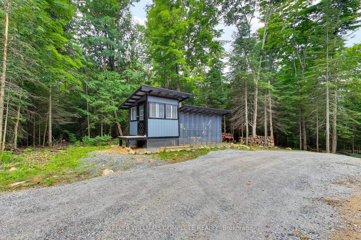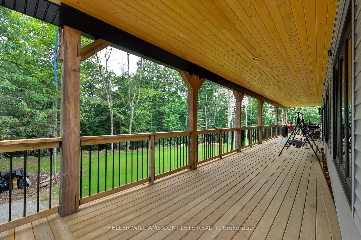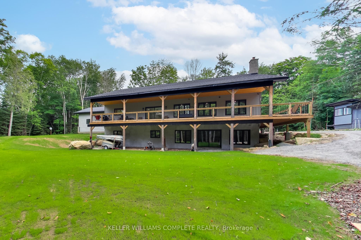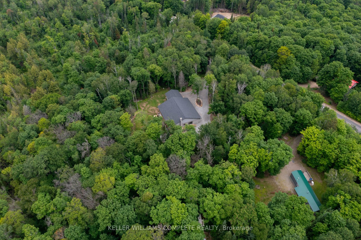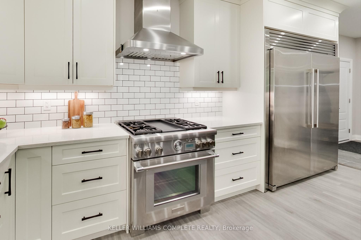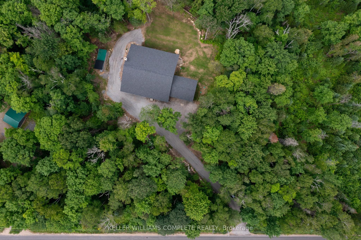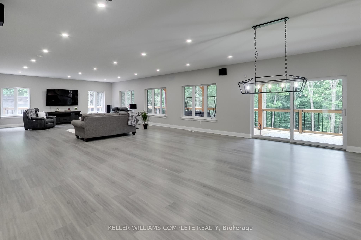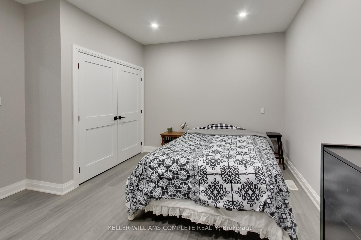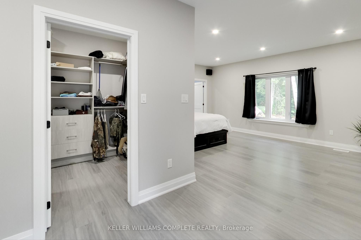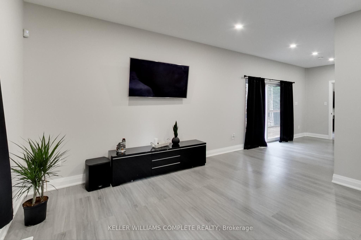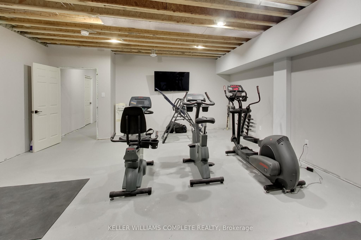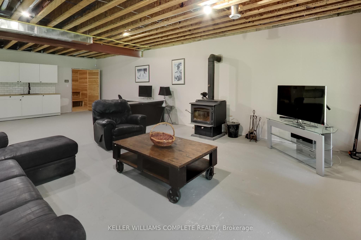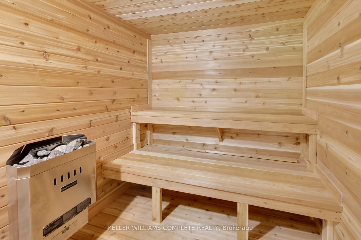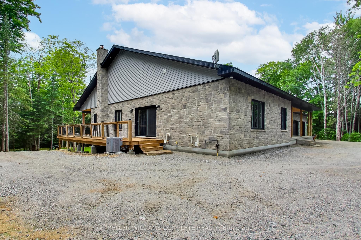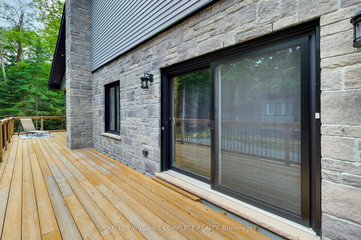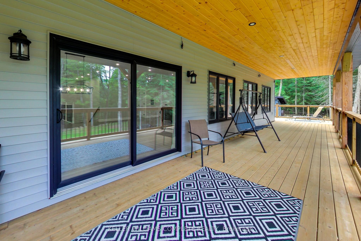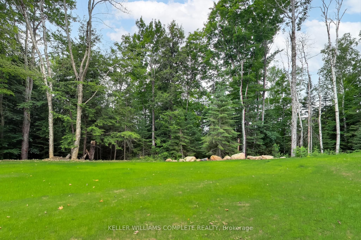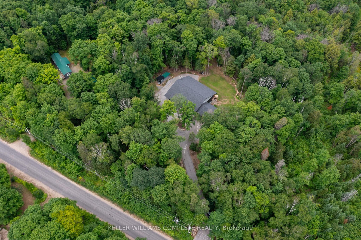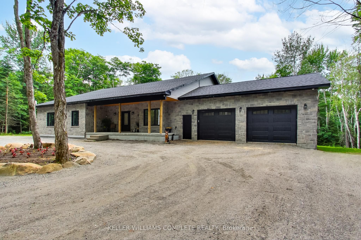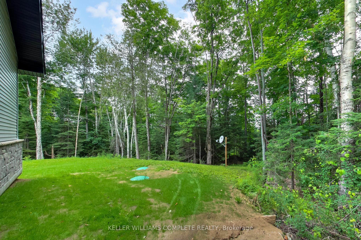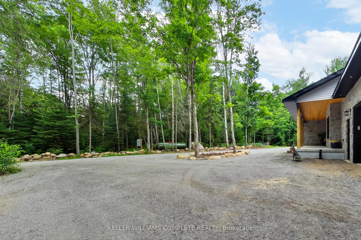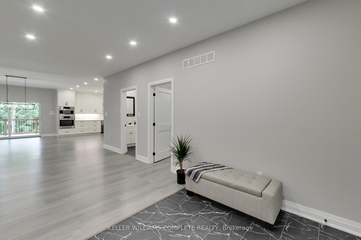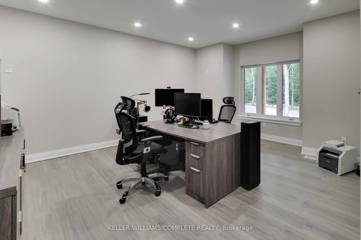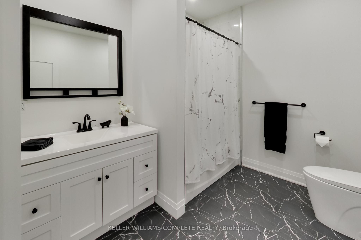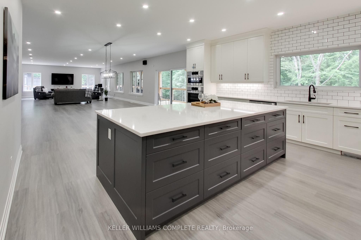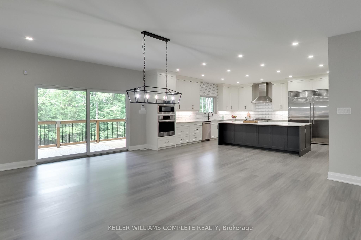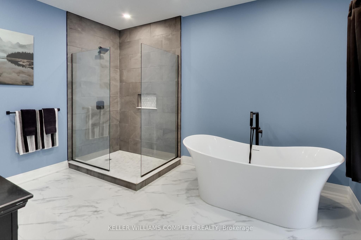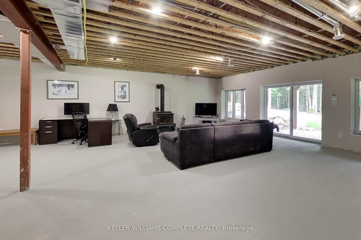$1,274,999
Available - For Sale
Listing ID: X8468778
311 Echo Ridge Rd , Kearney, P0A 1M0, Ontario
| You don't need to sacrifice luxury to live in a peaceful outdoor paradise. This custom-built 3+ bedroom home allows you to watch the sunrise and tan from its 8 x 50 foot side deck, or enjoy the sunsets relaxing on its 10 x 60 foot covered rear deck. Its footings are completely tied to the bedrock, with over 50 loads of bedrock having been removed allowing for a complete above-grade walkout basement. The 14-inch ICF basement foundation (10 inches of concrete) is above standard, with 200-amp hydro service. The main floor walls are insulated with spray foam, the ceilings throughout are at R70. The house exterior is wrapped with 2-inch silver board insulation. The garage, also completely insulated, has 2 oversized doors and separate subpanel. The water supply is a drilled well, 400 feet deep, installed with an even pressure system. The home has been hardwired for an alarm system with IP camera system throughout the property. Bell Hi speed Inline or Star Link for internet, with solid cell service. The driveway is prewired for lighting. The property sits on the last main road before Kearney's access to Algonquin Park, which is also accessible from 3 different lakes in Kearney. Minutes away from lakes with community boat launch, fishing, swimming and on snowmobiling trail 'D'. Regattas, dog sledding races, a Lobsterfest and the usual activities outdoor enthusiasts live for. For details regarding appliances and further information, please call agent. |
| Price | $1,274,999 |
| Taxes: | $0.00 |
| Assessment: | $577000 |
| Assessment Year: | 2024 |
| Address: | 311 Echo Ridge Rd , Kearney, P0A 1M0, Ontario |
| Lot Size: | 245.20 x 206.25 (Feet) |
| Acreage: | .50-1.99 |
| Directions/Cross Streets: | South off Rain Lake Rd. |
| Rooms: | 6 |
| Rooms +: | 5 |
| Bedrooms: | 3 |
| Bedrooms +: | 2 |
| Kitchens: | 1 |
| Kitchens +: | 1 |
| Family Room: | Y |
| Basement: | Part Fin, W/O |
| Approximatly Age: | New |
| Property Type: | Detached |
| Style: | Bungalow |
| Exterior: | Alum Siding, Stone |
| Garage Type: | Attached |
| (Parking/)Drive: | Circular |
| Drive Parking Spaces: | 10 |
| Pool: | None |
| Approximatly Age: | New |
| Approximatly Square Footage: | 2500-3000 |
| Fireplace/Stove: | Y |
| Heat Source: | Propane |
| Heat Type: | Forced Air |
| Central Air Conditioning: | Central Air |
| Laundry Level: | Main |
| Elevator Lift: | N |
| Sewers: | Septic |
| Water: | Well |
| Water Supply Types: | Drilled Well |
$
%
Years
This calculator is for demonstration purposes only. Always consult a professional
financial advisor before making personal financial decisions.
| Although the information displayed is believed to be accurate, no warranties or representations are made of any kind. |
| KELLER WILLIAMS COMPLETE REALTY |
|
|

Milad Akrami
Sales Representative
Dir:
647-678-7799
Bus:
647-678-7799
| Virtual Tour | Book Showing | Email a Friend |
Jump To:
At a Glance:
| Type: | Freehold - Detached |
| Area: | Parry Sound |
| Municipality: | Kearney |
| Style: | Bungalow |
| Lot Size: | 245.20 x 206.25(Feet) |
| Approximate Age: | New |
| Beds: | 3+2 |
| Baths: | 3 |
| Fireplace: | Y |
| Pool: | None |
Locatin Map:
Payment Calculator:

