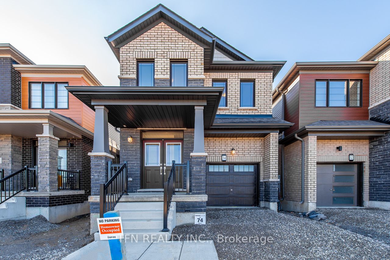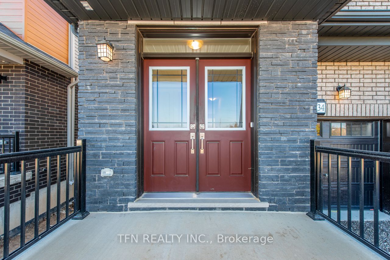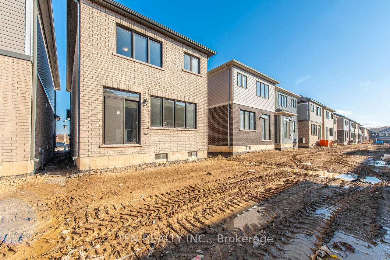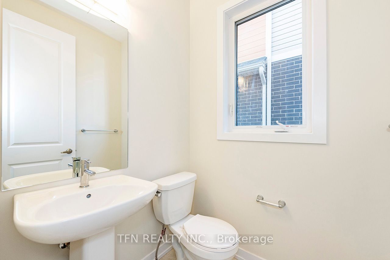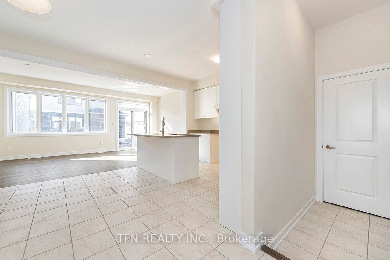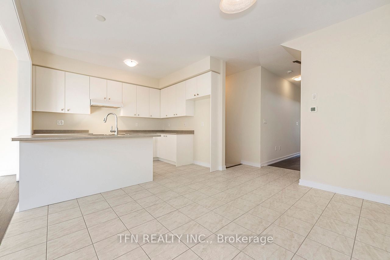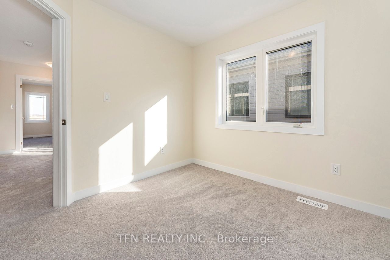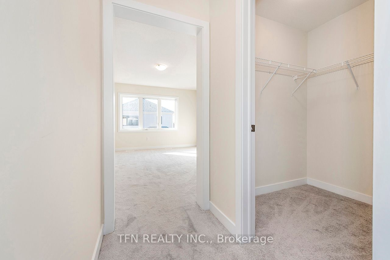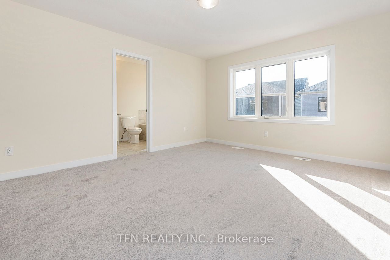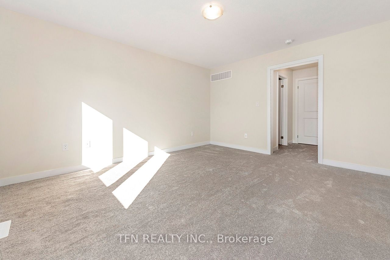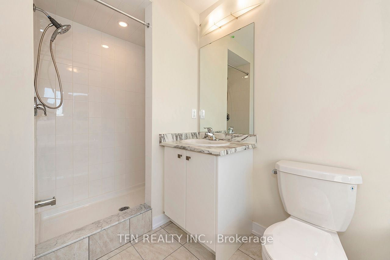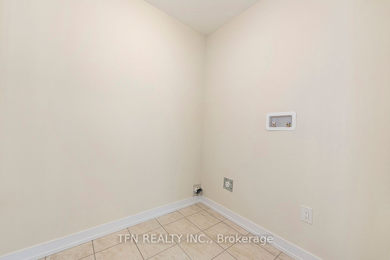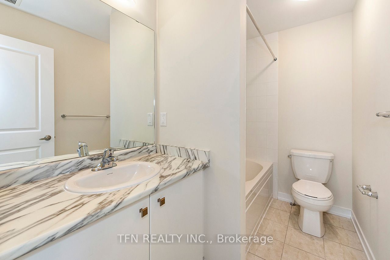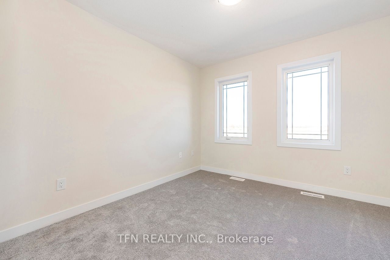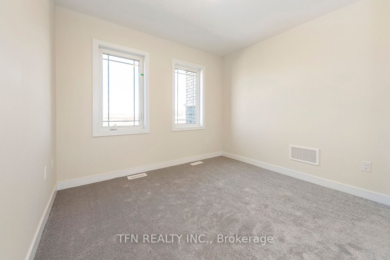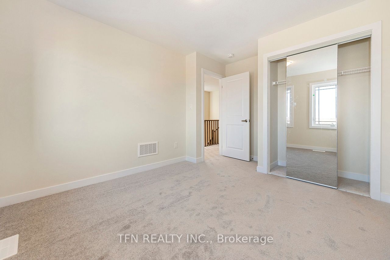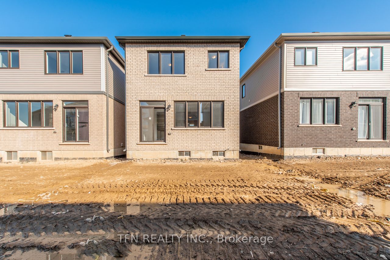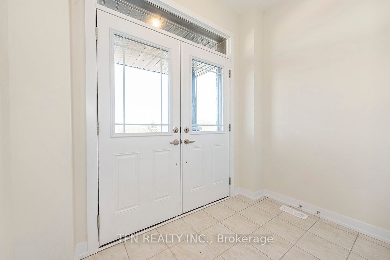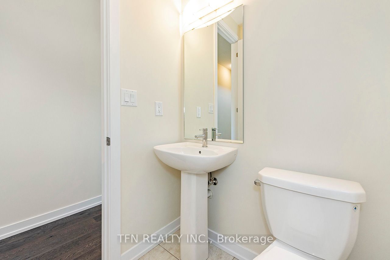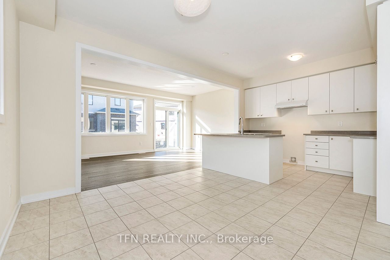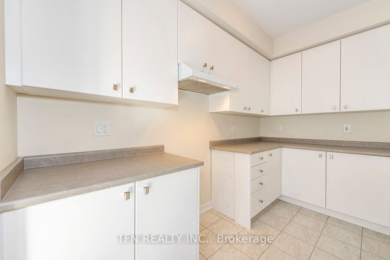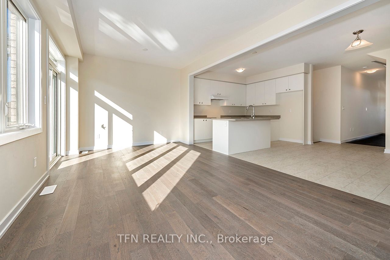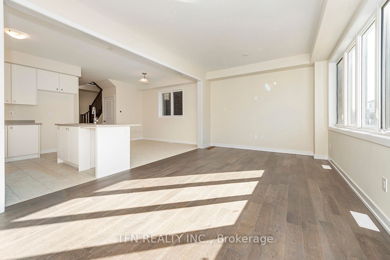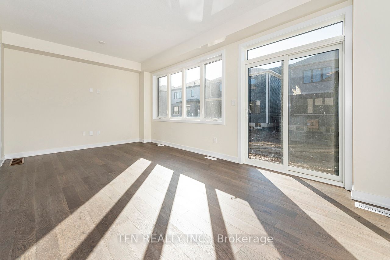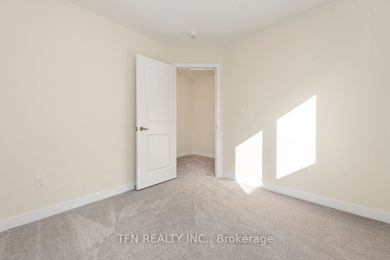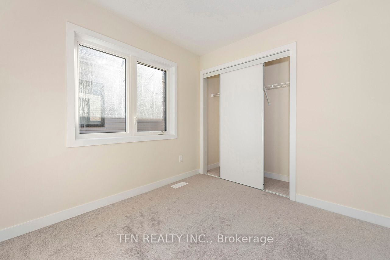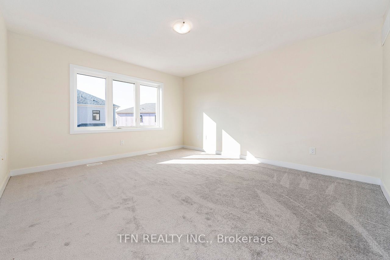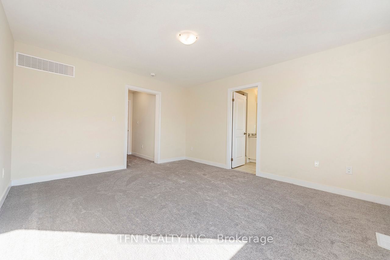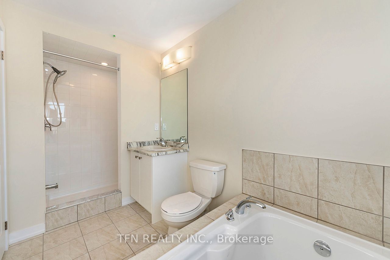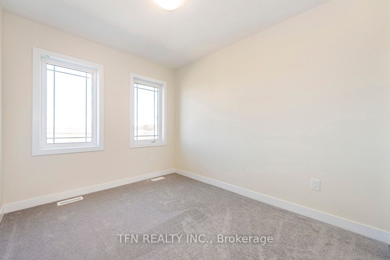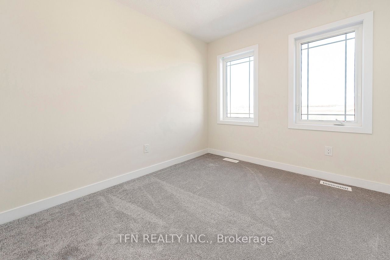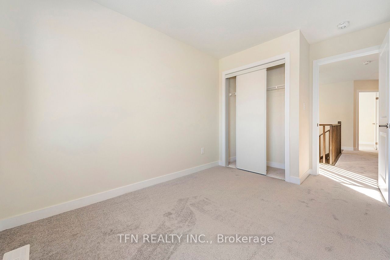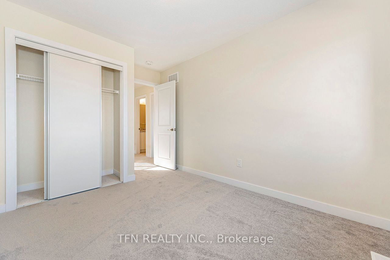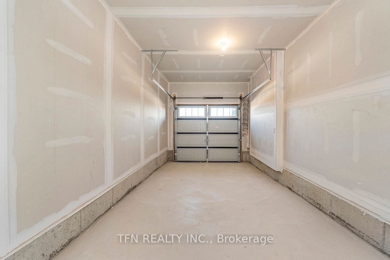$821,990
Available - For Sale
Listing ID: X8468082
34 Lilac Circ , Haldimand, N3W 0H5, Ontario
| Welcome to this charming detached home located in the highly desirable, family-friendly neighborhood of Avalon. This spacious 1855 sq ft full brick Belfountain model features 4 cozy bedrooms and 2.5bathrooms, perfect for a growing family. Step inside to discover an inviting great room adorned with beautiful hardwood flooring, offering a warm and elegant ambiance. The hardwood continues up the stairs, leading you to the upper level, ensuring a cohesive and luxurious feel throughout the home. The upgraded doors throughout add a touch of modern sophistication. The impressive double door entry sets the tone for the quality and style you'll find within this meticulously maintained property. Don't miss the opportunity to make this your dream home in Avalon! |
| Extras: Taxes not yet assessed. HWT & ERV/HRV rentals. All measurements approx. from Builder plans. |
| Price | $821,990 |
| Taxes: | $0.00 |
| Address: | 34 Lilac Circ , Haldimand, N3W 0H5, Ontario |
| Lot Size: | 26.90 x 91.86 (Feet) |
| Directions/Cross Streets: | McClung Road to Lilac Cres |
| Rooms: | 3 |
| Rooms +: | 4 |
| Bedrooms: | 4 |
| Bedrooms +: | |
| Kitchens: | 1 |
| Family Room: | N |
| Basement: | Full |
| Property Type: | Detached |
| Style: | 2-Storey |
| Exterior: | Brick, Stone |
| Garage Type: | Attached |
| (Parking/)Drive: | Private |
| Drive Parking Spaces: | 1 |
| Pool: | None |
| Fireplace/Stove: | N |
| Heat Source: | Gas |
| Heat Type: | Forced Air |
| Central Air Conditioning: | None |
| Sewers: | Sewers |
| Water: | Municipal |
$
%
Years
This calculator is for demonstration purposes only. Always consult a professional
financial advisor before making personal financial decisions.
| Although the information displayed is believed to be accurate, no warranties or representations are made of any kind. |
| TFN REALTY INC. |
|
|

Milad Akrami
Sales Representative
Dir:
647-678-7799
Bus:
647-678-7799
| Book Showing | Email a Friend |
Jump To:
At a Glance:
| Type: | Freehold - Detached |
| Area: | Haldimand |
| Municipality: | Haldimand |
| Neighbourhood: | Haldimand |
| Style: | 2-Storey |
| Lot Size: | 26.90 x 91.86(Feet) |
| Beds: | 4 |
| Baths: | 3 |
| Fireplace: | N |
| Pool: | None |
Locatin Map:
Payment Calculator:

