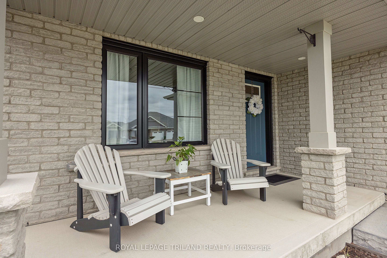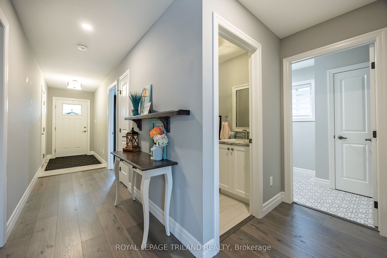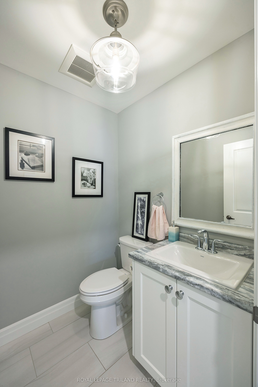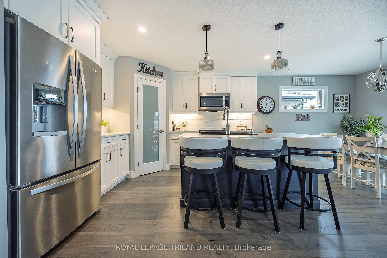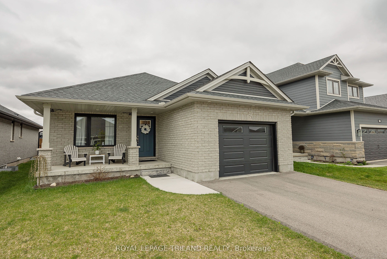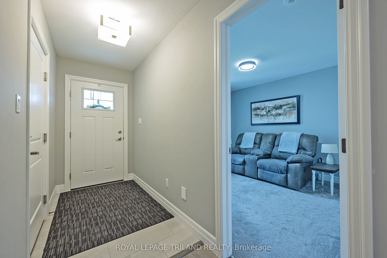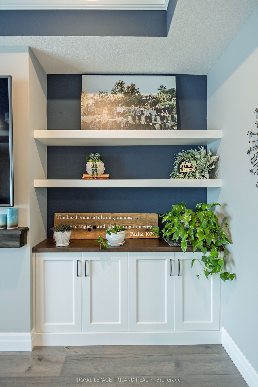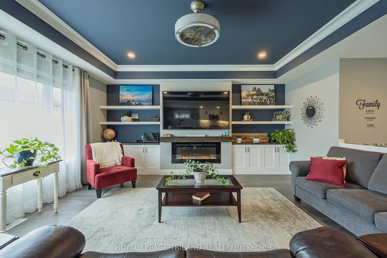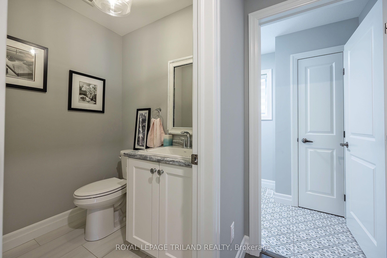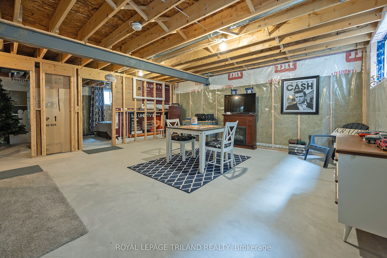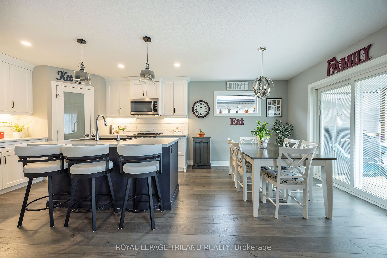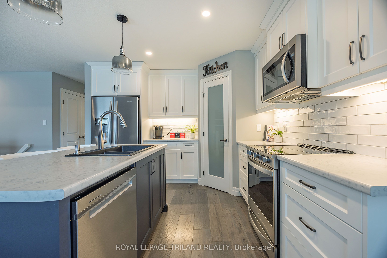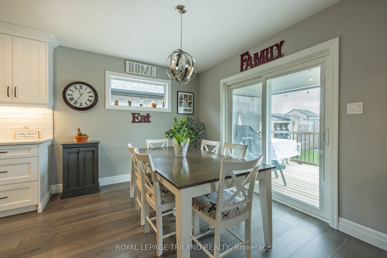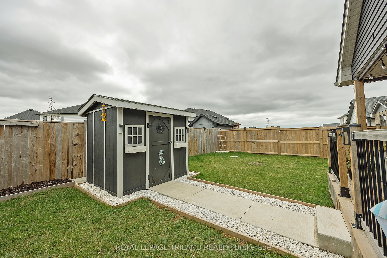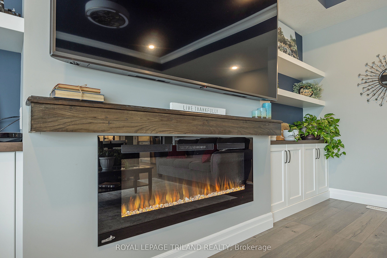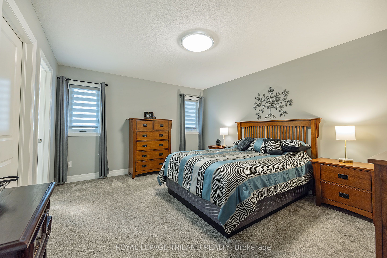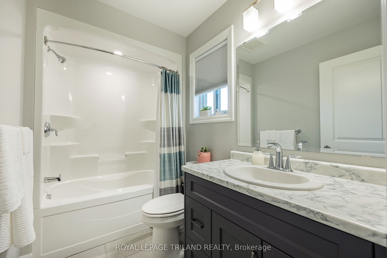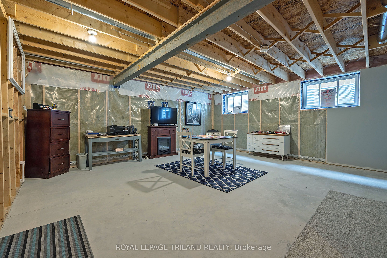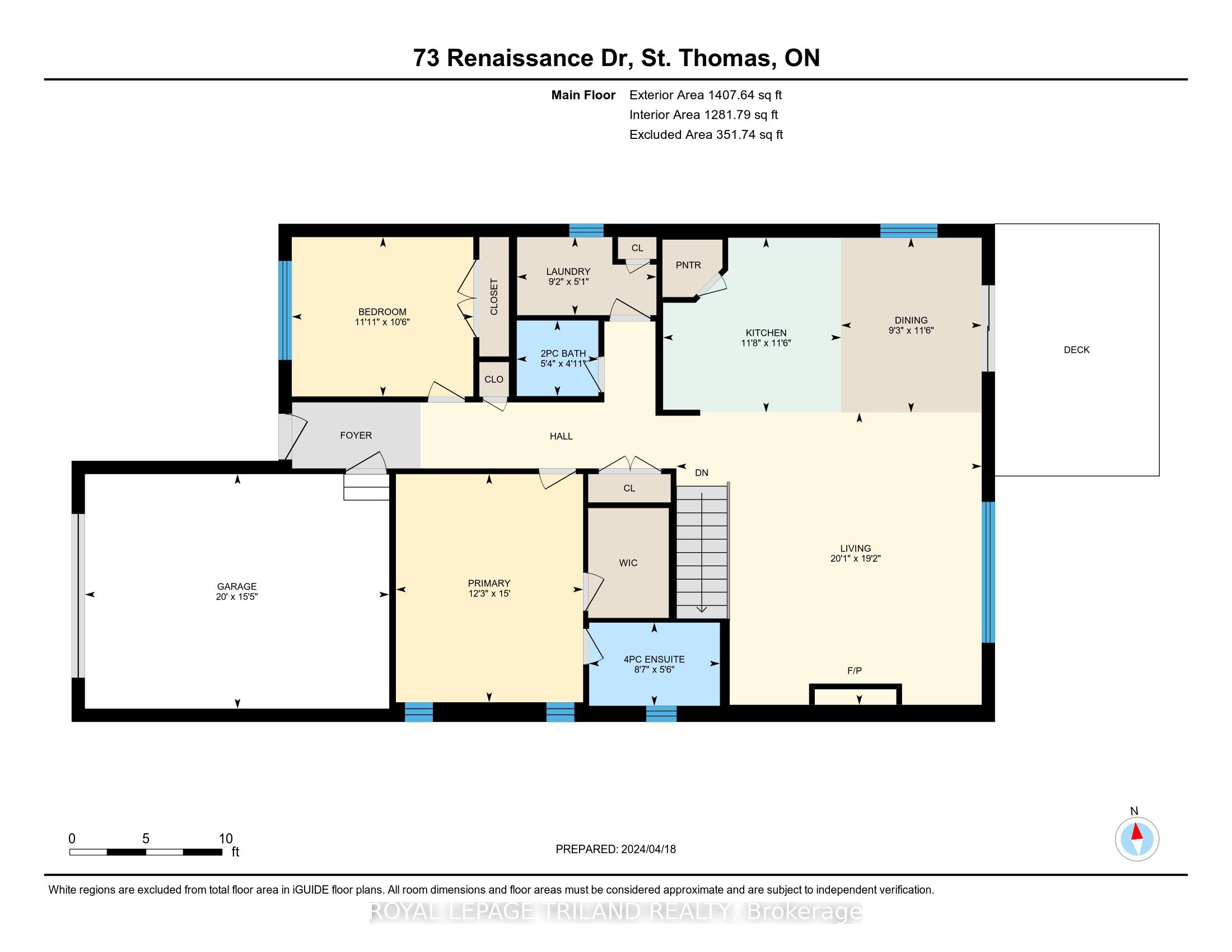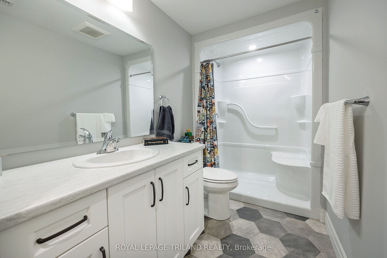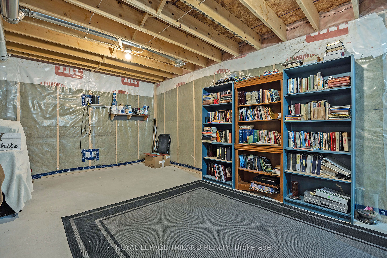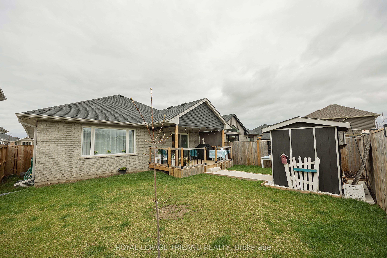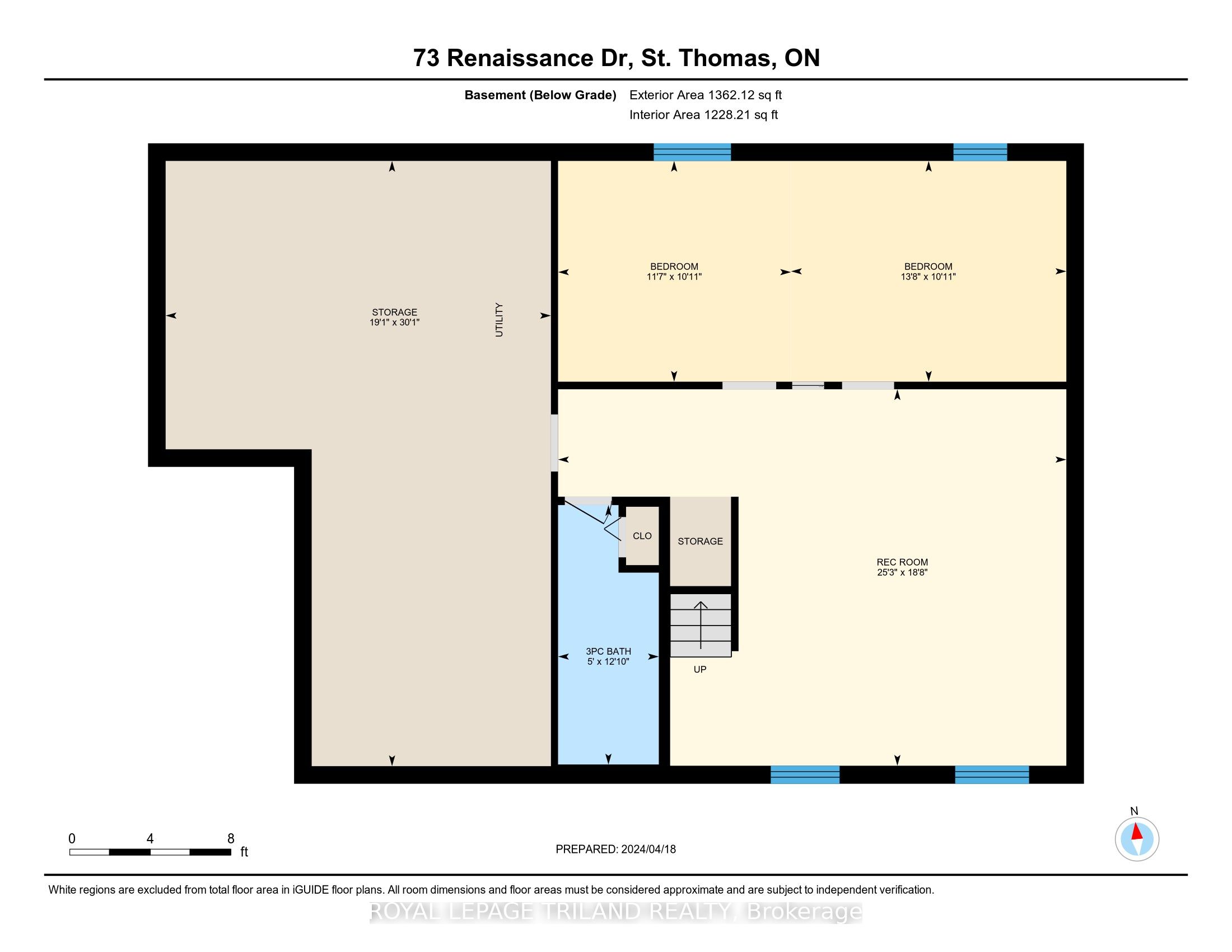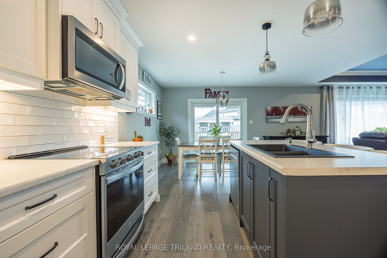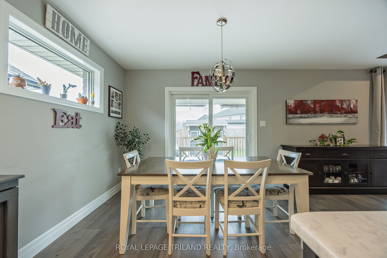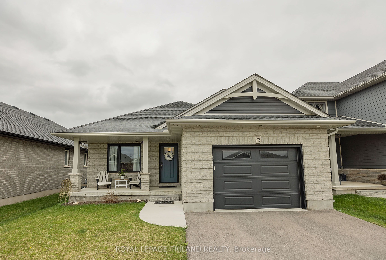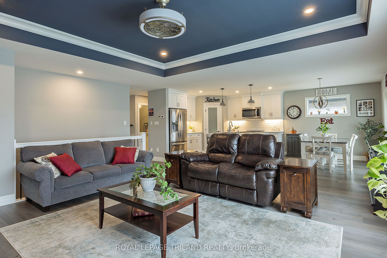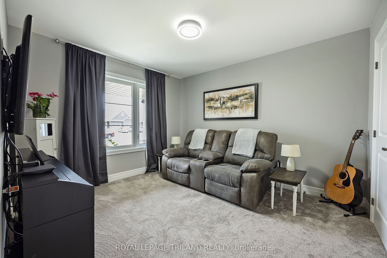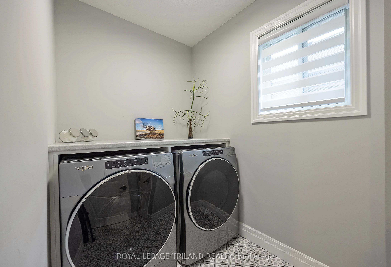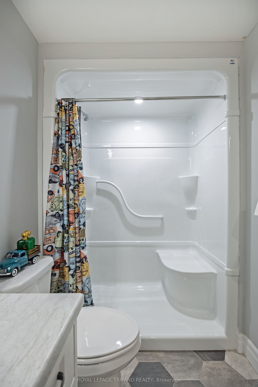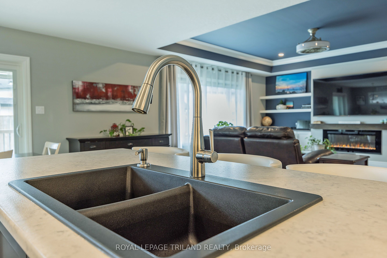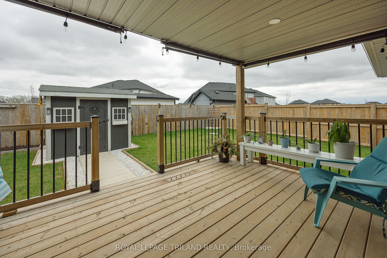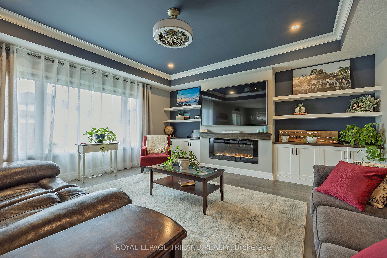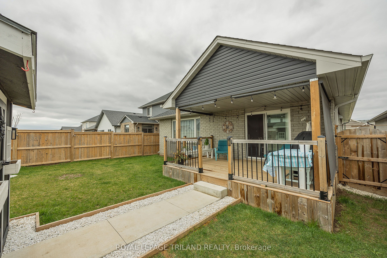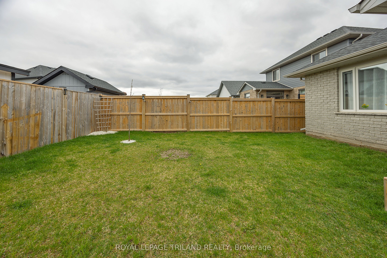$704,999
Available - For Sale
Listing ID: X8467506
73 Renaissance Dr , St. Thomas, N5R 0K1, Ontario
| Welcome to 73 Renaissance Drive! This elegant MP-built home showcases a gorgeous GCW kitchen with upgraded cabinets. The main floor offers unparalleled convenience, featuring a main-floor laundry room, a spacious master bedroom with a walk-in closet and en suite, along with a secondary bedroom, a powder room, and ample storage. Entertain in style in the expansive living room, boasting a tray ceiling, built-in custom cabinetry, and a lavish 75-inch TV. Relax in comfort with custom blinds and step out onto the covered deck, complete with a natural gas BBQ hookup, perfect for entertaining. Whether enjoying summer nights under the covered back or savouring morning coffee on the charming front porch, this home offers both tranquillity and luxury living. With two additional bedrooms framed in the lower level awaiting your personal touch, along with a fully finished bathroom, this home provides endless possibilities for growth and customization. Nestled in a sought-after area, close to walking trails and parks, this meticulously maintained gem awaits your discovery. Schedule your showing today! |
| Extras: 75 Inch Tv, and Smaller TV in front bedroom. |
| Price | $704,999 |
| Taxes: | $4628.00 |
| Assessment: | $271000 |
| Assessment Year: | 2023 |
| Address: | 73 Renaissance Dr , St. Thomas, N5R 0K1, Ontario |
| Lot Size: | 40.60 x 114.12 (Feet) |
| Acreage: | < .50 |
| Directions/Cross Streets: | Auburn Drive |
| Rooms: | 8 |
| Bedrooms: | 2 |
| Bedrooms +: | |
| Kitchens: | 1 |
| Family Room: | Y |
| Basement: | Full, Part Fin |
| Approximatly Age: | 0-5 |
| Property Type: | Detached |
| Style: | Bungalow |
| Exterior: | Brick, Vinyl Siding |
| Garage Type: | Attached |
| (Parking/)Drive: | Pvt Double |
| Drive Parking Spaces: | 2 |
| Pool: | None |
| Other Structures: | Garden Shed |
| Approximatly Age: | 0-5 |
| Approximatly Square Footage: | 1100-1500 |
| Property Features: | Fenced Yard, Hospital, Park, Place Of Worship |
| Fireplace/Stove: | Y |
| Heat Source: | Gas |
| Heat Type: | Forced Air |
| Central Air Conditioning: | Central Air |
| Laundry Level: | Main |
| Elevator Lift: | N |
| Sewers: | Sewers |
| Water: | Municipal |
$
%
Years
This calculator is for demonstration purposes only. Always consult a professional
financial advisor before making personal financial decisions.
| Although the information displayed is believed to be accurate, no warranties or representations are made of any kind. |
| ROYAL LEPAGE TRILAND REALTY |
|
|

Milad Akrami
Sales Representative
Dir:
647-678-7799
Bus:
647-678-7799
| Virtual Tour | Book Showing | Email a Friend |
Jump To:
At a Glance:
| Type: | Freehold - Detached |
| Area: | Elgin |
| Municipality: | St. Thomas |
| Neighbourhood: | SE |
| Style: | Bungalow |
| Lot Size: | 40.60 x 114.12(Feet) |
| Approximate Age: | 0-5 |
| Tax: | $4,628 |
| Beds: | 2 |
| Baths: | 3 |
| Fireplace: | Y |
| Pool: | None |
Locatin Map:
Payment Calculator:

