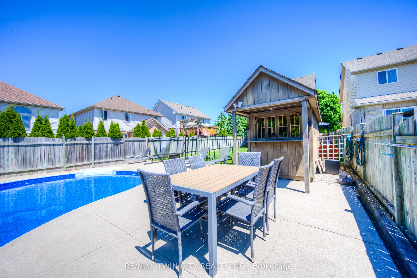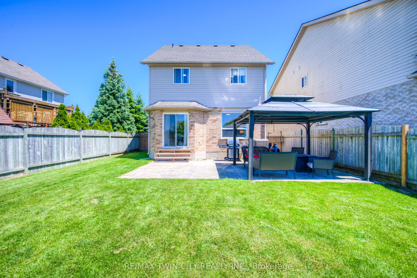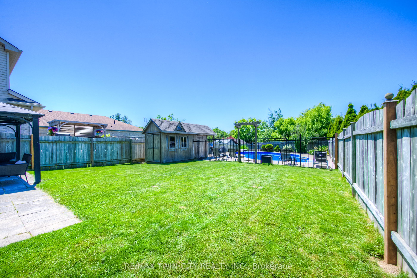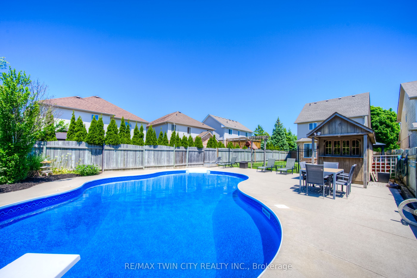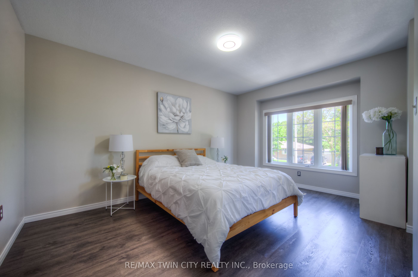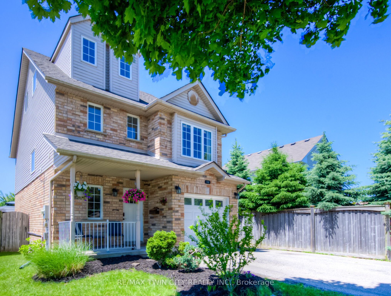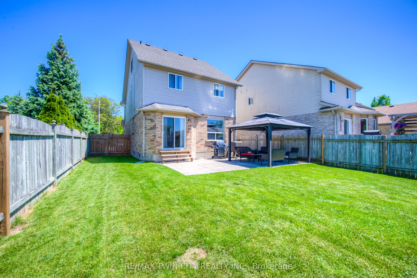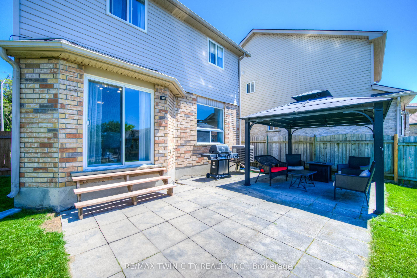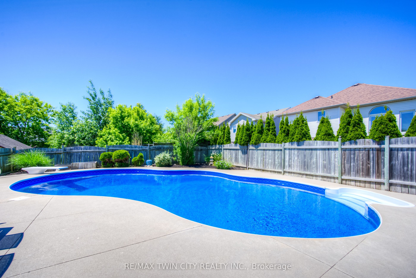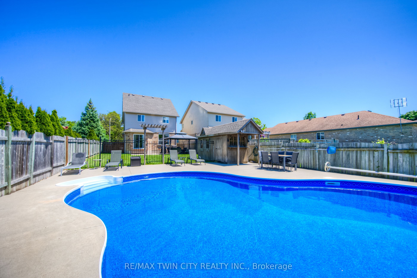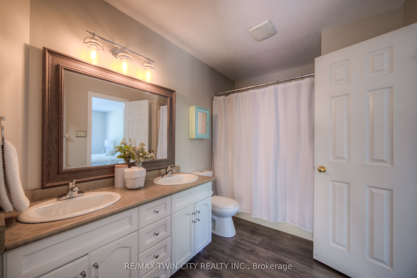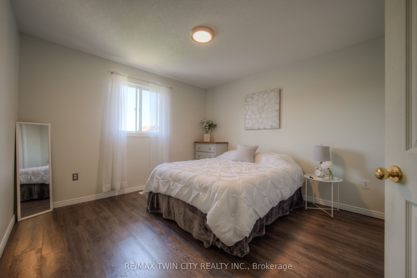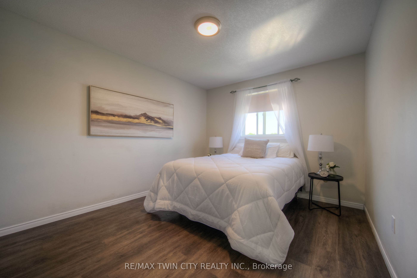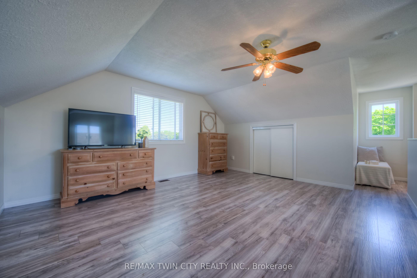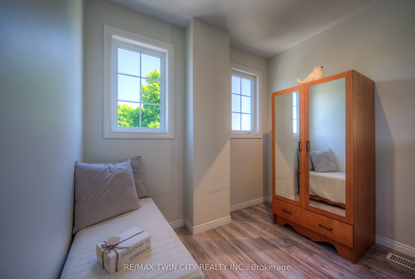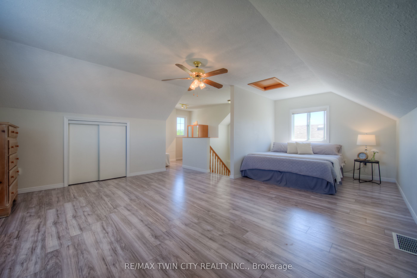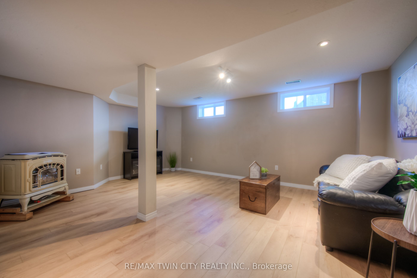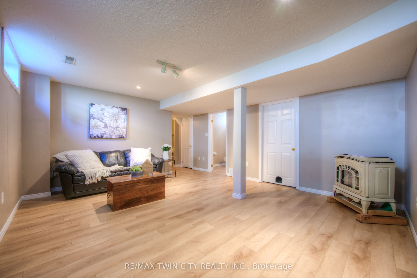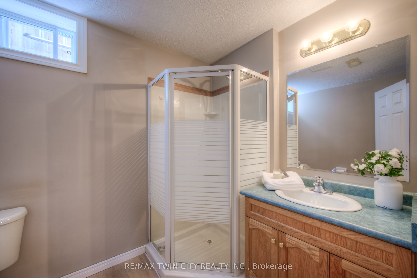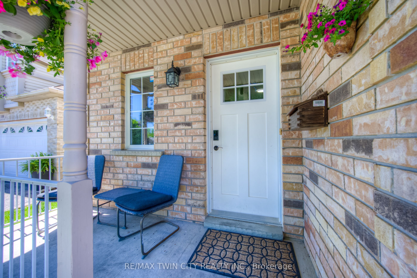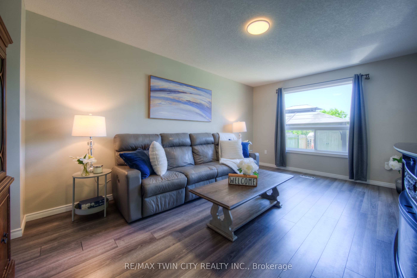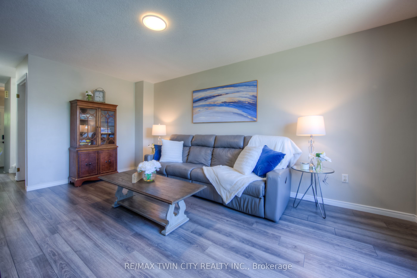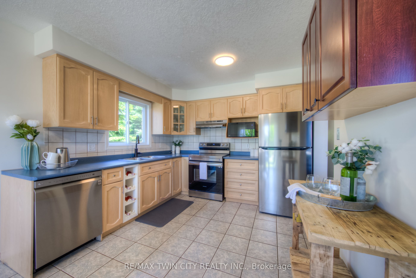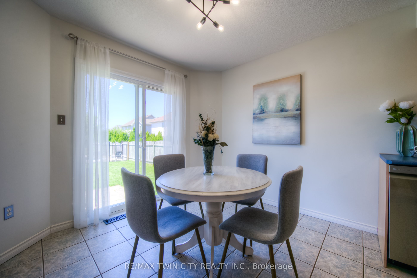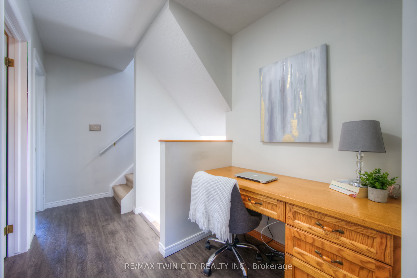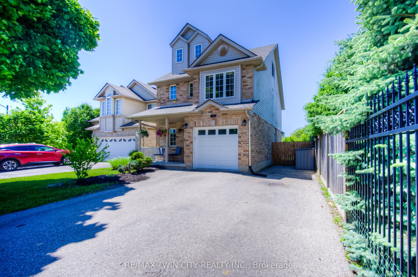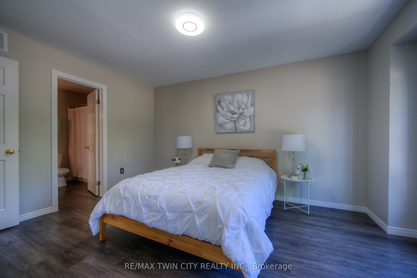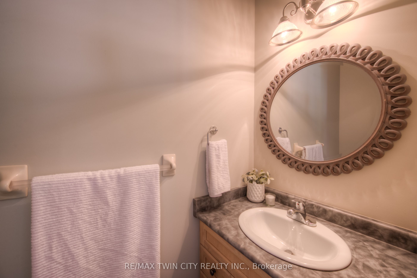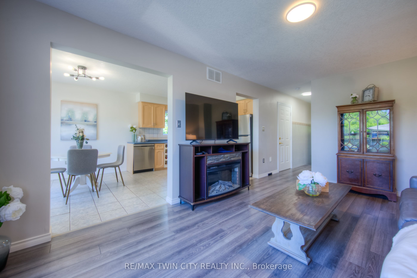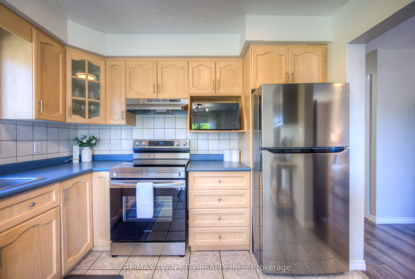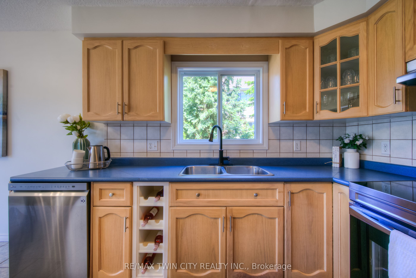$800,000
Available - For Sale
Listing ID: X8466978
112 Kent St , Cambridge, N1S 4H2, Ontario
| Are you looking for your own summer paradise with a spacious yard, a heated inground pool, and a poolside lounge area? If so, welcome home to 112 Kent Street located in a highly desirable West Galt neighbourhood. This detached, 3 bed + loft, 2.5 bath home boasts approximately 2400 sqft of finished living space and sits on a 37 x 156 foot lot which features a gorgeous INGROUND HEATED POOL (liner 2022, filter 2022, heater 2020) with a concrete patio surround, shed/bar area, and a nice sized lawn area with a patio and gazebo - all perfect for entertaining! This bright and spacious family home features many updates including a newer high-efficiency furnace and AC (2021); newer vinyl and laminate flooring; fresh and neutral paint throughout (2022); a nice sized kitchen with stainless steel appliances; dining area; updated light fixtures; a newer front door and auto garage door opener; a 5 piece bath with ensuite privilege, a built-in desk/study area, convenient second floor laundry, and a 3rd floor versatile loft area that can be used to suit your specific needs. You will also enjoy a fully finished basement with a rec room, an office, a 3 piece bath, and cold room plus a single car garage with a private double wide driveway which fits 3 cars! This property is located in a well-established neighbourhood, close to schools, parks, shopping, public transportation, and much more! Pride of ownership is evident! |
| Price | $800,000 |
| Taxes: | $4929.46 |
| Assessment: | $377000 |
| Assessment Year: | 2023 |
| Address: | 112 Kent St , Cambridge, N1S 4H2, Ontario |
| Lot Size: | 37.00 x 156.00 (Feet) |
| Directions/Cross Streets: | Cedar to Kent |
| Rooms: | 13 |
| Bedrooms: | 3 |
| Bedrooms +: | |
| Kitchens: | 1 |
| Family Room: | N |
| Basement: | Finished, Full |
| Approximatly Age: | 16-30 |
| Property Type: | Detached |
| Style: | 2-Storey |
| Exterior: | Brick, Vinyl Siding |
| Garage Type: | Attached |
| (Parking/)Drive: | Pvt Double |
| Drive Parking Spaces: | 3 |
| Pool: | Inground |
| Other Structures: | Garden Shed |
| Approximatly Age: | 16-30 |
| Approximatly Square Footage: | 2000-2500 |
| Fireplace/Stove: | N |
| Heat Source: | Gas |
| Heat Type: | Forced Air |
| Central Air Conditioning: | Central Air |
| Laundry Level: | Upper |
| Sewers: | Sewers |
| Water: | Municipal |
$
%
Years
This calculator is for demonstration purposes only. Always consult a professional
financial advisor before making personal financial decisions.
| Although the information displayed is believed to be accurate, no warranties or representations are made of any kind. |
| RE/MAX TWIN CITY REALTY INC. |
|
|

Milad Akrami
Sales Representative
Dir:
647-678-7799
Bus:
647-678-7799
| Virtual Tour | Book Showing | Email a Friend |
Jump To:
At a Glance:
| Type: | Freehold - Detached |
| Area: | Waterloo |
| Municipality: | Cambridge |
| Style: | 2-Storey |
| Lot Size: | 37.00 x 156.00(Feet) |
| Approximate Age: | 16-30 |
| Tax: | $4,929.46 |
| Beds: | 3 |
| Baths: | 3 |
| Fireplace: | N |
| Pool: | Inground |
Locatin Map:
Payment Calculator:

