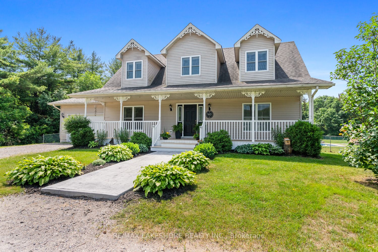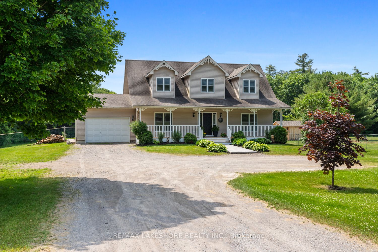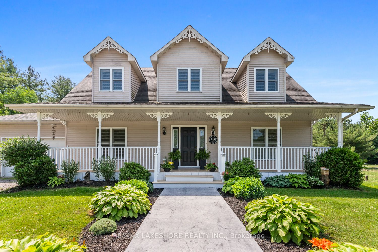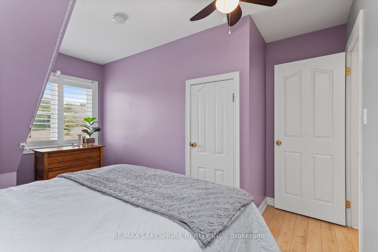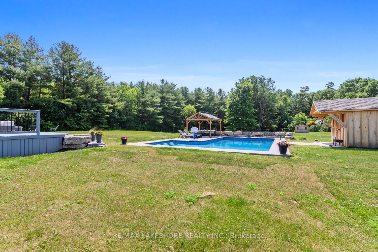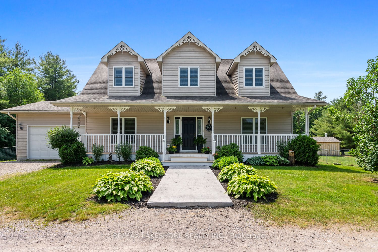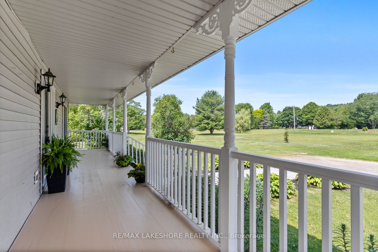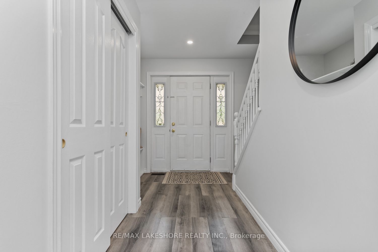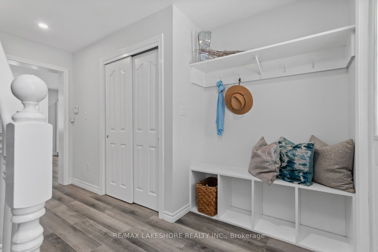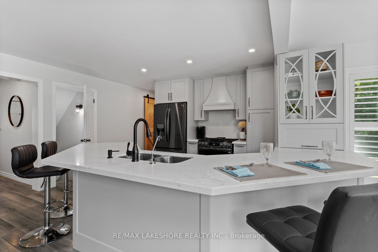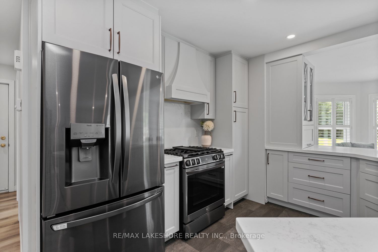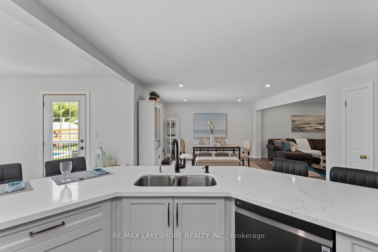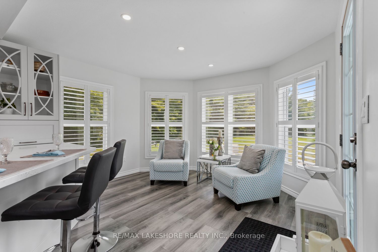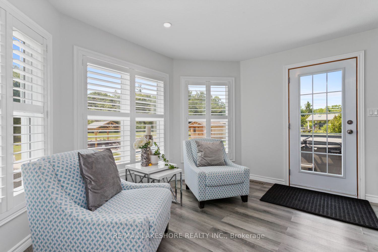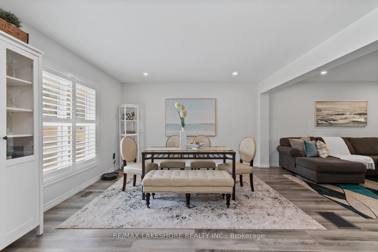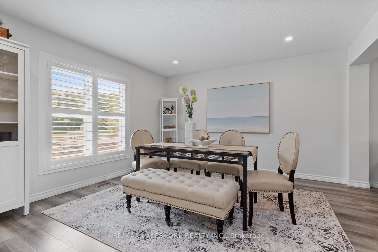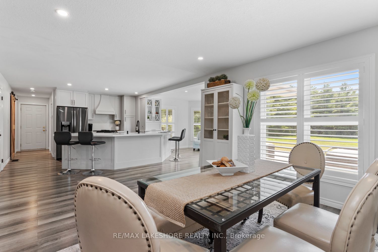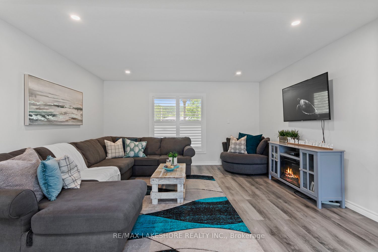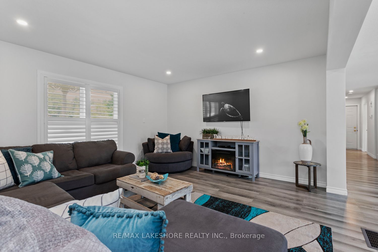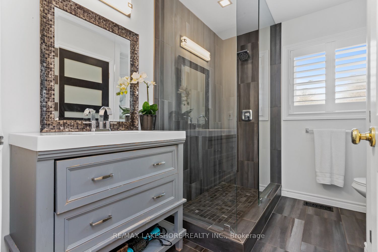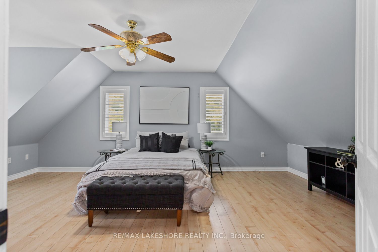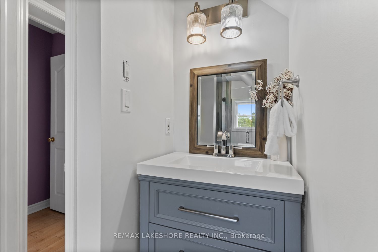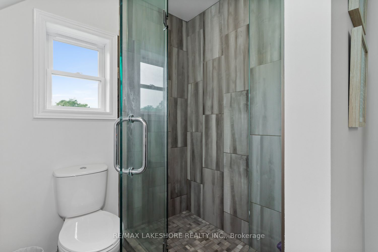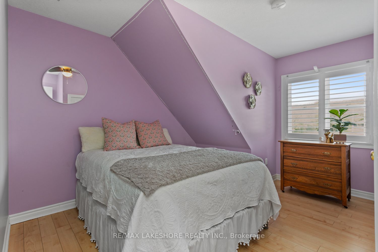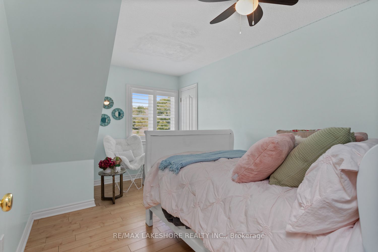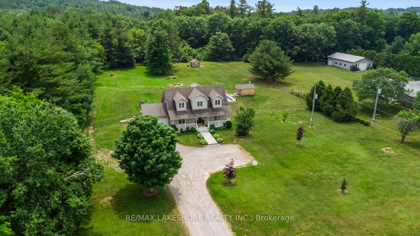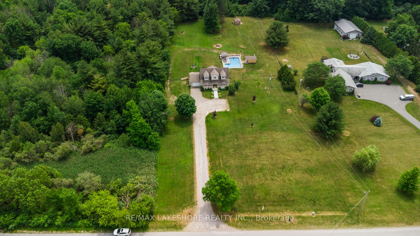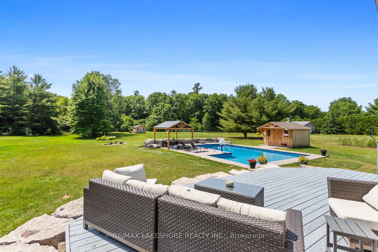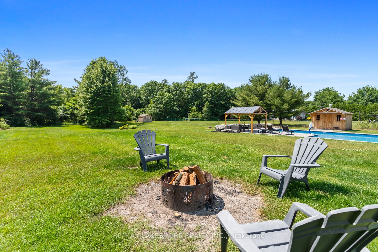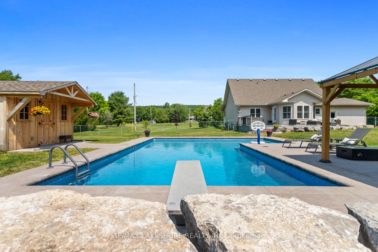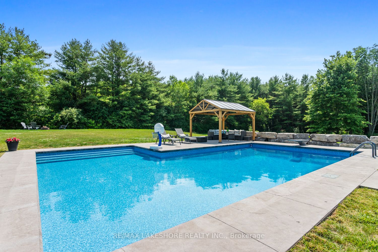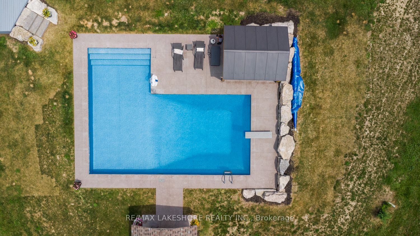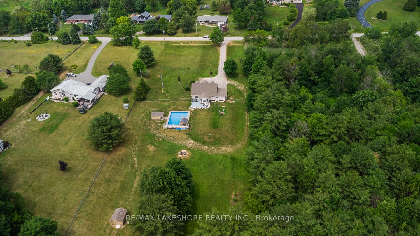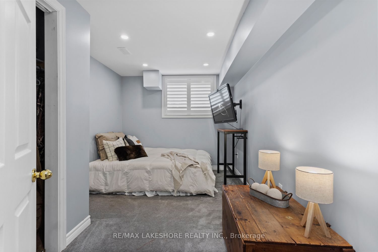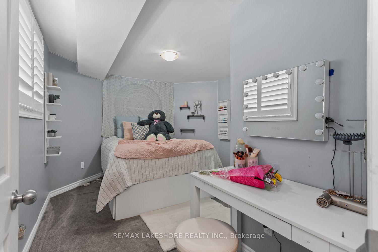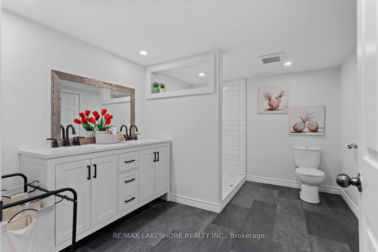$1,300,000
Available - For Sale
Listing ID: X8466898
9451 Hutsell Rd , Hamilton Township, K0K 1C0, Ontario
| This beautifully updated "Cape Cod" style home is located in the heart of Baltimore, on over 2.5 acres of landscaped property and complete with an inground pool, perfect for entertaining all summer long. Upon entry there are clear views through to the newly updated custom kitchen, dining nook and walk out to deck and yard, a large formal living room and dining area as well as main floor bedroom/den, full bathroom and multi points of entry. Spacious second floor bedrooms, bathroom and completely finished lower level with two additional bedrooms, family room, office and 3pcs bathroom. Tucked just off VanLuven Road, this developed community is an ideal location for families, within close proximity to schools, park and recreation centre and the Northumberland Forest trails. Approximately 1.5 acres of fully fenced property and completed privacy beyond into the additional acre of mature treeline. A tremendous amount of outdoor space, beautiful newly installed inground pool with pool shed, stone coping and stamped concrete pool deck. Detached shed for all of your gardening equipment or additional storage and attached garage in addition to multi car parking. |
| Extras: Hot Tub, Pool(2021),Custom Kitchen(2022), California Shutters, Water Filtration System, Furnace(2020), A/C (2020), Windows(2017), Granite Countertops, Bell Fibre Internet, Armor Stone, Over an Acre of Fenced in Yard |
| Price | $1,300,000 |
| Taxes: | $5245.95 |
| Address: | 9451 Hutsell Rd , Hamilton Township, K0K 1C0, Ontario |
| Lot Size: | 200.15 x 570.74 (Feet) |
| Acreage: | 2-4.99 |
| Directions/Cross Streets: | Cty Rd 45 to Van Luven Rd to Hutsell Rd |
| Rooms: | 10 |
| Bedrooms: | 4 |
| Bedrooms +: | 2 |
| Kitchens: | 1 |
| Family Room: | Y |
| Basement: | Finished, Full |
| Approximatly Age: | 16-30 |
| Property Type: | Detached |
| Style: | 2-Storey |
| Exterior: | Vinyl Siding |
| Garage Type: | Attached |
| (Parking/)Drive: | Pvt Double |
| Drive Parking Spaces: | 10 |
| Pool: | Inground |
| Other Structures: | Garden Shed |
| Approximatly Age: | 16-30 |
| Approximatly Square Footage: | 2000-2500 |
| Property Features: | Park, Rec Centre, Rolling, School, School Bus Route, Wooded/Treed |
| Fireplace/Stove: | N |
| Heat Source: | Gas |
| Heat Type: | Forced Air |
| Central Air Conditioning: | Central Air |
| Laundry Level: | Lower |
| Elevator Lift: | N |
| Sewers: | Septic |
| Water: | Well |
| Water Supply Types: | Drilled Well |
| Utilities-Cable: | N |
| Utilities-Hydro: | Y |
| Utilities-Gas: | Y |
| Utilities-Telephone: | N |
$
%
Years
This calculator is for demonstration purposes only. Always consult a professional
financial advisor before making personal financial decisions.
| Although the information displayed is believed to be accurate, no warranties or representations are made of any kind. |
| RE/MAX LAKESHORE REALTY INC. |
|
|

Milad Akrami
Sales Representative
Dir:
647-678-7799
Bus:
647-678-7799
| Virtual Tour | Book Showing | Email a Friend |
Jump To:
At a Glance:
| Type: | Freehold - Detached |
| Area: | Northumberland |
| Municipality: | Hamilton Township |
| Neighbourhood: | Baltimore |
| Style: | 2-Storey |
| Lot Size: | 200.15 x 570.74(Feet) |
| Approximate Age: | 16-30 |
| Tax: | $5,245.95 |
| Beds: | 4+2 |
| Baths: | 3 |
| Fireplace: | N |
| Pool: | Inground |
Locatin Map:
Payment Calculator:

