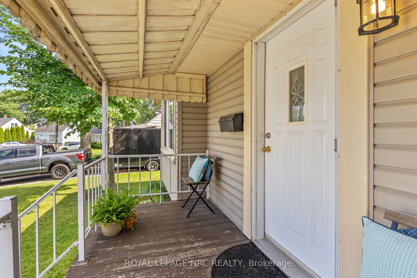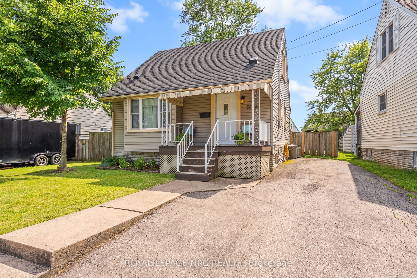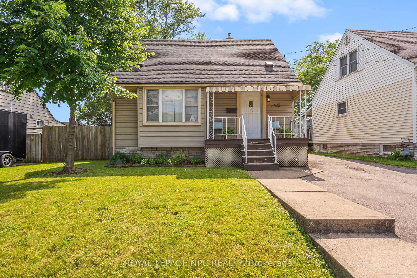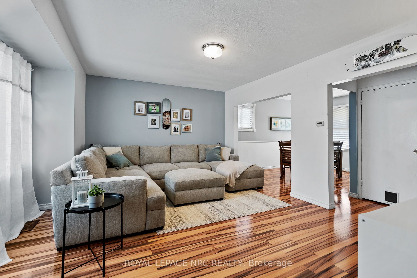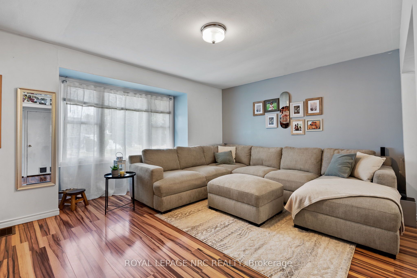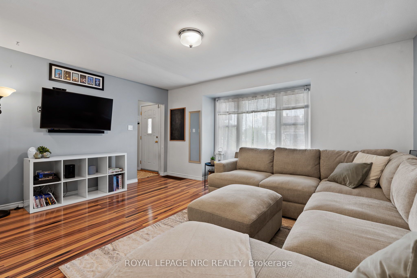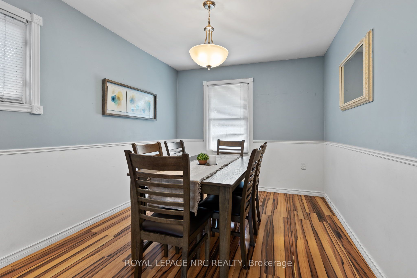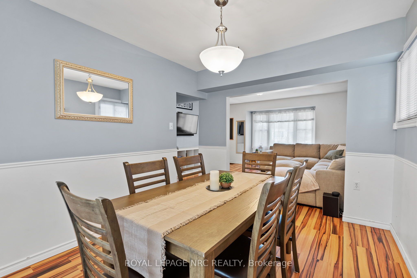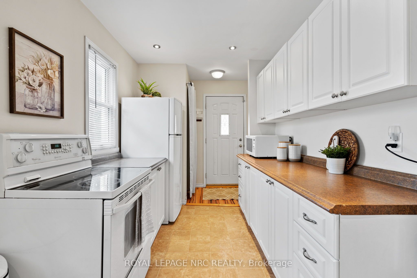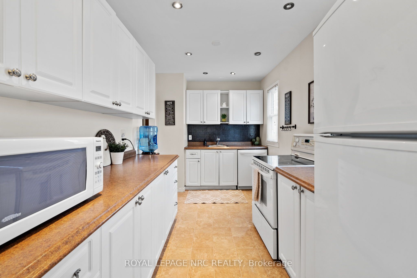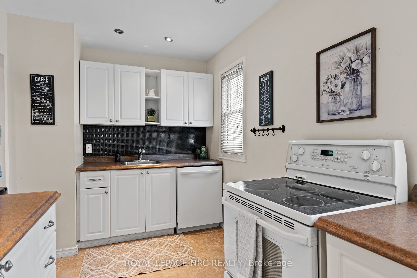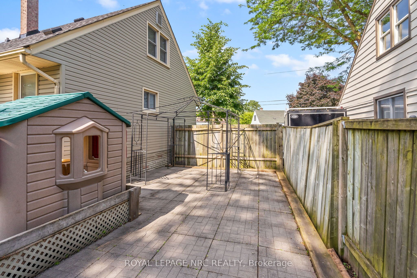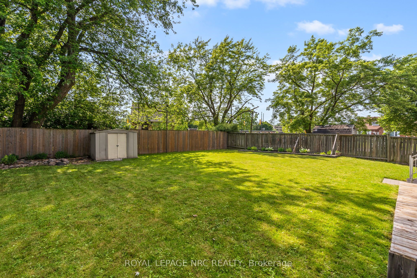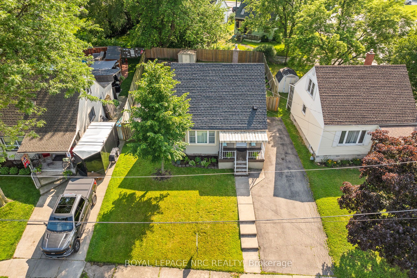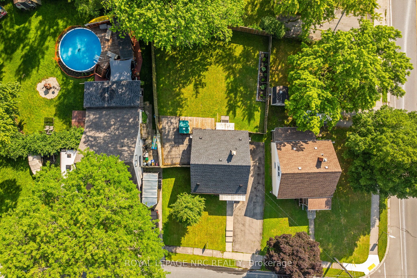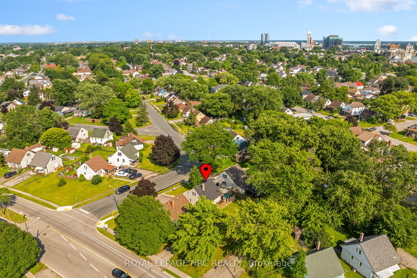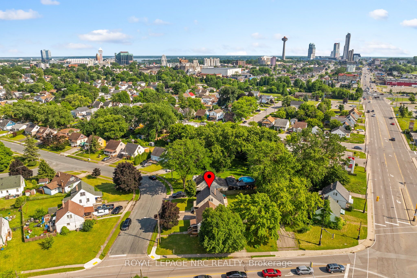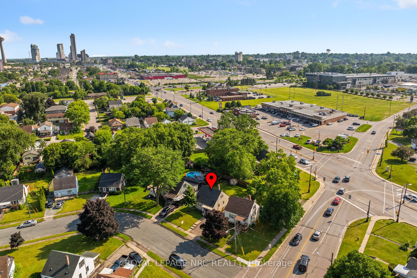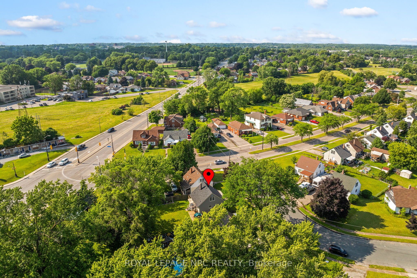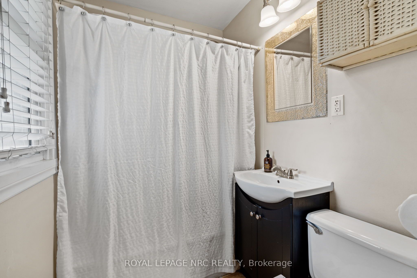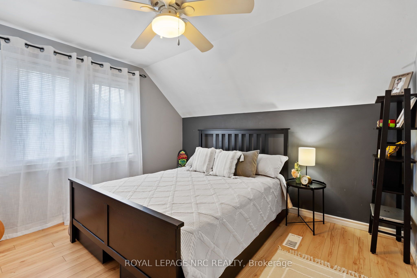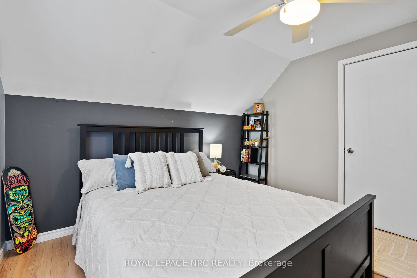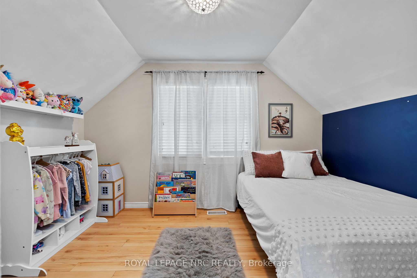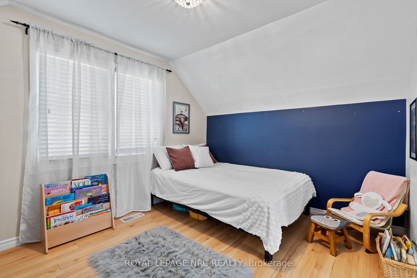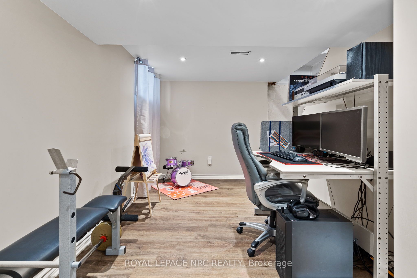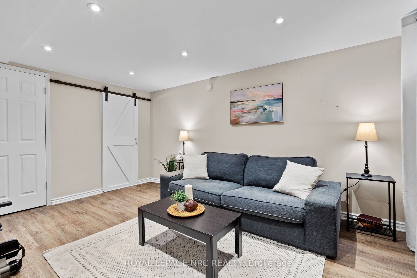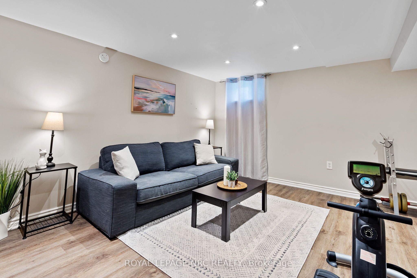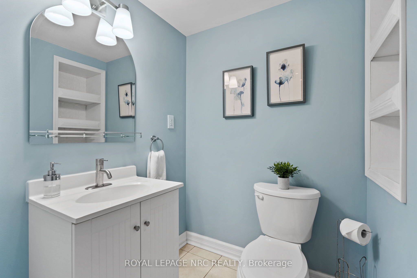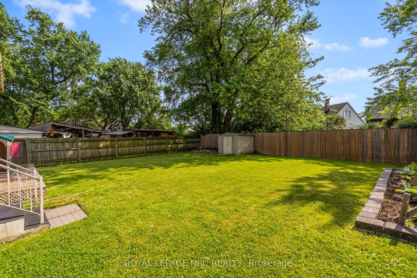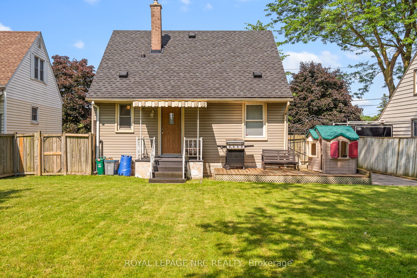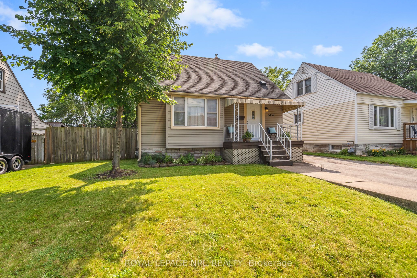$525,000
Available - For Sale
Listing ID: X8466730
5432 Houck Dr , Niagara Falls, L2E 1S1, Ontario
| This charming two-bedroom, two-bathroom home is an ideal choice for first-time buyers, small families, or those looking to downsize. It features a large fully fenced backyard with a patio and deck, perfect for outdoor entertaining. Inside, you'll find a large and inviting living room with a bay window, a separate dining room offering ample space for family dinners as well as a finished basement, great for a playroom, family room, or home office. Recently updated with a new roof, this home ensures peace of mind for years to come. Its close proximity to a wonderful park with a splash pad and pool makes it perfect for summer fun and entertaining little ones. Nearby amenities and tourist attractions, including Niagara Falls, Clifton Hill, casinos, golf courses, the Niagara Wine Route, and a variety of restaurants and nightlife options, enhance its appeal. Despite being so close to these exciting activities, the home offers a peaceful retreat, allowing you to enjoy quiet moments with your family. Experience the best of both worlds in this lovely home! |
| Price | $525,000 |
| Taxes: | $2182.00 |
| Address: | 5432 Houck Dr , Niagara Falls, L2E 1S1, Ontario |
| Lot Size: | 50.00 x 106.94 (Feet) |
| Directions/Cross Streets: | Stanley Ave to Valley Way to Houck Drive |
| Rooms: | 3 |
| Rooms +: | 2 |
| Bedrooms: | 2 |
| Bedrooms +: | |
| Kitchens: | 1 |
| Family Room: | Y |
| Basement: | Finished, Full |
| Approximatly Age: | 51-99 |
| Property Type: | Detached |
| Style: | 1 1/2 Storey |
| Exterior: | Vinyl Siding |
| Garage Type: | None |
| Drive Parking Spaces: | 3 |
| Pool: | None |
| Other Structures: | Garden Shed |
| Approximatly Age: | 51-99 |
| Approximatly Square Footage: | 700-1100 |
| Property Features: | Fenced Yard, Park, Public Transit, School, School Bus Route |
| Fireplace/Stove: | N |
| Heat Source: | Gas |
| Heat Type: | Forced Air |
| Central Air Conditioning: | Central Air |
| Laundry Level: | Lower |
| Sewers: | Sewers |
| Water: | Municipal |
$
%
Years
This calculator is for demonstration purposes only. Always consult a professional
financial advisor before making personal financial decisions.
| Although the information displayed is believed to be accurate, no warranties or representations are made of any kind. |
| ROYAL LEPAGE NRC REALTY |
|
|

Milad Akrami
Sales Representative
Dir:
647-678-7799
Bus:
647-678-7799
| Virtual Tour | Book Showing | Email a Friend |
Jump To:
At a Glance:
| Type: | Freehold - Detached |
| Area: | Niagara |
| Municipality: | Niagara Falls |
| Style: | 1 1/2 Storey |
| Lot Size: | 50.00 x 106.94(Feet) |
| Approximate Age: | 51-99 |
| Tax: | $2,182 |
| Beds: | 2 |
| Baths: | 2 |
| Fireplace: | N |
| Pool: | None |
Locatin Map:
Payment Calculator:

