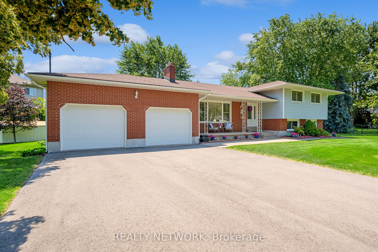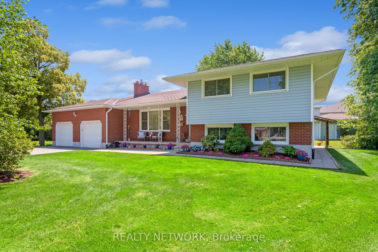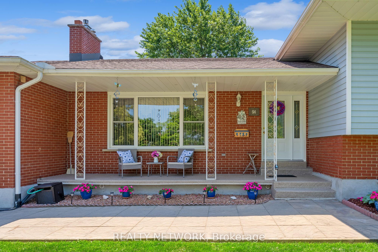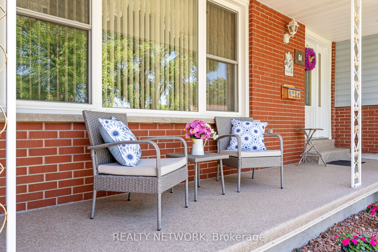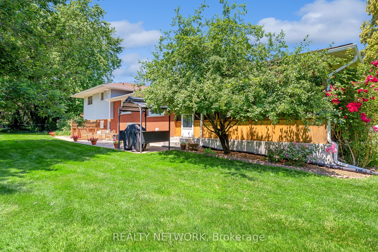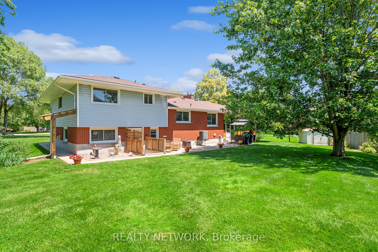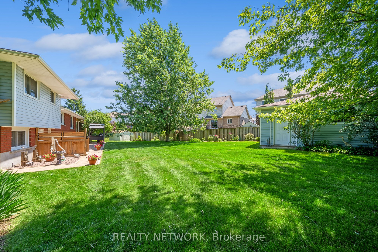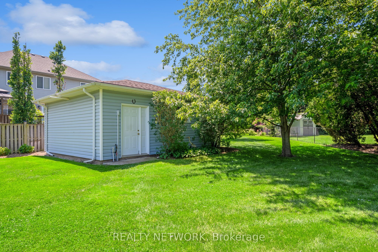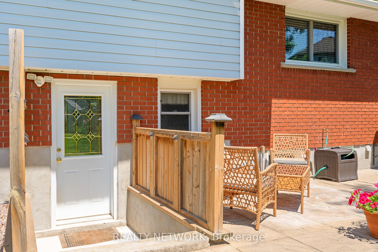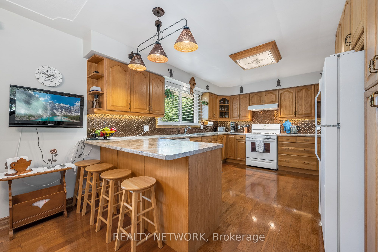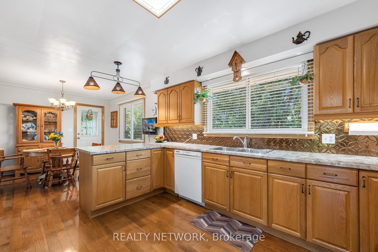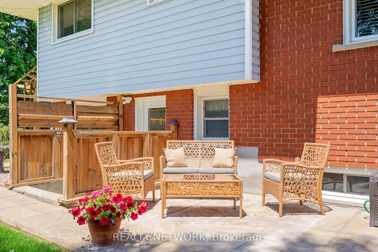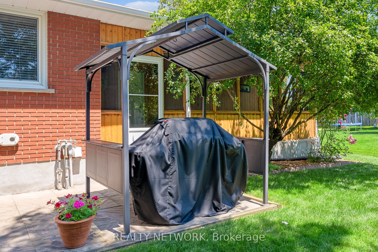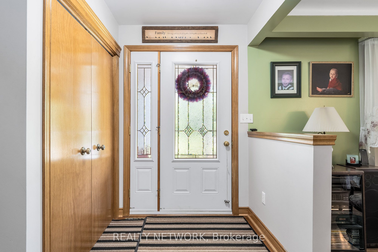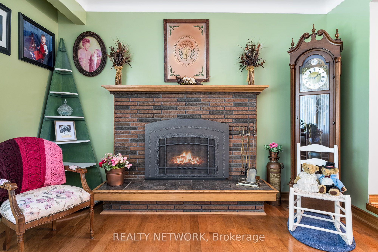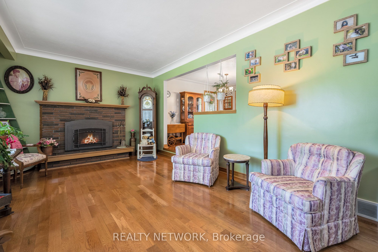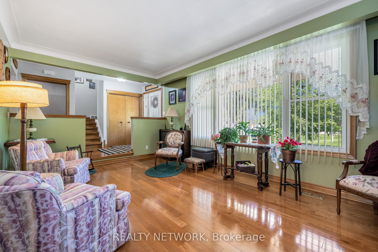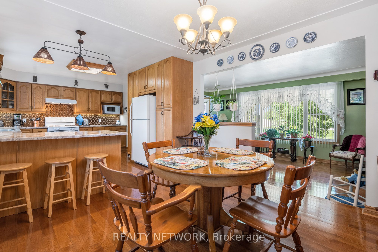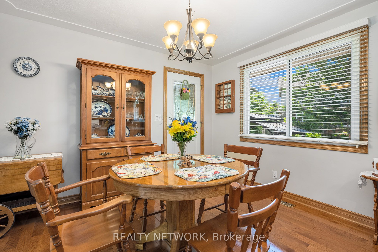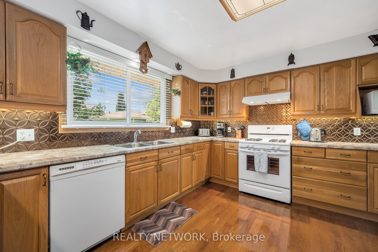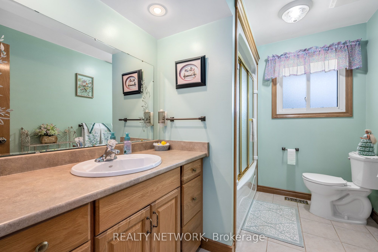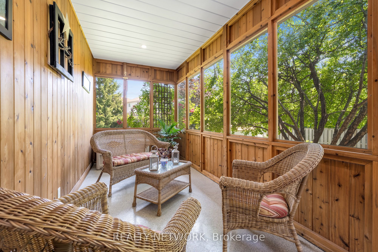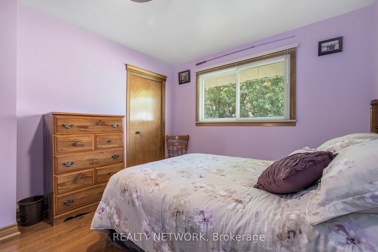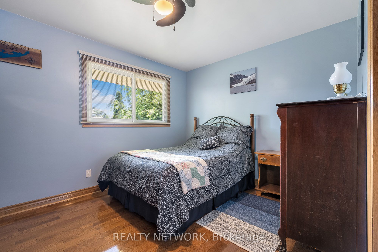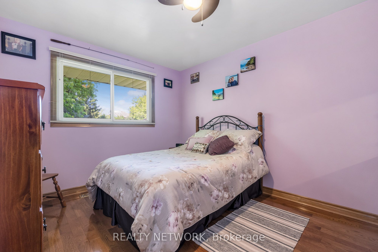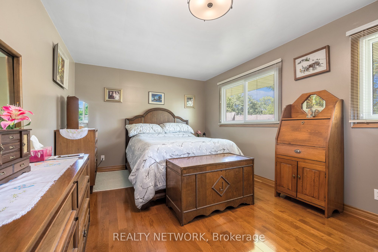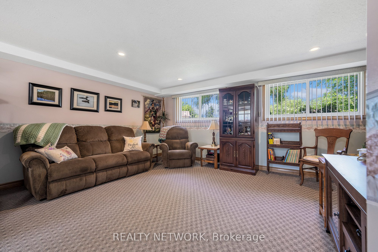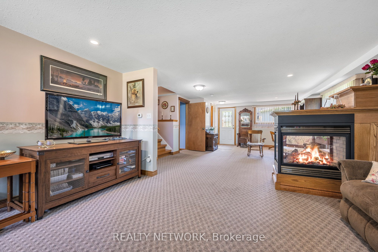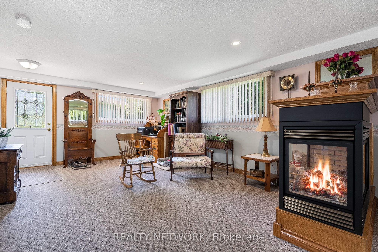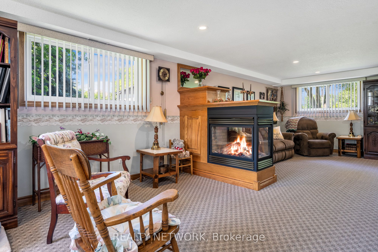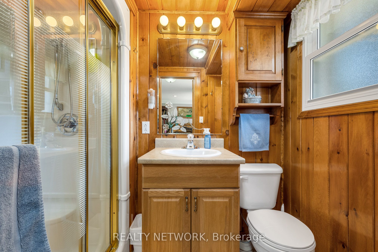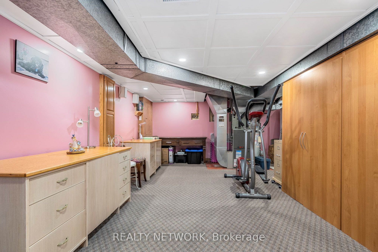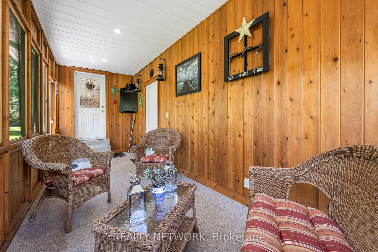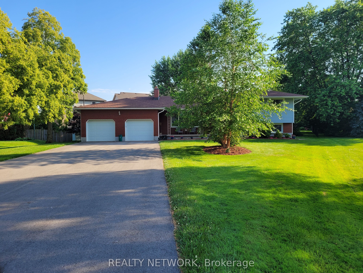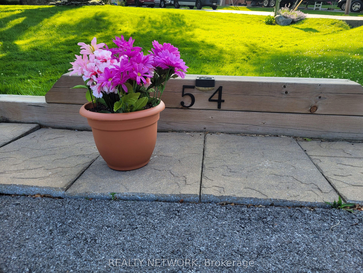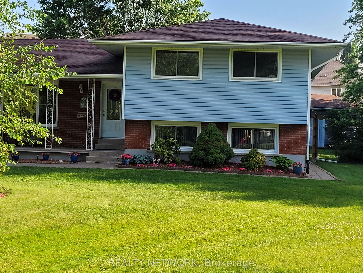$935,000
Available - For Sale
Listing ID: X8466604
54 Valley Rd North , St. Catharines, L2S 1Y6, Ontario
| Welcome to 54 Valley Road. This beautiful home is nestled in the best part of St. Catharines. Close to Louth St and Pelham Road. As you walk into the large foyer, the sunken livingroom gives you the welcome feeling that you can relax by. The kitchen gives you an open view to the dining area, so you can talk to the family while getting supper ready. This large 3 + 1 bedroom and 2 baths home, has room for your growing family. Not only do you have a large rec room to enjoy the family in, you also have a second lower level with endless possibilities. Do you like to watch the rain? The full covered front porch is an option or you can enjoy it from the large sunroom in the back of the house. There is nothing to do except to put your own personal touches into this amazing home. Pulling into the driveway, your guest will never have to park on the road. There is enough room for up to 14 vehicles. There is more! The heated garage keeps your vehicles dry and warm in the winter.Take a walk around back and the yard has ample space to enjoy, with mature plants and trees giving you just enough shade. Are you the person who absolutely needs a workshop? This property has one that you will fall in love with. (25 x 20) Heated and 60 amps already set up for you to start your projects in. Book your showing today and fall in love with this amazing property. |
| Price | $935,000 |
| Taxes: | $5277.00 |
| Assessment: | $322000 |
| Assessment Year: | 2023 |
| Address: | 54 Valley Rd North , St. Catharines, L2S 1Y6, Ontario |
| Lot Size: | 54.00 x 152.00 (Feet) |
| Acreage: | < .50 |
| Directions/Cross Streets: | Louth Street |
| Rooms: | 13 |
| Bedrooms: | 4 |
| Bedrooms +: | |
| Kitchens: | 1 |
| Family Room: | Y |
| Basement: | Fin W/O, Full |
| Approximatly Age: | 51-99 |
| Property Type: | Detached |
| Style: | Sidesplit 4 |
| Exterior: | Brick, Vinyl Siding |
| Garage Type: | Attached |
| (Parking/)Drive: | Front Yard |
| Drive Parking Spaces: | 14 |
| Pool: | None |
| Other Structures: | Garden Shed, Workshop |
| Approximatly Age: | 51-99 |
| Approximatly Square Footage: | 1100-1500 |
| Property Features: | Grnbelt/Cons, Hospital, Park, Place Of Worship, Public Transit, School |
| Fireplace/Stove: | Y |
| Heat Source: | Gas |
| Heat Type: | Forced Air |
| Central Air Conditioning: | Central Air |
| Laundry Level: | Lower |
| Elevator Lift: | N |
| Sewers: | Sewers |
| Water: | Municipal |
| Utilities-Cable: | Y |
| Utilities-Hydro: | Y |
| Utilities-Gas: | Y |
| Utilities-Telephone: | Y |
$
%
Years
This calculator is for demonstration purposes only. Always consult a professional
financial advisor before making personal financial decisions.
| Although the information displayed is believed to be accurate, no warranties or representations are made of any kind. |
| REALTY NETWORK |
|
|

Milad Akrami
Sales Representative
Dir:
647-678-7799
Bus:
647-678-7799
| Book Showing | Email a Friend |
Jump To:
At a Glance:
| Type: | Freehold - Detached |
| Area: | Niagara |
| Municipality: | St. Catharines |
| Style: | Sidesplit 4 |
| Lot Size: | 54.00 x 152.00(Feet) |
| Approximate Age: | 51-99 |
| Tax: | $5,277 |
| Beds: | 4 |
| Baths: | 2 |
| Fireplace: | Y |
| Pool: | None |
Locatin Map:
Payment Calculator:

