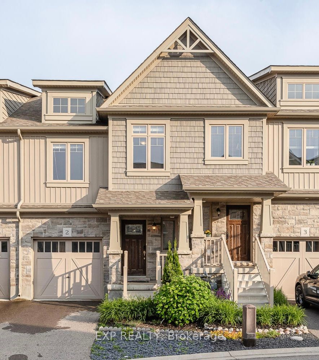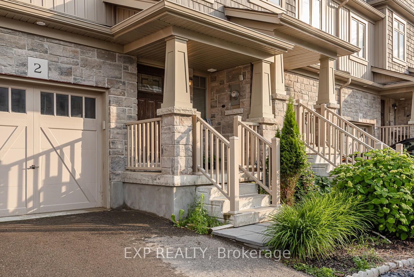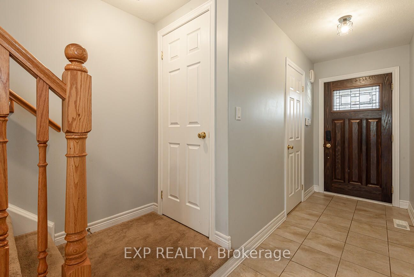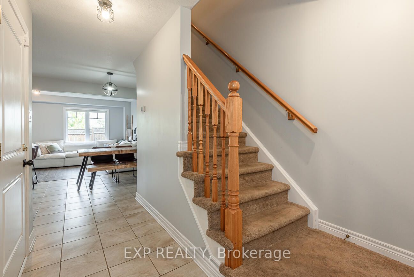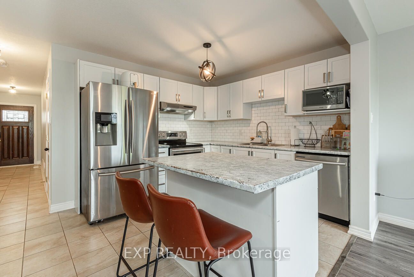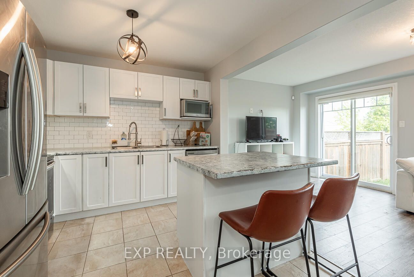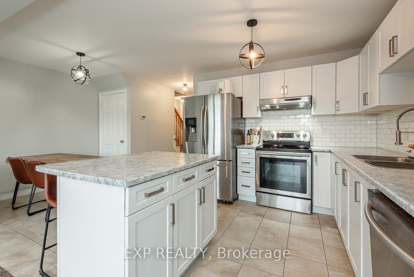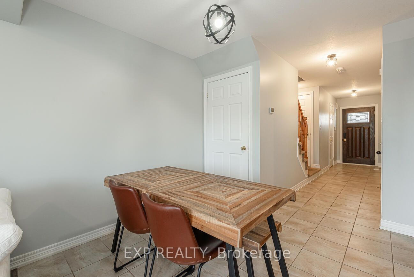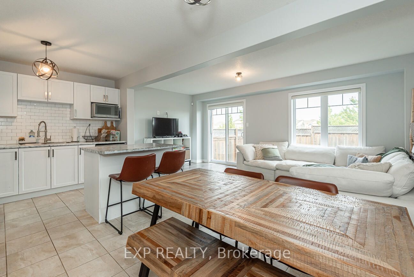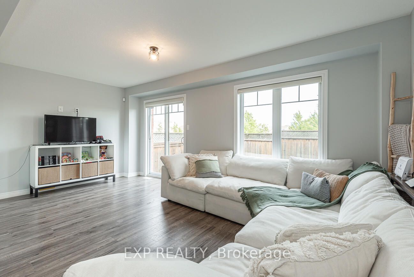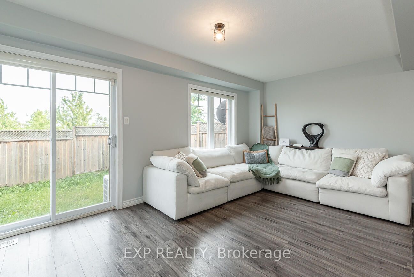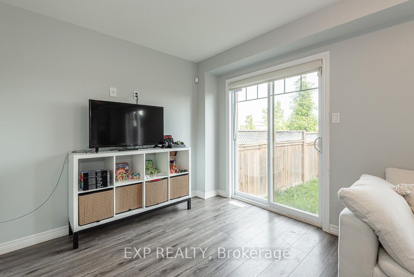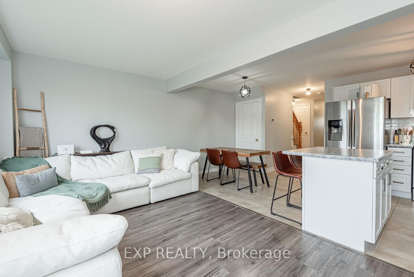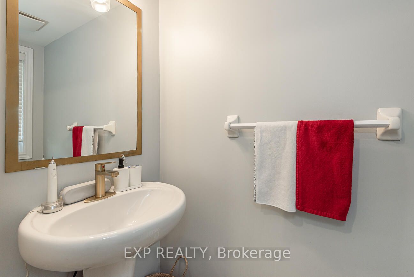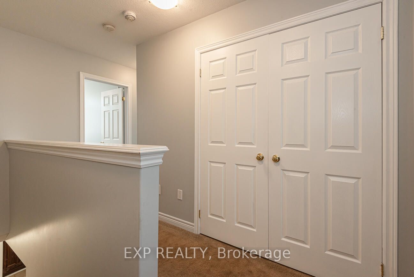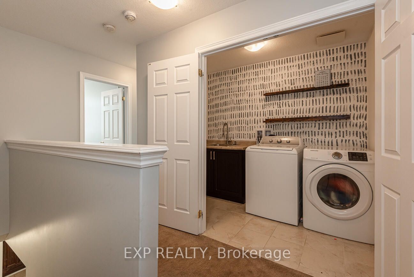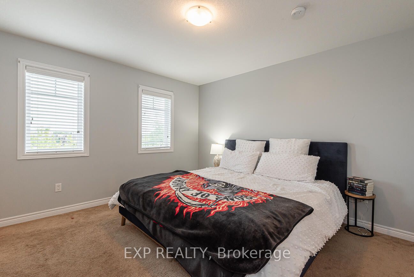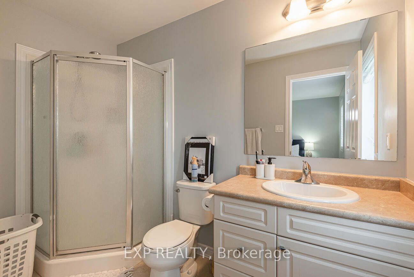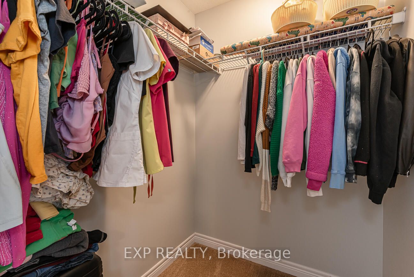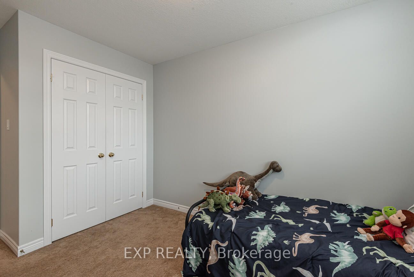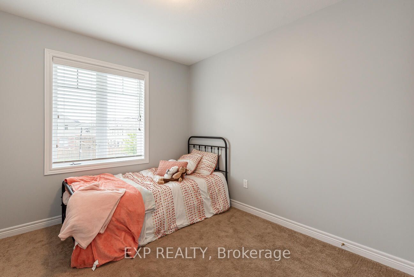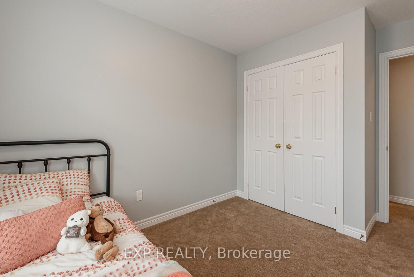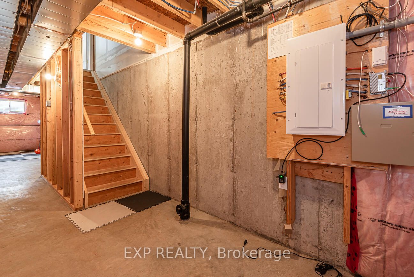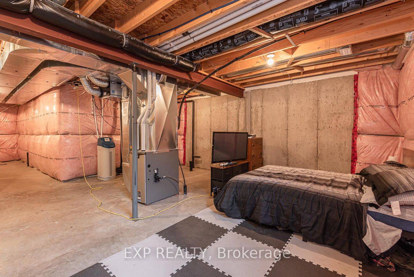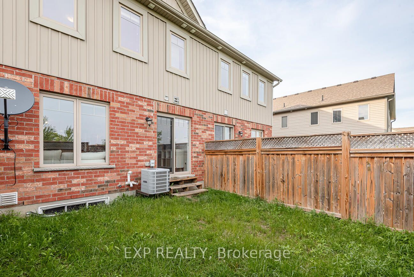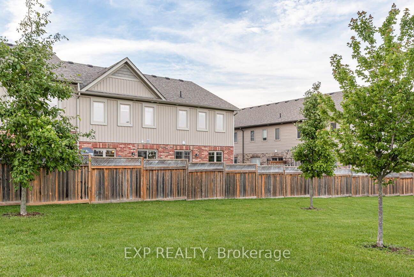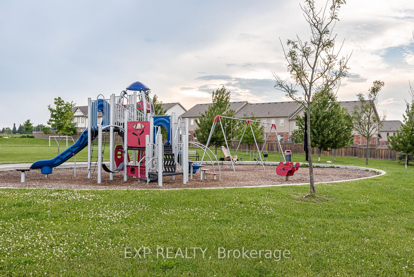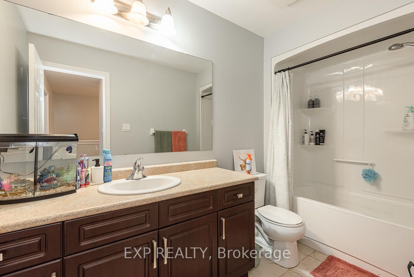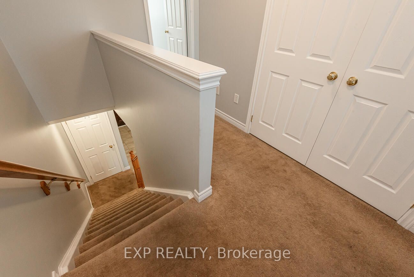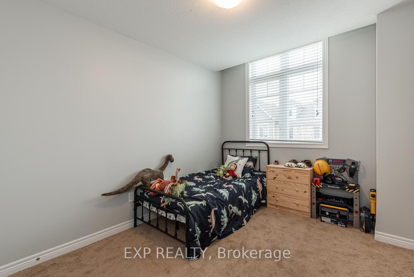$769,000
Available - For Sale
Listing ID: W8467520
124 Parkinson Cres , Unit 2, Orangeville, L9W 6X3, Ontario
| Freehold Townhome Featuring A Spacious Open-Concept Main Floor, Ideal For Family Gatherings And Entertaining. Enjoy The Modern Eat-In Kitchen Equipped With Sleek Stainless Steel Appliances And A Central Island. Step Outside To Your Private, Fully Fenced Yard Backing Onto A Scenic Park. The Second Level Boasts 3 Generous Bedrooms And Convenient Laundry. The Expansive Primary Bedroom Includes A Luxurious 3-Piece Ensuite And A Walk-In Closet. Direct Access From Home To Garage Enhances Convenience. Nestled In A Friendly Neighborhood, This Home Is Close To Top-Rated Schools, Lush Parks, A Conservation Area, Library, Hospital, Grocery Stores, And The Vibrant Heart Of Orangeville. (Very Low Condo Fee Of $100.59/Month Covering Landscaping, Road Maintenance, And Snow Removal.) |
| Extras: Please see Geowarehouse or ask for full property description |
| Price | $769,000 |
| Taxes: | $4495.73 |
| Assessment Year: | 2024 |
| Address: | 124 Parkinson Cres , Unit 2, Orangeville, L9W 6X3, Ontario |
| Apt/Unit: | 2 |
| Lot Size: | 19.00 x 80.91 (Feet) |
| Directions/Cross Streets: | Parkinson Cres & Hansen Blvd |
| Rooms: | 5 |
| Bedrooms: | 3 |
| Bedrooms +: | |
| Kitchens: | 1 |
| Family Room: | Y |
| Basement: | Full, Unfinished |
| Property Type: | Att/Row/Twnhouse |
| Style: | 2-Storey |
| Exterior: | Brick, Vinyl Siding |
| Garage Type: | Built-In |
| (Parking/)Drive: | Available |
| Drive Parking Spaces: | 1 |
| Pool: | None |
| Approximatly Square Footage: | 1100-1500 |
| Fireplace/Stove: | N |
| Heat Source: | Gas |
| Heat Type: | Forced Air |
| Central Air Conditioning: | Central Air |
| Laundry Level: | Upper |
| Sewers: | Sewers |
| Water: | Municipal |
$
%
Years
This calculator is for demonstration purposes only. Always consult a professional
financial advisor before making personal financial decisions.
| Although the information displayed is believed to be accurate, no warranties or representations are made of any kind. |
| EXP REALTY |
|
|

Milad Akrami
Sales Representative
Dir:
647-678-7799
Bus:
647-678-7799
| Virtual Tour | Book Showing | Email a Friend |
Jump To:
At a Glance:
| Type: | Freehold - Att/Row/Twnhouse |
| Area: | Dufferin |
| Municipality: | Orangeville |
| Neighbourhood: | Orangeville |
| Style: | 2-Storey |
| Lot Size: | 19.00 x 80.91(Feet) |
| Tax: | $4,495.73 |
| Beds: | 3 |
| Baths: | 3 |
| Fireplace: | N |
| Pool: | None |
Locatin Map:
Payment Calculator:

