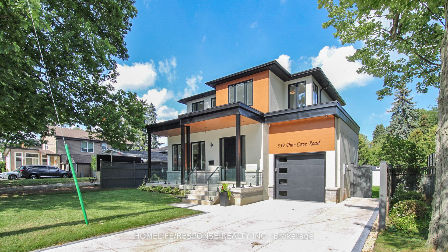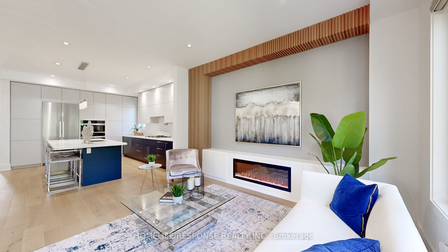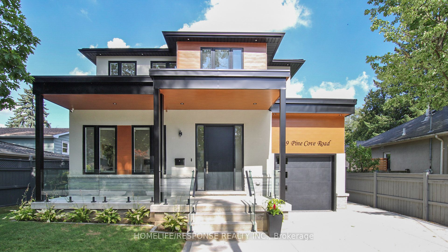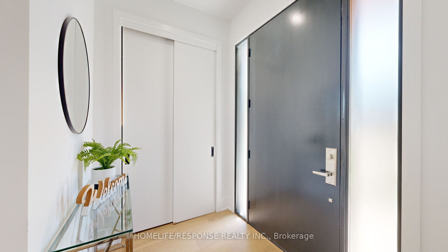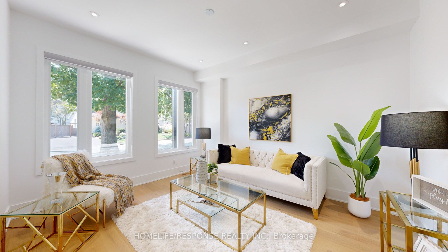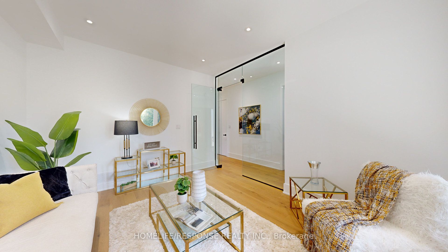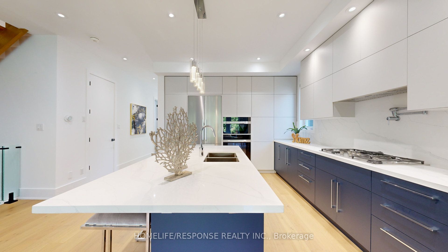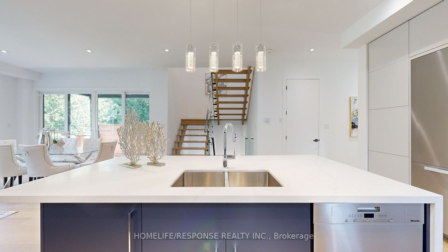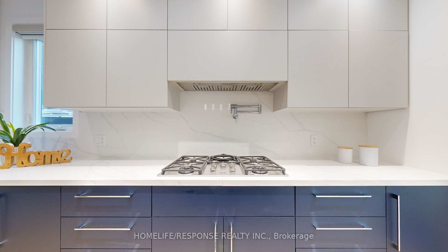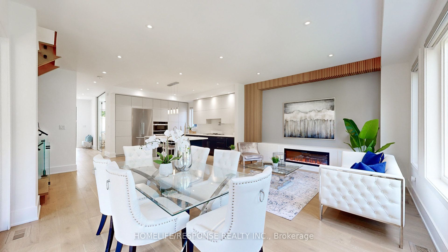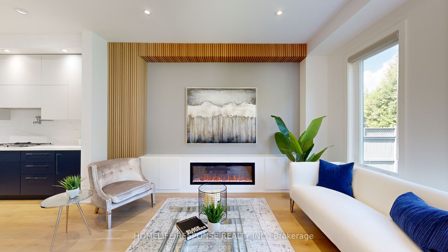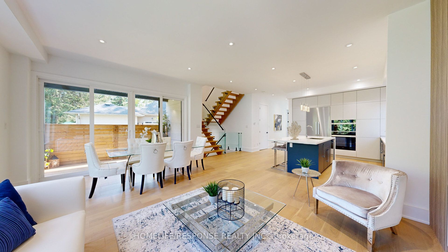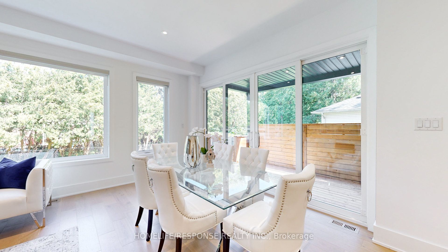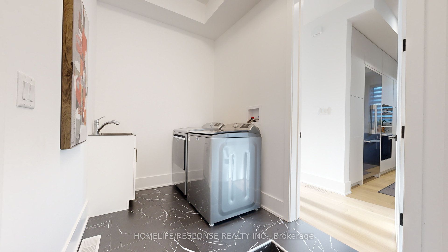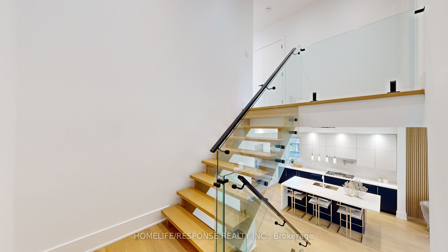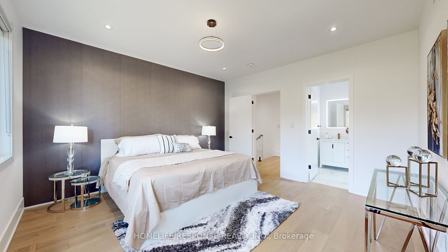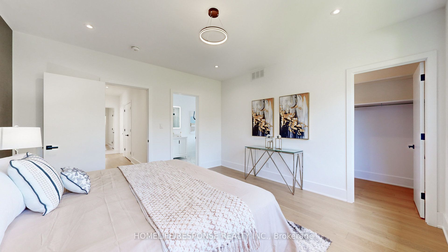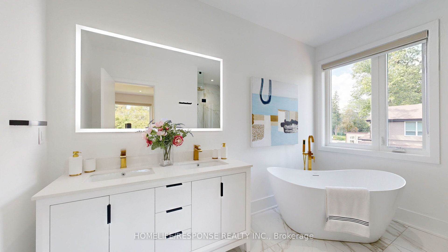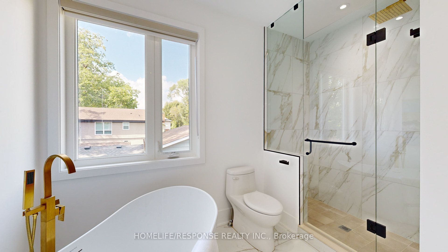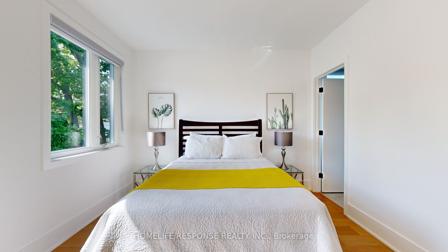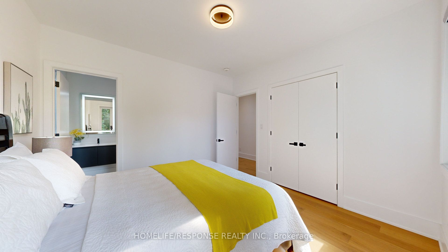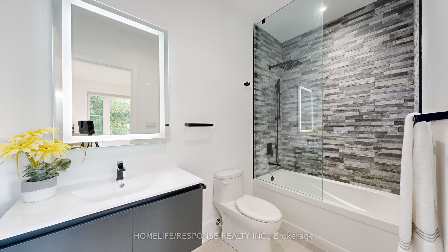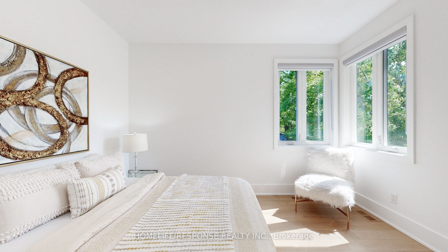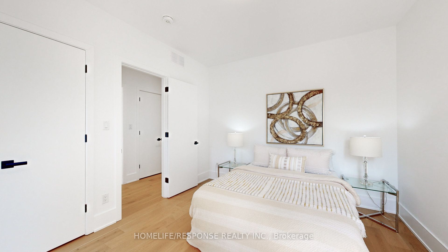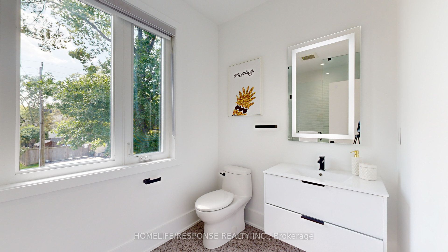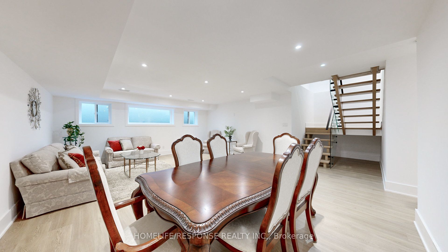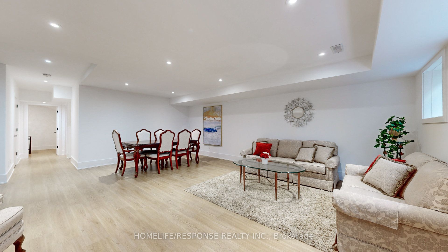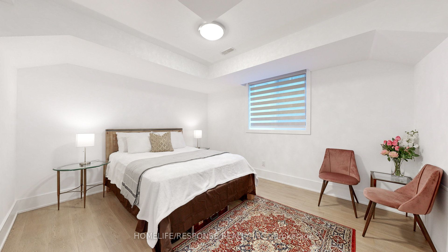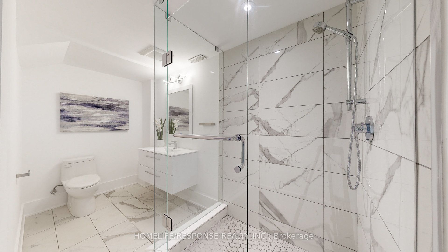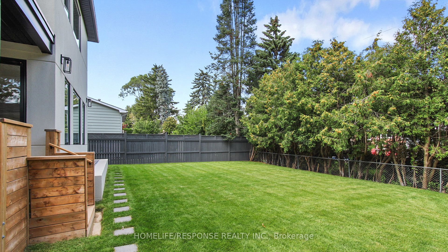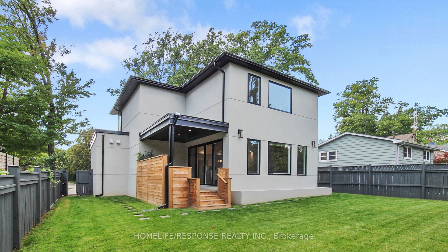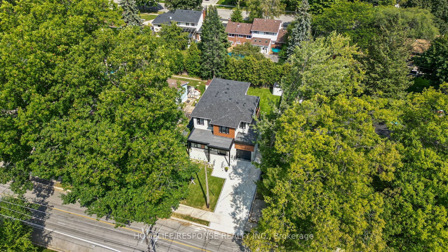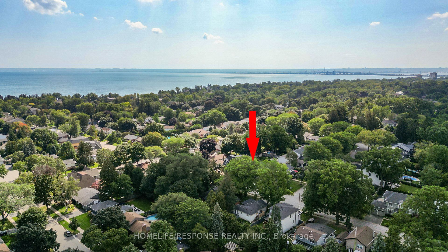$2,399,000
Available - For Sale
Listing ID: W8466252
339 PINE COVE Rd , Burlington, L7N 1W4, Ontario
| Nestled in the prestigious Roseland community, close to top rated schools, this gorgeous custom home rebuilt in 2022 with approx. 3200 sq ft of living space will steal your heart! You will be captivated by 10' ft high ceiling on main fl, natural light thru the big windows & the open concept layout. Modern & sleek Kitchen with Luxury Miele appliances, floor to ceiling custom cabinets, waterfall island with breakfast bar, pot filler, quartz countertop. Unwind & Relax by the fire while watching TV in the family rm. Laundry on main fl. W/o to the patio o/looking pool sized fenced backyard. Walk up the stairs to 9" high 2nd fl, with a large prim bdrm with w/i closet & spa ensuite. The other 2 bdrms also have ensuite bathrms to provide privacy & convenience. Bsmt is finished with 8' high ceiling, large rec rm, bdrm, bathrm & an office/den. Luxury Miele Appliances (Fridge, Gas cooktop, Microwave, Oven), pot filler, smart washer & Dryer, custom Zebra blinds, TV wall mount, EV car charger. |
| Extras: HWT is owned, EV car charger in the garage, concrete 4 car driveway. 5 mins walk to Tuck school, close to Nelson High & St. Raphael. Steps to the lake, Easy access to highways, Go Stn, shopping & restaurants |
| Price | $2,399,000 |
| Taxes: | $8502.09 |
| Address: | 339 PINE COVE Rd , Burlington, L7N 1W4, Ontario |
| Lot Size: | 50.00 x 110.00 (Feet) |
| Acreage: | < .50 |
| Directions/Cross Streets: | LAKESHORE RD/PINE COVE ROAD |
| Rooms: | 8 |
| Rooms +: | 3 |
| Bedrooms: | 3 |
| Bedrooms +: | 1 |
| Kitchens: | 1 |
| Family Room: | Y |
| Basement: | Finished |
| Property Type: | Detached |
| Style: | 2-Storey |
| Exterior: | Stone, Stucco/Plaster |
| Garage Type: | Attached |
| (Parking/)Drive: | Pvt Double |
| Drive Parking Spaces: | 4 |
| Pool: | None |
| Other Structures: | Garden Shed |
| Approximatly Square Footage: | 2000-2500 |
| Property Features: | Electric Car, Fenced Yard, School |
| Fireplace/Stove: | Y |
| Heat Source: | Gas |
| Heat Type: | Forced Air |
| Central Air Conditioning: | Central Air |
| Laundry Level: | Main |
| Elevator Lift: | N |
| Sewers: | Sewers |
| Water: | Municipal |
$
%
Years
This calculator is for demonstration purposes only. Always consult a professional
financial advisor before making personal financial decisions.
| Although the information displayed is believed to be accurate, no warranties or representations are made of any kind. |
| HOMELIFE/RESPONSE REALTY INC. |
|
|

Milad Akrami
Sales Representative
Dir:
647-678-7799
Bus:
647-678-7799
| Virtual Tour | Book Showing | Email a Friend |
Jump To:
At a Glance:
| Type: | Freehold - Detached |
| Area: | Halton |
| Municipality: | Burlington |
| Neighbourhood: | Roseland |
| Style: | 2-Storey |
| Lot Size: | 50.00 x 110.00(Feet) |
| Tax: | $8,502.09 |
| Beds: | 3+1 |
| Baths: | 5 |
| Fireplace: | Y |
| Pool: | None |
Locatin Map:
Payment Calculator:

