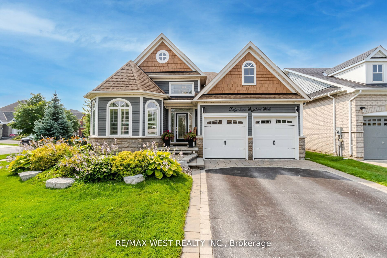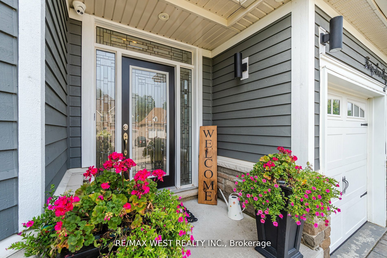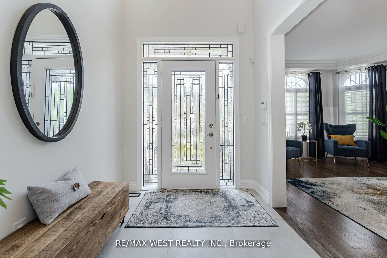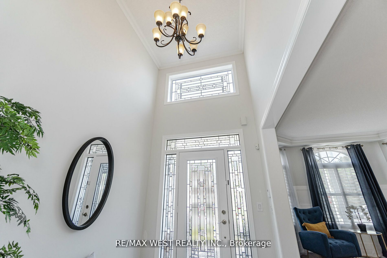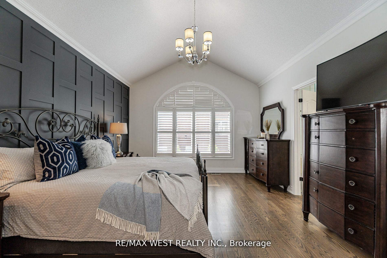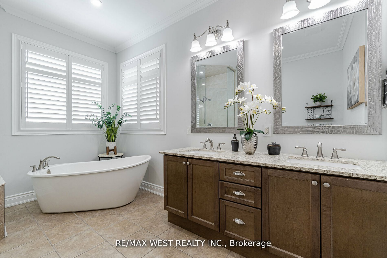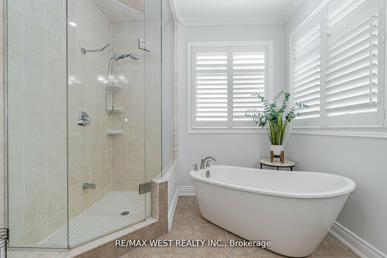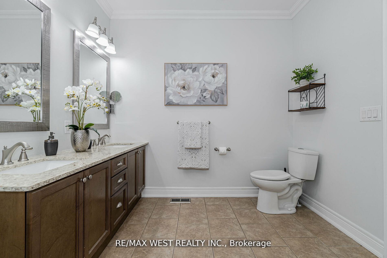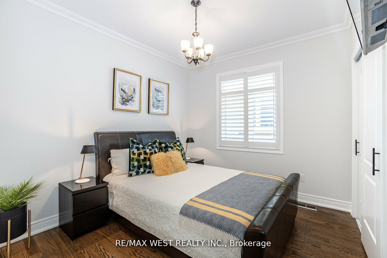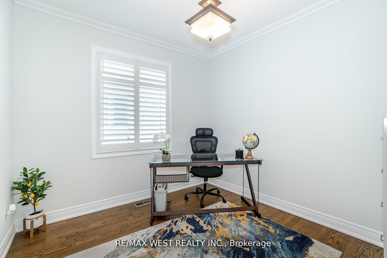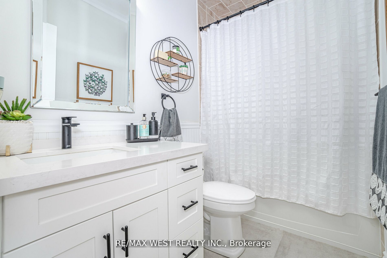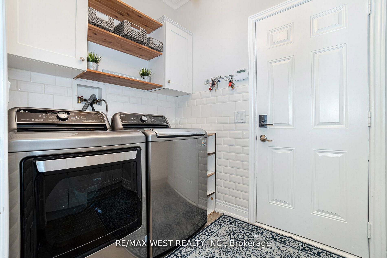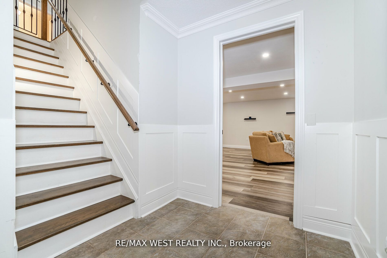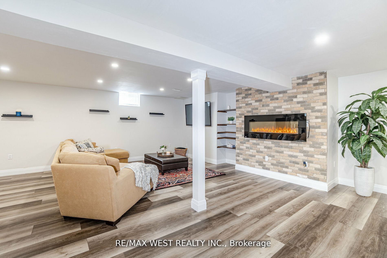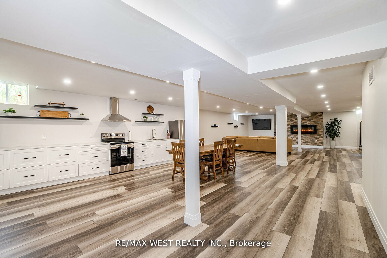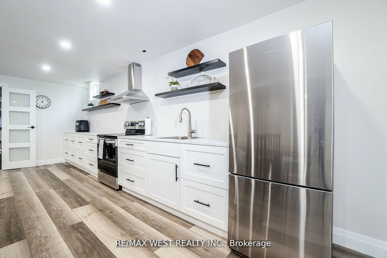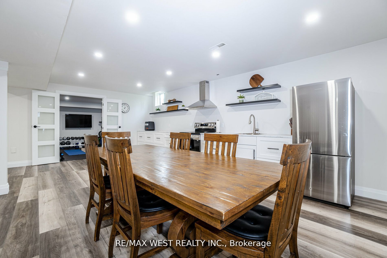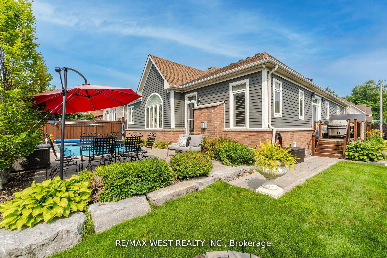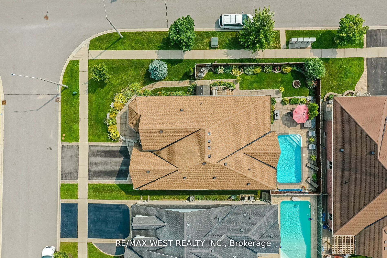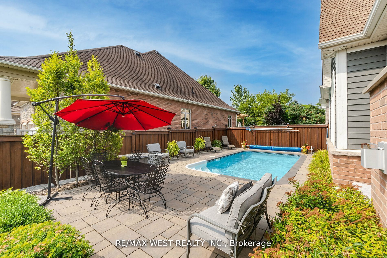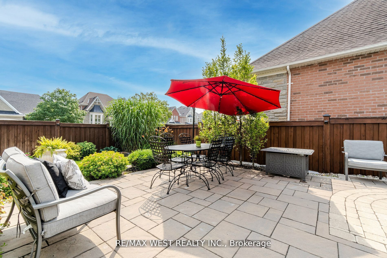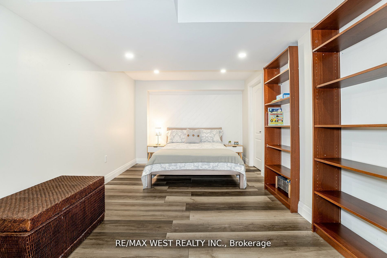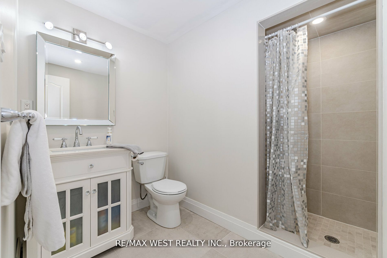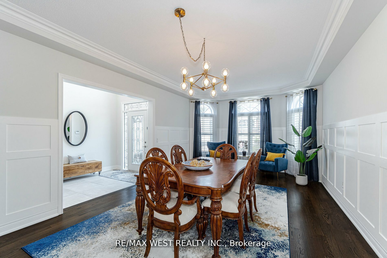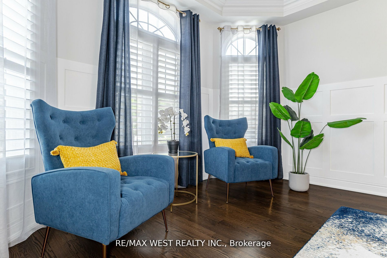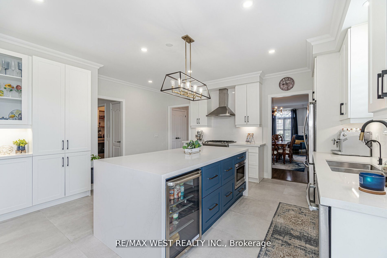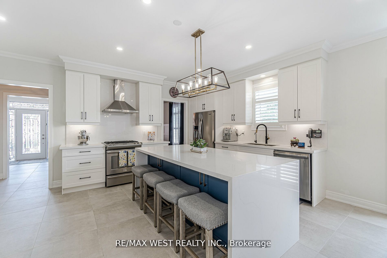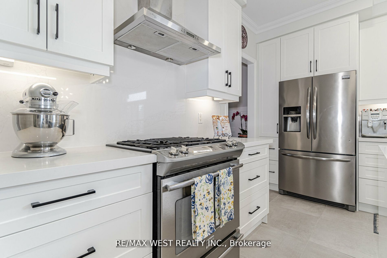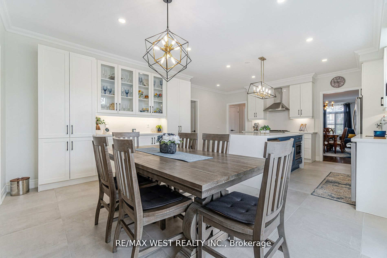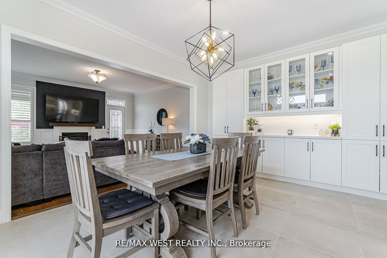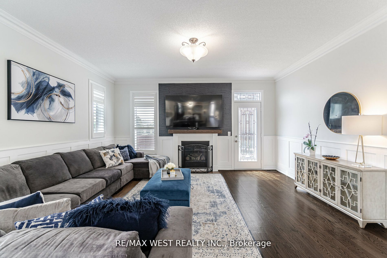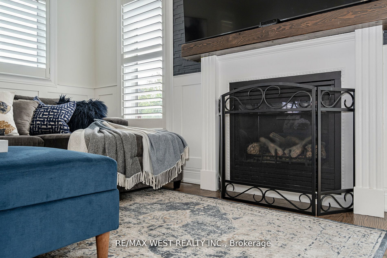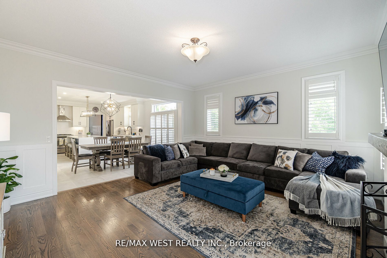$1,398,000
Available - For Sale
Listing ID: S8467072
47 Bayshore Blvd , Barrie, L4N 6M5, Ontario
| Welcome to 47 Bayshore Blvd - This Stunning Home Is Nestled in One of Barrie's Most Prestigious Neighbourhoods. Just a Few Steps from the Shores of Lake Simcoe, A Short Walk to Tyndale Park & Walking Trails. Gorgeous Open Concept Bungalow, 9' ft Ceilings, Beautiful Bright Foyer with Soaring Ceiling. Hardwood Flooring, Ceramic Porcelain Tile, Oversize Windows & Crown Molding. Recently Renovated Modern Kitchen with Huge Centre Island, Pantry Unit, Stainless Steel Appliances & Quartz Counters. Primary Bedroom with Cathedral Ceiling, Two Walk-In Closets, a Beautiful 5 Piece Ensuite w/ Frameless Glass Shower & Stand Alone Tub. Main Floor Laundry with Garage Access. Huge Approx. 2200 Sq.Ft. Bungalow plus a Finished Basement with a Recreation Room, Kitchen, Gym, Bedroom Area with a Walk-In Closet, 3 Pc Bath & Storage Area. Backyard Oasis, Featuring an In-Ground Saltwater Sports Pool, Professionally Landscaped Including In-Ground Sprinkler System and Exterior Pot lights. A Must See! |
| Extras: Renovated Kitchen, Main Bathroom, Basement Renovations, Inside & Out Painting, and Security System All Done In 2021. Close to Beaches, Golf Courses, and Shopping. |
| Price | $1,398,000 |
| Taxes: | $8160.23 |
| Address: | 47 Bayshore Blvd , Barrie, L4N 6M5, Ontario |
| Lot Size: | 62.34 x 109.93 (Feet) |
| Directions/Cross Streets: | TURNER DR & DOCK RD |
| Rooms: | 9 |
| Rooms +: | 2 |
| Bedrooms: | 3 |
| Bedrooms +: | 1 |
| Kitchens: | 1 |
| Kitchens +: | 1 |
| Family Room: | Y |
| Basement: | Finished, Full |
| Property Type: | Detached |
| Style: | Bungalow |
| Exterior: | Other, Stone |
| Garage Type: | Attached |
| (Parking/)Drive: | Pvt Double |
| Drive Parking Spaces: | 2 |
| Pool: | Inground |
| Other Structures: | Garden Shed |
| Approximatly Square Footage: | 2000-2500 |
| Property Features: | Fenced Yard, Lake/Pond, School |
| Fireplace/Stove: | Y |
| Heat Source: | Gas |
| Heat Type: | Forced Air |
| Central Air Conditioning: | Central Air |
| Laundry Level: | Main |
| Sewers: | Sewers |
| Water: | Municipal |
$
%
Years
This calculator is for demonstration purposes only. Always consult a professional
financial advisor before making personal financial decisions.
| Although the information displayed is believed to be accurate, no warranties or representations are made of any kind. |
| RE/MAX WEST REALTY INC. |
|
|

Milad Akrami
Sales Representative
Dir:
647-678-7799
Bus:
647-678-7799
| Virtual Tour | Book Showing | Email a Friend |
Jump To:
At a Glance:
| Type: | Freehold - Detached |
| Area: | Simcoe |
| Municipality: | Barrie |
| Neighbourhood: | Bayshore |
| Style: | Bungalow |
| Lot Size: | 62.34 x 109.93(Feet) |
| Tax: | $8,160.23 |
| Beds: | 3+1 |
| Baths: | 3 |
| Fireplace: | Y |
| Pool: | Inground |
Locatin Map:
Payment Calculator:

