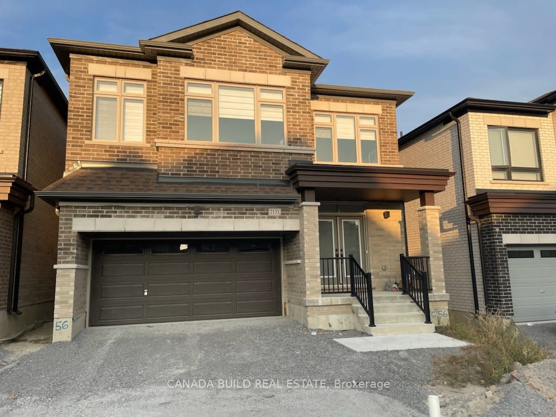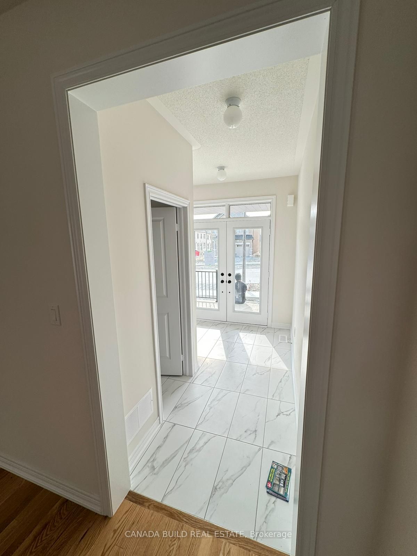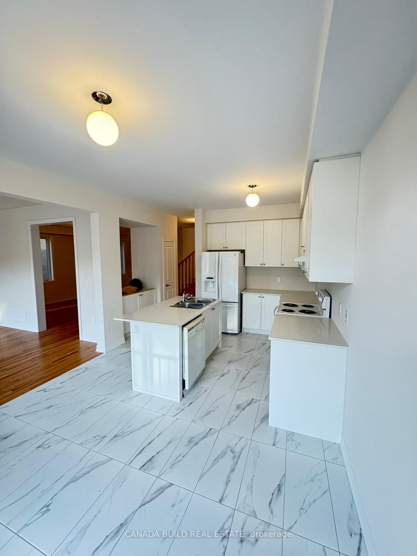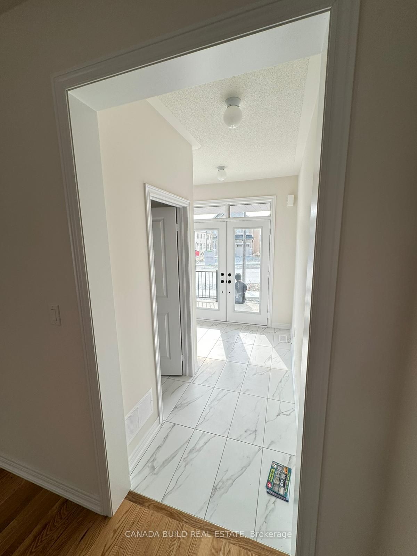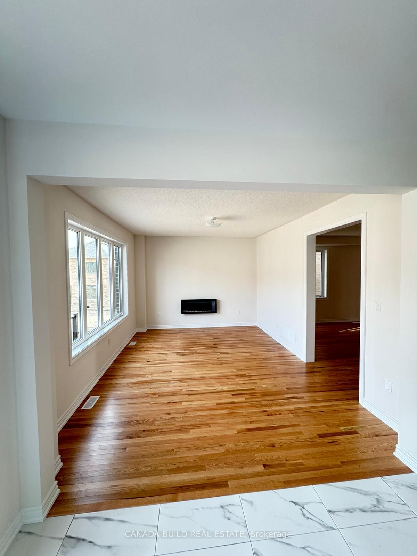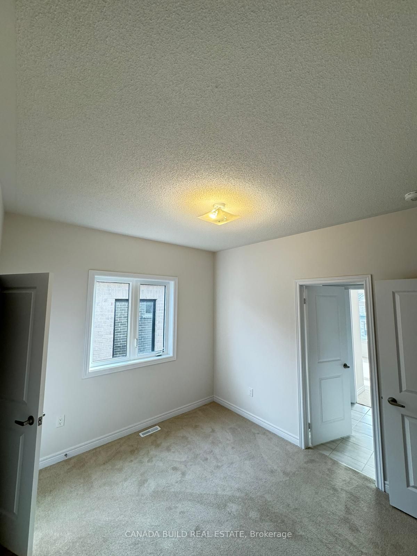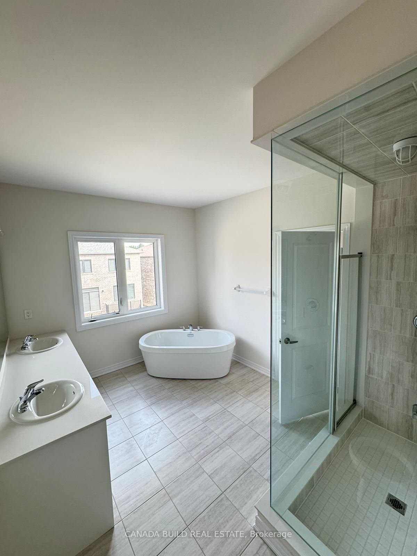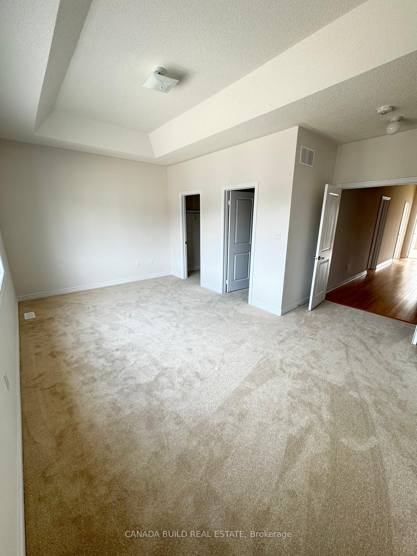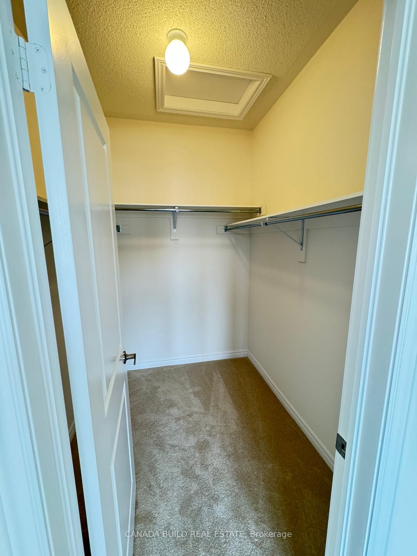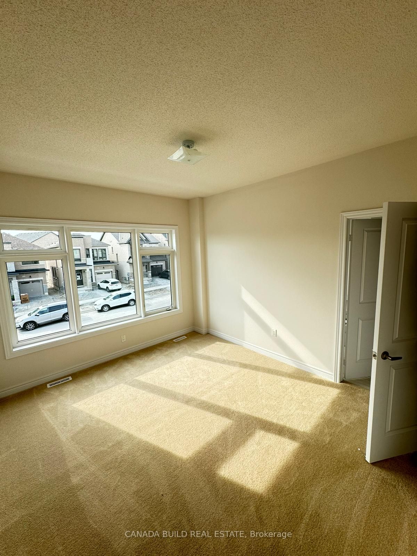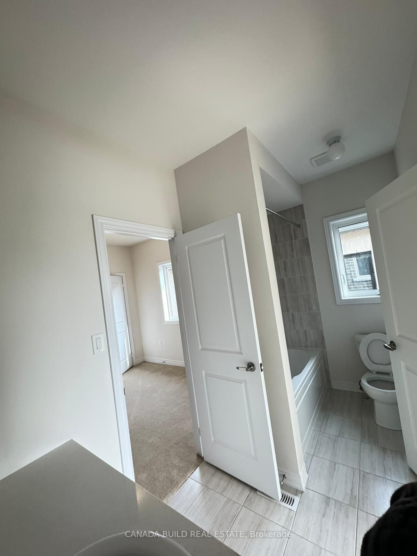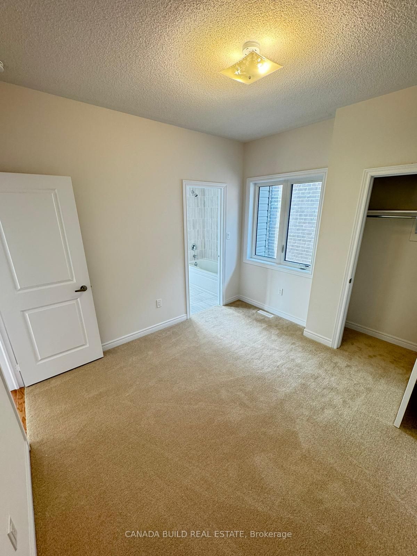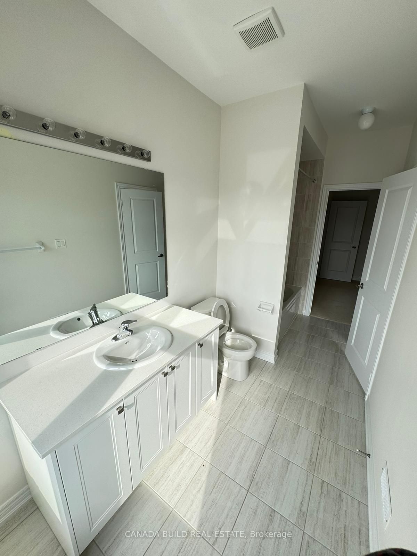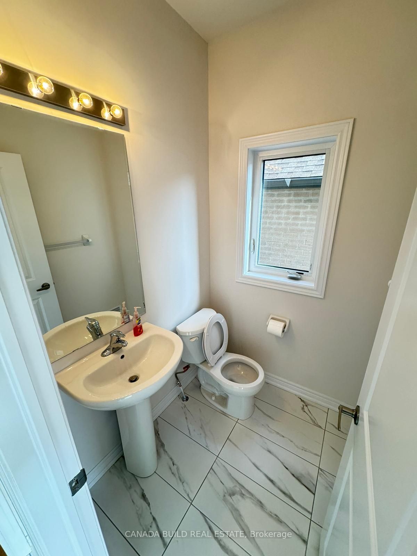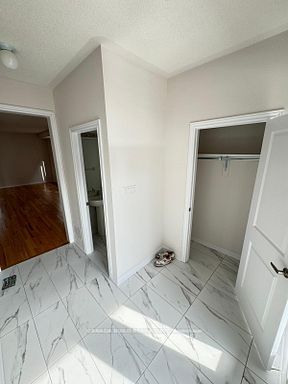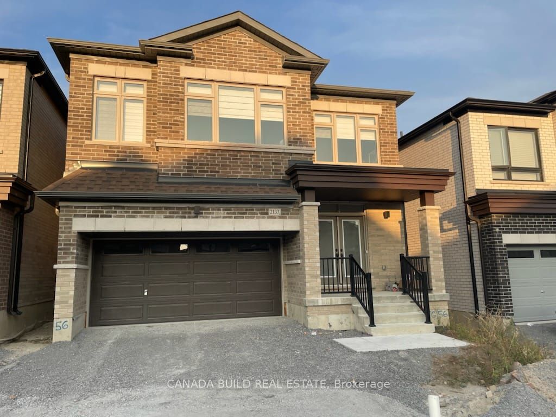$1,350,000
Available - For Sale
Listing ID: E8468318
2085 Coppermine St North , Oshawa, N4G 2T4, Ontario
| Welcome to this Absolutely Stunning Showstopper Detached Home. Less Than a Few Months old, in the Brand New North Oshawa community with Wide Curb Appeal Bringing Ample Sunlight. Featuring 5 Bdr, 4 Bath, DD Entrance, 9ft Ceiling & Hardwood Flooring. Beautifully Designed Kitchen with Extended Height Upper Cabinets, Pots and Pans Drawers, Double Sink, Quartz Countertops (throughout the house), SS Range Hood/Appliances, Gas Stove & Fridge Waterline. Elegantly Designed Upstairs Layout with 5 Bedrooms Featuring Separate Attached Bathrooms For Large Families. Spacious Master Bedroom with His and Her Closets. Well Designed Closet Organizers Throughout the House with Pantry & Laundry on Upper Floor, Cold Storage, 200AMPS Electrical Panel. |
| Extras: Garage Door Openers w/ Remote, Close to HWY 407 and UOIT and Durham campus, as well as Grocery & All Amenities |
| Price | $1,350,000 |
| Taxes: | $1967.97 |
| Address: | 2085 Coppermine St North , Oshawa, N4G 2T4, Ontario |
| Lot Size: | 36.22 x 105.44 (Feet) |
| Directions/Cross Streets: | CONLIN & HARMONY |
| Rooms: | 15 |
| Bedrooms: | 5 |
| Bedrooms +: | |
| Kitchens: | 1 |
| Family Room: | Y |
| Basement: | Unfinished, W/O |
| Approximatly Age: | New |
| Property Type: | Detached |
| Style: | 2-Storey |
| Exterior: | Brick Front |
| Garage Type: | Built-In |
| (Parking/)Drive: | Available |
| Drive Parking Spaces: | 4 |
| Pool: | None |
| Approximatly Age: | New |
| Approximatly Square Footage: | 2500-3000 |
| Fireplace/Stove: | Y |
| Heat Source: | Gas |
| Heat Type: | Forced Air |
| Central Air Conditioning: | Central Air |
| Sewers: | Sewers |
| Water: | Municipal |
$
%
Years
This calculator is for demonstration purposes only. Always consult a professional
financial advisor before making personal financial decisions.
| Although the information displayed is believed to be accurate, no warranties or representations are made of any kind. |
| CANADA BUILD REAL ESTATE |
|
|

Milad Akrami
Sales Representative
Dir:
647-678-7799
Bus:
647-678-7799
| Book Showing | Email a Friend |
Jump To:
At a Glance:
| Type: | Freehold - Detached |
| Area: | Durham |
| Municipality: | Oshawa |
| Neighbourhood: | Kedron |
| Style: | 2-Storey |
| Lot Size: | 36.22 x 105.44(Feet) |
| Approximate Age: | New |
| Tax: | $1,967.97 |
| Beds: | 5 |
| Baths: | 4 |
| Fireplace: | Y |
| Pool: | None |
Locatin Map:
Payment Calculator:

