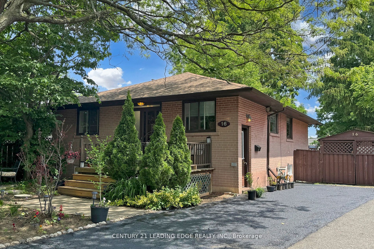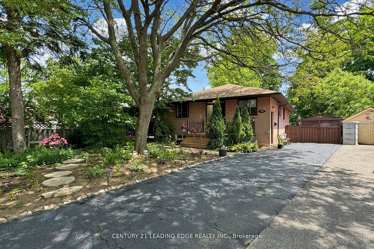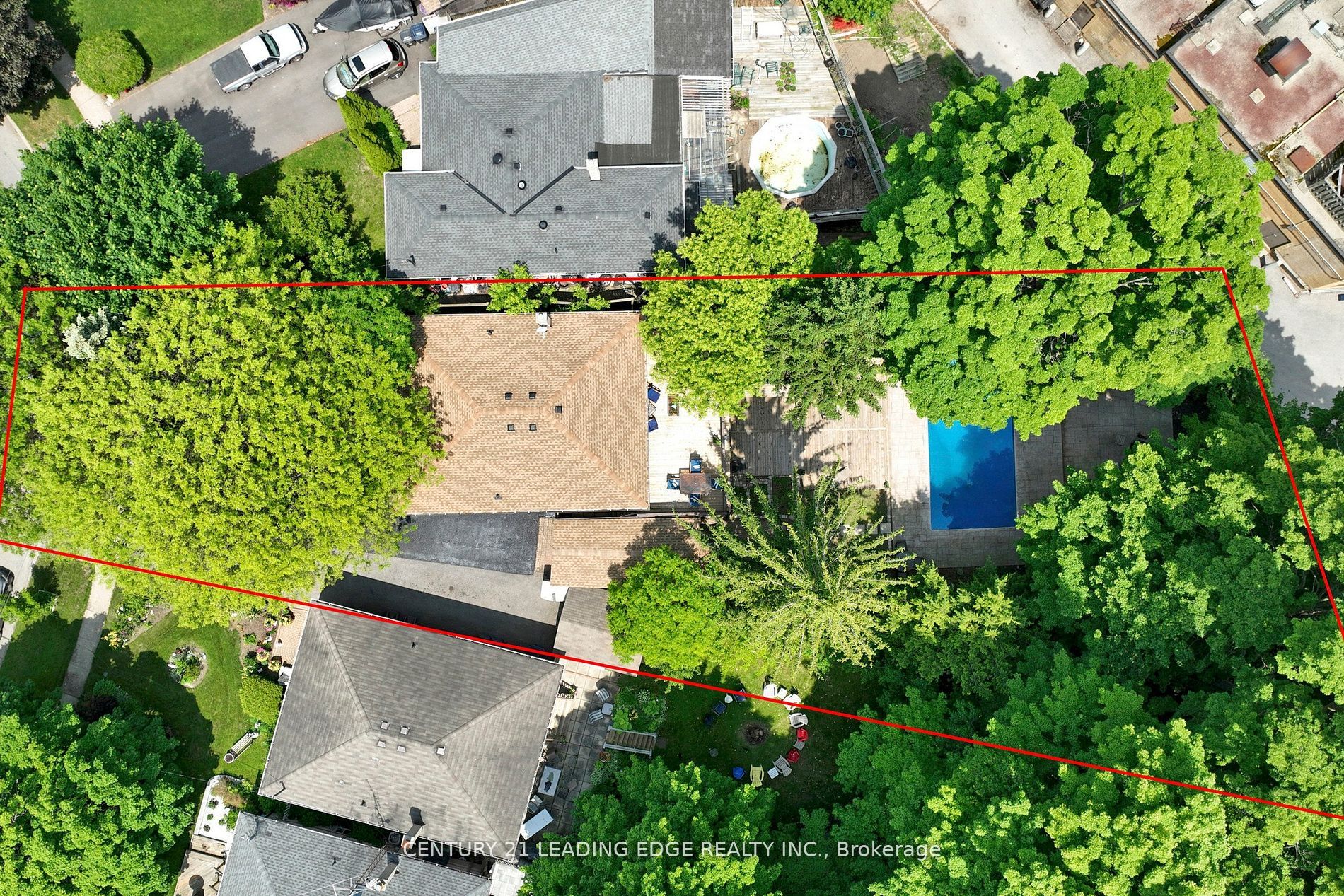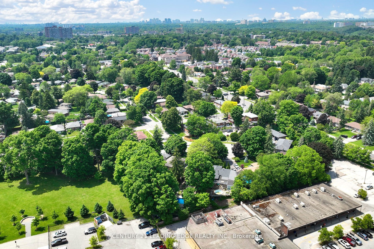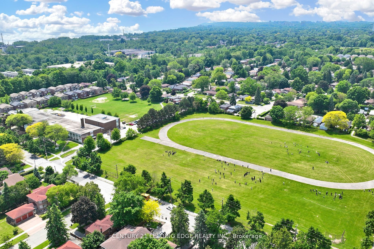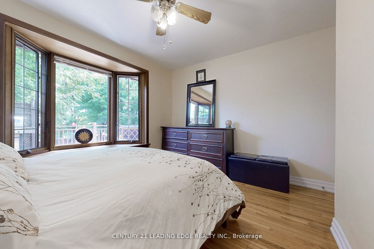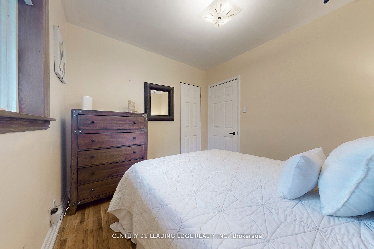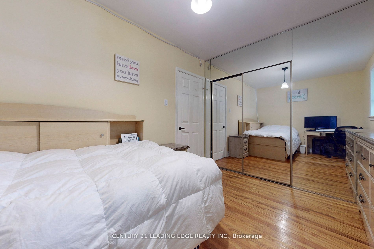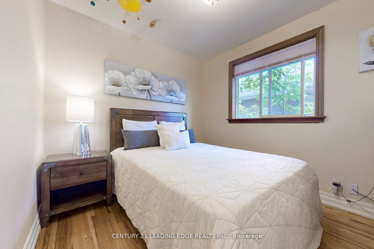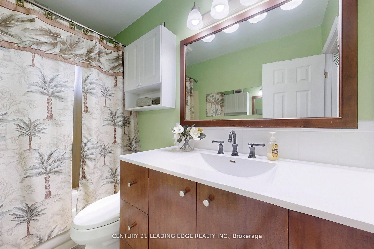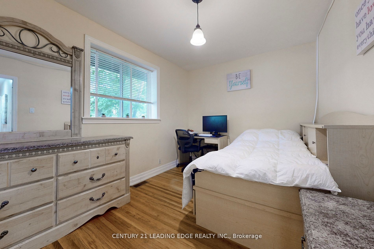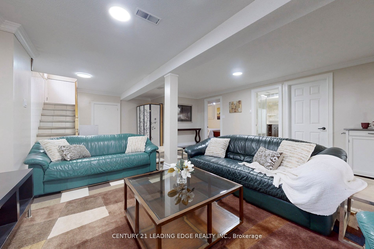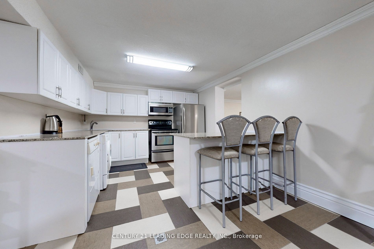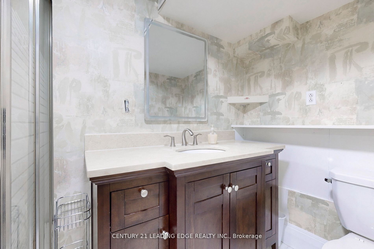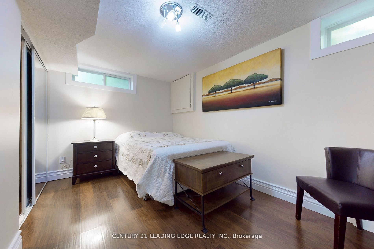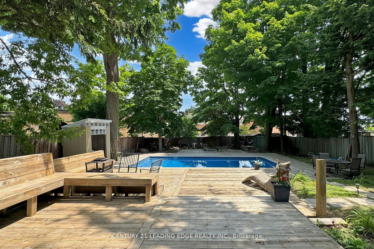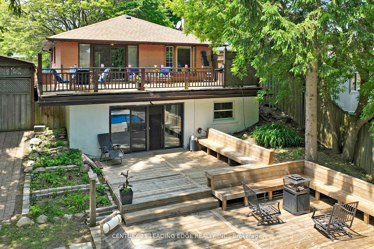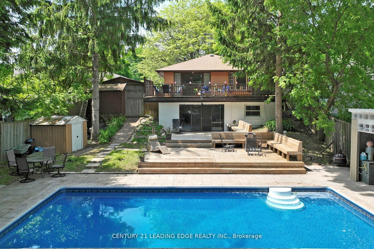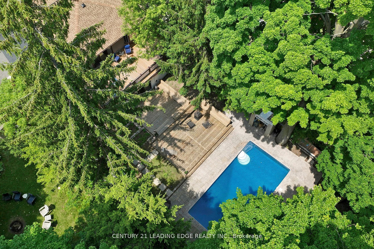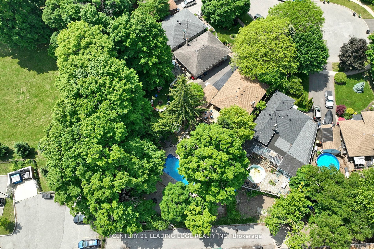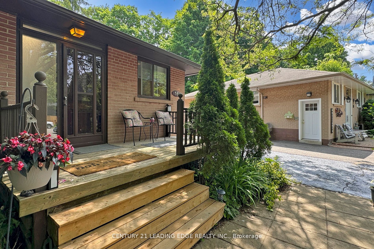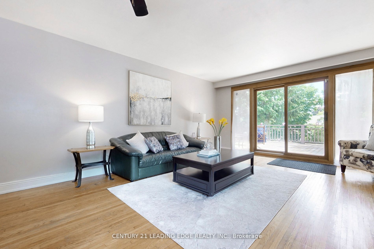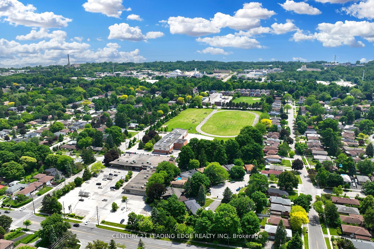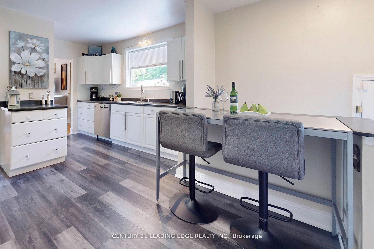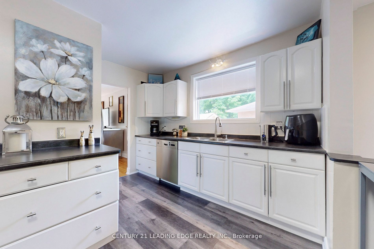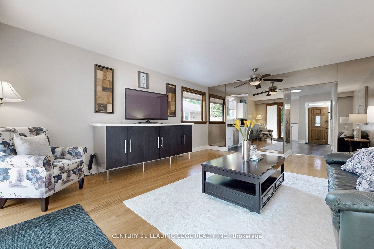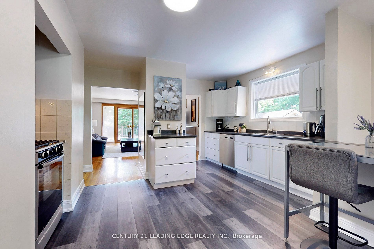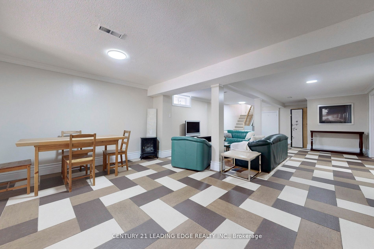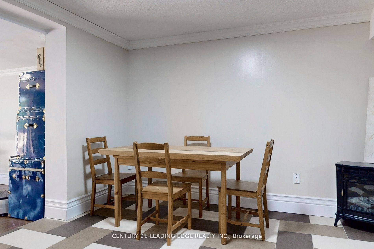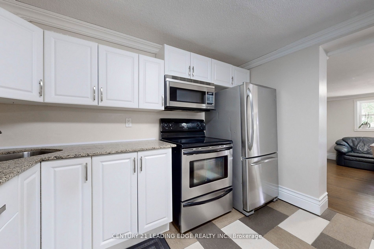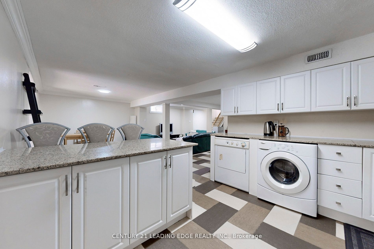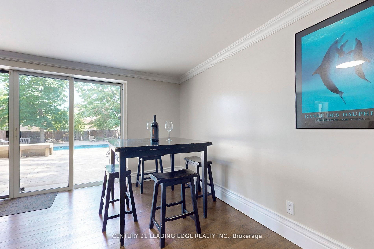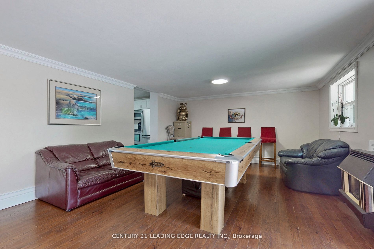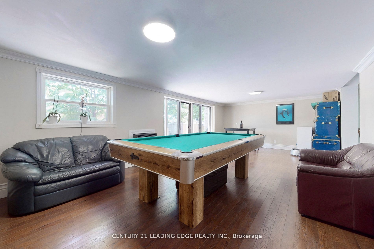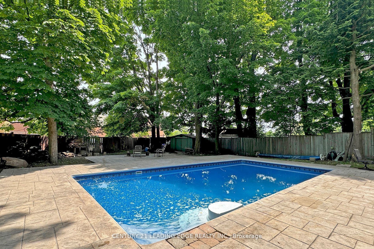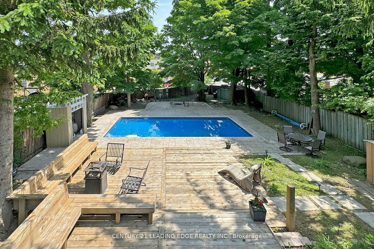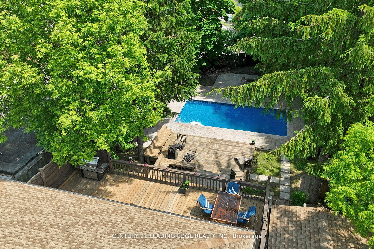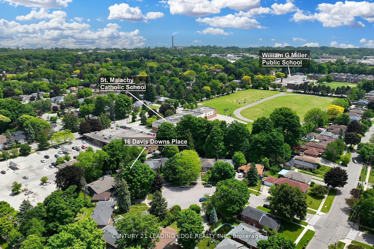$1,224,900
Available - For Sale
Listing ID: E8466846
16 Davis Downs Pl , Toronto, M1E 3L4, Ontario
| Welcome to 16 Davis Downs Place! This Gorgeous 3+1 bed, 2 bath bungalow with basement W/O is exactly what your family has been searching for! This home boasts a chef-inspired kitchen, living area with walk out to upper patio deck, nicely sized bedrooms, bright and spacious open concept basement with 2nd kitchen and an additional bedroom, perfect for an in-law suite. Enjoy this dream home with the breathtaking backyard oasis. Multi-level decks lead to the salt water pool with poured patterned concrete and new pool liner. Truly impressive and fits perfectly into the large irregular yard with 50 ft width at the back. This private oasis is perfect to entertain family and friends! This home has been meticulously maintained and you can see the pride of ownership. Close to all amenities, schools, parks, grocery, transit, shops and so much more! |
| Extras: Pool Liner (2023), Roof and Furnace (2024) |
| Price | $1,224,900 |
| Taxes: | $3477.95 |
| Address: | 16 Davis Downs Pl , Toronto, M1E 3L4, Ontario |
| Lot Size: | 40.00 x 172.00 (Feet) |
| Directions/Cross Streets: | Lawrence and Morning Dew |
| Rooms: | 6 |
| Rooms +: | 3 |
| Bedrooms: | 3 |
| Bedrooms +: | 1 |
| Kitchens: | 1 |
| Kitchens +: | 1 |
| Family Room: | Y |
| Basement: | Apartment, Fin W/O |
| Property Type: | Detached |
| Style: | Bungalow |
| Exterior: | Brick |
| Garage Type: | Carport |
| (Parking/)Drive: | Private |
| Drive Parking Spaces: | 4 |
| Pool: | Inground |
| Property Features: | Arts Centre, Hospital, Park, Public Transit |
| Fireplace/Stove: | N |
| Heat Source: | Gas |
| Heat Type: | Forced Air |
| Central Air Conditioning: | Central Air |
| Laundry Level: | Lower |
| Sewers: | Sewers |
| Water: | Municipal |
$
%
Years
This calculator is for demonstration purposes only. Always consult a professional
financial advisor before making personal financial decisions.
| Although the information displayed is believed to be accurate, no warranties or representations are made of any kind. |
| CENTURY 21 LEADING EDGE REALTY INC. |
|
|

Milad Akrami
Sales Representative
Dir:
647-678-7799
Bus:
647-678-7799
| Virtual Tour | Book Showing | Email a Friend |
Jump To:
At a Glance:
| Type: | Freehold - Detached |
| Area: | Toronto |
| Municipality: | Toronto |
| Neighbourhood: | West Hill |
| Style: | Bungalow |
| Lot Size: | 40.00 x 172.00(Feet) |
| Tax: | $3,477.95 |
| Beds: | 3+1 |
| Baths: | 2 |
| Fireplace: | N |
| Pool: | Inground |
Locatin Map:
Payment Calculator:

