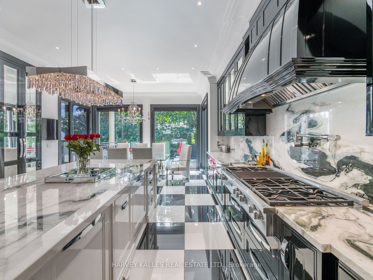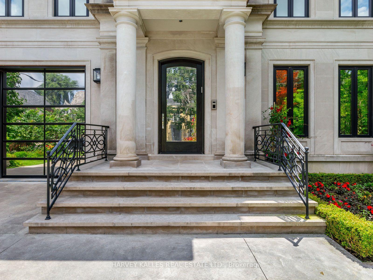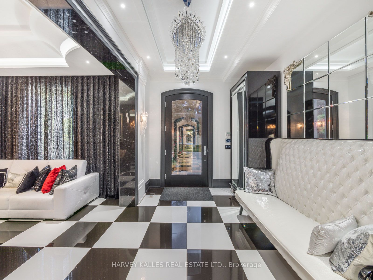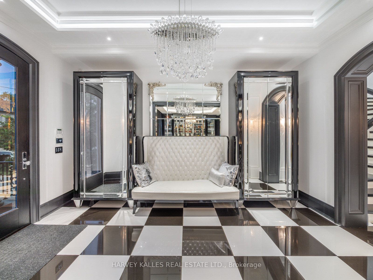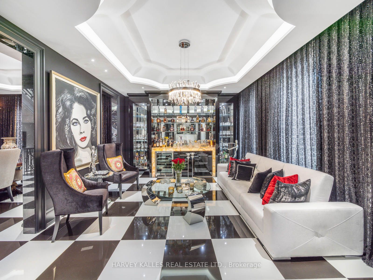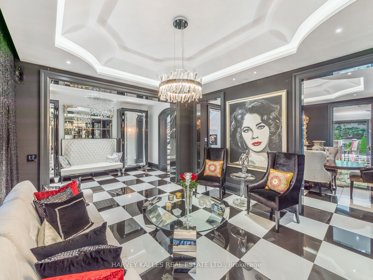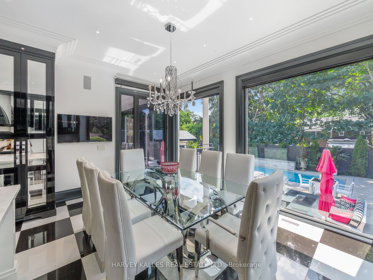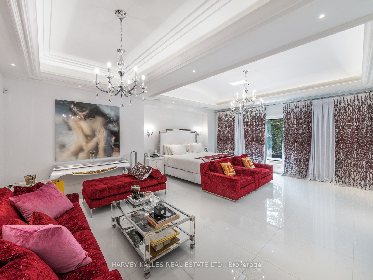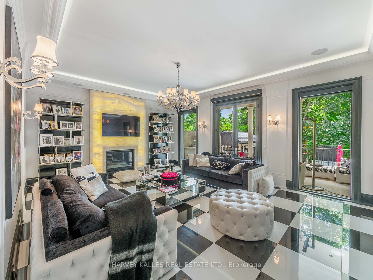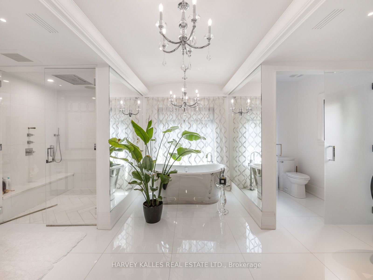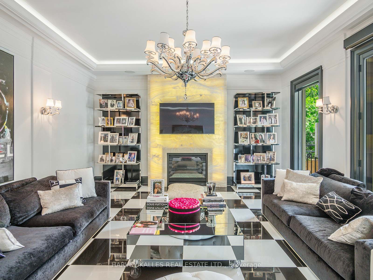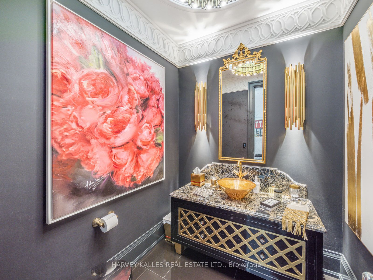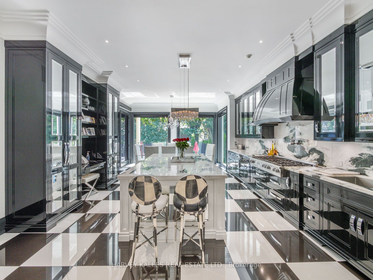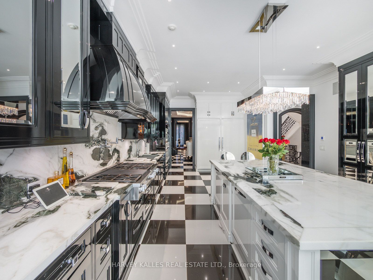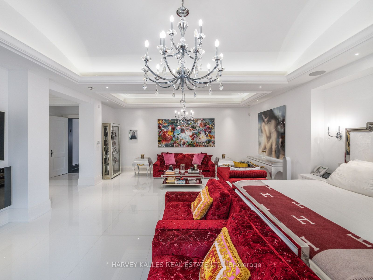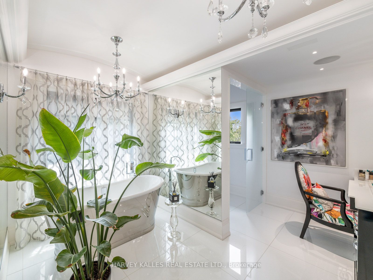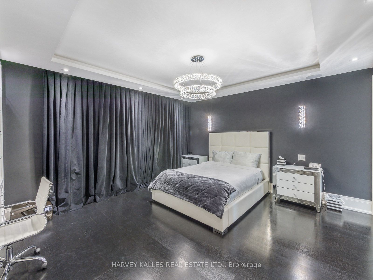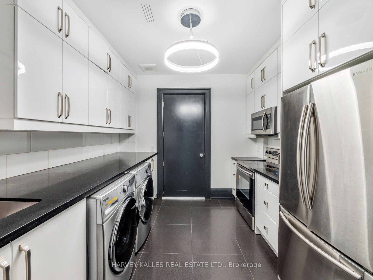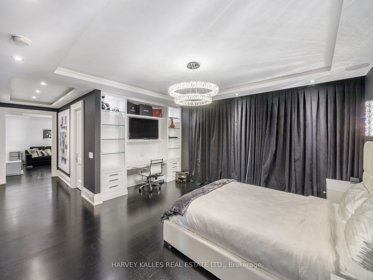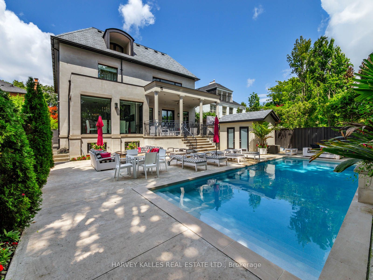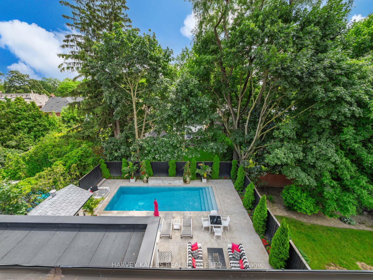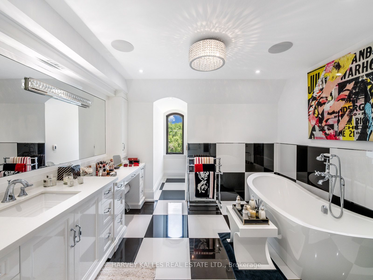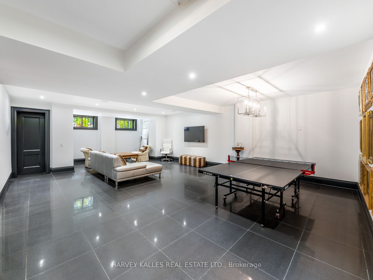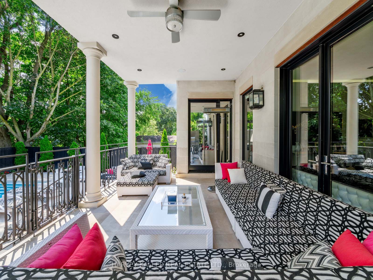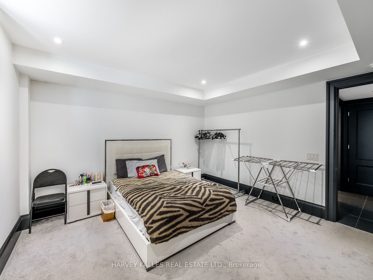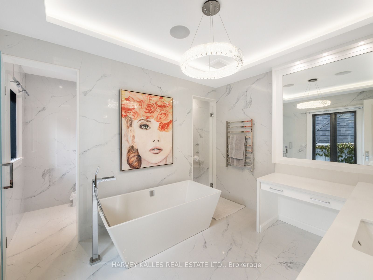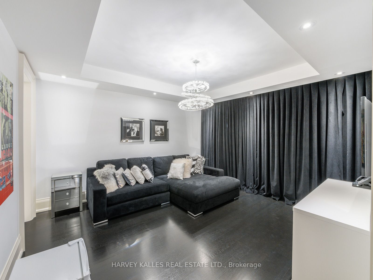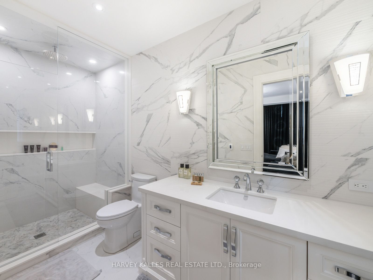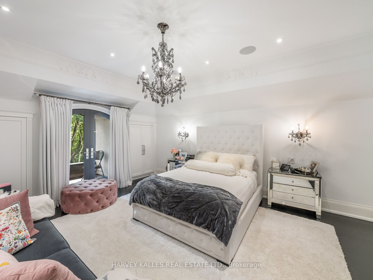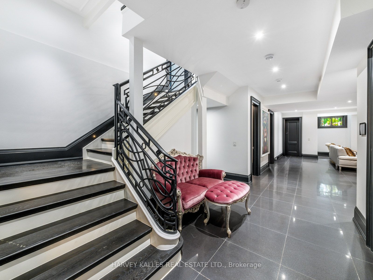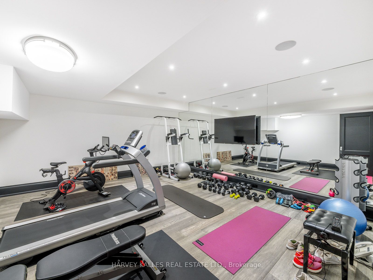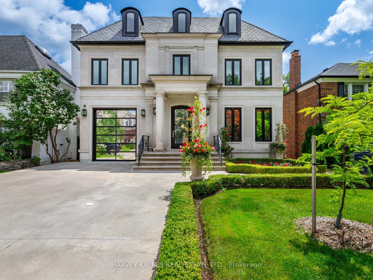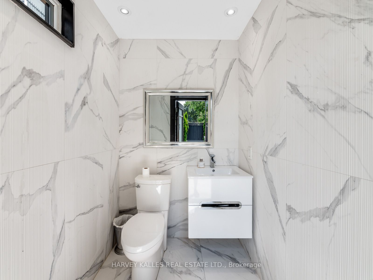$10,720,000
Available - For Sale
Listing ID: C8468826
327 Cortleigh Blvd , Toronto, M5N 1B2, Ontario
| Discover unparalleled luxury in this custom-built, three-story masterpiece in prestigious Lytton Park. Nearly every inch of this extraordinary home is adorned in exquisite marble, showcasing superior craftsmanship and meticulous attention to detail. The rear yard features a stunning stone pool, evoking the ambiance of an exclusive country club. Inside, enjoy a state-of-the-art full gym and a dream kitchen designed to delight any culinary enthusiast. The primary bedroom offers a palatial retreat, making you feel like royalty. The garage is equipped with a two-car lift for added convenience. This one-of-a-kind property redefines opulence, setting a new standard in luxury living. Experience a home like no other in one of the city's most sought-after neighborhoods. |
| Extras: Heated Garage W Lift, Snow Melting On All Exterior, 6 Prkng spaces, Full Main & Lwr level in floor heat & all Bathrooms, Control 4 Smart Home System , High End Security System W/ Int & Ext Cameras (10), Custom Electric Security Shades |
| Price | $10,720,000 |
| Taxes: | $31622.90 |
| Address: | 327 Cortleigh Blvd , Toronto, M5N 1B2, Ontario |
| Lot Size: | 50.00 x 135.00 (Feet) |
| Directions/Cross Streets: | West Of Avenue Road |
| Rooms: | 10 |
| Bedrooms: | 4 |
| Bedrooms +: | 1 |
| Kitchens: | 1 |
| Kitchens +: | 1 |
| Family Room: | Y |
| Basement: | Walk-Up |
| Approximatly Age: | 6-15 |
| Property Type: | Detached |
| Style: | 3-Storey |
| Exterior: | Stucco/Plaster |
| Garage Type: | Attached |
| (Parking/)Drive: | Available |
| Drive Parking Spaces: | 4 |
| Pool: | Inground |
| Approximatly Age: | 6-15 |
| Fireplace/Stove: | Y |
| Heat Source: | Gas |
| Heat Type: | Forced Air |
| Central Air Conditioning: | Central Air |
| Sewers: | Sewers |
| Water: | Municipal |
$
%
Years
This calculator is for demonstration purposes only. Always consult a professional
financial advisor before making personal financial decisions.
| Although the information displayed is believed to be accurate, no warranties or representations are made of any kind. |
| HARVEY KALLES REAL ESTATE LTD. |
|
|

Milad Akrami
Sales Representative
Dir:
647-678-7799
Bus:
647-678-7799
| Virtual Tour | Book Showing | Email a Friend |
Jump To:
At a Glance:
| Type: | Freehold - Detached |
| Area: | Toronto |
| Municipality: | Toronto |
| Neighbourhood: | Bedford Park-Nortown |
| Style: | 3-Storey |
| Lot Size: | 50.00 x 135.00(Feet) |
| Approximate Age: | 6-15 |
| Tax: | $31,622.9 |
| Beds: | 4+1 |
| Baths: | 7 |
| Fireplace: | Y |
| Pool: | Inground |
Locatin Map:
Payment Calculator:

