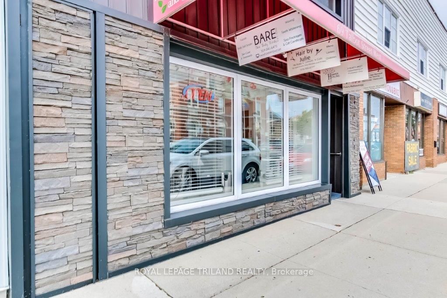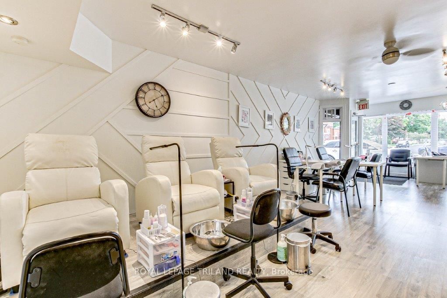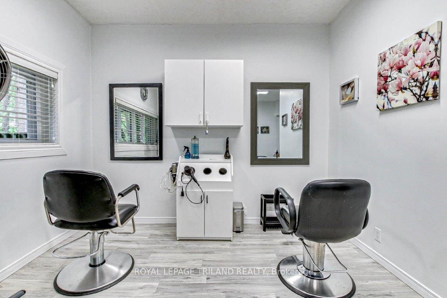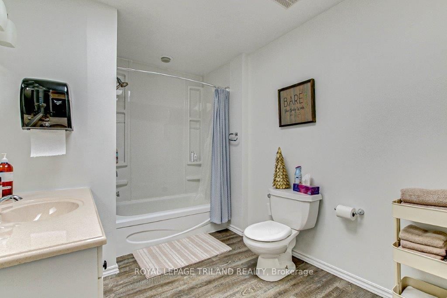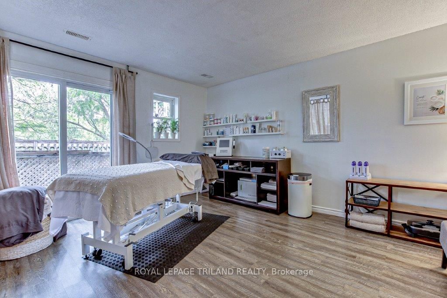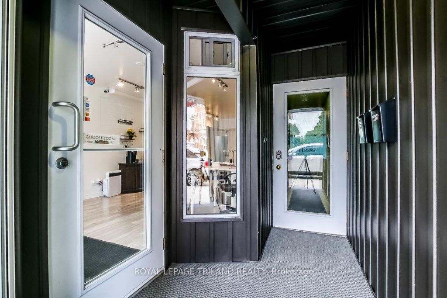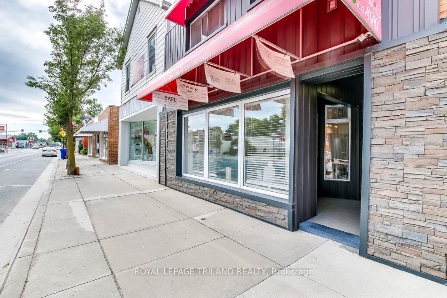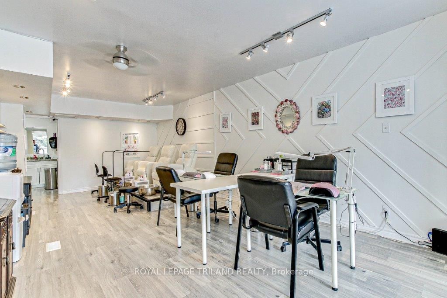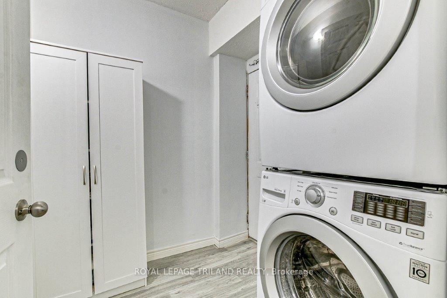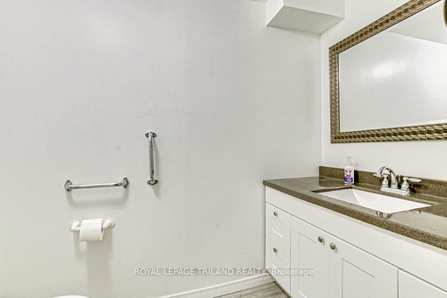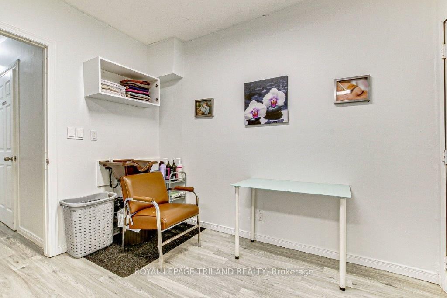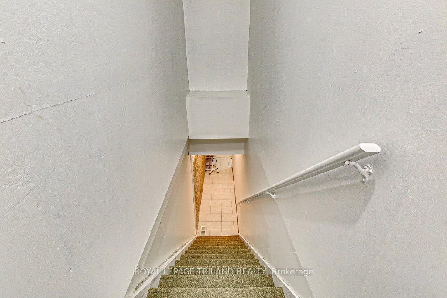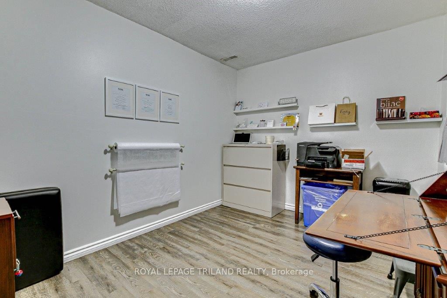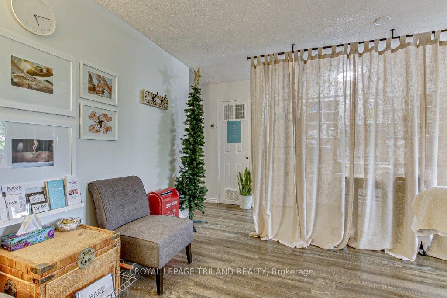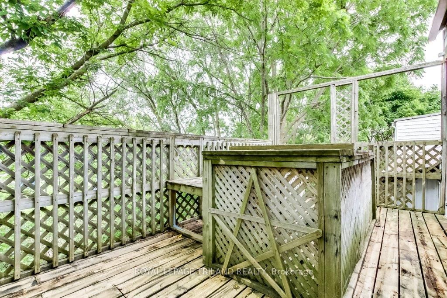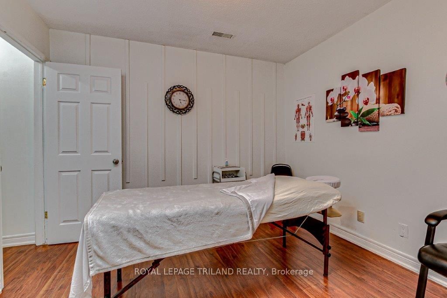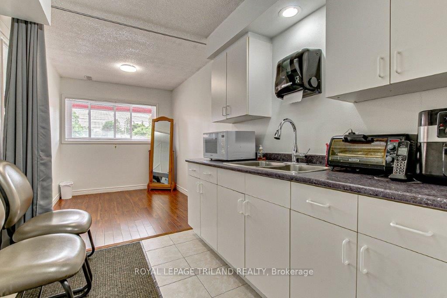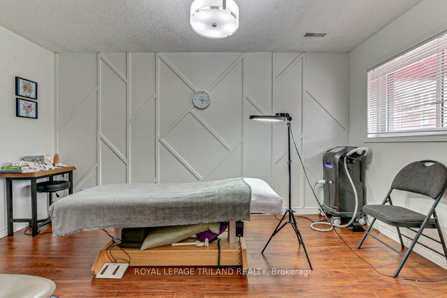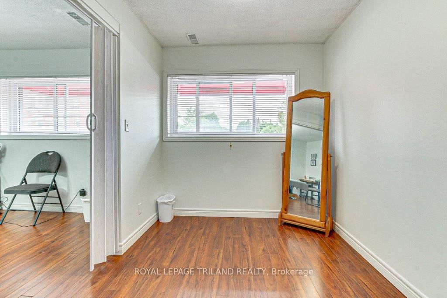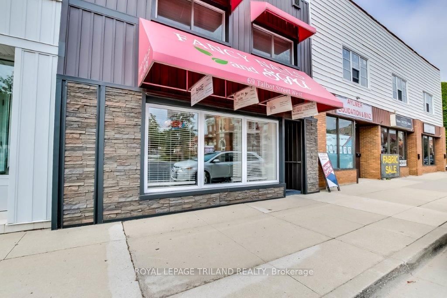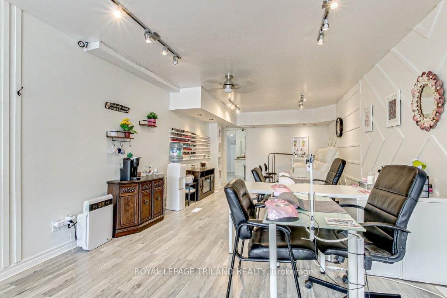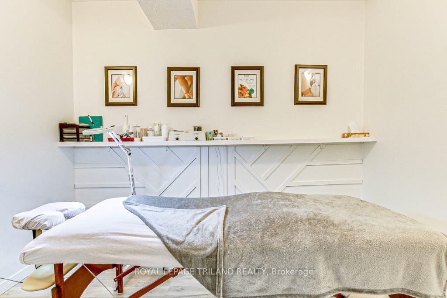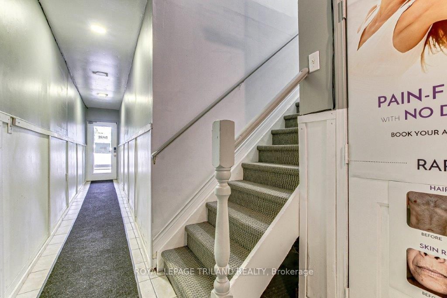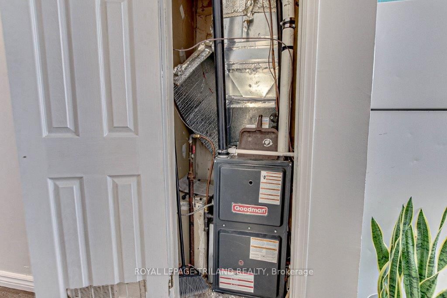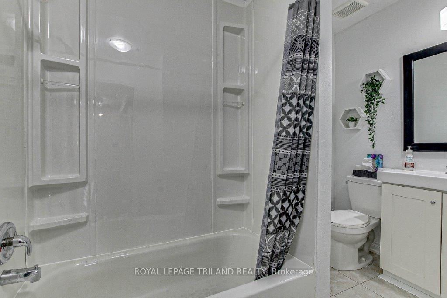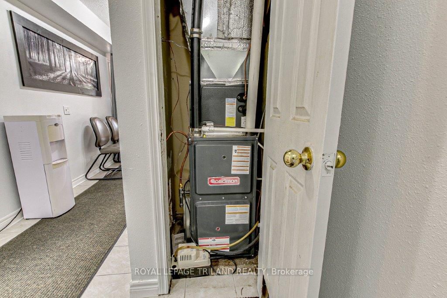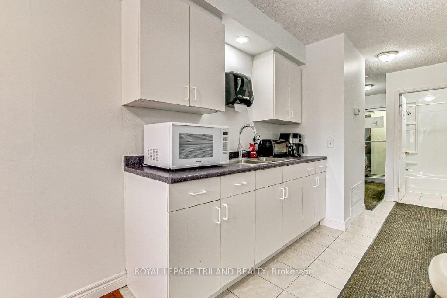$950,000
Available - For Sale
Listing ID: X8433902
69 Talbot St West , Aylmer, N5H 1J6, Ontario
| Welcome to 69 Talbot Street West, Aylmer, Ontario, located directly within Aylmer's thriving downtown commercial corridor. This property is operating as a very successful spa business, with 2x1 bedroom apartments, currently not rented out, on second floor of building. Each apartment includes fridge, stove, and 4 piece bath. Some cabinetry and countertops have been removed when spaces were used for auxiliary businesses, but are still on site. Furnace and AC in apartments new 2020, windows 2018-2020, new patio door, deck 2016. The spa has recently undergone a total interior refresh and is move-in ready, with all spa equipment included in sale. Building and business have been meticulously maintained. Furnace and AC for main floor spa space new 2017, central vac 2020. Washer and dryer, and 8 security cameras are also included in sale. It is estimated roof was retarred within 2010-2015. 1 water meter for 3 units on the property; gas, hydro, and water. The only rental on site is water heater. |
| Price | $950,000 |
| Taxes: | $3883.46 |
| Tax Type: | Annual |
| Assessment: | $129000 |
| Assessment Year: | 2024 |
| Occupancy by: | Vacant |
| Address: | 69 Talbot St West , Aylmer, N5H 1J6, Ontario |
| Postal Code: | N5H 1J6 |
| Province/State: | Ontario |
| Legal Description: | PT LT 4 N/S TALBOT ST AND W/S AYLMER AND |
| Lot Size: | 23.42 x 105.60 (Feet) |
| Directions/Cross Streets: | Centre Street |
| Category: | With Property |
| Use: | Spa/Tanning |
| Building Percentage: | Y |
| Total Area Code: | Sq Ft Divisible |
| Retail Area: | 100 |
| Retail Area Code: | % |
| Area Influences: | Major Highway Public Transit |
| Approximatly Age: | 51-99 |
| Business/Building Name: | FANCY NAILS AND SPA |
| Financial Statement: | N |
| Chattels: | Y |
| Franchise: | N |
| Days Open: | 4 |
| Hours Open: | 9am-5pm |
| Employees #: | 2 |
| Seats: | 5 |
| LLBO: | N |
| Sprinklers: | N |
| Washrooms: | 3 |
| Outside Storage: | N |
| Rail: | N |
| Crane: | N |
| Soil Test: | N |
| Clear Height Feet: | 8 |
| Heat Type: | Other |
| Central Air Conditioning: | Y |
| Elevator Lift: | None |
| Sewers: | Storm |
| Water: | Municipal |
$
%
Years
This calculator is for demonstration purposes only. Always consult a professional
financial advisor before making personal financial decisions.
| Although the information displayed is believed to be accurate, no warranties or representations are made of any kind. |
| ROYAL LEPAGE TRILAND REALTY |
|
|

Milad Akrami
Sales Representative
Dir:
647-678-7799
Bus:
647-678-7799
| Book Showing | Email a Friend |
Jump To:
At a Glance:
| Type: | Com - Sale Of Business |
| Area: | Elgin |
| Municipality: | Aylmer |
| Neighbourhood: | AY |
| Lot Size: | 23.42 x 105.60(Feet) |
| Approximate Age: | 51-99 |
| Tax: | $3,883.46 |
| Baths: | 3 |
Locatin Map:
Payment Calculator:

