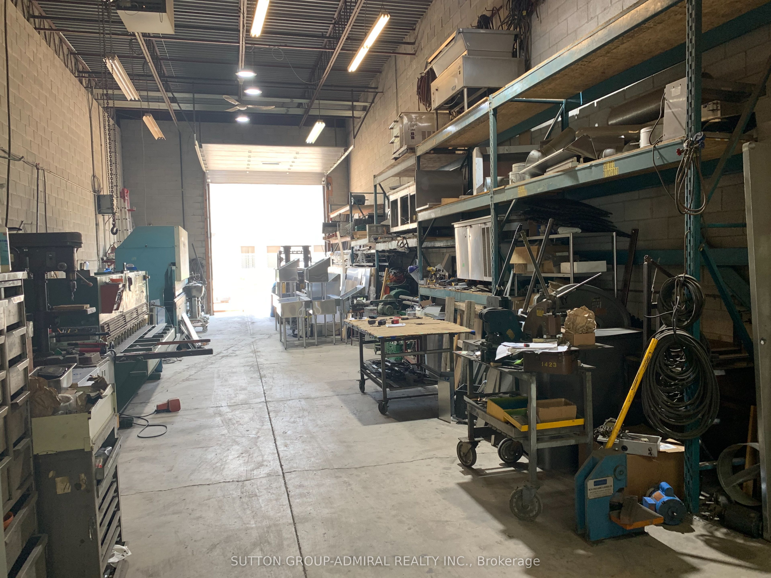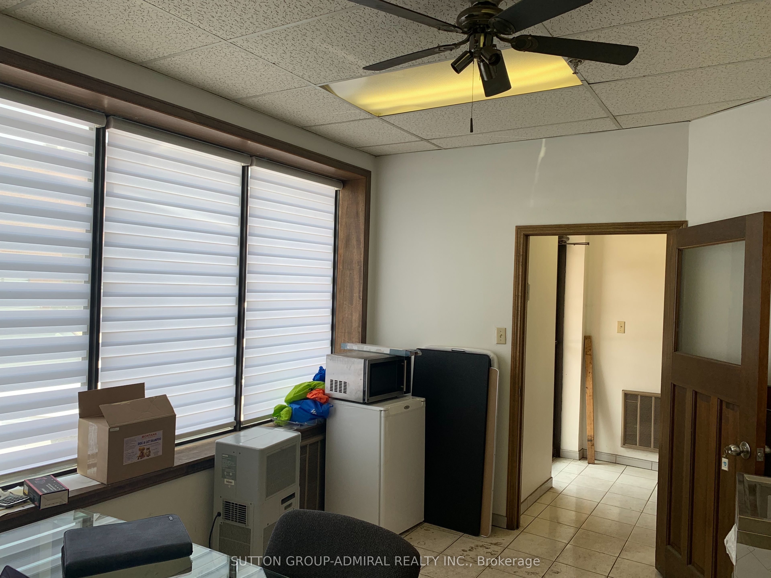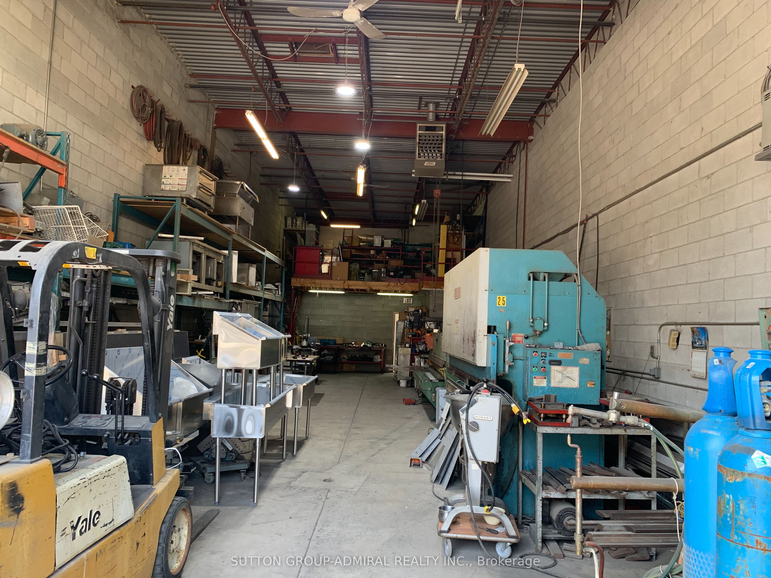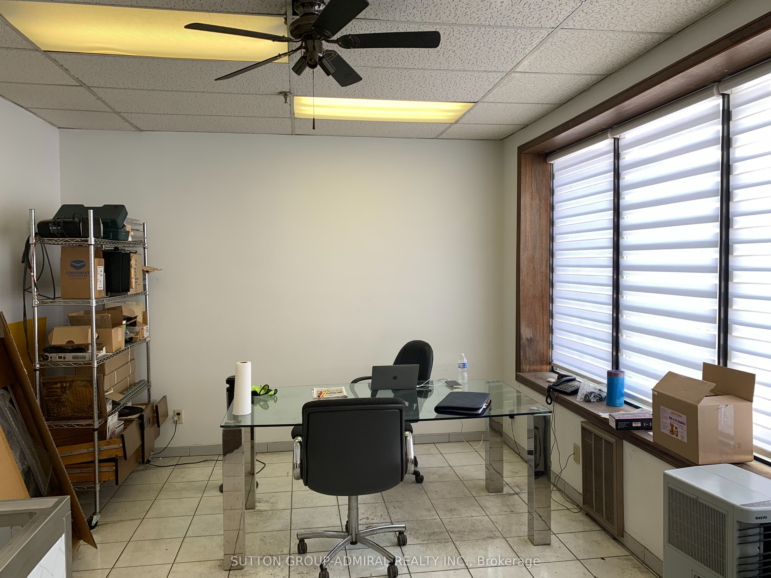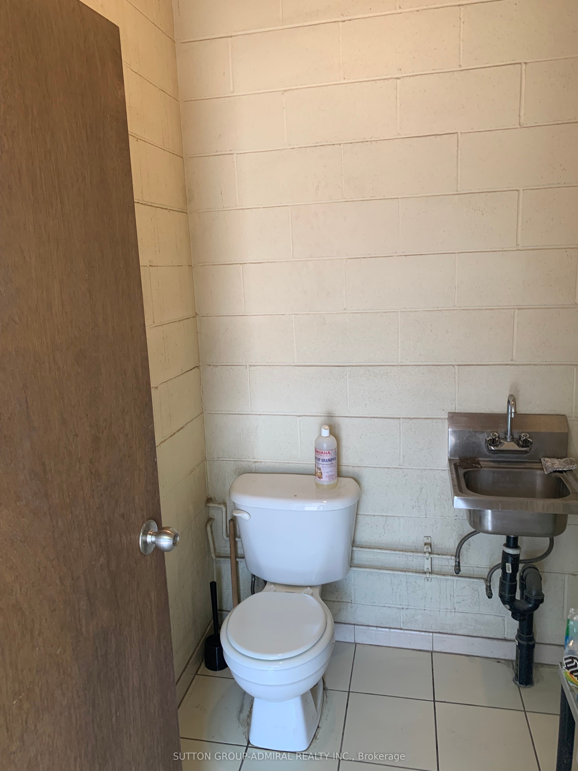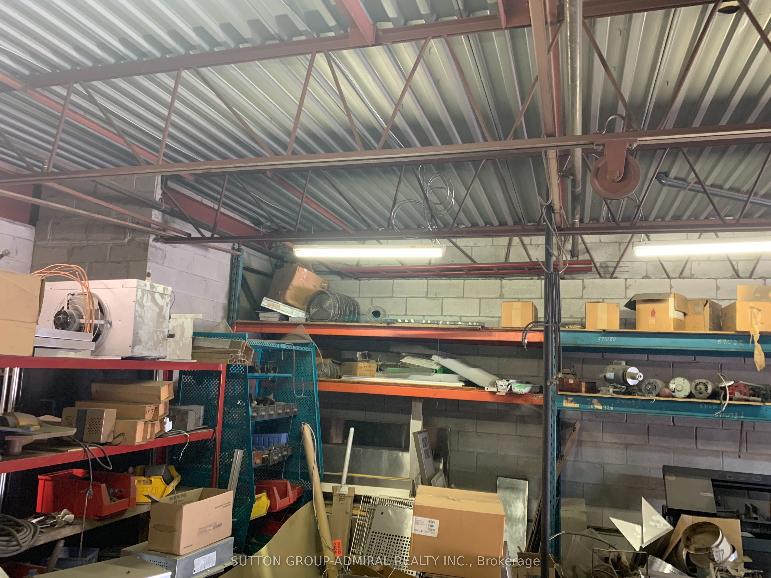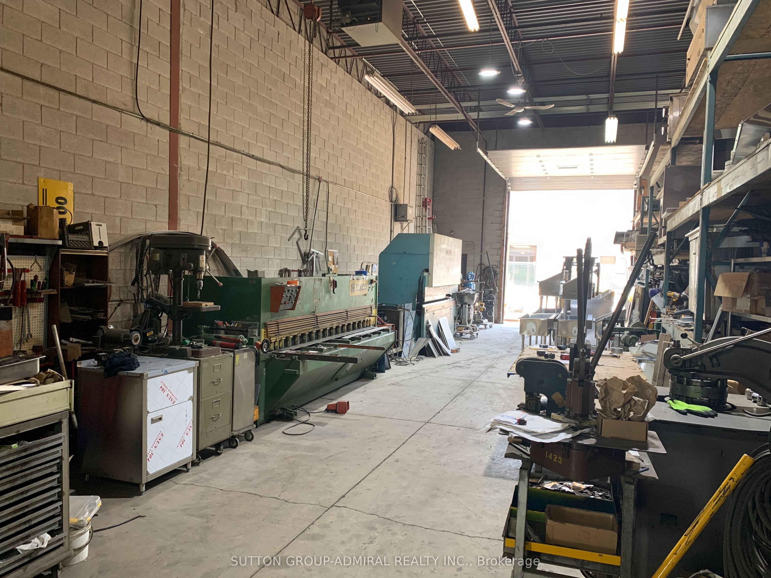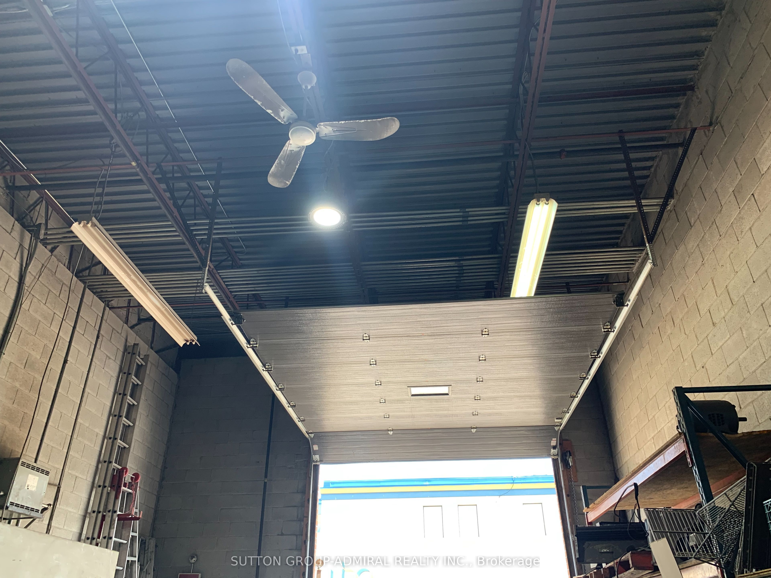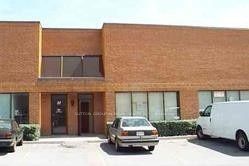$1,099,000
Available - For Sale
Listing ID: N8464382
600 Bowes Rd , Unit 28, Vaughan, L4K 4A3, Ontario
| Phenomenal location! Corner of Keele and HWY 7! Easy access to major highways: HWY 7, HWY 400, HWY 401, ETR/407. Great investment property with a wide diversity of uses permitted. Fabulous opportunity to own your business work space! 1,920 SF industrial unit, 300 SF of office space plus 2nd floor mezzanine of approx. 800 SF NOT included South of Langstaff. Access to Hwy 400, 401, 7, 407. Great Opportunity to own your own Business Work Space! 1,920 SqFt Industrial Unit, 2nd floor Mezzanine, approximately 800 SqFt, NOT included in square footage SqFt. Large warehouse with 20 Ft ceilings. Open Space - ideal for warehousing, workshop, or light industrial manufacturing use. Floor to ceiling garage door with drive-in for easy off-loading capability. Why rent when you can own your own workspace? |
| Extras: Extremely well-managed Condo. Low Property Taxes. New Garage Door (2018). Two 2-piece Washrooms onsite. New roof, new garage door, repaved driveway/parkin area (all between 2018 & 2021) |
| Price | $1,099,000 |
| Taxes: | $5367.11 |
| Tax Type: | N/A |
| Occupancy by: | Owner |
| Address: | 600 Bowes Rd , Unit 28, Vaughan, L4K 4A3, Ontario |
| Apt/Unit: | 28 |
| Postal Code: | L4K 4A3 |
| Province/State: | Ontario |
| Legal Description: | Unit 28 Level 1, York Region Condominium |
| Directions/Cross Streets: | Keeles and HWY 7 |
| Category: | Industrial Condo |
| Building Percentage: | N |
| Total Area: | 1920.00 |
| Total Area Code: | Sq Ft |
| Office/Appartment Area: | 15 |
| Office/Appartment Area Code: | % |
| Industrial Area: | 1920 |
| Office/Appartment Area Code: | Sq Ft |
| Retail Area: | 0 |
| Retail Area Code: | % |
| Area Influences: | Major Highway Public Transit |
| Sprinklers: | Y |
| Washrooms: | 2 |
| Rail: | A |
| Clear Height Feet: | 20 |
| Truck Level Shipping Doors #: | 1 |
| Height Feet: | 20 |
| Double Man Shipping Doors #: | 1 |
| Drive-In Level Shipping Doors #: | 1 |
| Grade Level Shipping Doors #: | 1 |
| Heat Type: | Gas Forced Air Open |
| Central Air Conditioning: | Y |
| Elevator Lift: | None |
| Sewers: | San+Storm |
| Water: | Municipal |
$
%
Years
This calculator is for demonstration purposes only. Always consult a professional
financial advisor before making personal financial decisions.
| Although the information displayed is believed to be accurate, no warranties or representations are made of any kind. |
| SUTTON GROUP-ADMIRAL REALTY INC. |
|
|

Milad Akrami
Sales Representative
Dir:
647-678-7799
Bus:
647-678-7799
| Book Showing | Email a Friend |
Jump To:
At a Glance:
| Type: | Com - Industrial |
| Area: | York |
| Municipality: | Vaughan |
| Neighbourhood: | Concord |
| Tax: | $5,367.11 |
| Baths: | 2 |
Locatin Map:
Payment Calculator:

