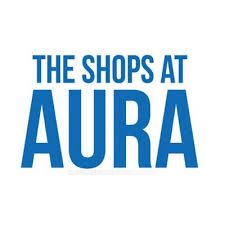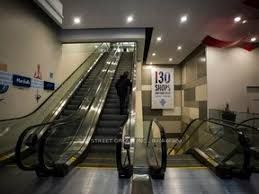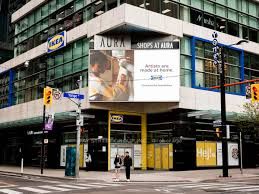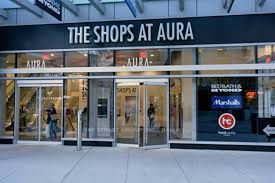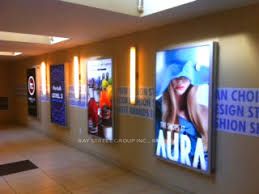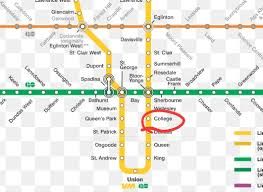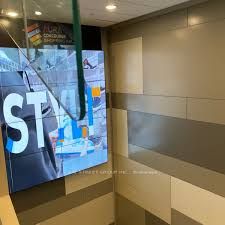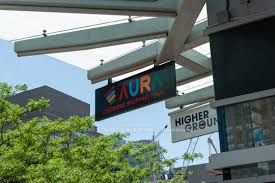$80,000
Available - For Sale
Listing ID: C8463802
384 Yonge St South , Unit 92, Toronto, M5B 1S8, Ontario
| Commercial Condominium Unit in the heart of Downtown Toronto Mall named Aura Concourse Shopping Mall. Connected at Concourse Level to College Park that leads to College Subway Connection to college park subway. Retail anchors include, Ikea, Marshalls & Homesense. Ryerson University Across the street. Steps to TMU, U of T, hospitals, many offices and surrounding residential condos. 78 story luxury Aura residential condo building (985 units) Perfect option for New comers to open their own business in their own Shop. There is no VAPE , TATTOO Business in the area ( use the chance to open these unique and profitable businesses.) |
| Extras: Currently Tenanted, but the Tenant is ready to vacant the unit any time. |
| Price | $80,000 |
| Taxes: | $2992.00 |
| Tax Type: | Annual |
| Assessment Year: | 2023 |
| Occupancy by: | Own+Ten |
| Address: | 384 Yonge St South , Unit 92, Toronto, M5B 1S8, Ontario |
| Apt/Unit: | 92 |
| Postal Code: | M5B 1S8 |
| Province/State: | Ontario |
| Directions/Cross Streets: | Yonge and College |
| Category: | Commercial Condo |
| Use: | Retail Store Related |
| Building Percentage: | N |
| Total Area: | 369.14 |
| Total Area Code: | Sq Ft |
| Office/Appartment Area: | 199 |
| Office/Appartment Area Code: | Sq Ft |
| Industrial Area: | 369 |
| Office/Appartment Area Code: | Sq Ft |
| Retail Area: | 197 |
| Retail Area Code: | Sq Ft |
| Area Influences: | Public Transit Subways |
| Approximatly Age: | 6-15 |
| Financial Statement: | N |
| Chattels: | N |
| Franchise: | N |
| Days Open: | 7 |
| Hours Open: | 10-8 pm |
| Employees #: | 0 |
| LLBO: | N |
| Sprinklers: | N |
| Outside Storage: | N |
| Crane: | N |
| Heat Type: | Gas Forced Air Open |
| Central Air Conditioning: | Y |
| Elevator Lift: | Public |
| Sewers: | Sanitary |
| Water: | Municipal |
$
%
Years
This calculator is for demonstration purposes only. Always consult a professional
financial advisor before making personal financial decisions.
| Although the information displayed is believed to be accurate, no warranties or representations are made of any kind. |
| BAY STREET GROUP INC. |
|
|

Milad Akrami
Sales Representative
Dir:
647-678-7799
Bus:
647-678-7799
| Book Showing | Email a Friend |
Jump To:
At a Glance:
| Type: | Com - Commercial/Retail |
| Area: | Toronto |
| Municipality: | Toronto |
| Neighbourhood: | Bay Street Corridor |
| Approximate Age: | 6-15 |
| Tax: | $2,992 |
Locatin Map:
Payment Calculator:

