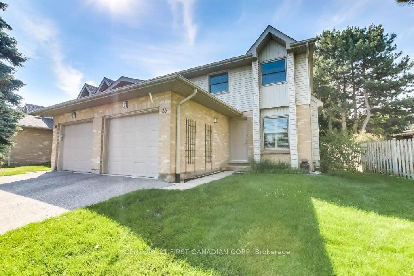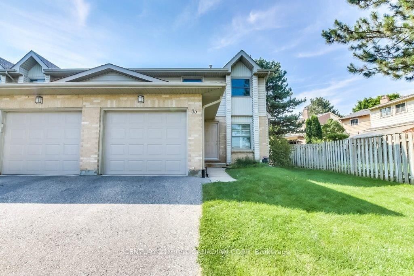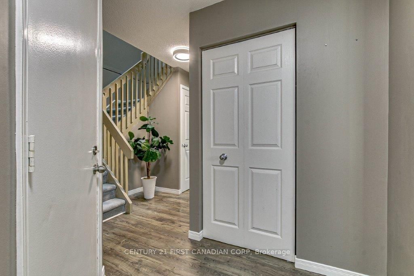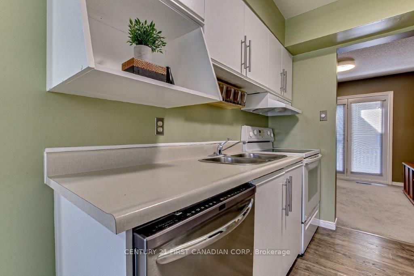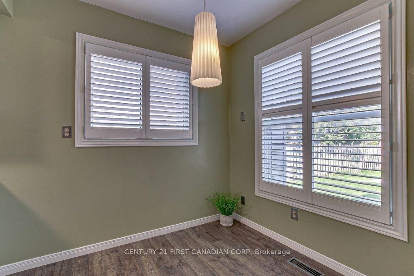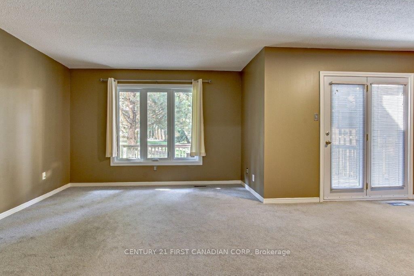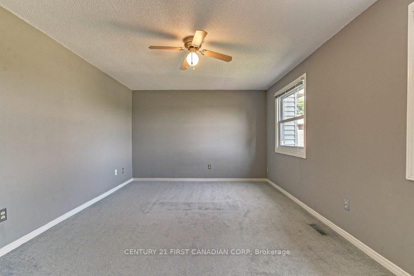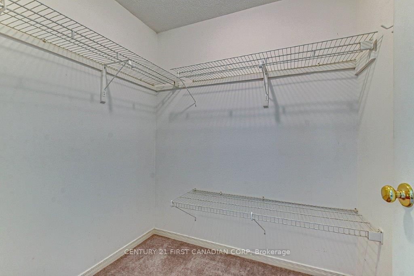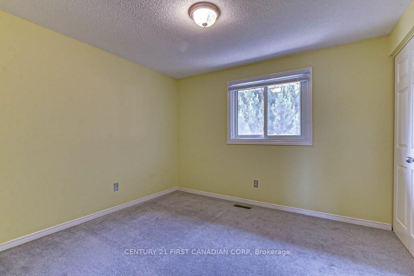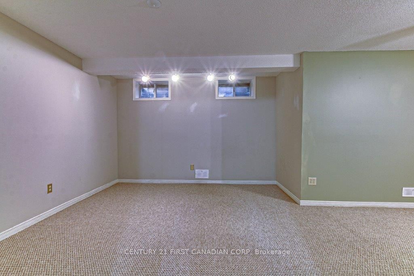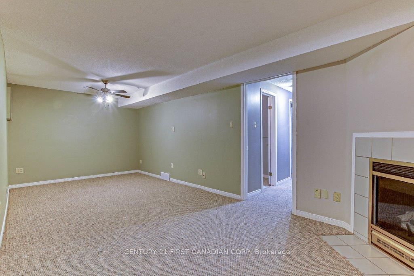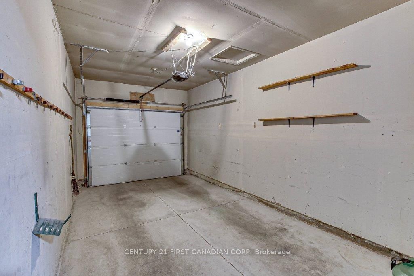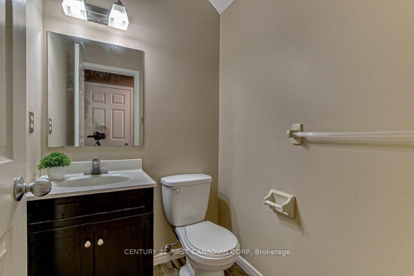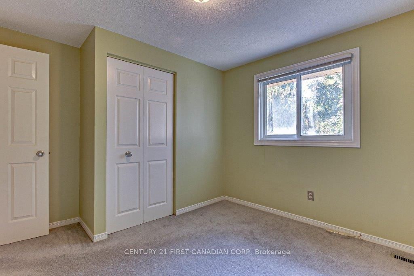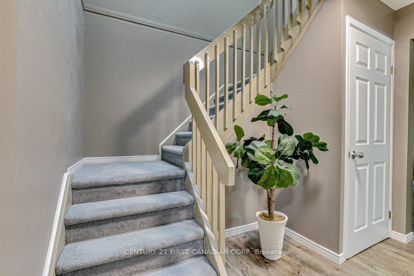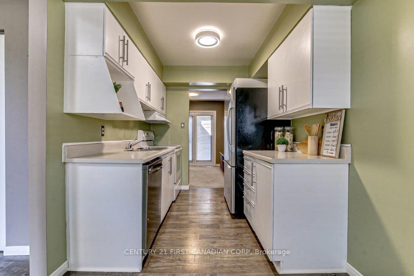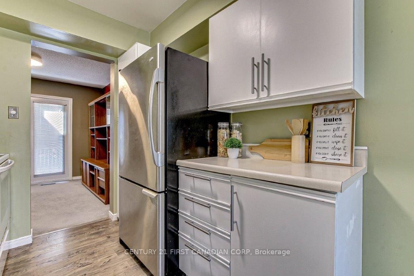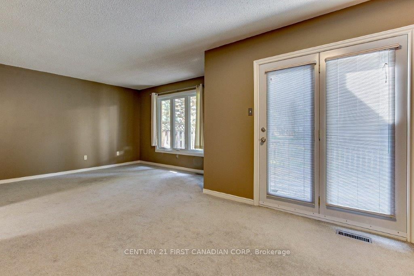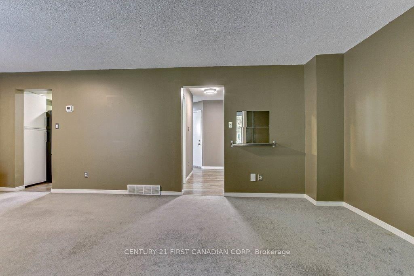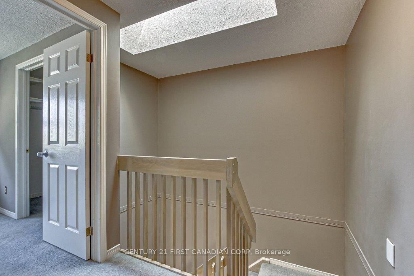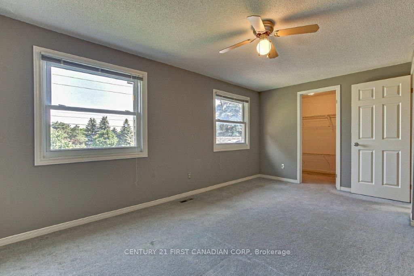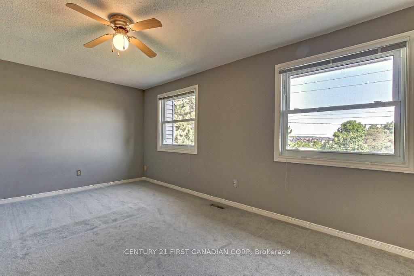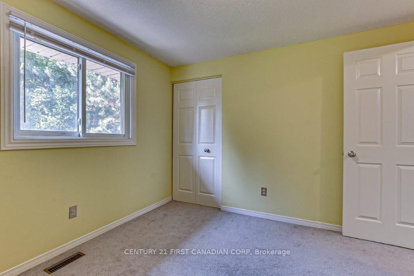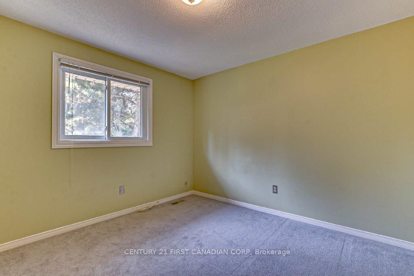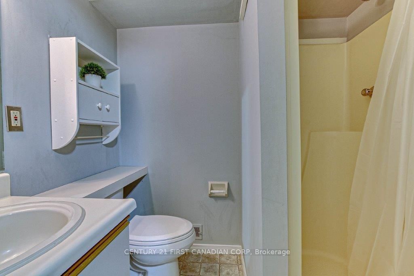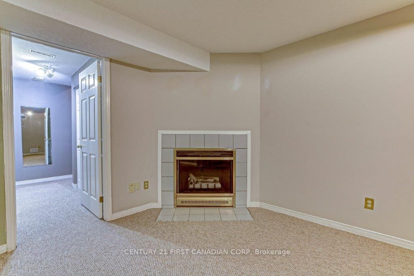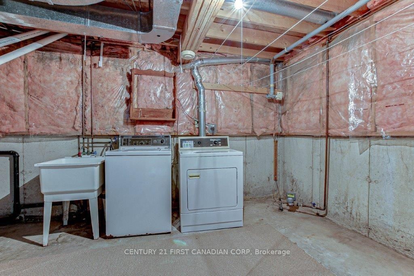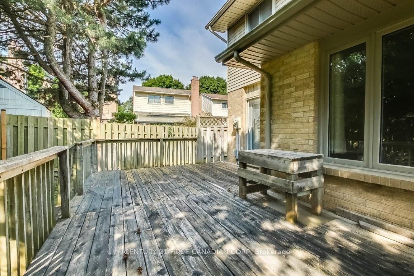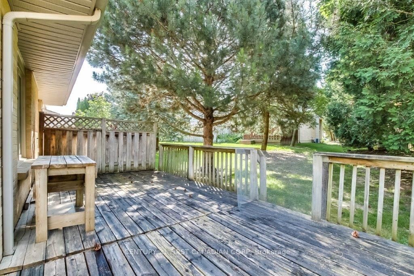$539,000
Available - For Sale
Listing ID: X8463204
1845 Aldersbrook Rd , Unit 33, London, N6G 4V9, Ontario
| Discover your dream home in North London White Hills Subdivision; This 2 storey ENDUNIT townhome boasts the cozy private living with 3-bedroom, 3-bathroom. Take delight in your own secluded patio; a fully finished basement featuring a large recreation room with fireplace, along with practical utility and laundry space. Situated in the sought-after North London locale, this townhome is conveniently proximate to schools, parks, shopping centers, and all essential amenities for a hassle-free lifestyle. For commuters, effortless access to No. 9, 19, and 31 bus stops transferring to Western University and Fanshawe College. This townhome exudes a tranquil, family-friendly ambiance! Don't miss out on this exceptional opportunity.( Condo fee $420/month.) |
| Extras: Fireplace and Dishwasher As is. |
| Price | $539,000 |
| Taxes: | $2400.00 |
| Maintenance Fee: | 420.00 |
| Address: | 1845 Aldersbrook Rd , Unit 33, London, N6G 4V9, Ontario |
| Province/State: | Ontario |
| Condo Corporation No | Thorn |
| Level | 1 |
| Unit No | 33 |
| Directions/Cross Streets: | ALERSBROOK GATE |
| Rooms: | 8 |
| Rooms +: | 3 |
| Bedrooms: | 3 |
| Bedrooms +: | 0 |
| Kitchens: | 1 |
| Kitchens +: | 0 |
| Family Room: | N |
| Basement: | Full |
| Property Type: | Condo Townhouse |
| Style: | 2-Storey |
| Exterior: | Brick, Vinyl Siding |
| Garage Type: | Attached |
| Garage(/Parking)Space: | 1.00 |
| Drive Parking Spaces: | 1 |
| Park #1 | |
| Parking Type: | Owned |
| Exposure: | N |
| Balcony: | None |
| Locker: | None |
| Pet Permited: | Restrict |
| Approximatly Square Footage: | 1800-1999 |
| Maintenance: | 420.00 |
| Common Elements Included: | Y |
| Parking Included: | Y |
| Condo Tax Included: | Y |
| Building Insurance Included: | Y |
| Fireplace/Stove: | Y |
| Heat Source: | Gas |
| Heat Type: | Forced Air |
| Central Air Conditioning: | Central Air |
$
%
Years
This calculator is for demonstration purposes only. Always consult a professional
financial advisor before making personal financial decisions.
| Although the information displayed is believed to be accurate, no warranties or representations are made of any kind. |
| CENTURY 21 FIRST CANADIAN CORP |
|
|

Milad Akrami
Sales Representative
Dir:
647-678-7799
Bus:
647-678-7799
| Book Showing | Email a Friend |
Jump To:
At a Glance:
| Type: | Condo - Condo Townhouse |
| Area: | Middlesex |
| Municipality: | London |
| Style: | 2-Storey |
| Tax: | $2,400 |
| Maintenance Fee: | $420 |
| Beds: | 3 |
| Baths: | 3 |
| Garage: | 1 |
| Fireplace: | Y |
Locatin Map:
Payment Calculator:

