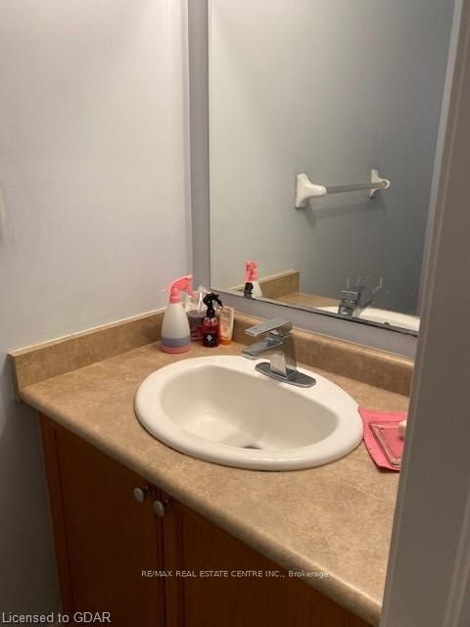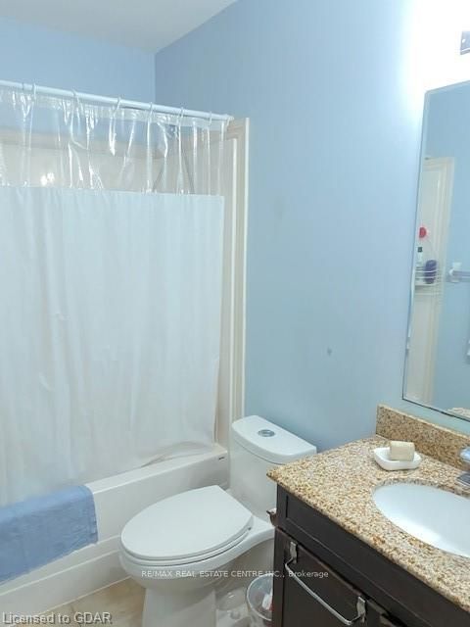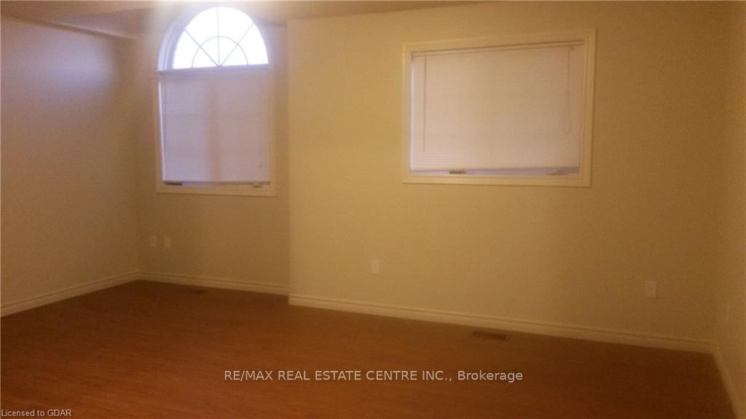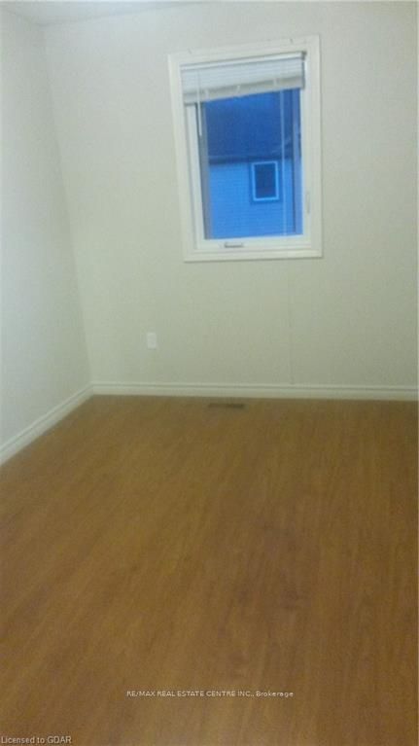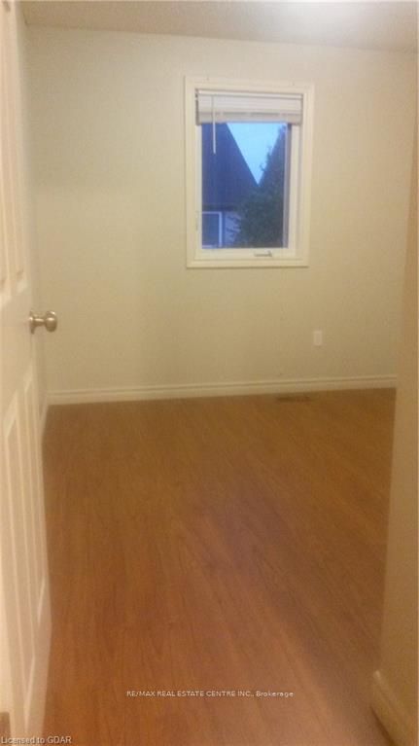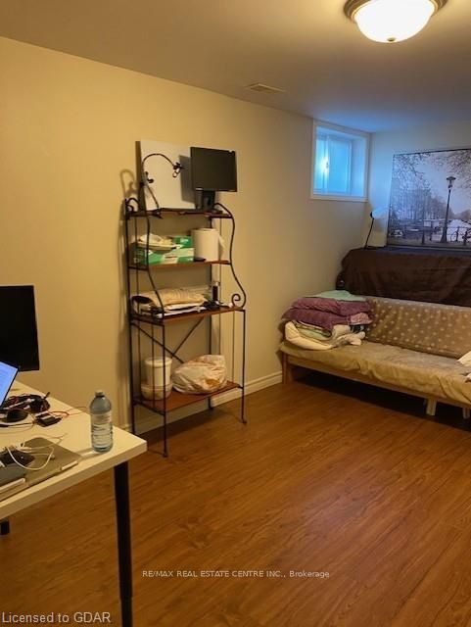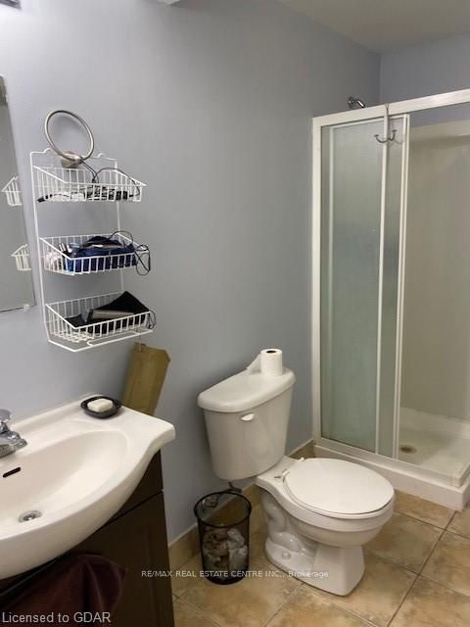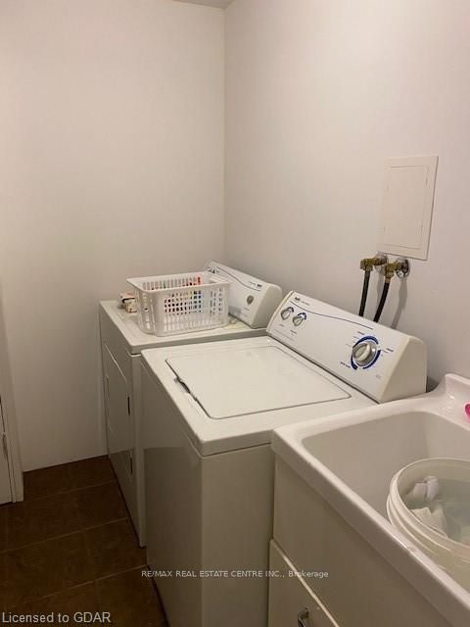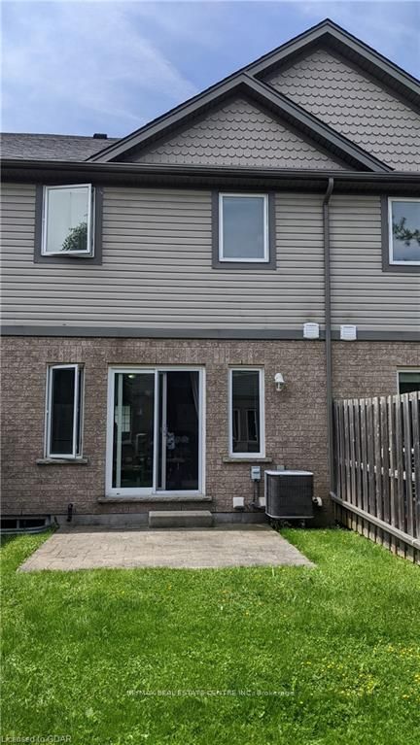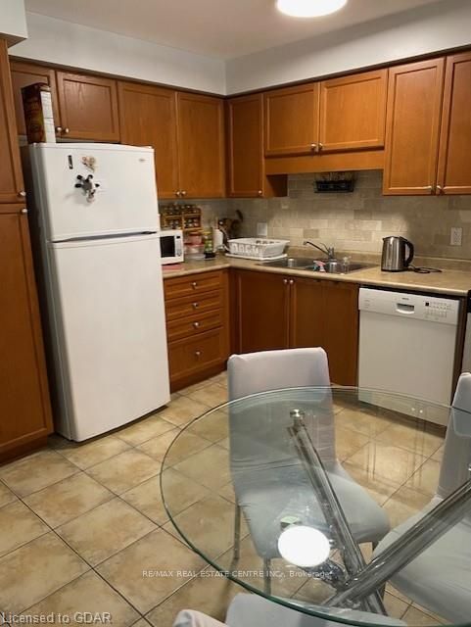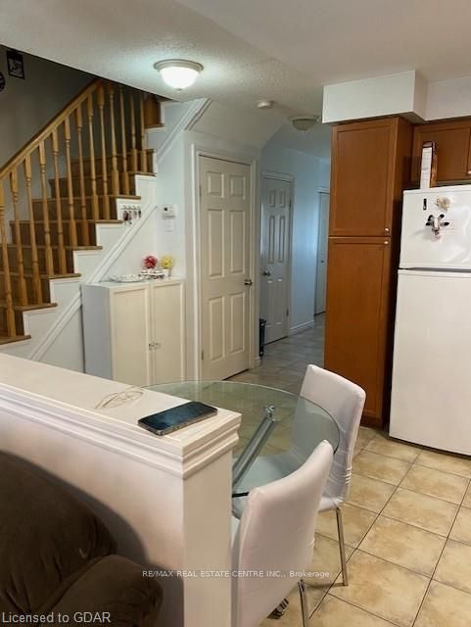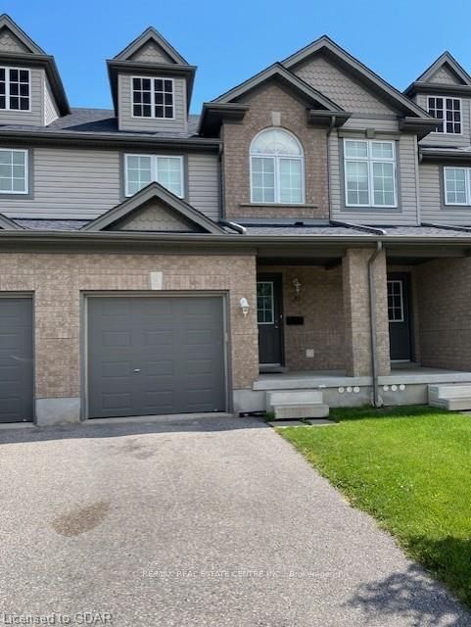$699,900
Available - For Sale
Listing ID: X8461866
30 Revell Dr , Guelph, N1G 0B8, Ontario
| Ideal for first-time buyers or those seeking a convenient home for their University of Guelph student while making a smart investment. This spacious property features three bedrooms, including an oversized primary suite, and three bathrooms. Located on a direct bus route to the university, it offers easy access to coffee shops, restaurants, a park, and is a short walk or bus ride to grocery stores, LCBO, and various other amenities while being tucked off the main street on a quiet road. Enjoy the convenience of parking for two vehicles and a walkout patio from the living room. |
| Price | $699,900 |
| Taxes: | $4064.49 |
| Maintenance Fee: | 251.49 |
| Address: | 30 Revell Dr , Guelph, N1G 0B8, Ontario |
| Province/State: | Ontario |
| Condo Corporation No | WSCC |
| Level | 1 |
| Unit No | 103 |
| Directions/Cross Streets: | rom Gordon take Vaughan then left on Revell (Property is on the right side) Revell can also be reach |
| Rooms: | 5 |
| Rooms +: | 1 |
| Bedrooms: | 3 |
| Bedrooms +: | |
| Kitchens: | 1 |
| Family Room: | N |
| Basement: | Finished, Full |
| Property Type: | Condo Townhouse |
| Style: | 2-Storey |
| Exterior: | Brick, Vinyl Siding |
| Garage Type: | Attached |
| Garage(/Parking)Space: | 1.00 |
| Drive Parking Spaces: | 1 |
| Park #1 | |
| Parking Type: | Owned |
| Exposure: | E |
| Balcony: | None |
| Locker: | None |
| Pet Permited: | Restrict |
| Approximatly Square Footage: | 1200-1399 |
| Maintenance: | 251.49 |
| Common Elements Included: | Y |
| Building Insurance Included: | Y |
| Fireplace/Stove: | N |
| Heat Source: | Gas |
| Heat Type: | Forced Air |
| Central Air Conditioning: | Central Air |
$
%
Years
This calculator is for demonstration purposes only. Always consult a professional
financial advisor before making personal financial decisions.
| Although the information displayed is believed to be accurate, no warranties or representations are made of any kind. |
| RE/MAX REAL ESTATE CENTRE INC. |
|
|

Milad Akrami
Sales Representative
Dir:
647-678-7799
Bus:
647-678-7799
| Book Showing | Email a Friend |
Jump To:
At a Glance:
| Type: | Condo - Condo Townhouse |
| Area: | Wellington |
| Municipality: | Guelph |
| Neighbourhood: | Hanlon Industrial |
| Style: | 2-Storey |
| Tax: | $4,064.49 |
| Maintenance Fee: | $251.49 |
| Beds: | 3 |
| Baths: | 3 |
| Garage: | 1 |
| Fireplace: | N |
Locatin Map:
Payment Calculator:

