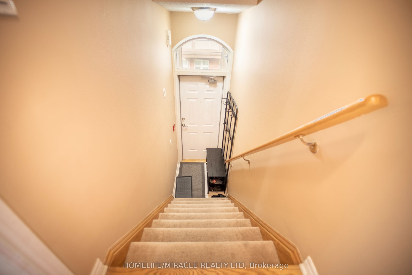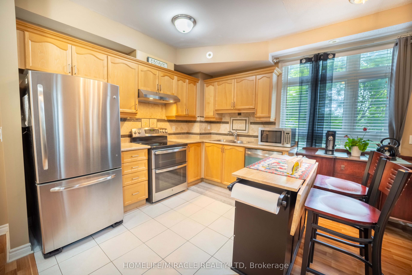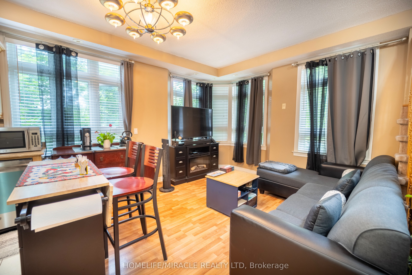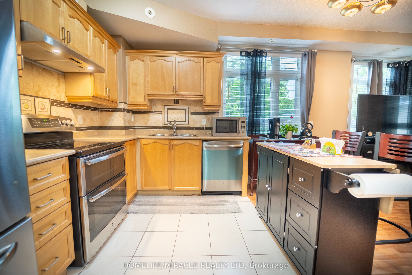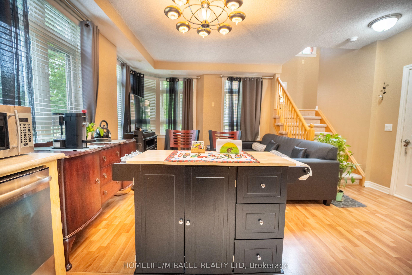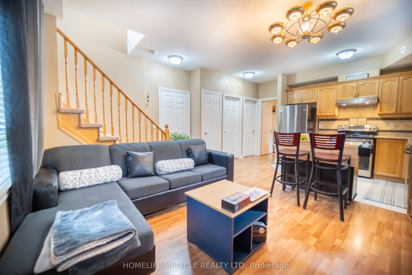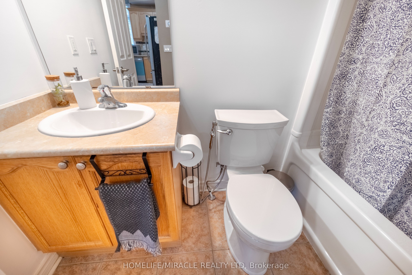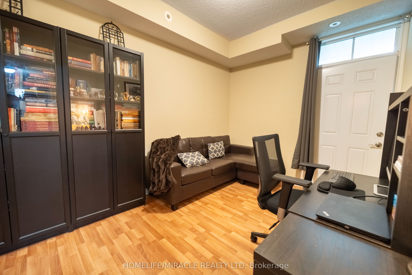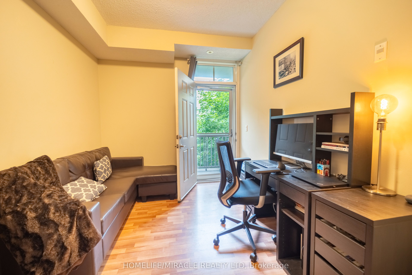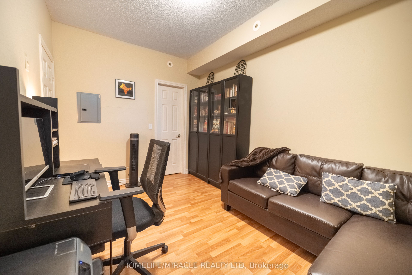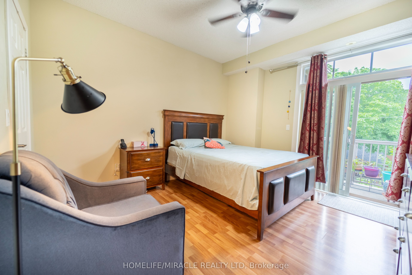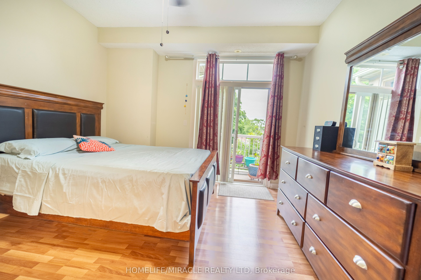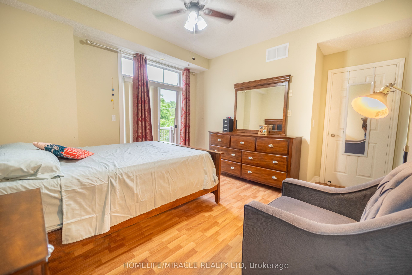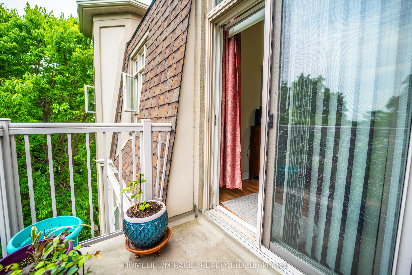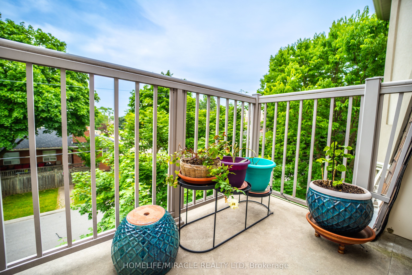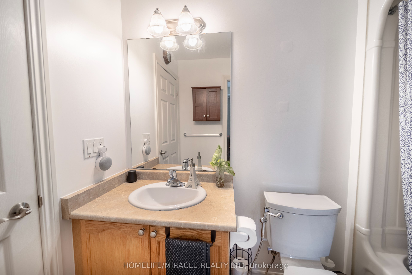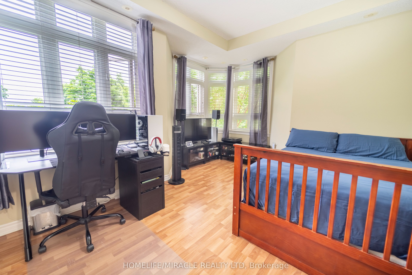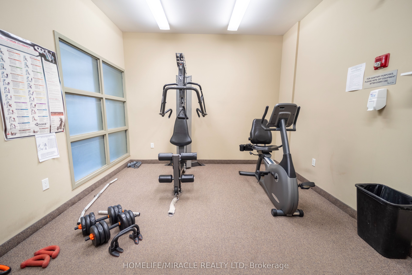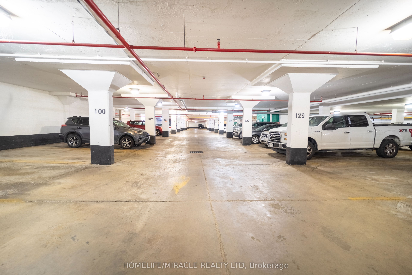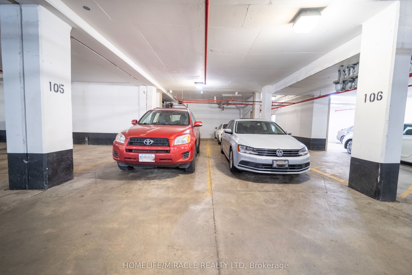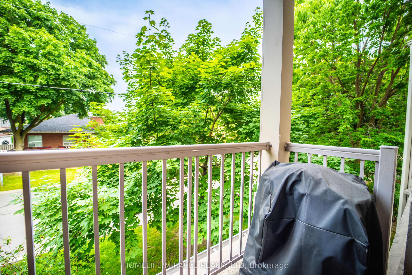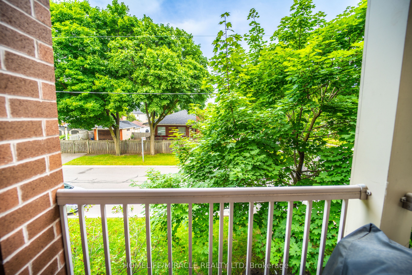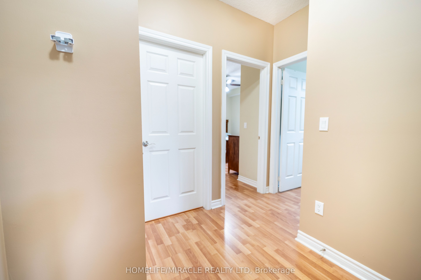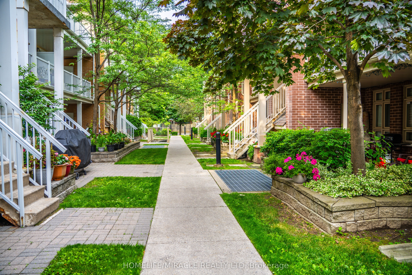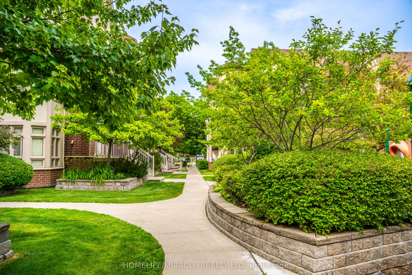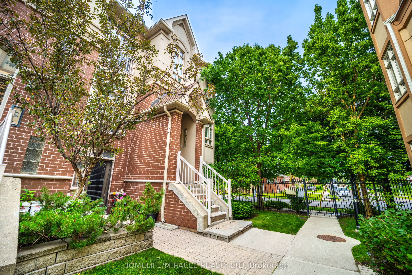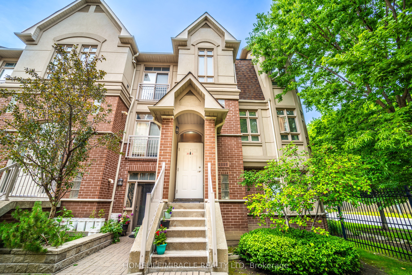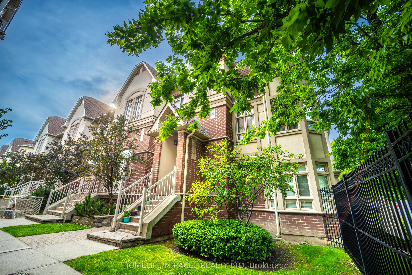$839,900
Available - For Sale
Listing ID: W8464328
38 Gibson Ave , Unit 4, Toronto, M9N 0A5, Ontario
| "Excellent Two Storey Corner Unit Townhouse at Lexington on the Green." Few units on the complex with private entrance and this is one among them with a great layout. Gated community with a children Play area inside. Bright and spacious, East exposure and wooden floors throughout.3 Bedrooms with 2 full Bathrooms and 2 balconies, Open concept design. Lot of storage space Ensuite and a storage locker in the basement. 2 underground parking. Great location with easy walking access to TTC,Schools, Shopping, Restaurants and other. Please see Virtual Tour. |
| Extras: SS Fridge, S/S Stove, S/S Dishwasher, Counter top Microwave and Front loading Washer and Dryer. All existing lighting fixtures(except Chandelier) and window coverings. |
| Price | $839,900 |
| Taxes: | $2392.00 |
| Maintenance Fee: | 580.74 |
| Address: | 38 Gibson Ave , Unit 4, Toronto, M9N 0A5, Ontario |
| Province/State: | Ontario |
| Condo Corporation No | TSCC |
| Level | 2 |
| Unit No | 32 |
| Directions/Cross Streets: | Lawrence Ave W/Gibson Ave |
| Rooms: | 5 |
| Bedrooms: | 3 |
| Bedrooms +: | |
| Kitchens: | 1 |
| Family Room: | N |
| Basement: | None |
| Approximatly Age: | 16-30 |
| Property Type: | Condo Townhouse |
| Style: | 2-Storey |
| Exterior: | Brick, Brick Front |
| Garage Type: | Underground |
| Garage(/Parking)Space: | 2.00 |
| Drive Parking Spaces: | 0 |
| Park #1 | |
| Parking Spot: | 106 |
| Parking Type: | Exclusive |
| Park #2 | |
| Parking Type: | Exclusive |
| Exposure: | Se |
| Balcony: | Open |
| Locker: | Ensuite+Owned |
| Pet Permited: | Restrict |
| Retirement Home: | N |
| Approximatly Age: | 16-30 |
| Approximatly Square Footage: | 1200-1399 |
| Building Amenities: | Bbqs Allowed, Exercise Room, Gym, Party/Meeting Room, Visitor Parking |
| Property Features: | Golf, Hospital, Park, Public Transit, Ravine, School |
| Maintenance: | 580.74 |
| Common Elements Included: | Y |
| Parking Included: | Y |
| Building Insurance Included: | Y |
| Fireplace/Stove: | N |
| Heat Source: | Gas |
| Heat Type: | Forced Air |
| Central Air Conditioning: | Central Air |
| Elevator Lift: | N |
$
%
Years
This calculator is for demonstration purposes only. Always consult a professional
financial advisor before making personal financial decisions.
| Although the information displayed is believed to be accurate, no warranties or representations are made of any kind. |
| HOMELIFE/MIRACLE REALTY LTD |
|
|

Milad Akrami
Sales Representative
Dir:
647-678-7799
Bus:
647-678-7799
| Virtual Tour | Book Showing | Email a Friend |
Jump To:
At a Glance:
| Type: | Condo - Condo Townhouse |
| Area: | Toronto |
| Municipality: | Toronto |
| Neighbourhood: | Weston |
| Style: | 2-Storey |
| Approximate Age: | 16-30 |
| Tax: | $2,392 |
| Maintenance Fee: | $580.74 |
| Beds: | 3 |
| Baths: | 2 |
| Garage: | 2 |
| Fireplace: | N |
Locatin Map:
Payment Calculator:

