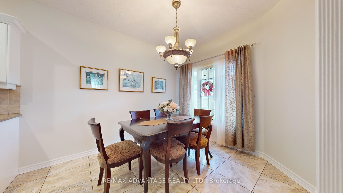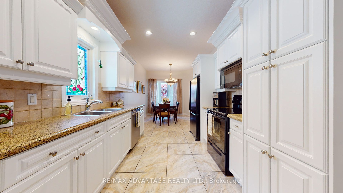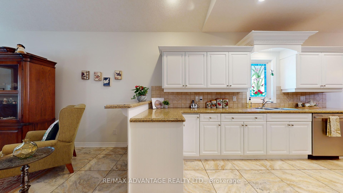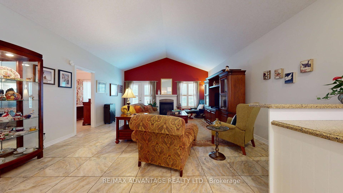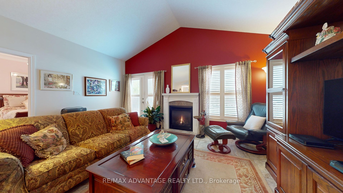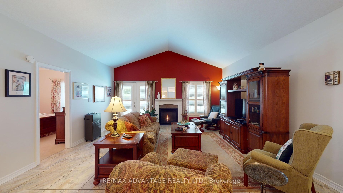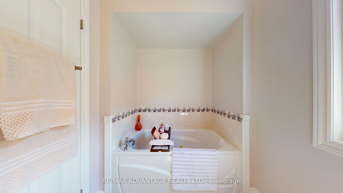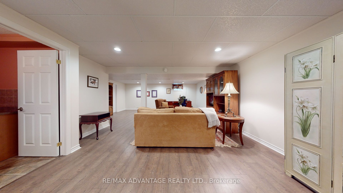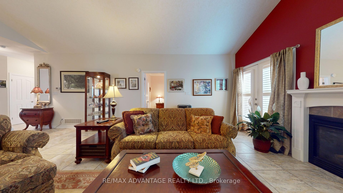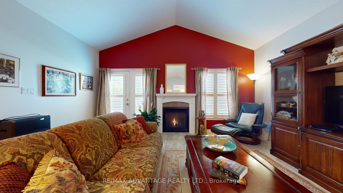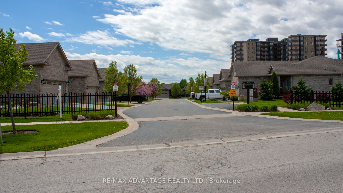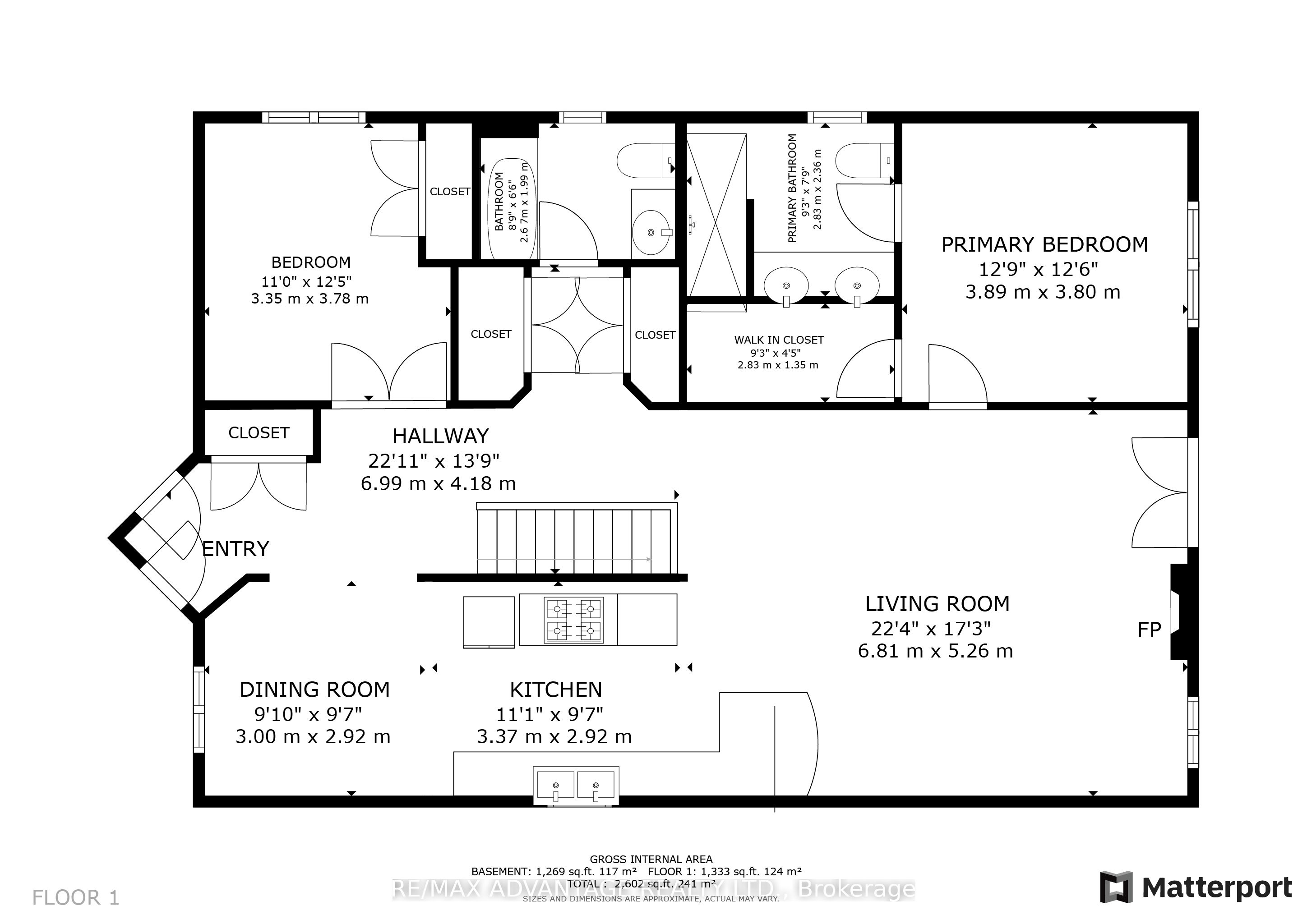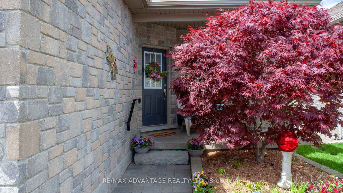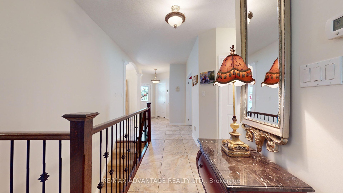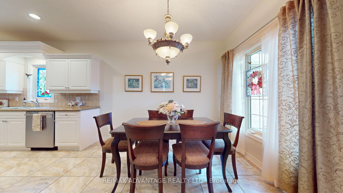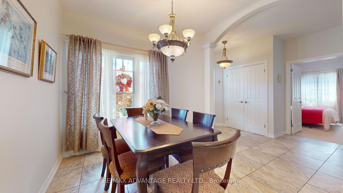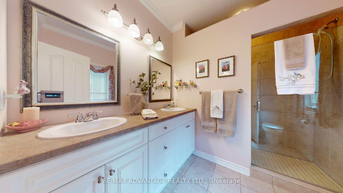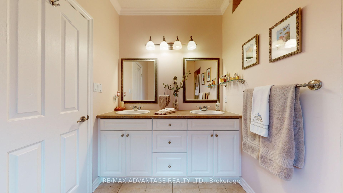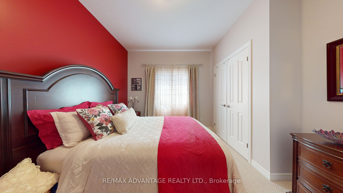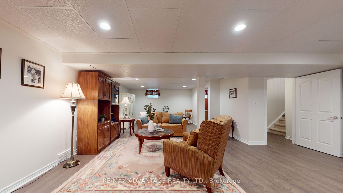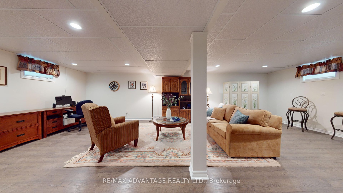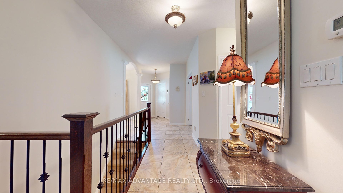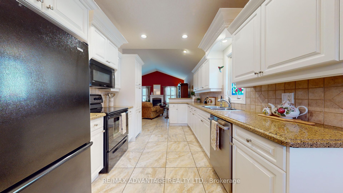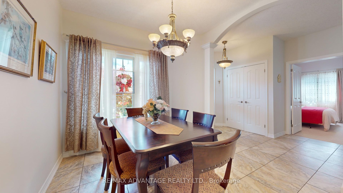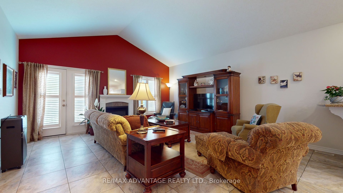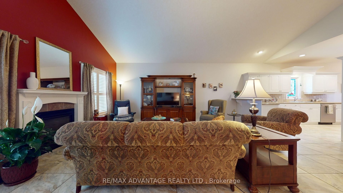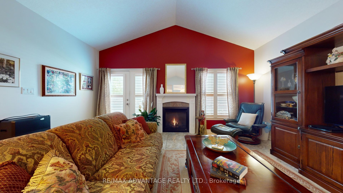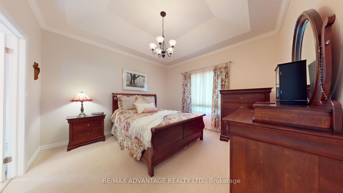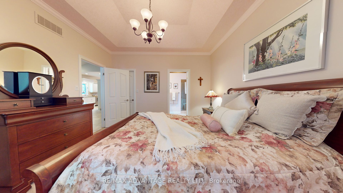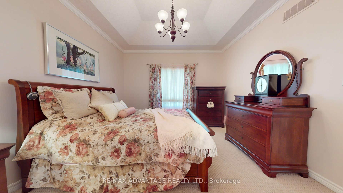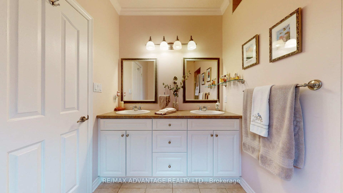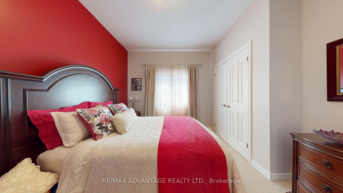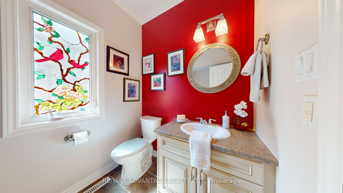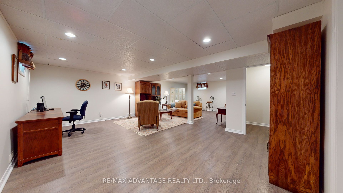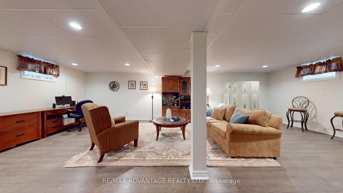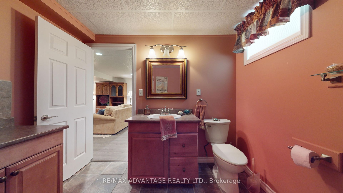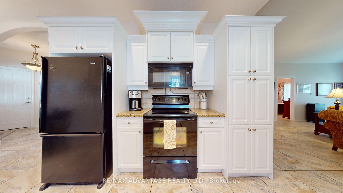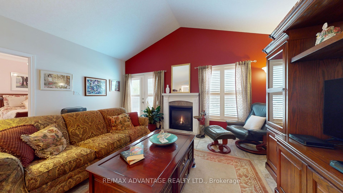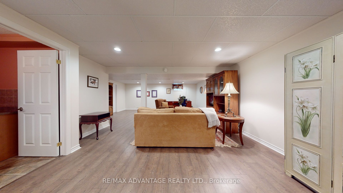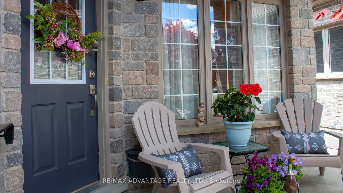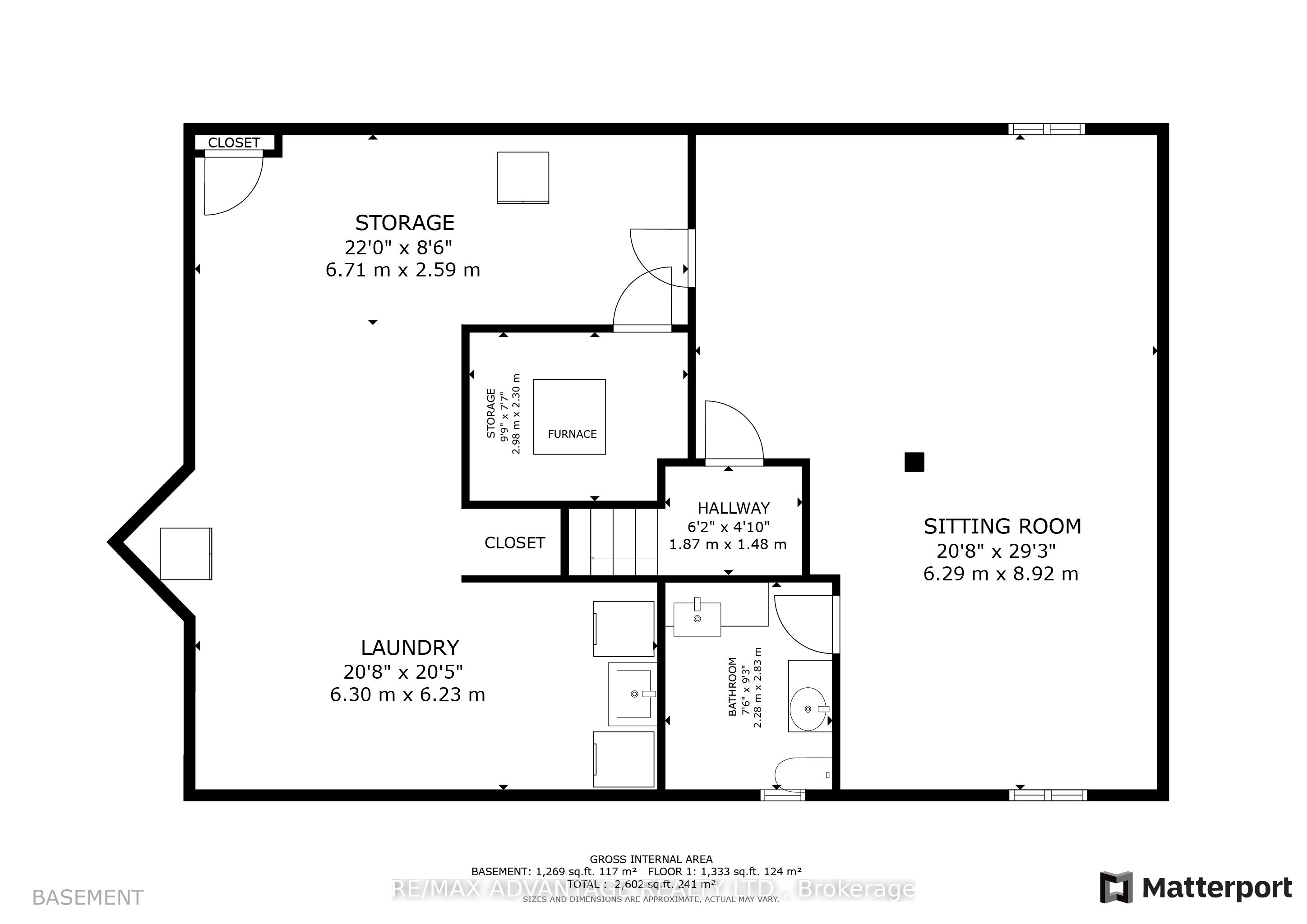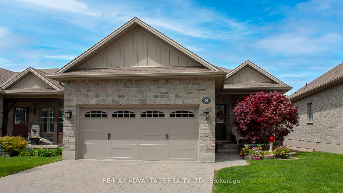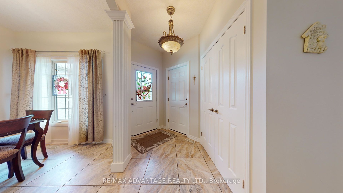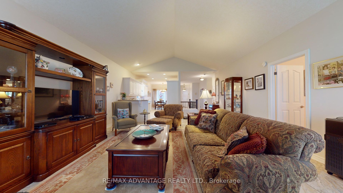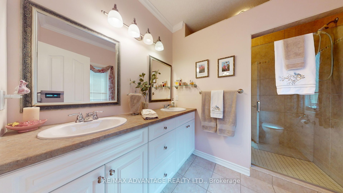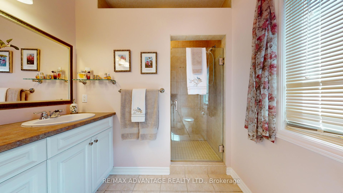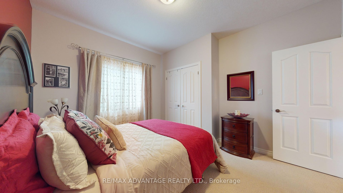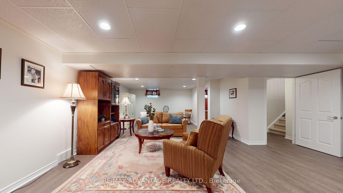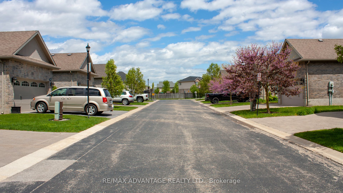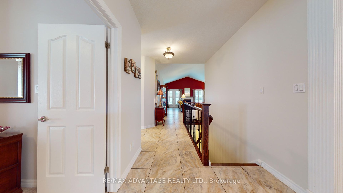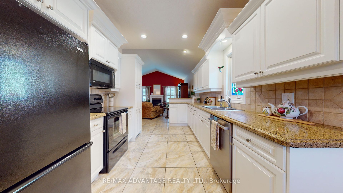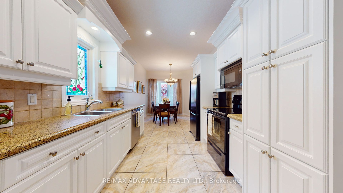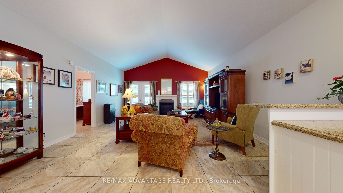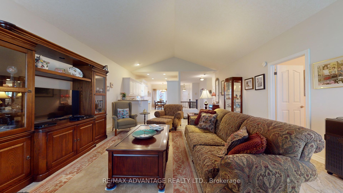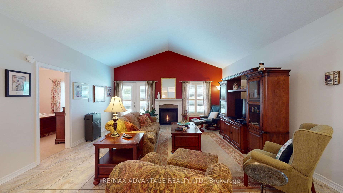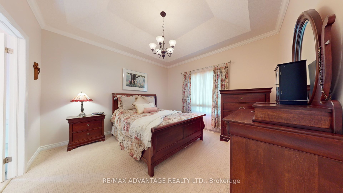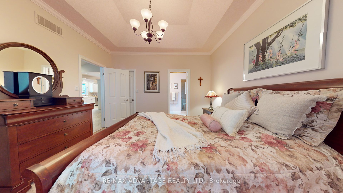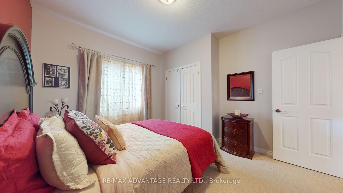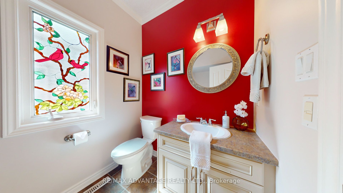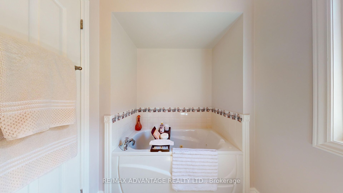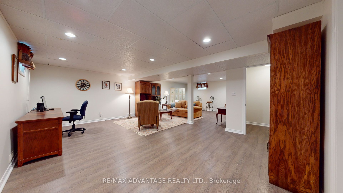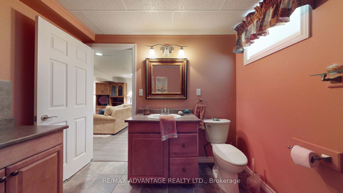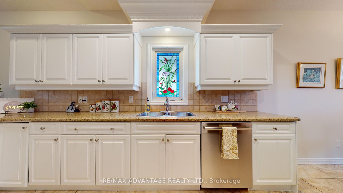$698,900
Available - For Sale
Listing ID: X8461172
1144 Coronation Dr , Unit 8, London, N6G 5S1, Ontario
| Welcome to this Beautiful One Floor Detached Condo located in North London's Hyde Park. As you step inside you'll be greeted by ceramic floors on the main that exude elegance and durability. The spacious vaulted ceiling "Great Room" with gas fireplace provides an airy and inviting atmosphere perfect for entertaining or simply unwinding after a long day The beautifully designed kitchen with Modern Appliances, Hard Surface Countertops and ample storage space make this a chef's dream come true. The Principal bedroom offers a tranquil retreat with its private en-suite bathroom and walk-in closet will be sure to please . Lower level offers a versatile family room, ideal for entertaining guests or enjoying family moving nights. Additionally there's an extra 2 pc bath for convenience and room for expansion to customize the space according to your needs. Conveniently located to all Major North London amenities including shopping, restaurants, parks and more this condo provides comfort and convenience for modern living. Don't delay call today for your appointment to view, One floor Detached condos in this area rarely come available |
| Price | $698,900 |
| Taxes: | $4894.91 |
| Assessment: | $335000 |
| Assessment Year: | 2023 |
| Maintenance Fee: | 266.00 |
| Address: | 1144 Coronation Dr , Unit 8, London, N6G 5S1, Ontario |
| Province/State: | Ontario |
| Condo Corporation No | mcc 6 |
| Level | 1 |
| Unit No | 4 |
| Directions/Cross Streets: | Take Hyde Park to Coronation Drive Follow Coronation to Roundabout and stay right |
| Rooms: | 7 |
| Bedrooms: | 2 |
| Bedrooms +: | |
| Kitchens: | 1 |
| Family Room: | Y |
| Basement: | Part Fin |
| Approximatly Age: | 16-30 |
| Property Type: | Det Condo |
| Style: | Bungalow |
| Exterior: | Brick, Stone |
| Garage Type: | Attached |
| Garage(/Parking)Space: | 2.00 |
| Drive Parking Spaces: | 2 |
| Park #1 | |
| Parking Type: | Exclusive |
| Exposure: | S |
| Balcony: | None |
| Locker: | None |
| Pet Permited: | Restrict |
| Retirement Home: | N |
| Approximatly Age: | 16-30 |
| Approximatly Square Footage: | 1400-1599 |
| Property Features: | Fenced Yard, School |
| Maintenance: | 266.00 |
| Common Elements Included: | Y |
| Fireplace/Stove: | Y |
| Heat Source: | Gas |
| Heat Type: | Forced Air |
| Central Air Conditioning: | Central Air |
| Elevator Lift: | N |
$
%
Years
This calculator is for demonstration purposes only. Always consult a professional
financial advisor before making personal financial decisions.
| Although the information displayed is believed to be accurate, no warranties or representations are made of any kind. |
| RE/MAX ADVANTAGE REALTY LTD. |
|
|

Milad Akrami
Sales Representative
Dir:
647-678-7799
Bus:
647-678-7799
| Book Showing | Email a Friend |
Jump To:
At a Glance:
| Type: | Condo - Det Condo |
| Area: | Middlesex |
| Municipality: | London |
| Neighbourhood: | North I |
| Style: | Bungalow |
| Approximate Age: | 16-30 |
| Tax: | $4,894.91 |
| Maintenance Fee: | $266 |
| Beds: | 2 |
| Baths: | 3 |
| Garage: | 2 |
| Fireplace: | Y |
Locatin Map:
Payment Calculator:

