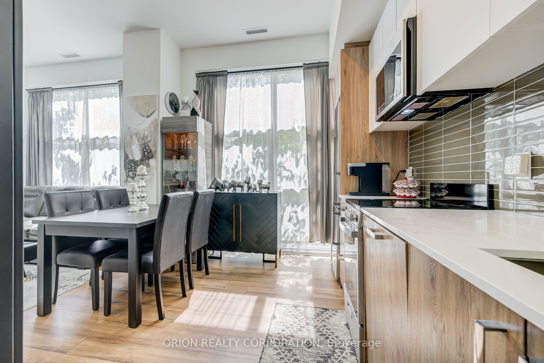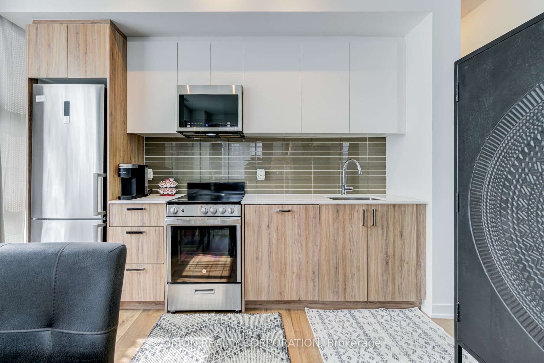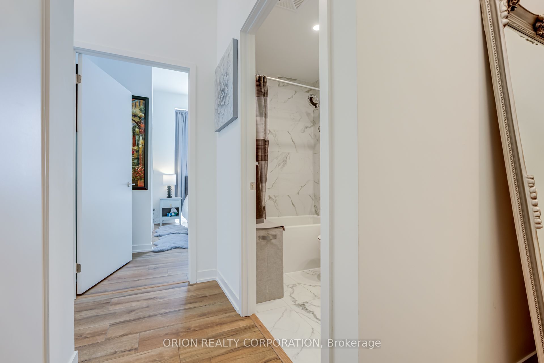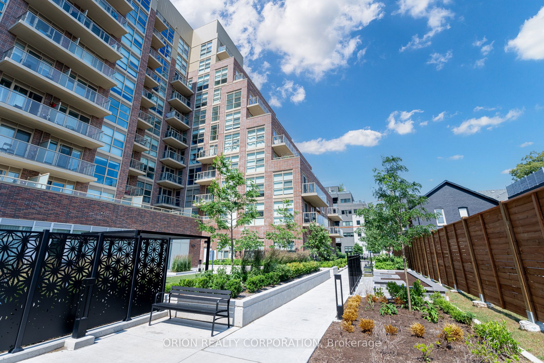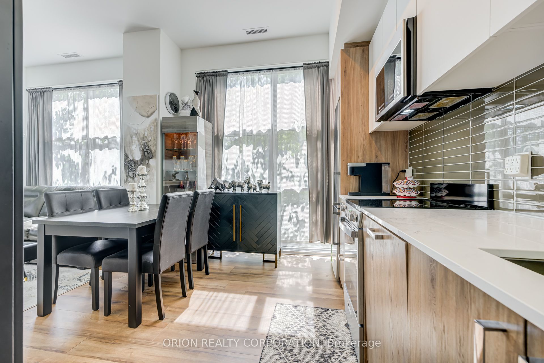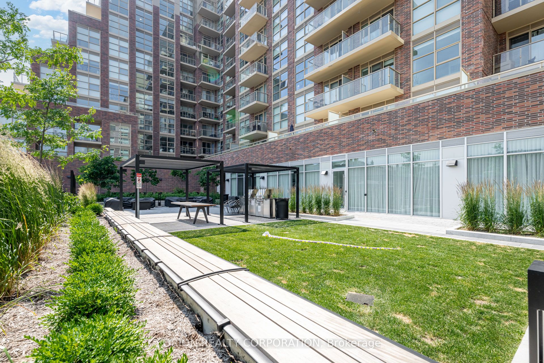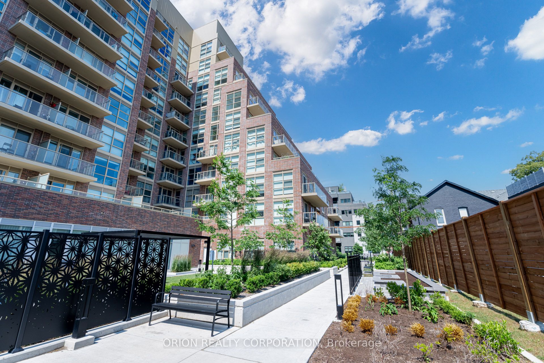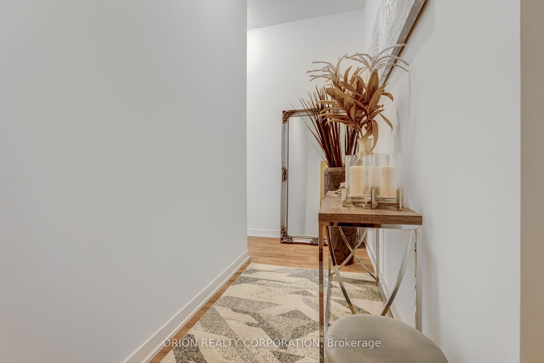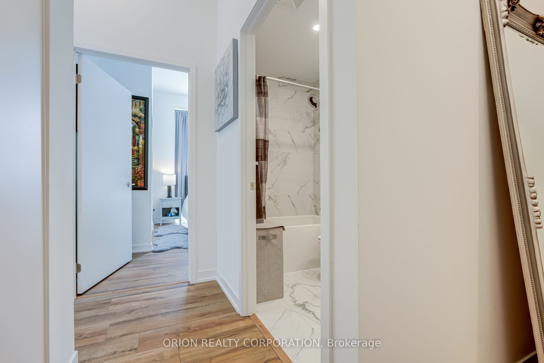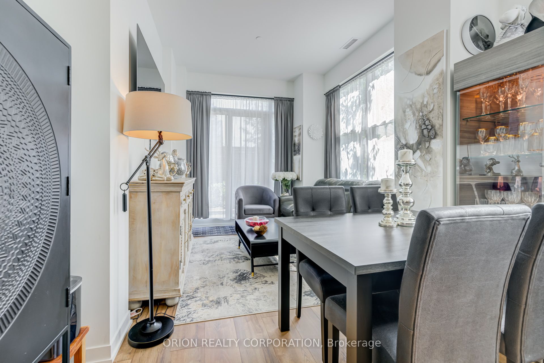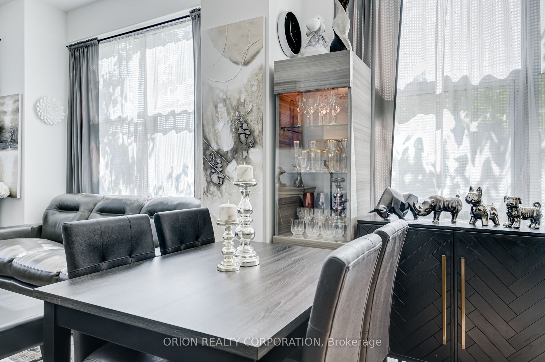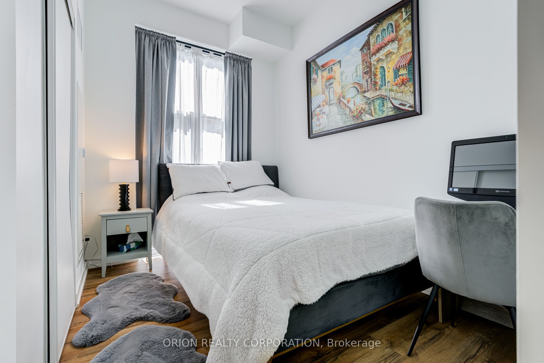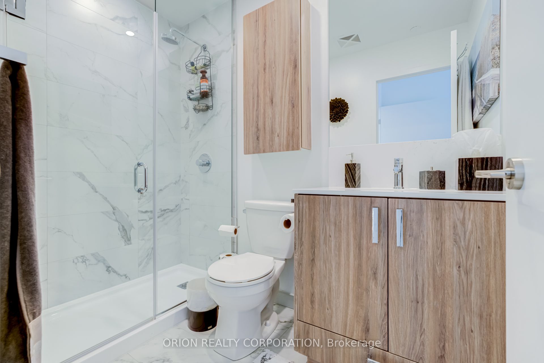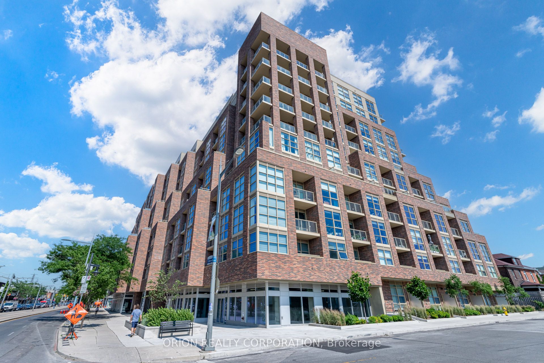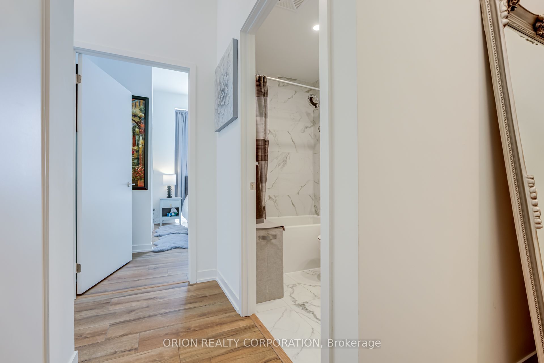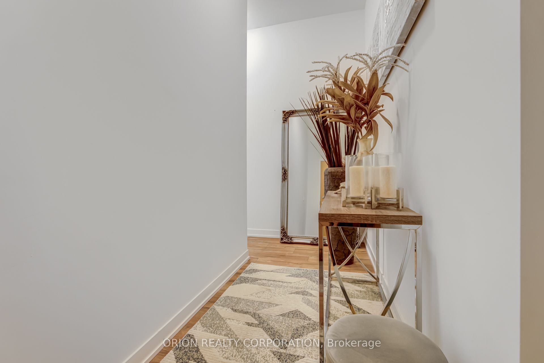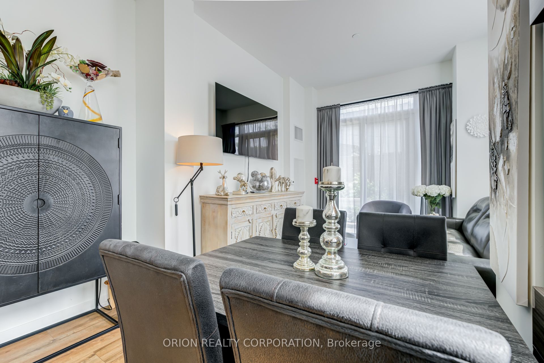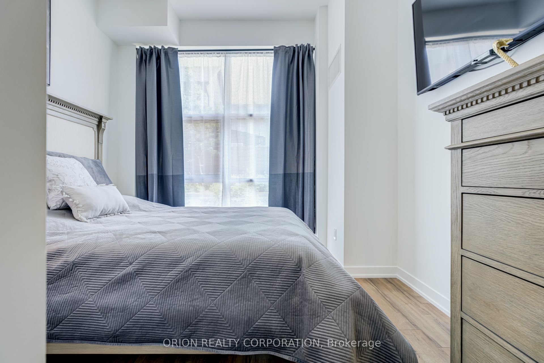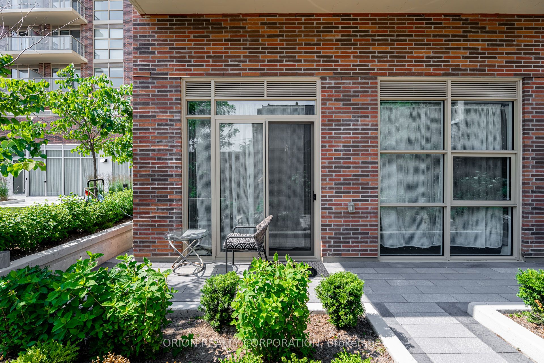$749,000
Available - For Sale
Listing ID: W8463528
1787 St.Clair Ave West , Unit 105, Toronto, M6N 0B7, Ontario
| A modern, spacious 2 bedroom unit at Scout Condos in St. Clair West. South facing with a lovely patio to enjoy the sunshine, floor to ceiling windows and 10 foot ceilings. Comfortably laid out with a split bedroom plan and easily accessible to the courtyard where you can bbq and entertain guests. Minutes walk to St. Clair shops and restaurants, Stockyards shopping and transit right at your door step. The kitchen features stainless steel appliances and unit has in-suite laundry. |
| Price | $749,000 |
| Taxes: | $2961.30 |
| Assessment Year: | 2024 |
| Maintenance Fee: | 760.49 |
| Address: | 1787 St.Clair Ave West , Unit 105, Toronto, M6N 0B7, Ontario |
| Province/State: | Ontario |
| Condo Corporation No | TSCC |
| Level | 1 |
| Unit No | 5 |
| Directions/Cross Streets: | St.Clair Avenue & Old Weston Road |
| Rooms: | 5 |
| Bedrooms: | 2 |
| Bedrooms +: | |
| Kitchens: | 1 |
| Family Room: | N |
| Basement: | None |
| Approximatly Age: | 0-5 |
| Property Type: | Condo Apt |
| Style: | Apartment |
| Exterior: | Brick |
| Garage Type: | Underground |
| Garage(/Parking)Space: | 1.00 |
| Drive Parking Spaces: | 0 |
| Park #1 | |
| Parking Type: | Owned |
| Legal Description: | Level A 69 |
| Park #2 | |
| Parking Type: | None |
| Exposure: | S |
| Balcony: | Terr |
| Locker: | Owned |
| Pet Permited: | Restrict |
| Retirement Home: | N |
| Approximatly Age: | 0-5 |
| Approximatly Square Footage: | 800-899 |
| Building Amenities: | Bike Storage, Concierge, Gym, Party/Meeting Room, Rooftop Deck/Garden, Visitor Parking |
| Property Features: | Park, Public Transit, Rec Centre, School |
| Maintenance: | 760.49 |
| Common Elements Included: | Y |
| Parking Included: | Y |
| Building Insurance Included: | Y |
| Fireplace/Stove: | N |
| Heat Source: | Gas |
| Heat Type: | Heat Pump |
| Central Air Conditioning: | Central Air |
| Laundry Level: | Main |
| Elevator Lift: | N |
$
%
Years
This calculator is for demonstration purposes only. Always consult a professional
financial advisor before making personal financial decisions.
| Although the information displayed is believed to be accurate, no warranties or representations are made of any kind. |
| ORION REALTY CORPORATION |
|
|

Milad Akrami
Sales Representative
Dir:
647-678-7799
Bus:
647-678-7799
| Book Showing | Email a Friend |
Jump To:
At a Glance:
| Type: | Condo - Condo Apt |
| Area: | Toronto |
| Municipality: | Toronto |
| Neighbourhood: | Weston-Pellam Park |
| Style: | Apartment |
| Approximate Age: | 0-5 |
| Tax: | $2,961.3 |
| Maintenance Fee: | $760.49 |
| Beds: | 2 |
| Baths: | 2 |
| Garage: | 1 |
| Fireplace: | N |
Locatin Map:
Payment Calculator:

