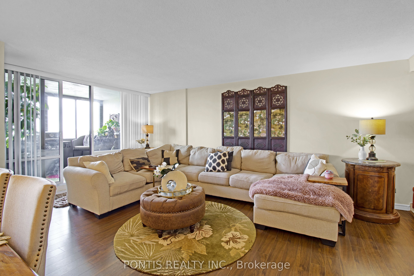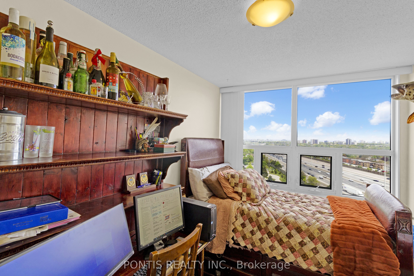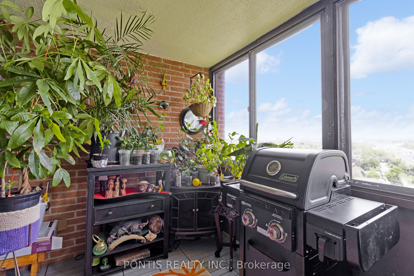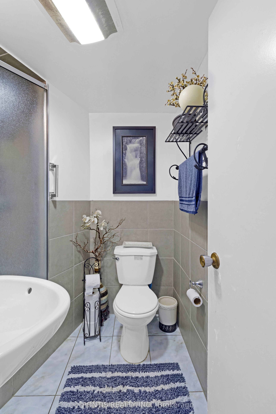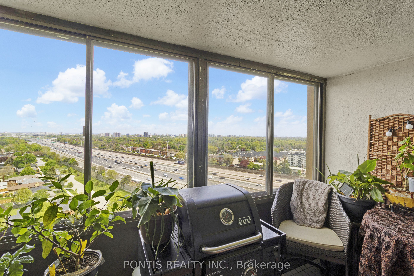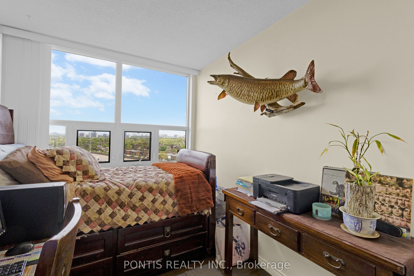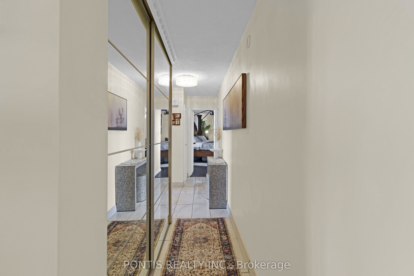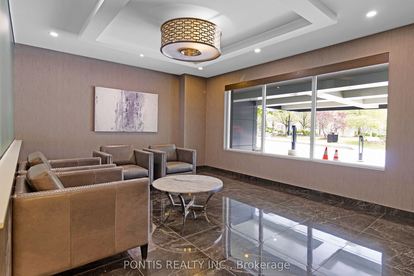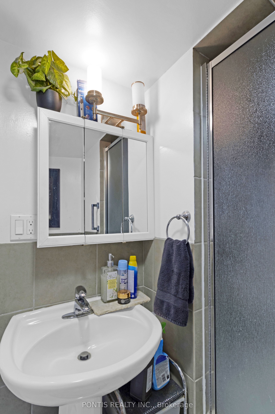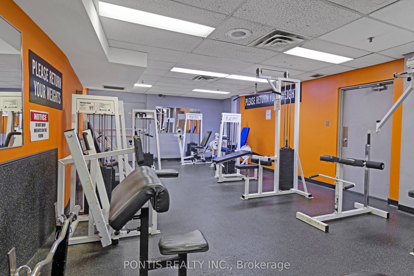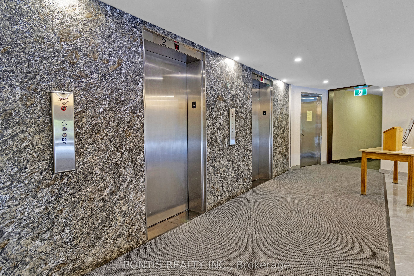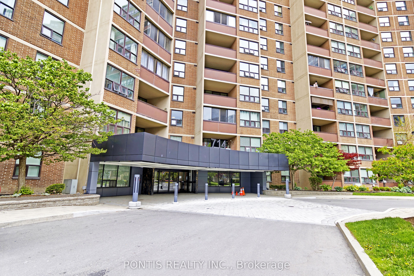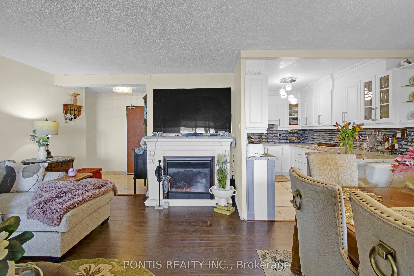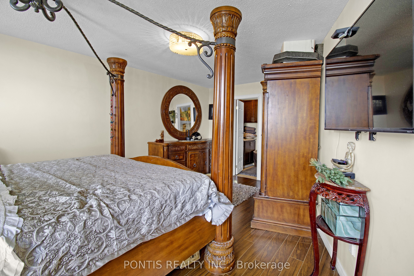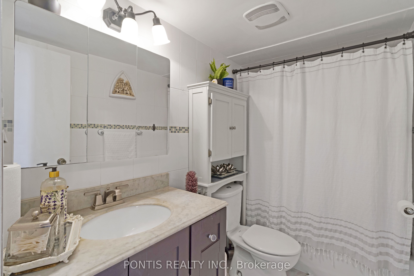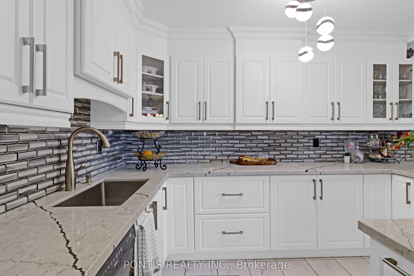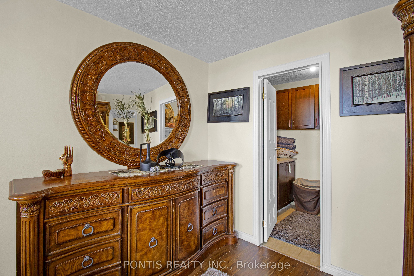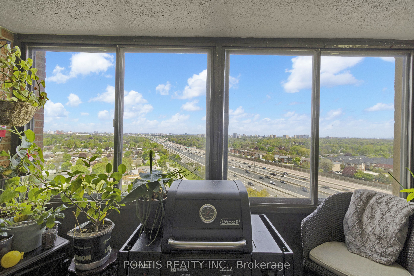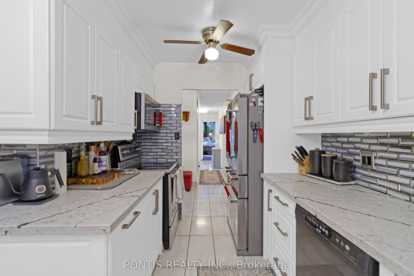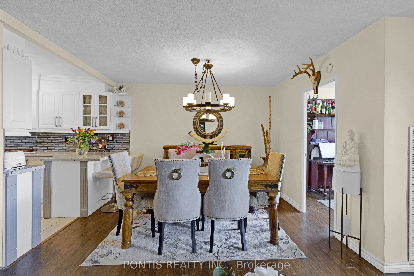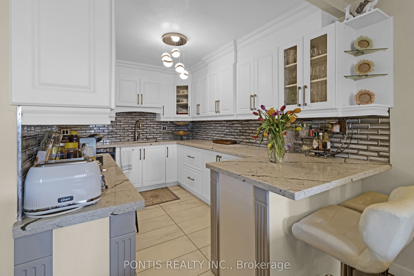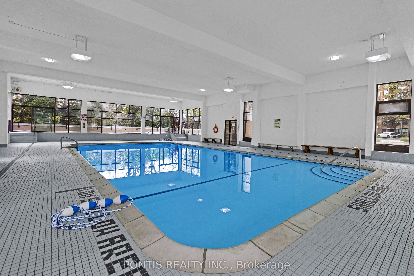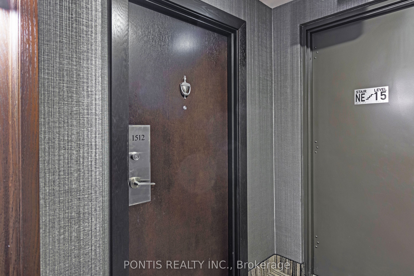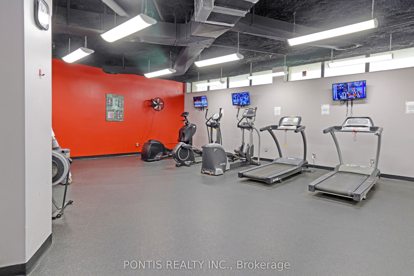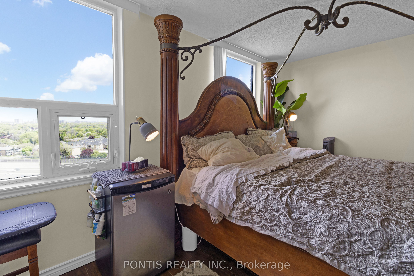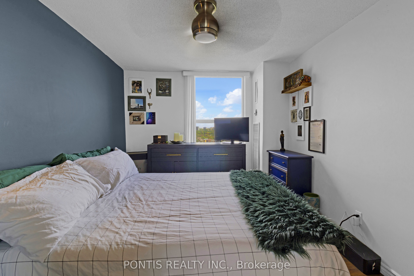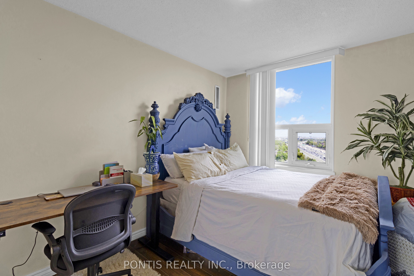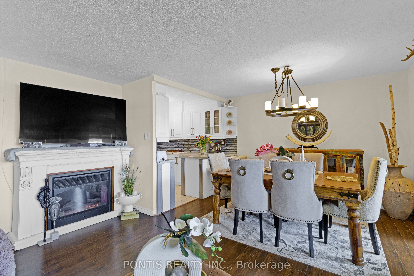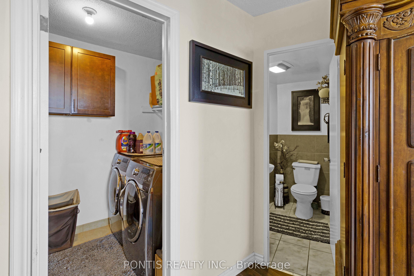$649,999
Available - For Sale
Listing ID: W8460936
714 The West Mall , Unit 1512, Toronto, M9C 4X1, Ontario
| Spacious and Beautiful 1399 Sqft 3+1 Bedroom 2 Baths Condo Apartment Well Kept And Renovated. The Largest And Spacious Unit With Panoramic View in the Most Desirable area of Etobicoke on Rathburn and 427. Many Amenities and Den Could Be Converted /Used as 4th Bedroom. Enclosed Balcony With Raised Floor, Parquet Floor Under, Ceramic Tiles In Foyer & Kitchen, Lots Of Cabinets Space, Ensuite Shower In Master Bedroom, Ensuite Storage And Laundry, 1 Underground Parking Space, Maintenance includes all Utilities and Cable TV. Perfect To Be Your Spacious Home!! Hurry It Won't Last Long!! |
| Extras: Amenities includes, Indoor swimming pool, Billiards room, Party room, Guest suite, Bicycle room, Basket ball court and Picnic space. building HVAC upgradation starts from 8th July 2024 till 6 weeks. |
| Price | $649,999 |
| Taxes: | $1605.72 |
| Maintenance Fee: | 1138.18 |
| Address: | 714 The West Mall , Unit 1512, Toronto, M9C 4X1, Ontario |
| Province/State: | Ontario |
| Condo Corporation No | YCC |
| Level | 14 |
| Unit No | 12 |
| Directions/Cross Streets: | RATHBURN/427 |
| Rooms: | 8 |
| Bedrooms: | 3 |
| Bedrooms +: | 1 |
| Kitchens: | 1 |
| Family Room: | N |
| Basement: | Other |
| Approximatly Age: | 31-50 |
| Property Type: | Condo Apt |
| Style: | Apartment |
| Exterior: | Brick, Concrete |
| Garage Type: | Underground |
| Garage(/Parking)Space: | 1.00 |
| Drive Parking Spaces: | 0 |
| Park #1 | |
| Parking Type: | Exclusive |
| Legal Description: | P2/297 |
| Exposure: | Ne |
| Balcony: | Encl |
| Locker: | Ensuite |
| Pet Permited: | Restrict |
| Approximatly Age: | 31-50 |
| Approximatly Square Footage: | 1200-1399 |
| Property Features: | Clear View, Cul De Sac, Hospital, Library, Public Transit, School |
| Maintenance: | 1138.18 |
| CAC Included: | Y |
| Hydro Included: | Y |
| Water Included: | Y |
| Cabel TV Included: | Y |
| Common Elements Included: | Y |
| Heat Included: | Y |
| Parking Included: | Y |
| Building Insurance Included: | Y |
| Fireplace/Stove: | Y |
| Heat Source: | Gas |
| Heat Type: | Forced Air |
| Central Air Conditioning: | Central Air |
| Elevator Lift: | Y |
$
%
Years
This calculator is for demonstration purposes only. Always consult a professional
financial advisor before making personal financial decisions.
| Although the information displayed is believed to be accurate, no warranties or representations are made of any kind. |
| PONTIS REALTY INC. |
|
|

Milad Akrami
Sales Representative
Dir:
647-678-7799
Bus:
647-678-7799
| Book Showing | Email a Friend |
Jump To:
At a Glance:
| Type: | Condo - Condo Apt |
| Area: | Toronto |
| Municipality: | Toronto |
| Neighbourhood: | Eringate-Centennial-West Deane |
| Style: | Apartment |
| Approximate Age: | 31-50 |
| Tax: | $1,605.72 |
| Maintenance Fee: | $1,138.18 |
| Beds: | 3+1 |
| Baths: | 2 |
| Garage: | 1 |
| Fireplace: | Y |
Locatin Map:
Payment Calculator:

