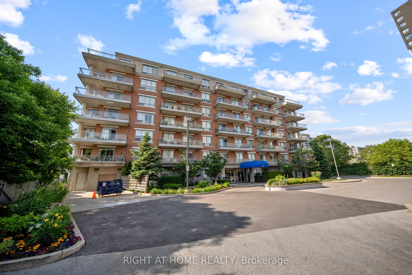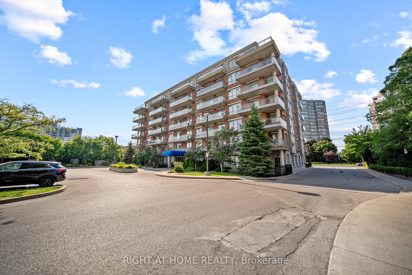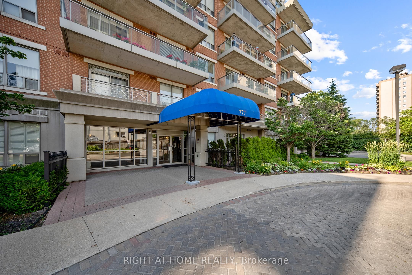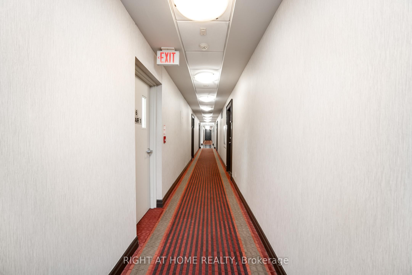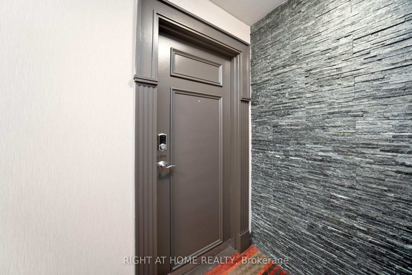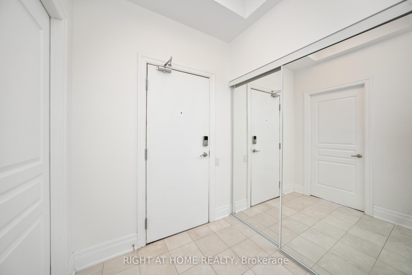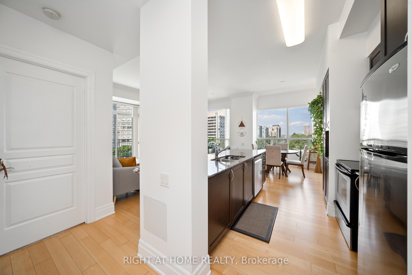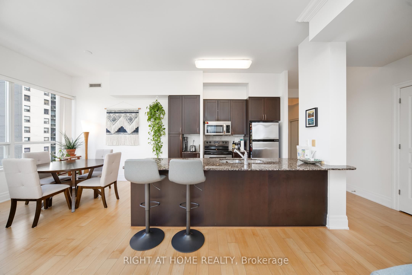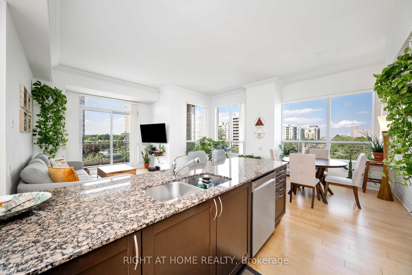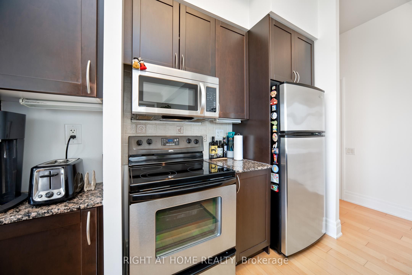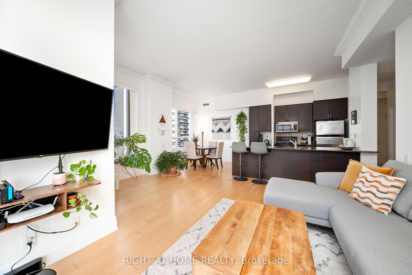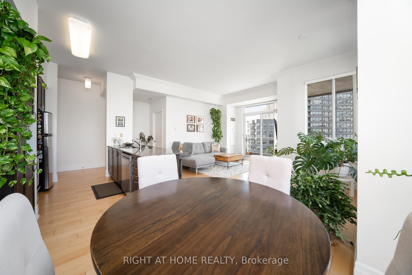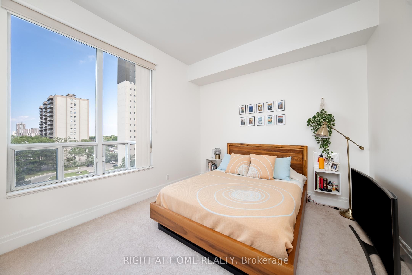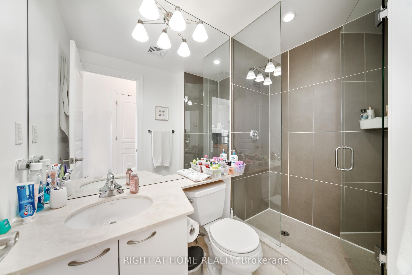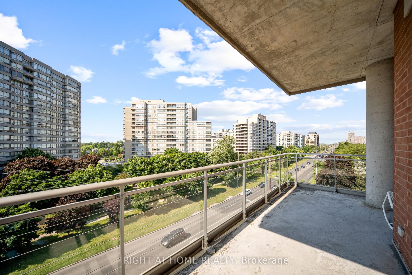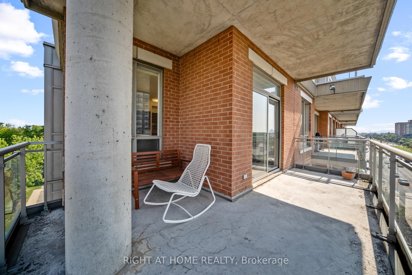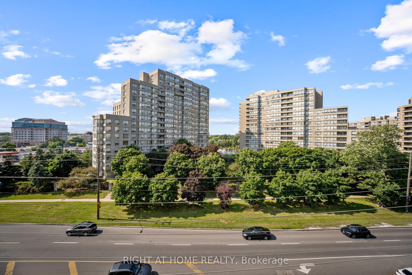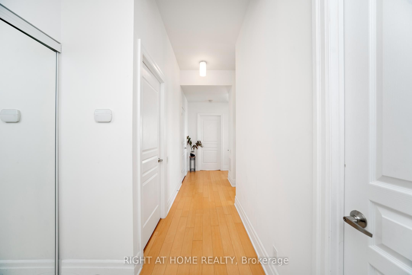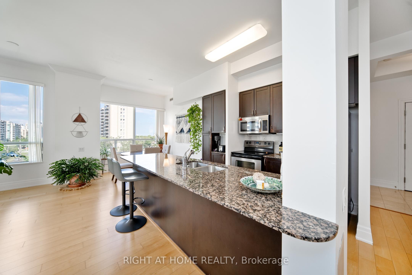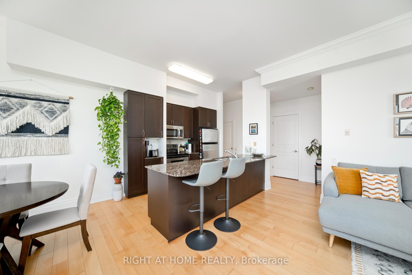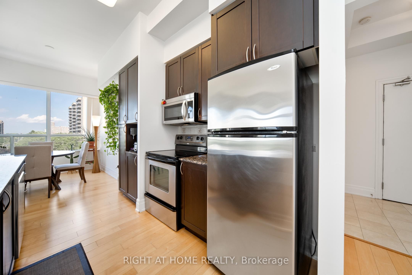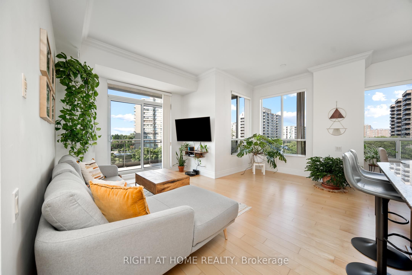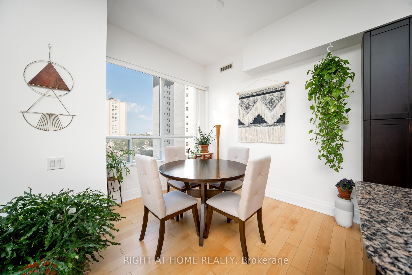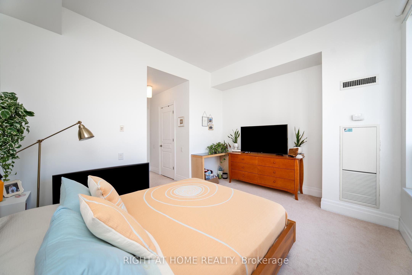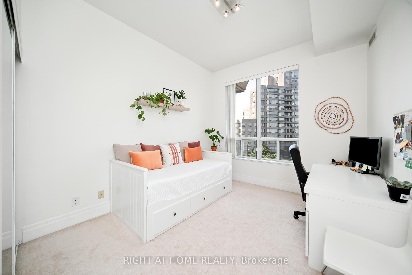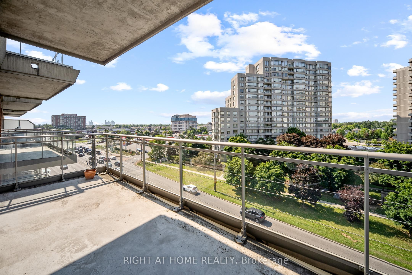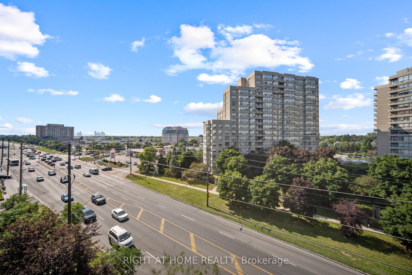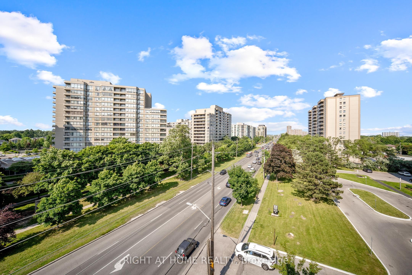$695,999
Available - For Sale
Listing ID: C8461940
777 Steeles Ave West , Unit LPH8, Toronto, M2R 3Y4, Ontario
| Discover this boutique-style penthouse suite boasting large bedrooms and high ceilings adorned with crown mouldings, inviting sunlight into its spacious interior. Open-concept living and dining. Enjoy laminate floors throughout, complemented by marble floors in the foyer and washrooms, and cozy Berber carpets in the bedrooms. Step out onto the 100 sqft balcony that wraps around the unit, offering ample outdoor space, sun and panoramic views. The gorgeous kitchen features extended cabinets and granite countertops, perfect for culinary enthusiasts. Located near schools, Yorkdale, Promenade and Centerpoint shopping malls, parks, and transportation and walking distance from Finch station. This condo offers a perfect blend of luxury, comfort, and convenience. |
| Price | $695,999 |
| Taxes: | $2525.18 |
| Maintenance Fee: | 970.54 |
| Address: | 777 Steeles Ave West , Unit LPH8, Toronto, M2R 3Y4, Ontario |
| Province/State: | Ontario |
| Condo Corporation No | TSCC |
| Level | 6 |
| Unit No | 08 |
| Directions/Cross Streets: | Bathurst and Steeles |
| Rooms: | 5 |
| Bedrooms: | 2 |
| Bedrooms +: | |
| Kitchens: | 1 |
| Family Room: | N |
| Basement: | None, Other |
| Property Type: | Condo Apt |
| Style: | Apartment |
| Exterior: | Brick |
| Garage Type: | Underground |
| Garage(/Parking)Space: | 1.00 |
| Drive Parking Spaces: | 0 |
| Park #1 | |
| Parking Spot: | #2 |
| Parking Type: | Owned |
| Legal Description: | P1 |
| Exposure: | N |
| Balcony: | Terr |
| Locker: | Owned |
| Pet Permited: | Restrict |
| Approximatly Square Footage: | 1000-1199 |
| Maintenance: | 970.54 |
| CAC Included: | Y |
| Water Included: | Y |
| Heat Included: | Y |
| Parking Included: | Y |
| Building Insurance Included: | Y |
| Fireplace/Stove: | N |
| Heat Source: | Gas |
| Heat Type: | Forced Air |
| Central Air Conditioning: | Central Air |
$
%
Years
This calculator is for demonstration purposes only. Always consult a professional
financial advisor before making personal financial decisions.
| Although the information displayed is believed to be accurate, no warranties or representations are made of any kind. |
| RIGHT AT HOME REALTY |
|
|

Milad Akrami
Sales Representative
Dir:
647-678-7799
Bus:
647-678-7799
| Virtual Tour | Book Showing | Email a Friend |
Jump To:
At a Glance:
| Type: | Condo - Condo Apt |
| Area: | Toronto |
| Municipality: | Toronto |
| Neighbourhood: | Newtonbrook West |
| Style: | Apartment |
| Tax: | $2,525.18 |
| Maintenance Fee: | $970.54 |
| Beds: | 2 |
| Baths: | 2 |
| Garage: | 1 |
| Fireplace: | N |
Locatin Map:
Payment Calculator:

