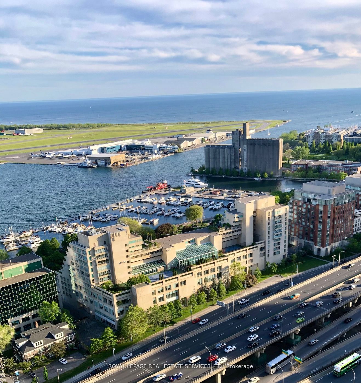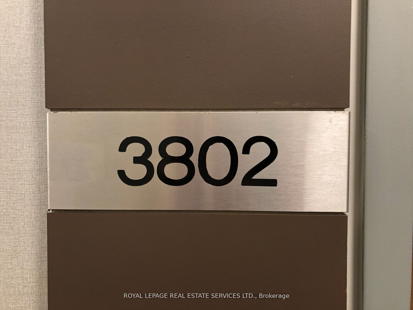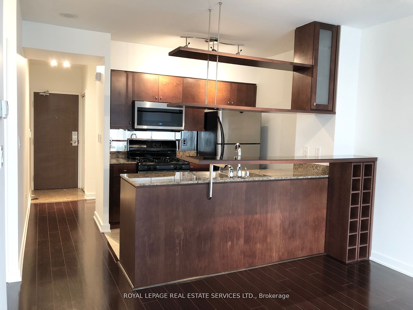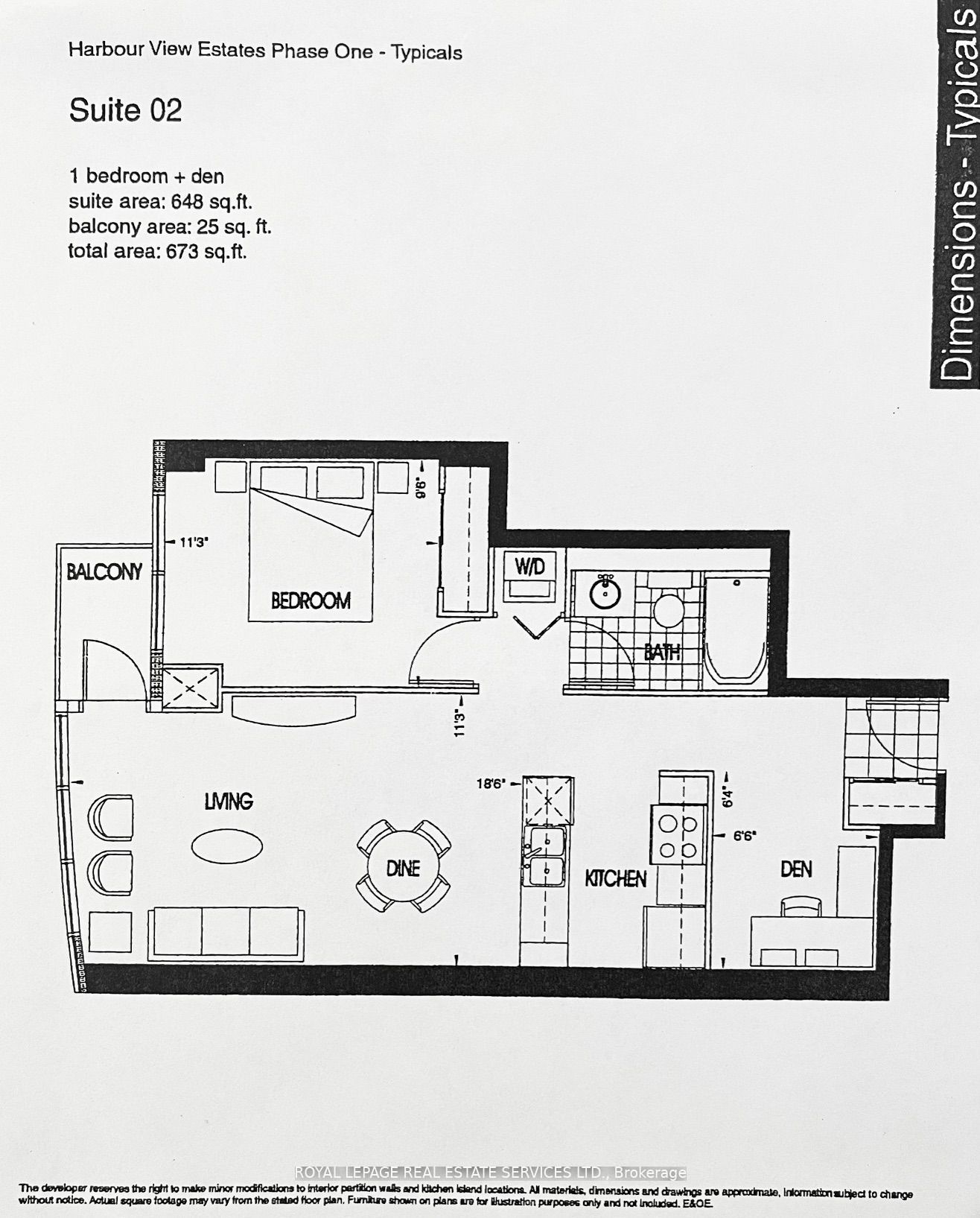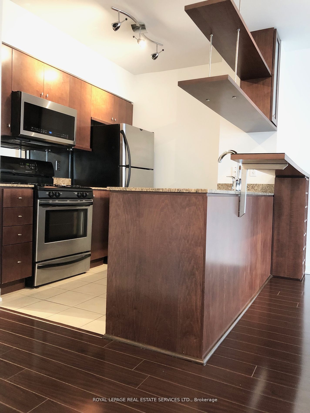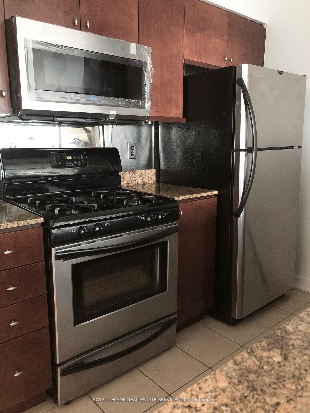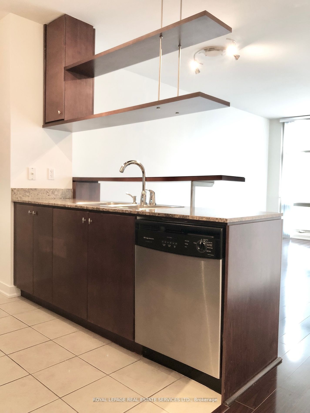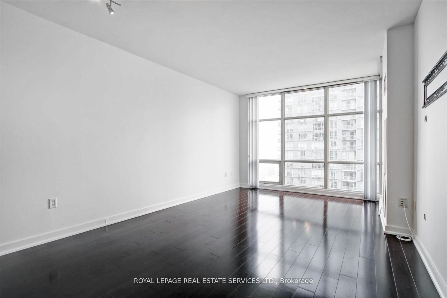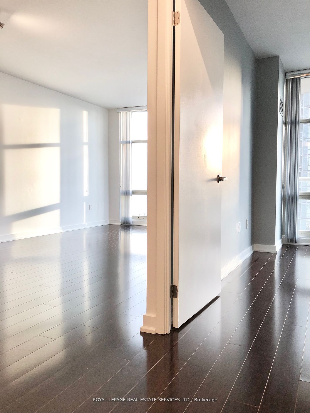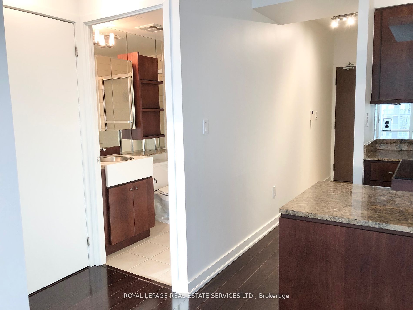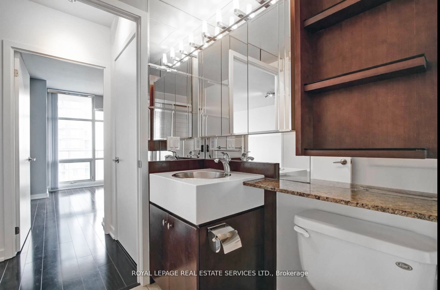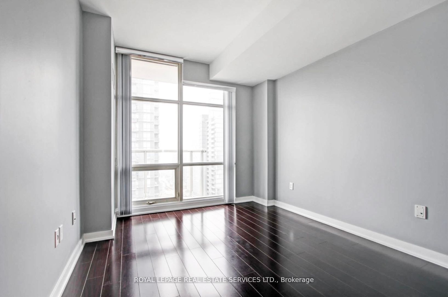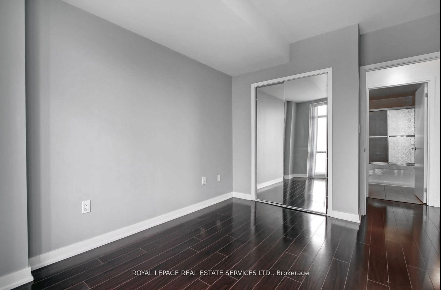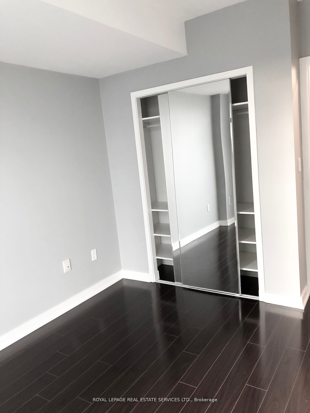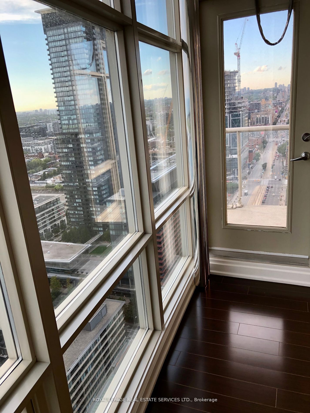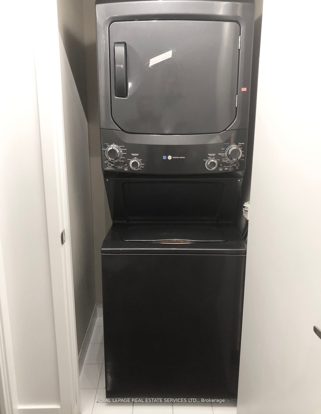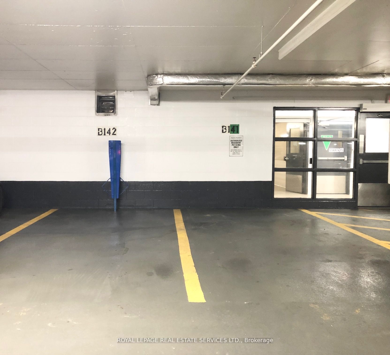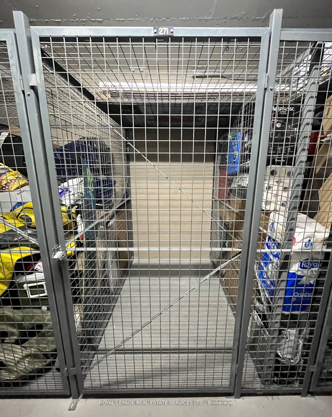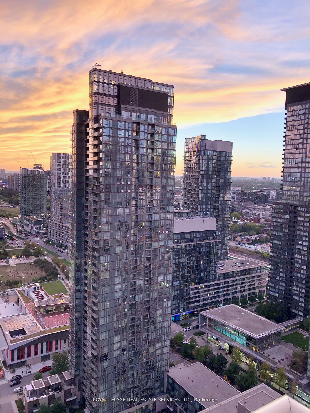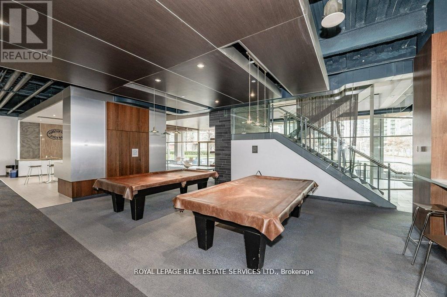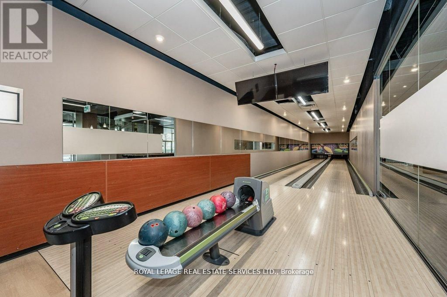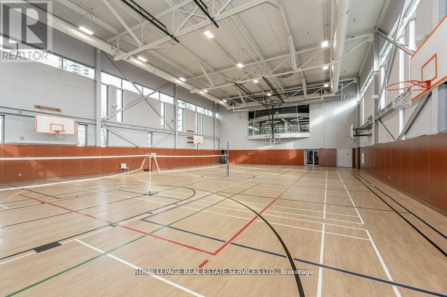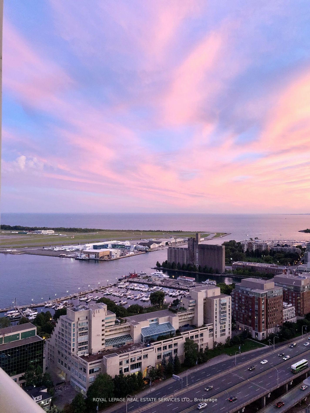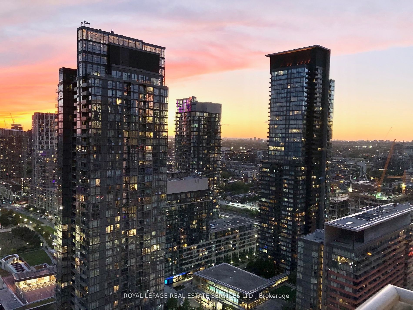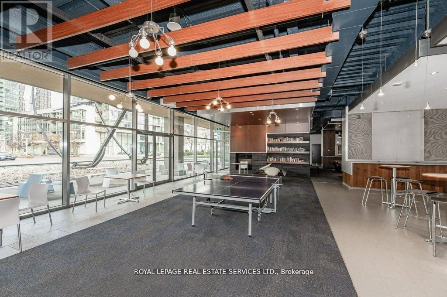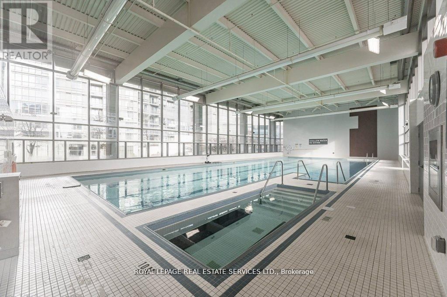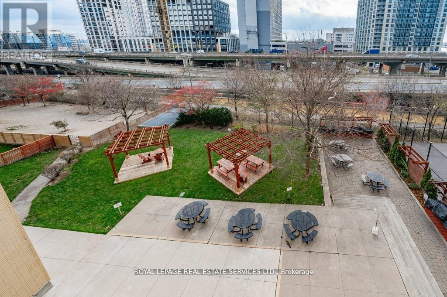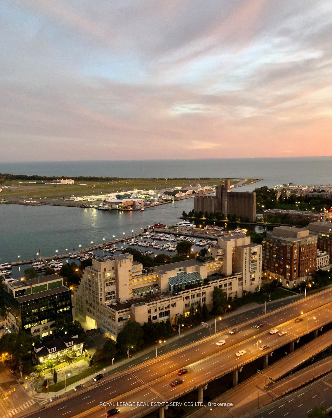$779,000
Available - For Sale
Listing ID: C8461096
35 Mariner Terr , Unit 3802, Toronto, M5V 3V9, Ontario
| 2 CAR SIDE BY SIDE PARKING! Welcome to Harbour View Estate Condo. Situated in the heart of the vibrant Harbourfront community. Walking distance to The Rogers Center, Scotia Bank Arena, Waterfront, and restaurants. It's a great location to get in and out of the city. Harbour View Estate is not just a residence: it's a statement of refined living in one of the city's most coveted locations. Upon entering this functional-designed 1-bedroom plus den unit, you'll be greeted by a spacious and thoughtfully laid-out floor plan. The den provides flexibility for a home office or additional living space, catering to your lifestyle needs. Open Concept Design With Stainless Steel Appliances. The open balcony provides great views in a private setting. The 2 parking spots are conveniently located next to the lobby elevator. All Utilities Included in Fees |
| Extras: Maintenance fees incl all Utilities & Amenities Which Include; bowling, Basket Ball Gym, Weight Gym, Spin Bikes, Squash, Walking Track, Tennis, Theater, Leash-free park, Olympic Size Indoor Pool, Meeting/Party Room, Social Area, Kids Room! |
| Price | $779,000 |
| Taxes: | $2711.73 |
| Maintenance Fee: | 551.58 |
| Address: | 35 Mariner Terr , Unit 3802, Toronto, M5V 3V9, Ontario |
| Province/State: | Ontario |
| Condo Corporation No | TSCC |
| Level | 33 |
| Unit No | 2 |
| Directions/Cross Streets: | Spadina and Bremner |
| Rooms: | 5 |
| Bedrooms: | 1 |
| Bedrooms +: | 1 |
| Kitchens: | 1 |
| Family Room: | N |
| Basement: | None |
| Approximatly Age: | 16-30 |
| Property Type: | Condo Apt |
| Style: | Apartment |
| Exterior: | Concrete |
| Garage Type: | Underground |
| Garage(/Parking)Space: | 2.00 |
| Drive Parking Spaces: | 0 |
| Park #1 | |
| Parking Spot: | 142 |
| Parking Type: | Owned |
| Legal Description: | B |
| Park #2 | |
| Parking Spot: | 141 |
| Parking Type: | Owned |
| Legal Description: | B |
| Monthly Parking Cost: | 32.03 |
| Exposure: | W |
| Balcony: | Open |
| Locker: | Owned |
| Pet Permited: | Restrict |
| Approximatly Age: | 16-30 |
| Approximatly Square Footage: | 600-699 |
| Building Amenities: | Concierge, Exercise Room, Gym, Indoor Pool, Party/Meeting Room, Squash/Racquet Court |
| Property Features: | Cul De Sac, Park, Public Transit |
| Maintenance: | 551.58 |
| CAC Included: | Y |
| Hydro Included: | Y |
| Water Included: | Y |
| Common Elements Included: | Y |
| Heat Included: | Y |
| Parking Included: | Y |
| Building Insurance Included: | Y |
| Fireplace/Stove: | N |
| Heat Source: | Gas |
| Heat Type: | Forced Air |
| Central Air Conditioning: | Central Air |
| Elevator Lift: | Y |
$
%
Years
This calculator is for demonstration purposes only. Always consult a professional
financial advisor before making personal financial decisions.
| Although the information displayed is believed to be accurate, no warranties or representations are made of any kind. |
| ROYAL LEPAGE REAL ESTATE SERVICES LTD. |
|
|

Milad Akrami
Sales Representative
Dir:
647-678-7799
Bus:
647-678-7799
| Book Showing | Email a Friend |
Jump To:
At a Glance:
| Type: | Condo - Condo Apt |
| Area: | Toronto |
| Municipality: | Toronto |
| Neighbourhood: | Waterfront Communities C1 |
| Style: | Apartment |
| Approximate Age: | 16-30 |
| Tax: | $2,711.73 |
| Maintenance Fee: | $551.58 |
| Beds: | 1+1 |
| Baths: | 1 |
| Garage: | 2 |
| Fireplace: | N |
Locatin Map:
Payment Calculator:

