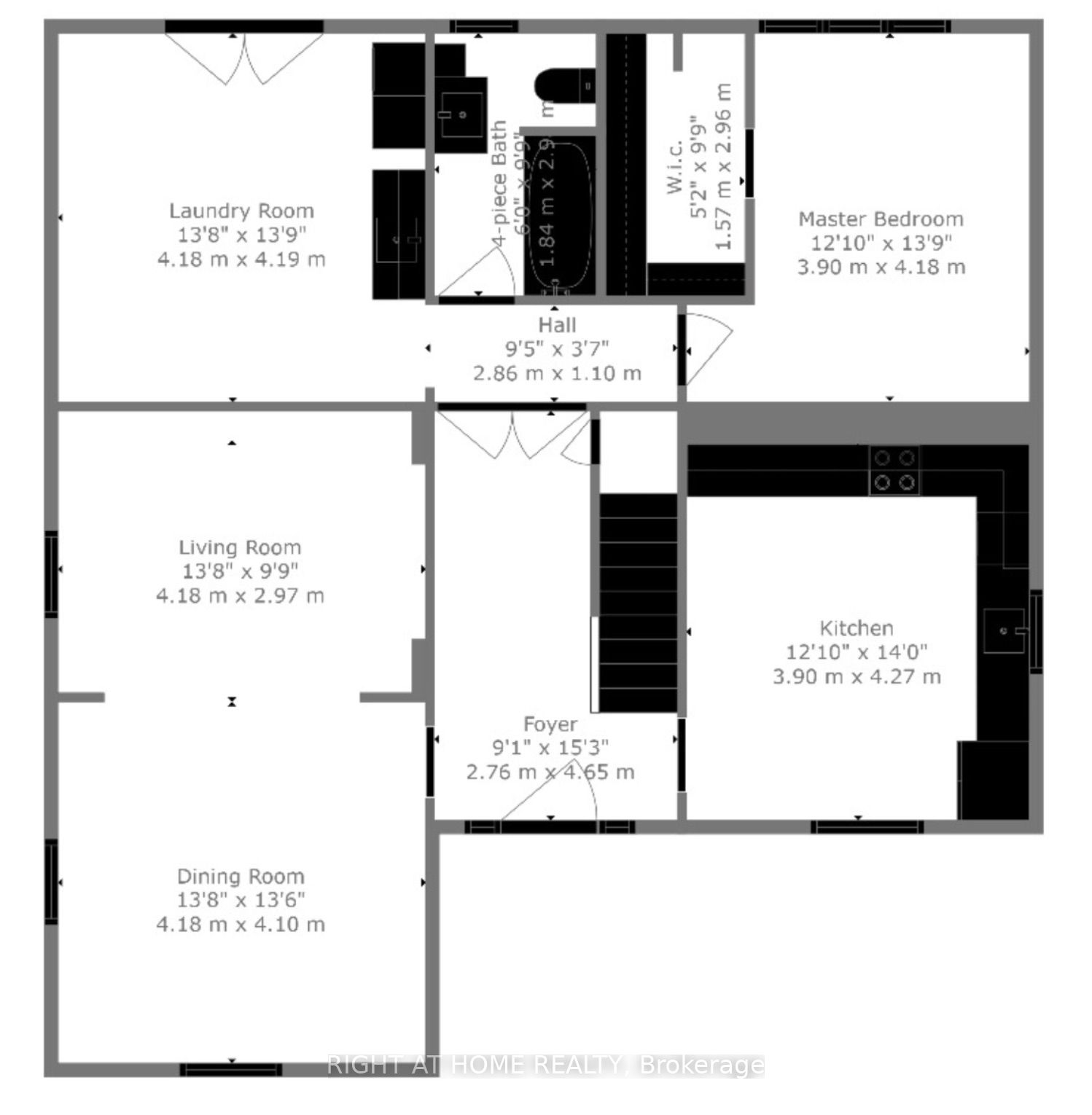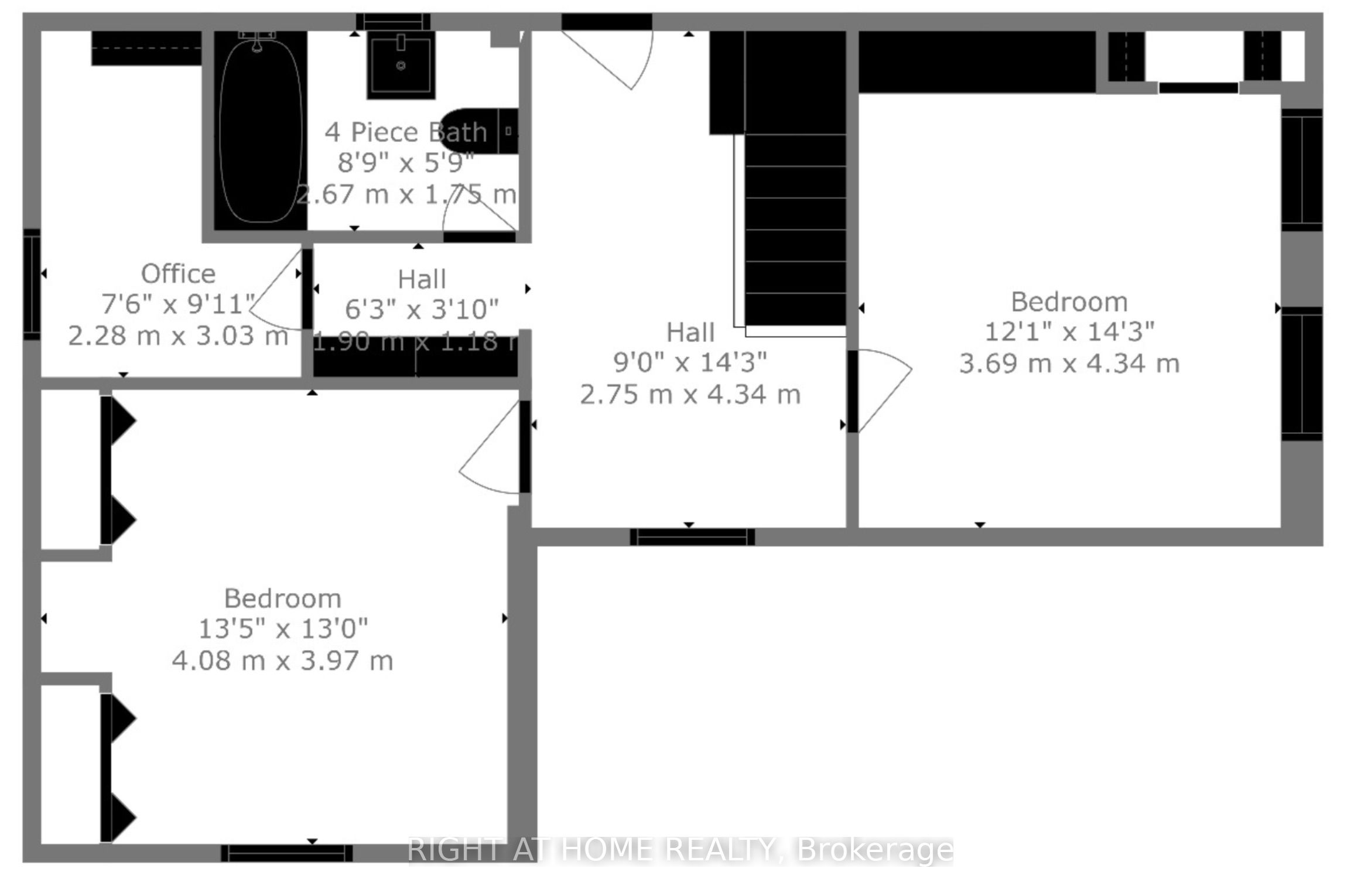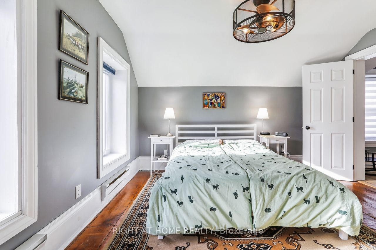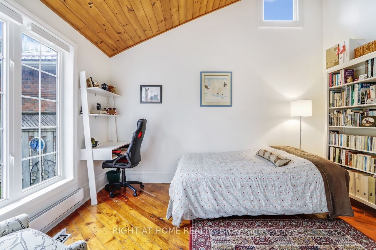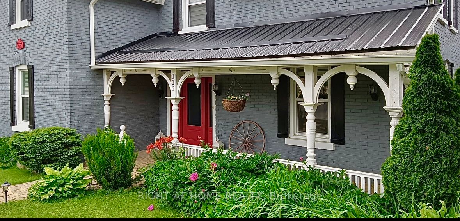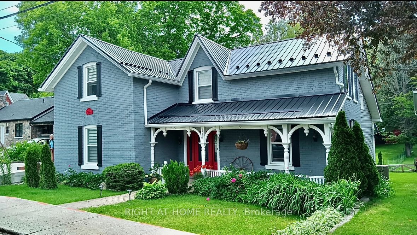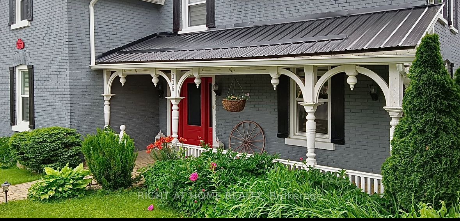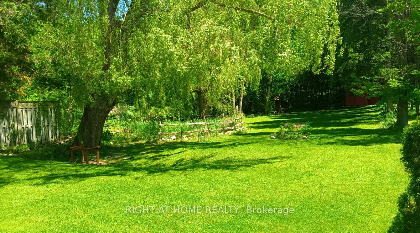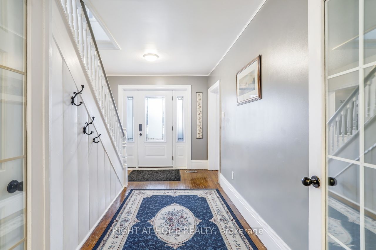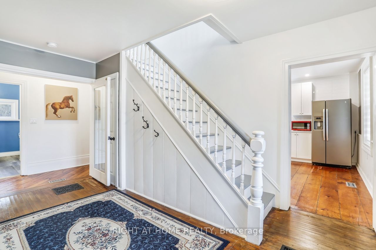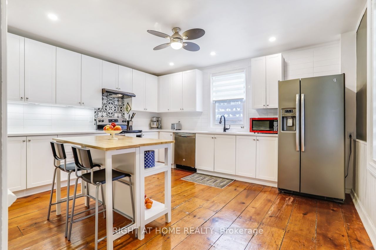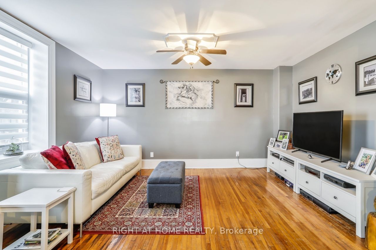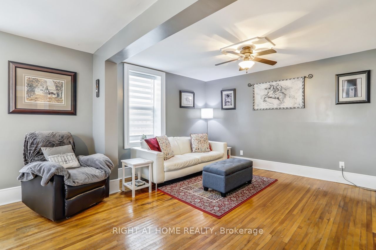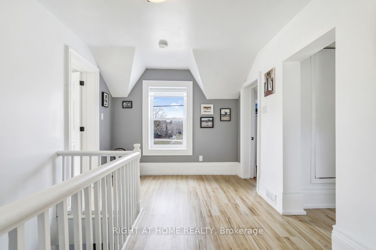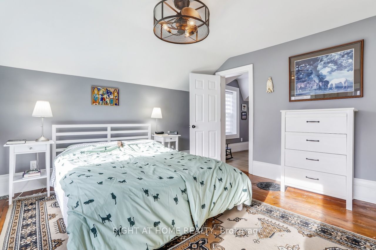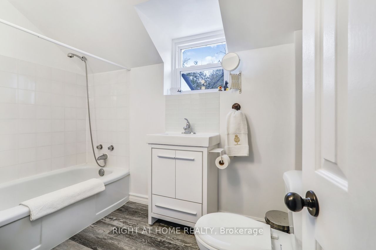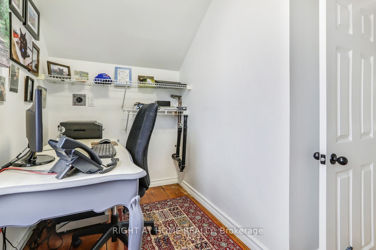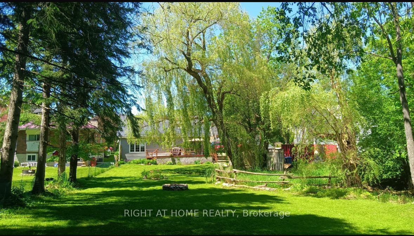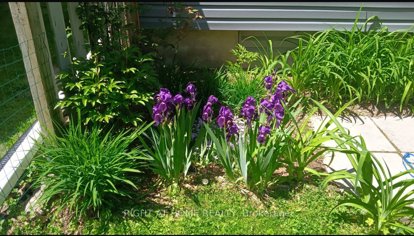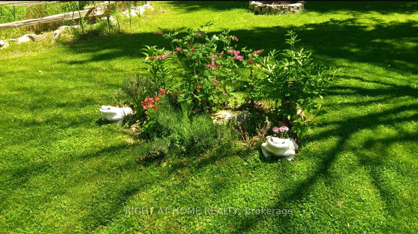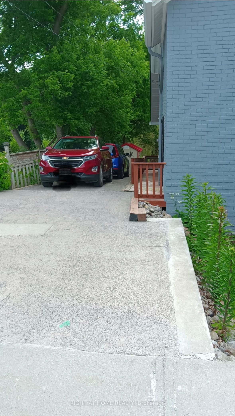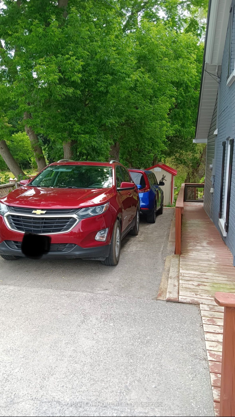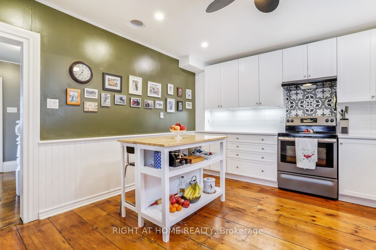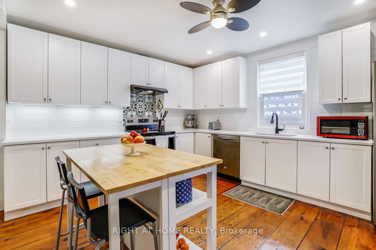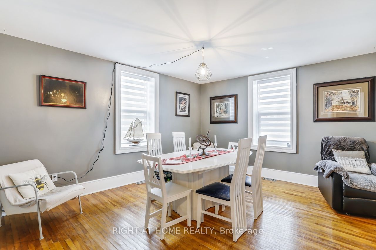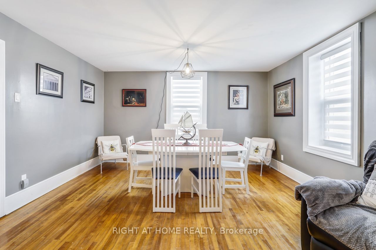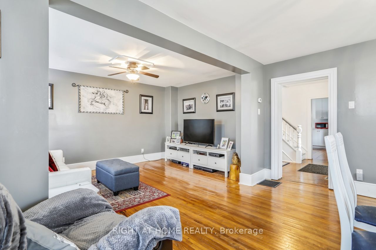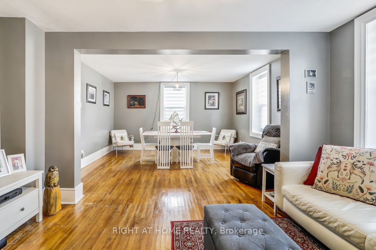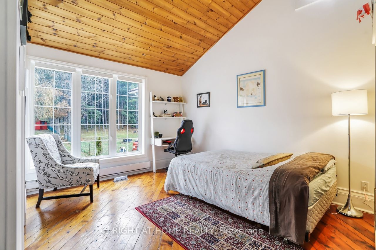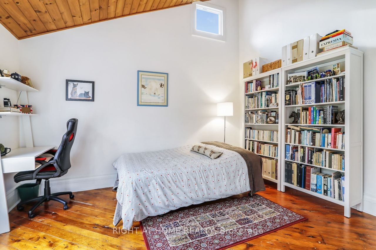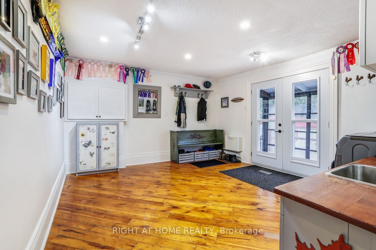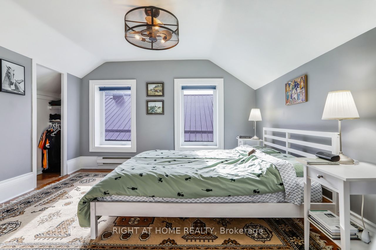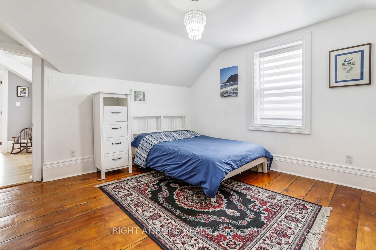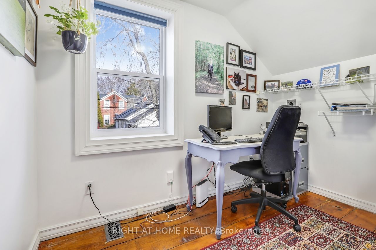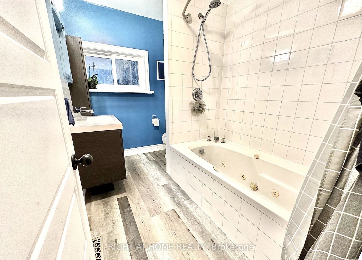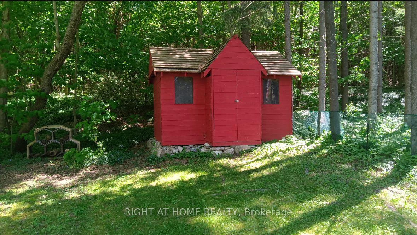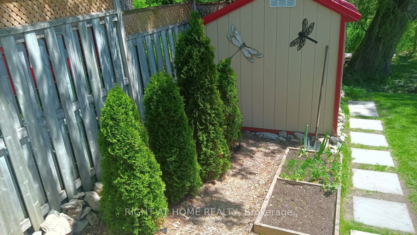$649,000
Available - For Sale
Listing ID: X8464846
116 Colborne St , Kawartha Lakes, K0M 1N0, Ontario
| Welcome to Willowbrook House! This gorgeous, stately, century home is move-in ready w plenty of space for your family. Grand front hall is 9ft wide! Original 8" plank floors in many rooms. The large 4-pc main-floor bathroom & main-floor bedroom w/ walk-in closet has potential as a B & B/room rental. This home is 7 minutes' walk to Garnet Graham beach & is just the right distance from downtown Fenelon Falls. Excellent elementary & secondary schools are nearby. Many improvements and upgrades done within the last 3 years including kitchen with quartz countertops, new windows, doors, siding and insulation, soffits, fascia, and eaves troughs w/ leaf guards, new electrical panel, new central air, ventilation upgrades, and plumbing & electrical upgrades. New furnace & appliances within last four years. Home has a huge mud-room w/ main floor laundry, & has a ramp to large back deck. The backyard is full of nature with a small, natural pond &, of course, a brook w/ an overhanging willow tree. |
| Extras: You need to see this gorgeous and incredible home & community and experience the beautiful lifestyle that could be yours. The location, layout and zoning (R4) also make it very desirable for investors and entrepreneurs. |
| Price | $649,000 |
| Taxes: | $2090.35 |
| Address: | 116 Colborne St , Kawartha Lakes, K0M 1N0, Ontario |
| Lot Size: | 57.00 x 206.40 (Feet) |
| Directions/Cross Streets: | Colborne St. & Short St |
| Rooms: | 8 |
| Bedrooms: | 3 |
| Bedrooms +: | 1 |
| Kitchens: | 1 |
| Family Room: | Y |
| Basement: | Unfinished |
| Property Type: | Detached |
| Style: | 1 1/2 Storey |
| Exterior: | Brick, Vinyl Siding |
| Garage Type: | None |
| (Parking/)Drive: | Private |
| Drive Parking Spaces: | 3 |
| Pool: | None |
| Other Structures: | Barn, Garden Shed |
| Approximatly Square Footage: | 2000-2500 |
| Property Features: | Beach, Lake/Pond, Place Of Worship, Rec Centre, River/Stream, Wooded/Treed |
| Fireplace/Stove: | N |
| Heat Source: | Gas |
| Heat Type: | Forced Air |
| Central Air Conditioning: | Central Air |
| Laundry Level: | Main |
| Sewers: | Sewers |
| Water: | Municipal |
$
%
Years
This calculator is for demonstration purposes only. Always consult a professional
financial advisor before making personal financial decisions.
| Although the information displayed is believed to be accurate, no warranties or representations are made of any kind. |
| RIGHT AT HOME REALTY |
|
|

Milad Akrami
Sales Representative
Dir:
647-678-7799
Bus:
647-678-7799
| Book Showing | Email a Friend |
Jump To:
At a Glance:
| Type: | Freehold - Detached |
| Area: | Kawartha Lakes |
| Municipality: | Kawartha Lakes |
| Neighbourhood: | Fenelon Falls |
| Style: | 1 1/2 Storey |
| Lot Size: | 57.00 x 206.40(Feet) |
| Tax: | $2,090.35 |
| Beds: | 3+1 |
| Baths: | 2 |
| Fireplace: | N |
| Pool: | None |
Locatin Map:
Payment Calculator:

