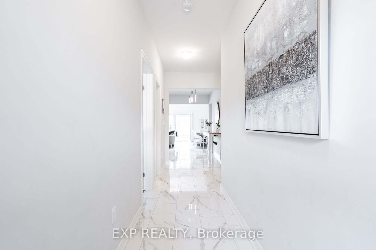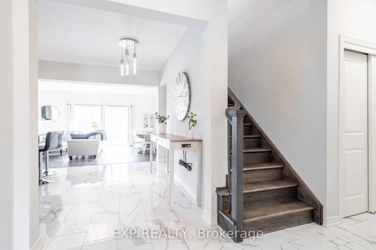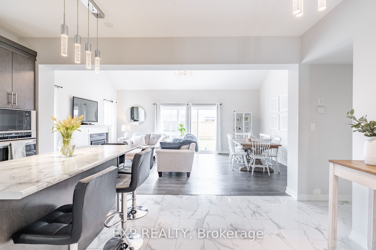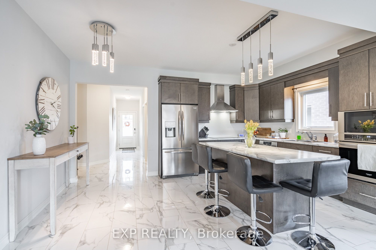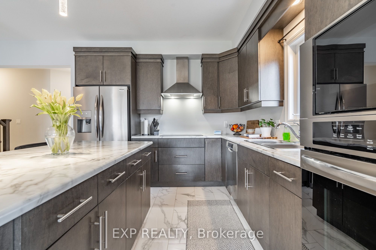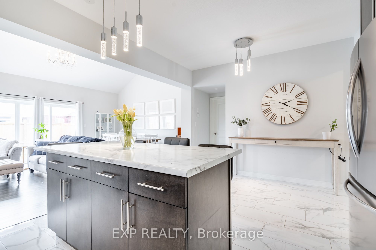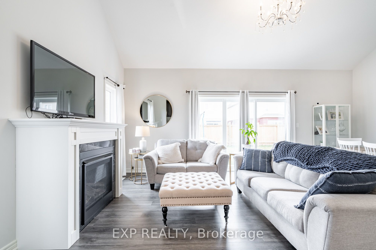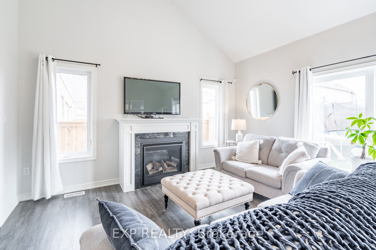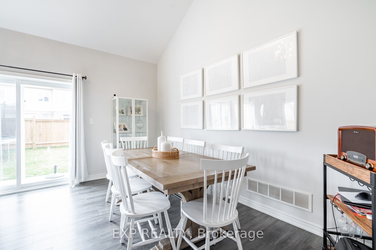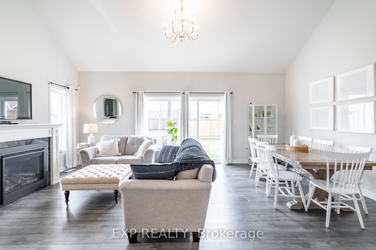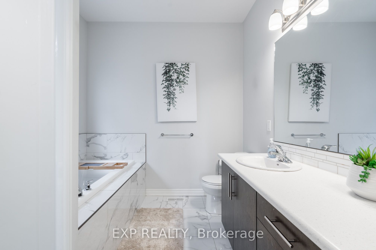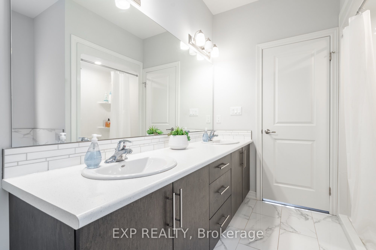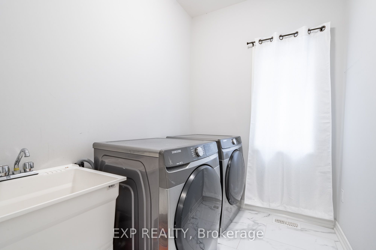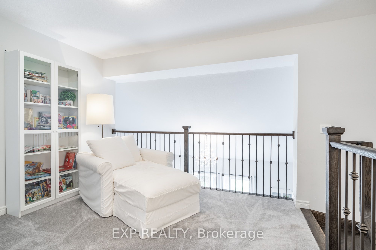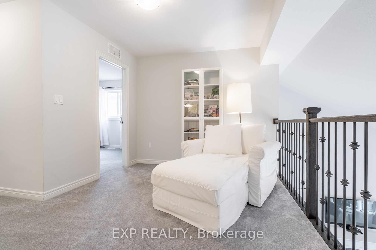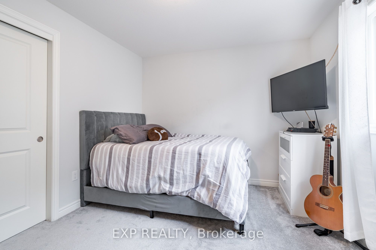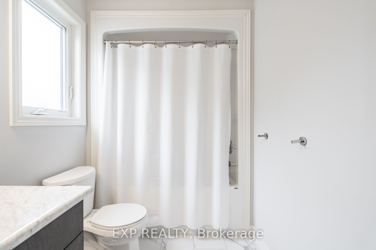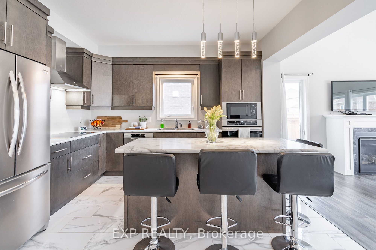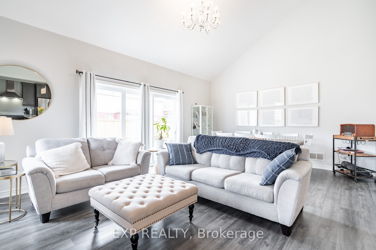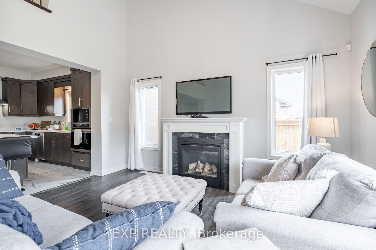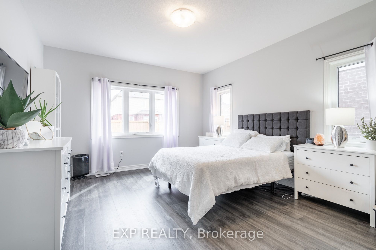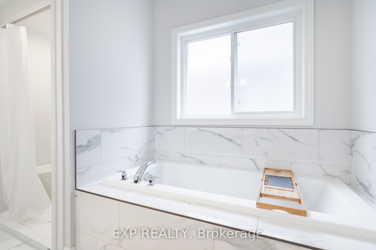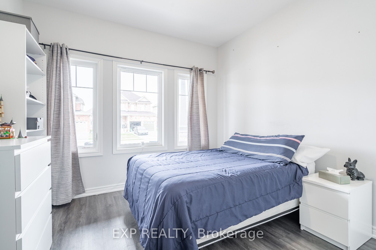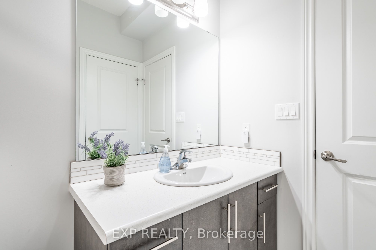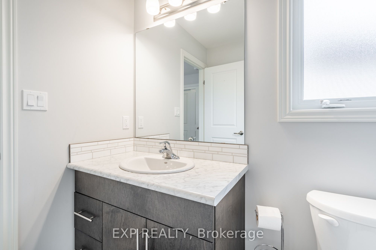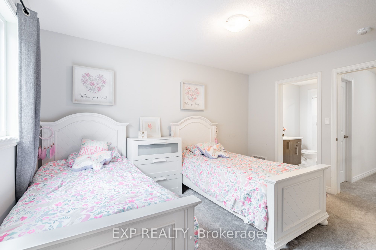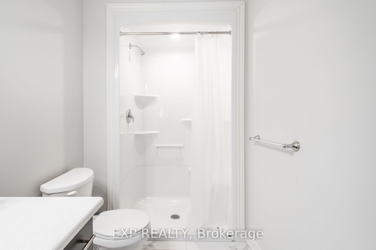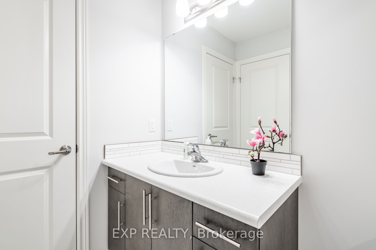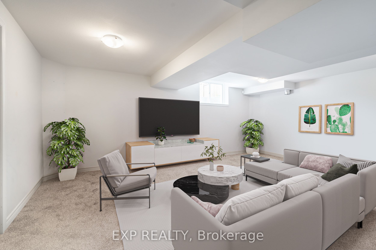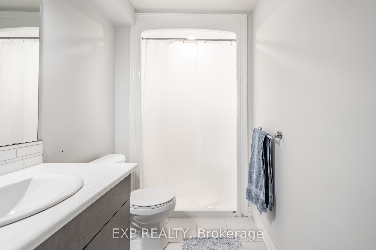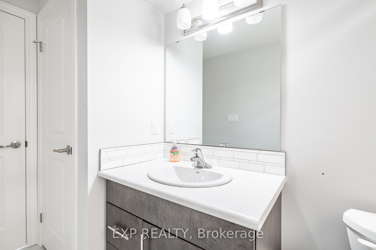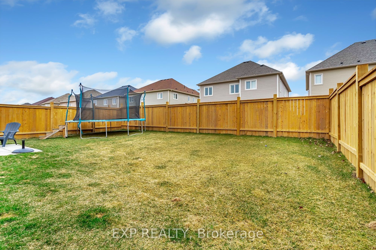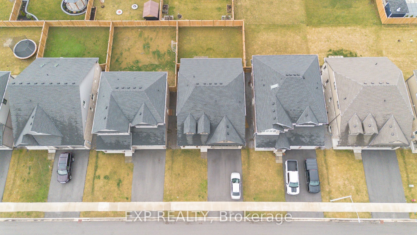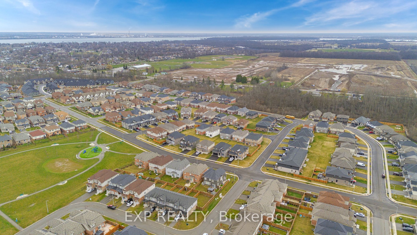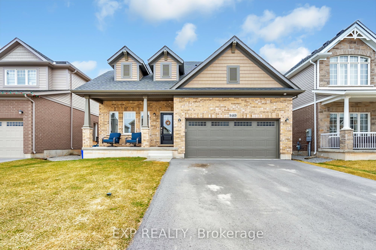$949,900
Available - For Sale
Listing ID: X8463710
9469 Tallgrass Ave , Niagara Falls, L2G 0A4, Ontario
| Welcome to 9469 Tallgrass Ave, a highly sought after bungaloft with modern elevation on a large 45x108 lot. Built in 2020; this unique property features over 3,300 sqft, a rare 6 bedrooms & 5 bathrooms catering to the needs of many families. You'll be greeted by an inviting atmosphere, where natural light floods the space and highlights the stylish high end finishes throughout the home. The chef's kitchen is equipped with wall mounted high end appliances & a large island that serves as the centerpiece, perfect for meal preparation or casual dining. Enjoy the open concept living room with high vaulted ceilings & a gas fireplace; creating a perfect setting for cozy nights with loved ones. The main level offers the primary suite with an ensuite & an additional guest bedroom with a full bathroom. The guest bedroom can also be used as a formal dining room. Upstairs features 2 bedrooms with attached bathrooms & a loft area provides additional living space ideal for a home office. The basement features a legal separate entrance, egress windows, 2 bedrooms, 1 full bathroom, living room & a roughed-in kitchen with 220v stove oven connection are available to make it a secondary suite for rent or in-law suite/extended family use. Outside, the fenced backyard offers privacy, creating a serene outdoor retreat for enjoying sunny days & al fresco dining. This exquisite property stands out from all the rest; offering the perfect combination of convenience and tranquility. |
| Price | $949,900 |
| Taxes: | $7013.59 |
| Address: | 9469 Tallgrass Ave , Niagara Falls, L2G 0A4, Ontario |
| Lot Size: | 44.95 x 108.27 (Feet) |
| Directions/Cross Streets: | Willick Road to Emerald Avenue to Tallgrass Avenue |
| Rooms: | 8 |
| Bedrooms: | 4 |
| Bedrooms +: | 2 |
| Kitchens: | 1 |
| Family Room: | N |
| Basement: | Finished, Sep Entrance |
| Approximatly Age: | 0-5 |
| Property Type: | Detached |
| Style: | 2-Storey |
| Exterior: | Brick, Vinyl Siding |
| Garage Type: | Attached |
| (Parking/)Drive: | Pvt Double |
| Drive Parking Spaces: | 4 |
| Pool: | None |
| Approximatly Age: | 0-5 |
| Approximatly Square Footage: | 2000-2500 |
| Property Features: | Golf, Hospital, Library, Place Of Worship, Public Transit, Rec Centre |
| Fireplace/Stove: | Y |
| Heat Source: | Gas |
| Heat Type: | Forced Air |
| Central Air Conditioning: | Central Air |
| Sewers: | Sewers |
| Water: | Municipal |
$
%
Years
This calculator is for demonstration purposes only. Always consult a professional
financial advisor before making personal financial decisions.
| Although the information displayed is believed to be accurate, no warranties or representations are made of any kind. |
| EXP REALTY |
|
|

Milad Akrami
Sales Representative
Dir:
647-678-7799
Bus:
647-678-7799
| Virtual Tour | Book Showing | Email a Friend |
Jump To:
At a Glance:
| Type: | Freehold - Detached |
| Area: | Niagara |
| Municipality: | Niagara Falls |
| Style: | 2-Storey |
| Lot Size: | 44.95 x 108.27(Feet) |
| Approximate Age: | 0-5 |
| Tax: | $7,013.59 |
| Beds: | 4+2 |
| Baths: | 5 |
| Fireplace: | Y |
| Pool: | None |
Locatin Map:
Payment Calculator:

