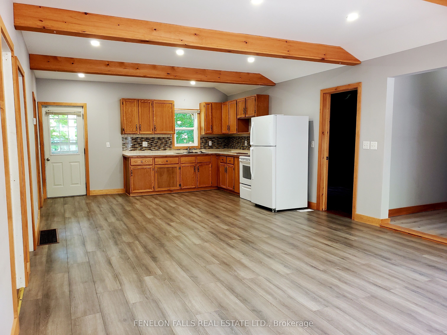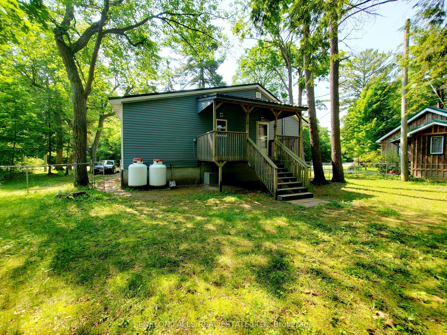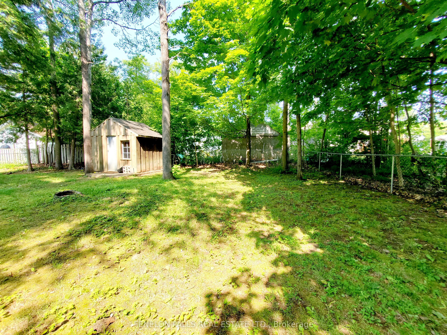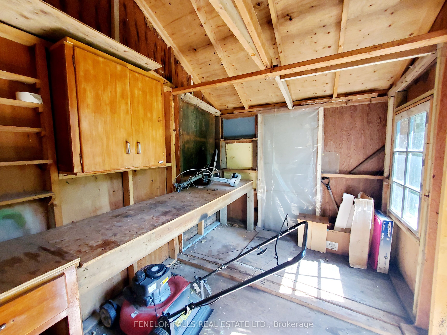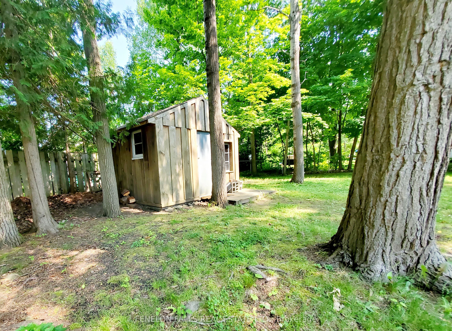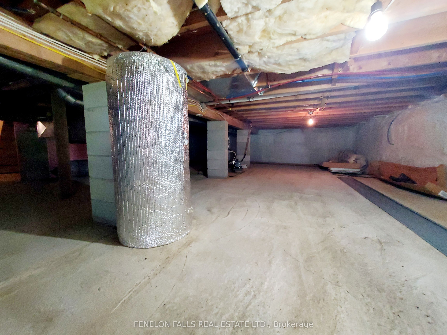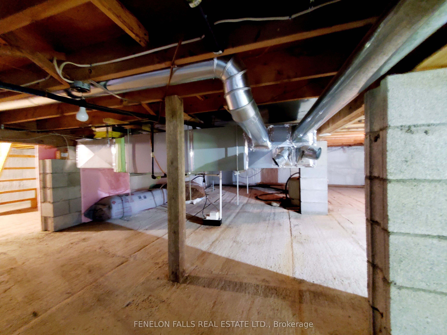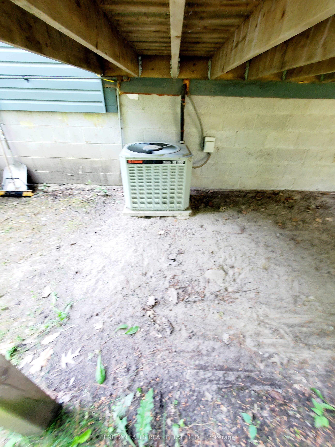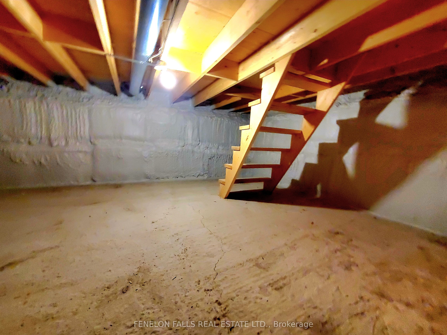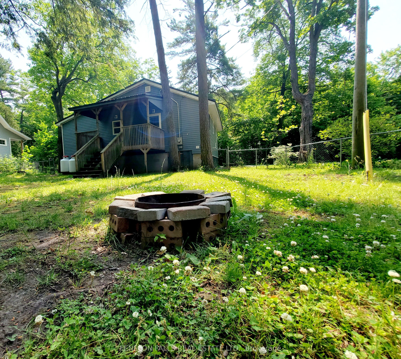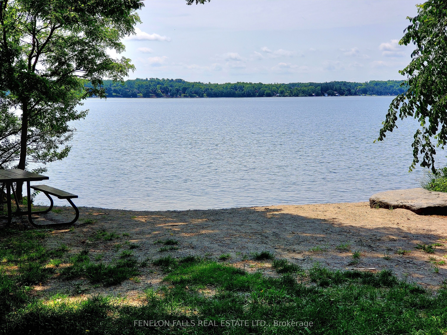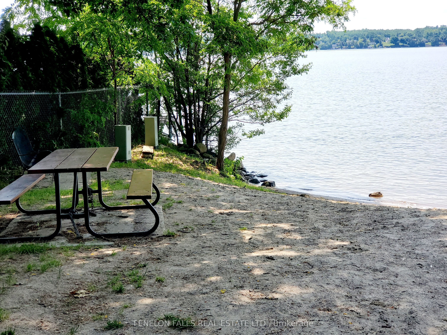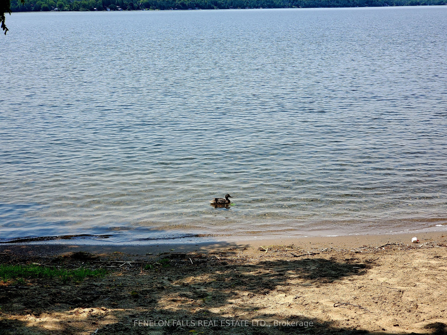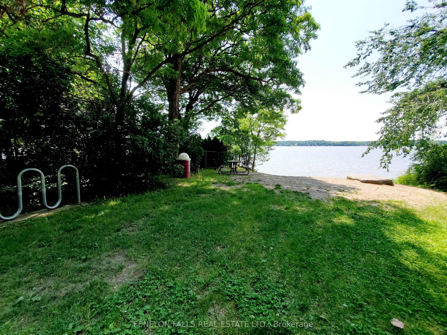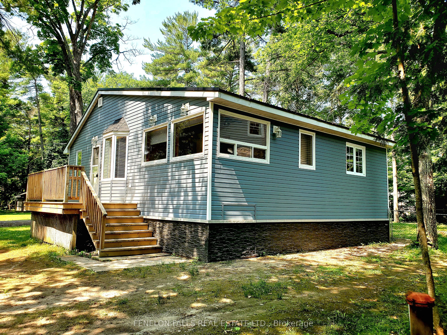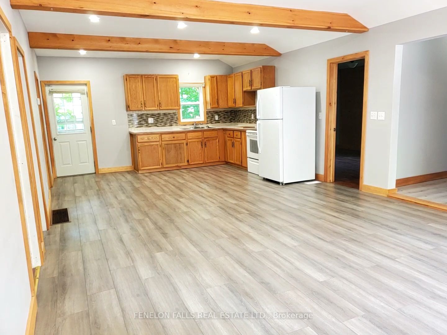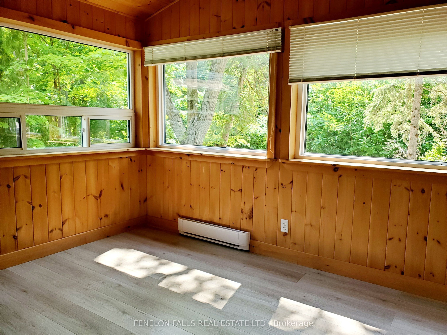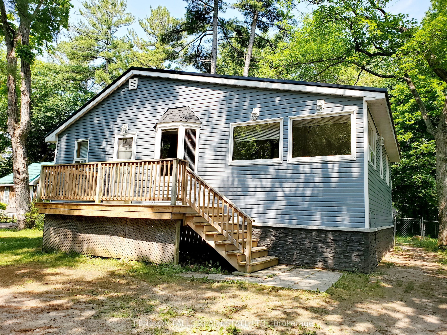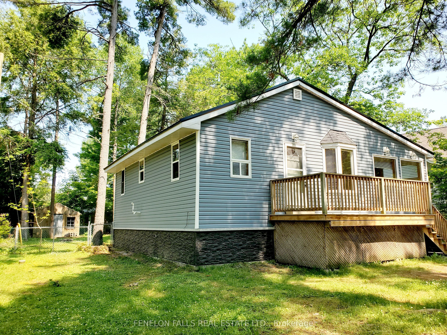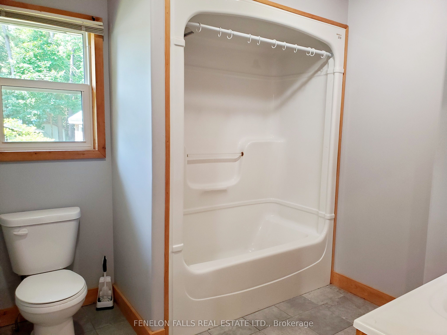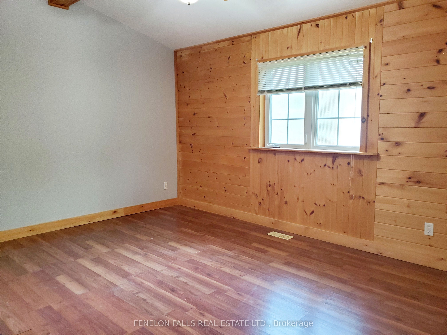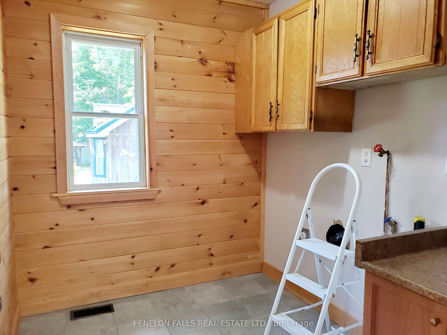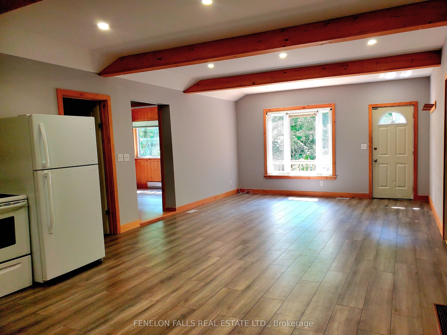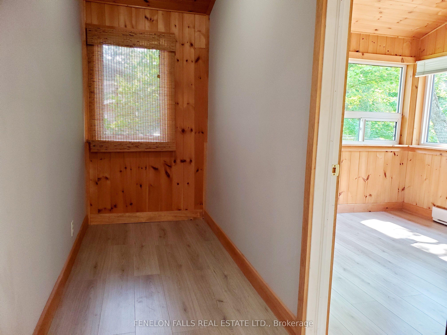$529,900
Available - For Sale
Listing ID: X8463652
31 Edgewood Dr , Kawartha Lakes, K0M 1N0, Ontario
| Fabulous 4-season home or cottage in family friendly Hickory Beach, with playground and beach park. This open concept designed bungalow features 3 bedrooms, office area and one full bath. Covered deck overlooks the large and level backyard. New front deck. Many recent upgrades include spray foam in crawl space. F/A propane furnace, metal roof, vinyl siding. Fully fenced backyard with mature trees. 12'x8' shed. |
| Price | $529,900 |
| Taxes: | $1708.72 |
| Assessment: | $155000 |
| Assessment Year: | 2024 |
| Address: | 31 Edgewood Dr , Kawartha Lakes, K0M 1N0, Ontario |
| Lot Size: | 103.30 x 160.21 (Feet) |
| Acreage: | < .50 |
| Directions/Cross Streets: | Hickory Beach Rd & Edgewood Drive |
| Rooms: | 8 |
| Bedrooms: | 3 |
| Bedrooms +: | |
| Kitchens: | 1 |
| Family Room: | N |
| Basement: | Crawl Space |
| Approximatly Age: | 51-99 |
| Property Type: | Detached |
| Style: | Bungalow |
| Exterior: | Vinyl Siding |
| Garage Type: | None |
| (Parking/)Drive: | Circular |
| Drive Parking Spaces: | 4 |
| Pool: | None |
| Other Structures: | Garden Shed |
| Approximatly Age: | 51-99 |
| Approximatly Square Footage: | 700-1100 |
| Property Features: | Beach, Lake/Pond, Park, School Bus Route |
| Fireplace/Stove: | N |
| Heat Source: | Propane |
| Heat Type: | Forced Air |
| Central Air Conditioning: | Central Air |
| Laundry Level: | Main |
| Elevator Lift: | N |
| Sewers: | Septic |
| Water: | Well |
| Water Supply Types: | Drilled Well |
$
%
Years
This calculator is for demonstration purposes only. Always consult a professional
financial advisor before making personal financial decisions.
| Although the information displayed is believed to be accurate, no warranties or representations are made of any kind. |
| FENELON FALLS REAL ESTATE LTD. |
|
|

Milad Akrami
Sales Representative
Dir:
647-678-7799
Bus:
647-678-7799
| Book Showing | Email a Friend |
Jump To:
At a Glance:
| Type: | Freehold - Detached |
| Area: | Kawartha Lakes |
| Municipality: | Kawartha Lakes |
| Neighbourhood: | Fenelon Falls |
| Style: | Bungalow |
| Lot Size: | 103.30 x 160.21(Feet) |
| Approximate Age: | 51-99 |
| Tax: | $1,708.72 |
| Beds: | 3 |
| Baths: | 1 |
| Fireplace: | N |
| Pool: | None |
Locatin Map:
Payment Calculator:

